Brick Exterior Design Ideas with a Metal Roof
Refine by:
Budget
Sort by:Popular Today
161 - 180 of 2,499 photos
Item 1 of 3
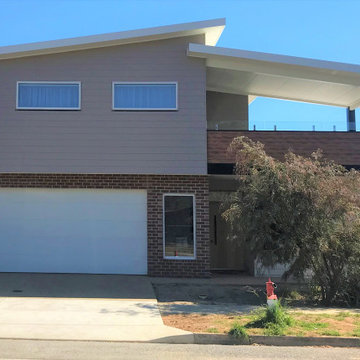
A modern, double storey extension on an existing home to update & create more space. Matching the paint colours to the brickwork & creaing a private outdoor living space with fantastic views.
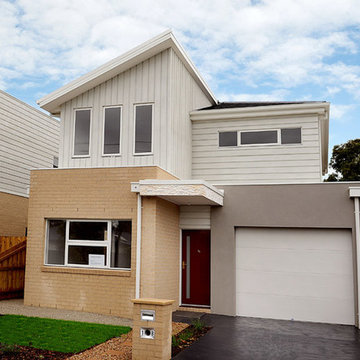
Amazing architectural design features in this development site. Double storey townhouses all with street frontage and beautiful features. Minimal maintenance landscaping and brick letterboxes with plenty of windows for natural light just add to the additional features of these townhouses.
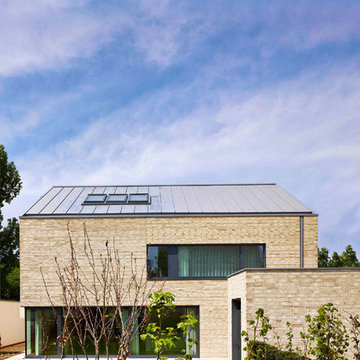
Außenansicht des Hauses. Die Klinkerfassade fügt sich dezent in die Umgebung Stuttgarts ein.
Photo of a mid-sized modern two-storey brick beige house exterior in Stuttgart with a gable roof and a metal roof.
Photo of a mid-sized modern two-storey brick beige house exterior in Stuttgart with a gable roof and a metal roof.
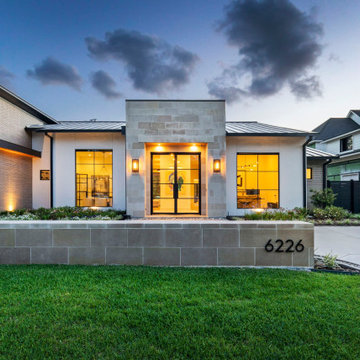
This is an example of a large modern one-storey brick beige house exterior in Houston with a hip roof, a metal roof and a black roof.
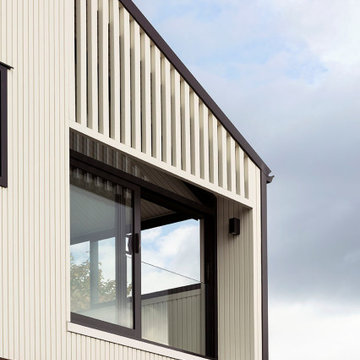
Inspiration for a mid-sized contemporary two-storey brick white house exterior in Auckland with a gable roof, a metal roof, a black roof and board and batten siding.
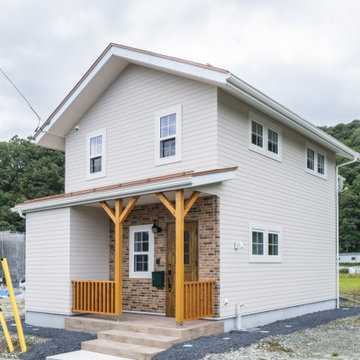
映画のワンシーンのようなステキな家を建てたい。
三角形の土地でコストを抑え、理想の建物へ計画した。
赤松や板屋楓などたくさんの木をつかい、ぬくもり溢れるつくりに。
私たち家族のためだけの動線を考え、たったひとつ間取りにたどり着いた。
暮らしの中で光や風を取り入れ、心地よく通り抜ける。
家族の想いが、またひとつカタチになりました。
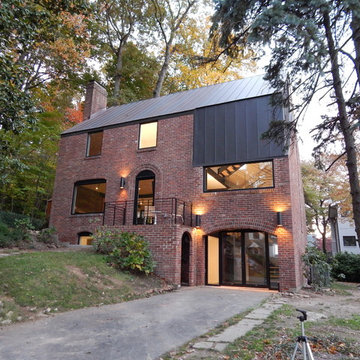
Paolasquare International and Chris Spielmann
This is an example of an expansive contemporary three-storey brick red house exterior in DC Metro with a gable roof and a metal roof.
This is an example of an expansive contemporary three-storey brick red house exterior in DC Metro with a gable roof and a metal roof.
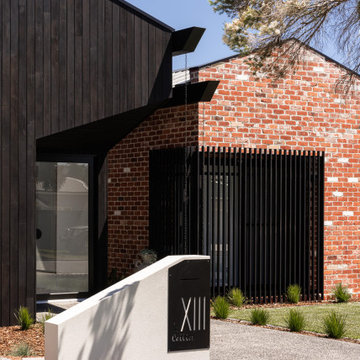
Major Renovation and Reuse Theme to existing residence
Architect: X-Space Architects
Photo of a mid-sized modern one-storey brick red house exterior in Perth with a gable roof, a metal roof, a grey roof and board and batten siding.
Photo of a mid-sized modern one-storey brick red house exterior in Perth with a gable roof, a metal roof, a grey roof and board and batten siding.
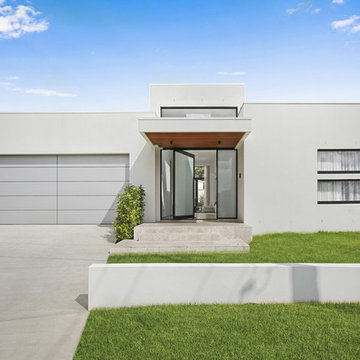
“..2 Bryant Avenue Fairfield West is a success story being one of the rare, wonderful collaborations between a great client, builder and architect, where the intention and result were to create a calm refined, modernist single storey home for a growing family and where attention to detail is evident.
Designed with Bauhaus principles in mind where architecture, technology and art unite as one and where the exemplification of the famed French early modernist Architect & painter Le Corbusier’s statement ‘machine for modern living’ is truly the result, the planning concept was to simply to wrap minimalist refined series of spaces around a large north-facing courtyard so that low-winter sun could enter the living spaces and provide passive thermal activation in winter and so that light could permeate the living spaces. The courtyard also importantly provides a visual centerpiece where outside & inside merge.
By providing solid brick walls and concrete floors, this thermal optimization is achieved with the house being cool in summer and warm in winter, making the home capable of being naturally ventilated and naturally heated. A large glass entry pivot door leads to a raised central hallway spine that leads to a modern open living dining kitchen wing. Living and bedrooms rooms are zoned separately, setting-up a spatial distinction where public vs private are working in unison, thereby creating harmony for this modern home. Spacious & well fitted laundry & bathrooms complement this home.
What cannot be understood in pictures & plans with this home, is the intangible feeling of peace, quiet and tranquility felt by all whom enter and dwell within it. The words serenity, simplicity and sublime often come to mind in attempting to describe it, being a continuation of many fine similar modernist homes by the sole practitioner Architect Ibrahim Conlon whom is a local Sydney Architect with a large tally of quality homes under his belt. The Architect stated that this house is best and purest example to date, as a true expression of the regionalist sustainable modern architectural principles he practises with.
Seeking to express the epoch of our time, this building remains a fine example of western Sydney early 21st century modernist suburban architecture that is a surprising relief…”
Kind regards
-----------------------------------------------------
Architect Ibrahim Conlon
Managing Director + Principal Architect
Nominated Responsible Architect under NSW Architect Act 2003
SEPP65 Qualified Designer under the Environmental Planning & Assessment Regulation 2000
M.Arch(UTS) B.A Arch(UTS) ADAD(CIT) AICOMOS RAIA
Chartered Architect NSW Registration No. 10042
Associate ICOMOS
M: 0404459916
E: ibrahim@iscdesign.com.au
O; Suite 1, Level 1, 115 Auburn Road Auburn NSW Australia 2144
W; www.iscdesign.com.au
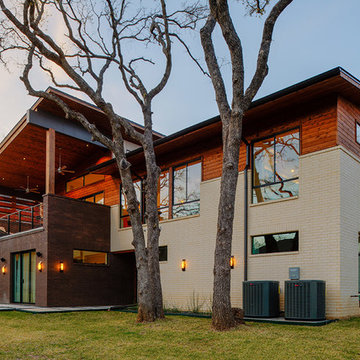
Rear exterior
Mid-sized modern split-level brick multi-coloured house exterior in Dallas with a shed roof and a metal roof.
Mid-sized modern split-level brick multi-coloured house exterior in Dallas with a shed roof and a metal roof.
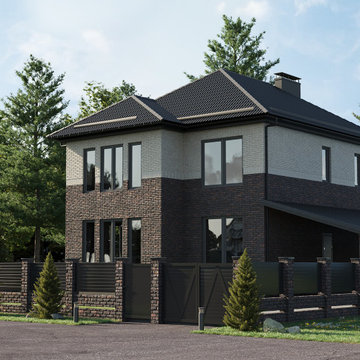
Design ideas for a mid-sized contemporary two-storey brick multi-coloured house exterior in Other with a hip roof, a metal roof and a grey roof.
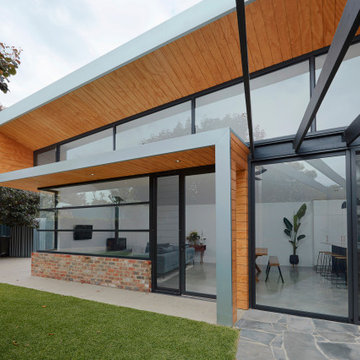
Sharp House Alfresco
This is an example of a small modern one-storey brick multi-coloured house exterior in Perth with a metal roof, a shed roof and a grey roof.
This is an example of a small modern one-storey brick multi-coloured house exterior in Perth with a metal roof, a shed roof and a grey roof.
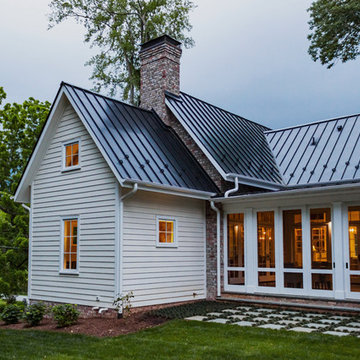
Inspiration for a transitional two-storey brick house exterior in Raleigh with a gable roof and a metal roof.
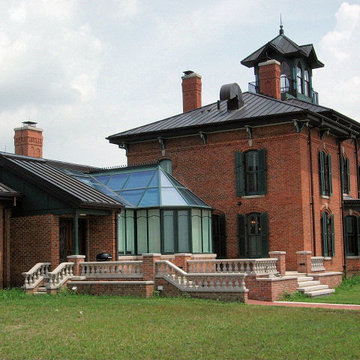
The original house is on the right with the addition to the left showing the Garden Room that provides plenty of sunlight in the room
Photo of a traditional two-storey brick house exterior in Other with a metal roof.
Photo of a traditional two-storey brick house exterior in Other with a metal roof.
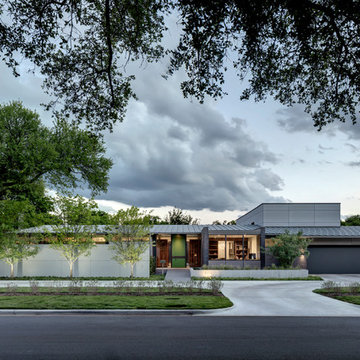
Photography by Charles Davis Smith
Inspiration for a large contemporary two-storey brick grey house exterior in Dallas with a shed roof and a metal roof.
Inspiration for a large contemporary two-storey brick grey house exterior in Dallas with a shed roof and a metal roof.
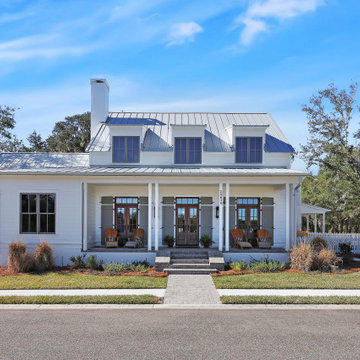
Our Lowcountry Farmhouse has three bedrooms and three baths in Yulee, FL. The exterior color is snowbound with pebble grey shutters, and the front door is stained with ash wood.
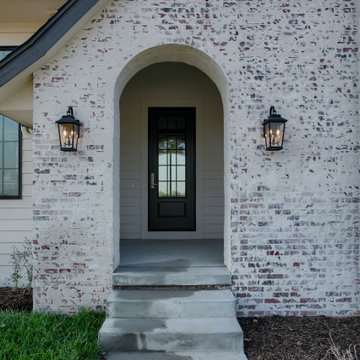
Country one-storey brick white house exterior in Omaha with a gable roof and a metal roof.
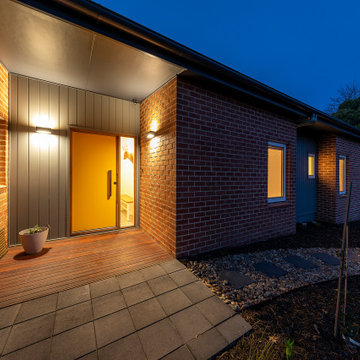
This is an example of a small contemporary one-storey brick red house exterior in Canberra - Queanbeyan with a flat roof and a metal roof.
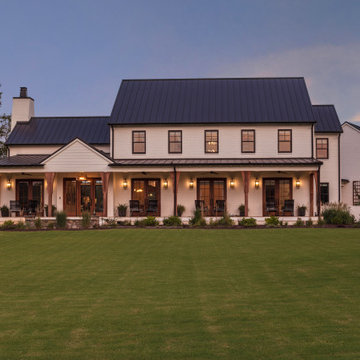
Large country two-storey brick white house exterior in Other with a gable roof, a metal roof and a black roof.

This is an example of a mid-sized midcentury two-storey brick white house exterior in Austin with a gable roof, a metal roof and a grey roof.
Brick Exterior Design Ideas with a Metal Roof
9