Brick Exterior Design Ideas with a Metal Roof
Refine by:
Budget
Sort by:Popular Today
1 - 20 of 2,490 photos
Item 1 of 3

This is an example of a mid-sized modern two-storey brick house exterior in Canberra - Queanbeyan with a gable roof, a metal roof and a grey roof.

This 8.3 star energy rated home is a beacon when it comes to paired back, simple and functional elegance. With great attention to detail in the design phase as well as carefully considered selections in materials, openings and layout this home performs like a Ferrari. The in-slab hydronic system that is run off a sizeable PV system assists with minimising temperature fluctuations.
This home is entered into 2023 Design Matters Award as well as a winner of the 2023 HIA Greensmart Awards. Karli Rise is featured in Sanctuary Magazine in 2023.

In our Deco House Essendon project we pay homage to the 1940's with Art Deco style elements in this stunning design.
Photo of a large contemporary two-storey brick house exterior in Melbourne with a metal roof.
Photo of a large contemporary two-storey brick house exterior in Melbourne with a metal roof.
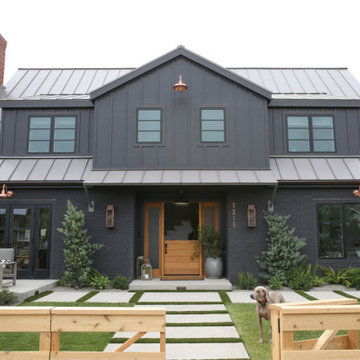
Dark window frames provide a sophisticated curb appeal. Added warmth from the wooden front door and fence completes the look for this modern farmhouse. Featuring Milgard® Ultra™ Series | C650 Windows and Patio doors in Black Bean.
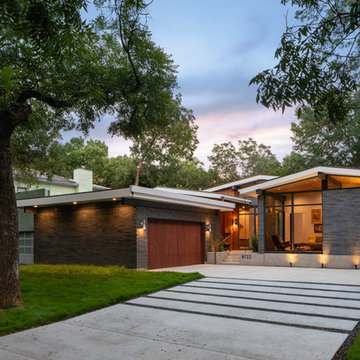
Photo: Roy Aguilar
Small midcentury one-storey brick black house exterior in Dallas with a gable roof and a metal roof.
Small midcentury one-storey brick black house exterior in Dallas with a gable roof and a metal roof.

Large Waterfront Home
Large modern two-storey brick white house exterior in Brisbane with a flat roof, a metal roof, a white roof and board and batten siding.
Large modern two-storey brick white house exterior in Brisbane with a flat roof, a metal roof, a white roof and board and batten siding.
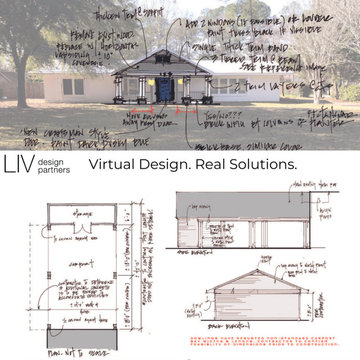
This is an example of the preliminary sketches we presented to the client to help communicate ideas about a new front porch and carport addition.
Design ideas for a mid-sized arts and crafts one-storey brick white house exterior in Other with a gable roof, a metal roof and a grey roof.
Design ideas for a mid-sized arts and crafts one-storey brick white house exterior in Other with a gable roof, a metal roof and a grey roof.
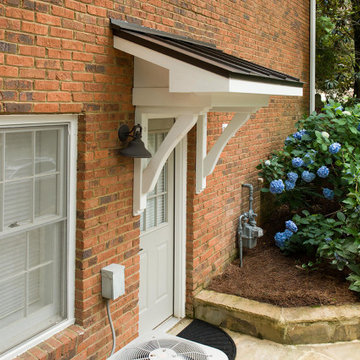
Bracket portico for side door of house. The roof features a shed style metal roof. Designed and built by Georgia Front Porch.
Small traditional one-storey brick orange house exterior in Atlanta with a shed roof and a metal roof.
Small traditional one-storey brick orange house exterior in Atlanta with a shed roof and a metal roof.
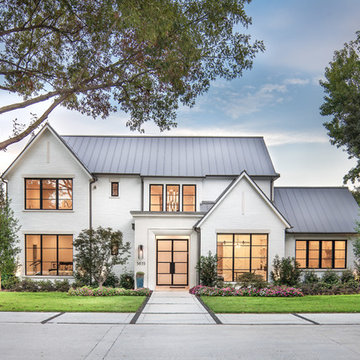
Country two-storey brick white house exterior in Dallas with a gable roof and a metal roof.
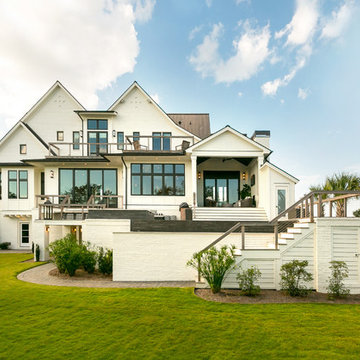
Patrick Brickman
Photo of a transitional two-storey brick white house exterior in Charleston with a gable roof and a metal roof.
Photo of a transitional two-storey brick white house exterior in Charleston with a gable roof and a metal roof.
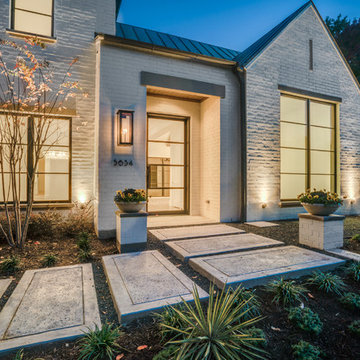
This new construction features clean lines, a sleek metal roof, and modern iron door and windows while also tying in traditional elements like the white brick and gas lantern. Shop the look: Modernist Original Bracket http://ow.ly/3Oht30nCjNC
See more photos from John Lively & Associates http://ow.ly/Mf7s30nClOa
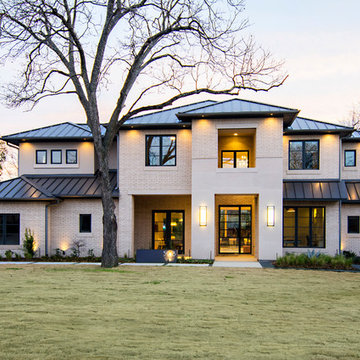
Photo of a transitional two-storey brick beige exterior in Dallas with a hip roof and a metal roof.

FPArchitects have restored and refurbished a four-storey grade II listed Georgian mid terrace in London's Limehouse, turning the gloomy and dilapidated house into a bright and minimalist family home.
Located within the Lowell Street Conservation Area and on one of London's busiest roads, the early 19th century building was the subject of insensitive extensive works in the mid 1990s when much of the original fabric and features were lost.
FPArchitects' ambition was to re-establish the decorative hierarchy of the interiors by stripping out unsympathetic features and insert paired down decorative elements that complement the original rusticated stucco, round-headed windows and the entrance with fluted columns.
Ancillary spaces are inserted within the original cellular layout with minimal disruption to the fabric of the building. A side extension at the back, also added in the mid 1990s, is transformed into a small pavilion-like Dining Room with minimal sliding doors and apertures for overhead natural light.
Subtle shades of colours and materials with fine textures are preferred and are juxtaposed to dark floors in veiled reference to the Regency and Georgian aesthetics.
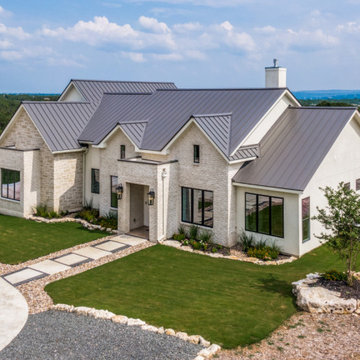
Design ideas for a large transitional two-storey brick white house exterior in Austin with a shed roof, a metal roof and a black roof.

Photo of a mid-sized midcentury two-storey brick white house exterior in Austin with a gable roof, a metal roof, a white roof and clapboard siding.

This is an example of a mid-sized midcentury two-storey brick white house exterior in Austin with a gable roof, a metal roof and a grey roof.
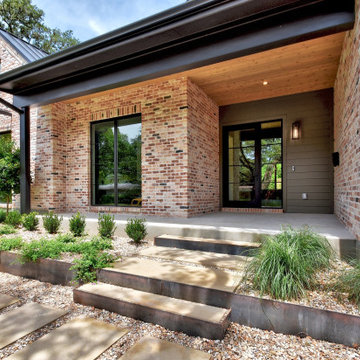
Design ideas for a large modern two-storey brick multi-coloured exterior in Austin with a metal roof and clapboard siding.
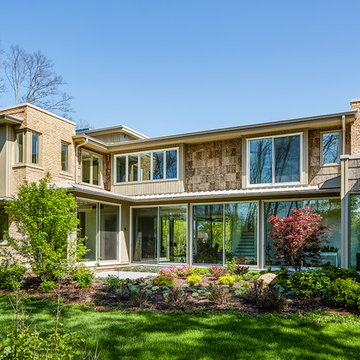
Photographer: Jon Miller Architectural Photography
Front view featuring reclaimed Chicago common brick in pink. Poplar bark siding and clean lines of vertical fiber-cement siding add a palette of texture. Arcadia sliding glass walls blend indoors with outdoors.
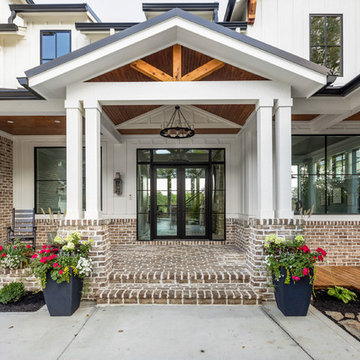
The Home Aesthetic
Design ideas for an expansive country two-storey brick white house exterior in Indianapolis with a gable roof and a metal roof.
Design ideas for an expansive country two-storey brick white house exterior in Indianapolis with a gable roof and a metal roof.
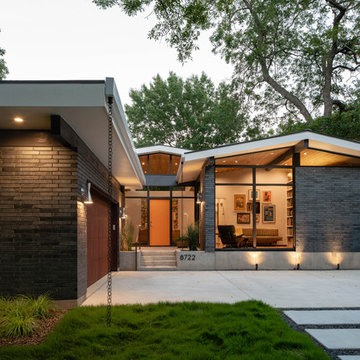
Photo: Roy Aguilar
Design ideas for a small midcentury one-storey brick black house exterior in Dallas with a gable roof and a metal roof.
Design ideas for a small midcentury one-storey brick black house exterior in Dallas with a gable roof and a metal roof.
Brick Exterior Design Ideas with a Metal Roof
1