Brick Exterior Design Ideas with Concrete Fiberboard Siding
Refine by:
Budget
Sort by:Popular Today
1 - 20 of 75,337 photos
Item 1 of 3

This is an example of a large beach style two-storey black house exterior in Geelong with concrete fiberboard siding, a flat roof and a metal roof.

This 8.3 star energy rated home is a beacon when it comes to paired back, simple and functional elegance. With great attention to detail in the design phase as well as carefully considered selections in materials, openings and layout this home performs like a Ferrari. The in-slab hydronic system that is run off a sizeable PV system assists with minimising temperature fluctuations.
This home is entered into 2023 Design Matters Award as well as a winner of the 2023 HIA Greensmart Awards. Karli Rise is featured in Sanctuary Magazine in 2023.

This is an example of a mid-sized modern two-storey brick house exterior in Canberra - Queanbeyan with a gable roof, a metal roof and a grey roof.

In our Deco House Essendon project we pay homage to the 1940's with Art Deco style elements in this stunning design.
Photo of a large contemporary two-storey brick house exterior in Melbourne with a metal roof.
Photo of a large contemporary two-storey brick house exterior in Melbourne with a metal roof.
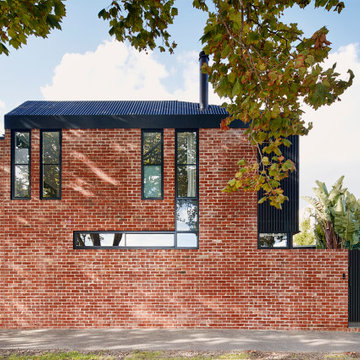
Contrast charred black timber battens with heritage brick and concealed roof deck!
Design ideas for an industrial two-storey brick red house exterior in Melbourne with a metal roof.
Design ideas for an industrial two-storey brick red house exterior in Melbourne with a metal roof.

Design ideas for a large tropical one-storey white house exterior in Geelong with concrete fiberboard siding, a gable roof, a metal roof and a white roof.
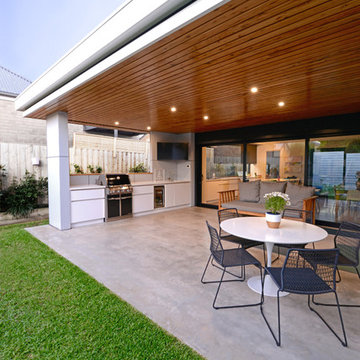
www.pauldistefanodesign.com
This is an example of a large contemporary one-storey grey house exterior in Geelong with concrete fiberboard siding, a hip roof and a metal roof.
This is an example of a large contemporary one-storey grey house exterior in Geelong with concrete fiberboard siding, a hip roof and a metal roof.
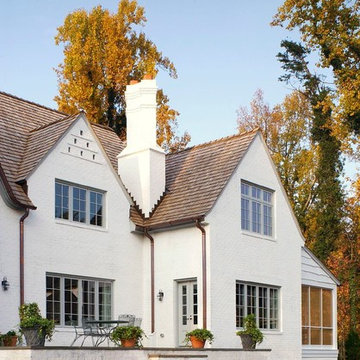
Design ideas for a traditional two-storey brick white house exterior in Raleigh with a gable roof.
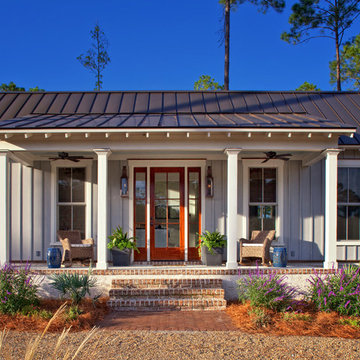
Our goal on this project was to create a live-able and open feeling space in a 690 square foot modern farmhouse. We planned for an open feeling space by installing tall windows and doors, utilizing pocket doors and building a vaulted ceiling. An efficient layout with hidden kitchen appliances and a concealed laundry space, built in tv and work desk, carefully selected furniture pieces and a bright and white colour palette combine to make this tiny house feel like a home. We achieved our goal of building a functionally beautiful space where we comfortably host a few friends and spend time together as a family.
John McManus
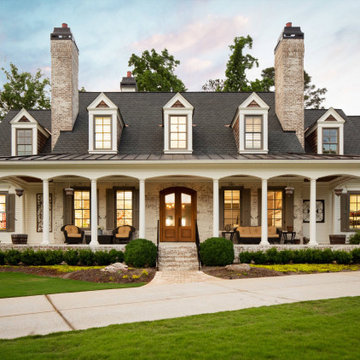
Design ideas for a traditional two-storey brick white house exterior in Atlanta with a gable roof, a mixed roof and a grey roof.
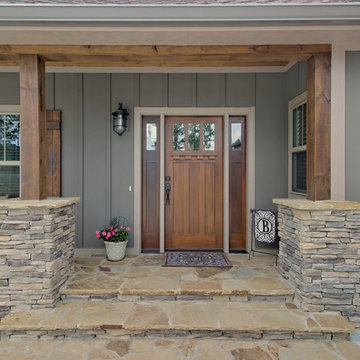
Gorgeous Craftsman mountain home with medium gray exterior paint, Structures Walnut wood stain on the rustic front door with sidelites. Cultured stone is Bucks County Ledgestone & Flagstone
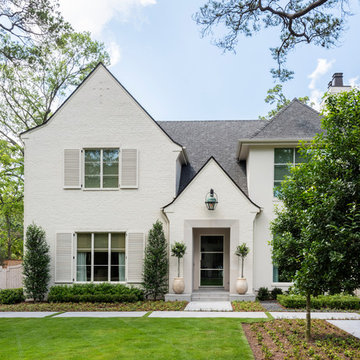
Design ideas for a transitional two-storey brick white house exterior in Houston with a shingle roof.
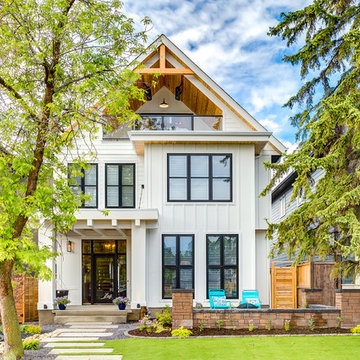
Our take on the Modern Farmhouse!
Large country two-storey white house exterior in Calgary with concrete fiberboard siding and a gable roof.
Large country two-storey white house exterior in Calgary with concrete fiberboard siding and a gable roof.

Design ideas for a large industrial two-storey beige house exterior in Atlanta with concrete fiberboard siding, a gable roof, a metal roof, a grey roof and board and batten siding.
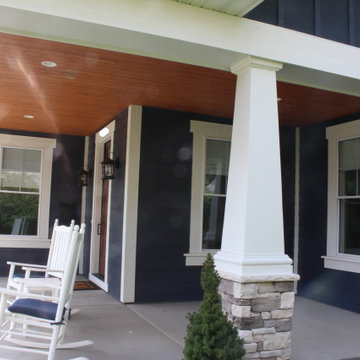
This beautiful dark blue new construction home was built with Deep Blue James Hardie siding and Arctic White trim. 7" cedarmill lap, shingle, and vertical siding were used to create a more aesthetically interesting exterior. the wood garage doors and porch ceilings added another level of curb appeal to this stunning home.
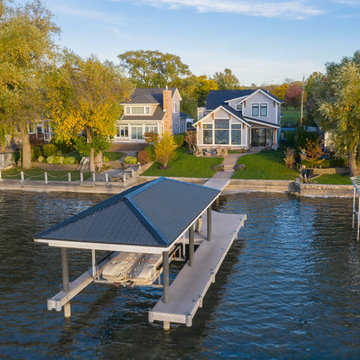
Lake Home with modern timber and steel elements.
Design ideas for a mid-sized beach style two-storey grey house exterior in Other with concrete fiberboard siding, a gable roof, a shingle roof, a black roof and clapboard siding.
Design ideas for a mid-sized beach style two-storey grey house exterior in Other with concrete fiberboard siding, a gable roof, a shingle roof, a black roof and clapboard siding.
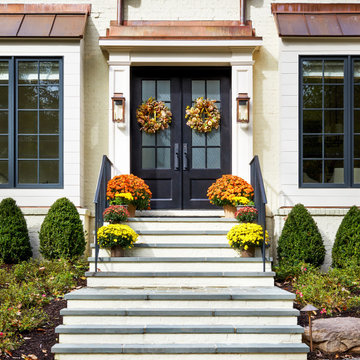
Inspiration for a large three-storey brick white house exterior in DC Metro with a gable roof and a shingle roof.
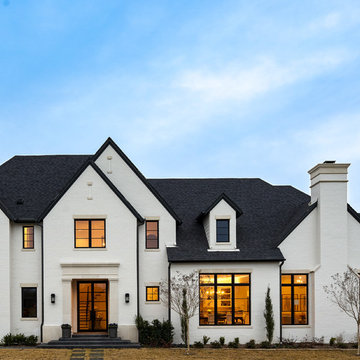
Front exterior of the Edge Hill Project.
Inspiration for a transitional two-storey brick white house exterior in Dallas with a shingle roof.
Inspiration for a transitional two-storey brick white house exterior in Dallas with a shingle roof.
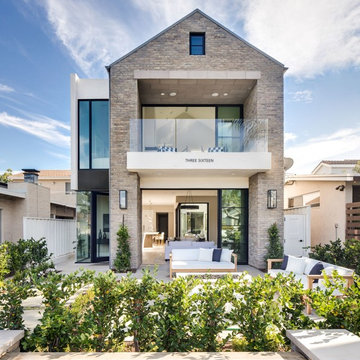
Chad Mellon
Design ideas for a transitional two-storey brick house exterior in Orange County with a gable roof.
Design ideas for a transitional two-storey brick house exterior in Orange County with a gable roof.
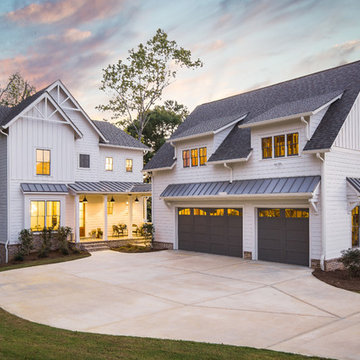
DAVID CANNON
Country two-storey white house exterior in Atlanta with concrete fiberboard siding, a gable roof and a shingle roof.
Country two-storey white house exterior in Atlanta with concrete fiberboard siding, a gable roof and a shingle roof.
Brick Exterior Design Ideas with Concrete Fiberboard Siding
1