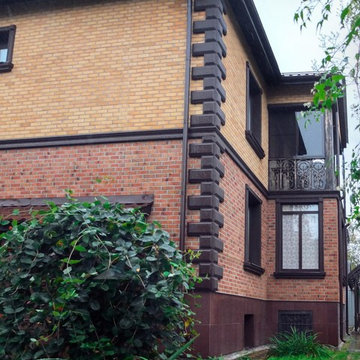Brick Exterior Design Ideas with Painted Brick Siding
Refine by:
Budget
Sort by:Popular Today
81 - 100 of 45,385 photos
Item 1 of 3
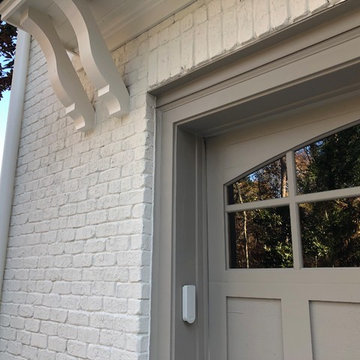
Color Consultation using Romabio Biodomus on Brick and Benjamin Regal Select on Trim/Doors/Shutters
Photo of a large transitional three-storey brick white house exterior in Atlanta with a gable roof and a shingle roof.
Photo of a large transitional three-storey brick white house exterior in Atlanta with a gable roof and a shingle roof.
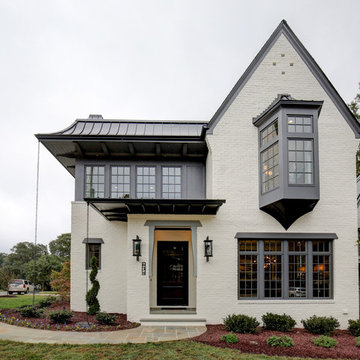
2018 Triangle Parade of Homes GOLD WINNER! Photo Credit to Stephen Thrift
This is an example of a large transitional two-storey brick white house exterior in Raleigh with a mixed roof.
This is an example of a large transitional two-storey brick white house exterior in Raleigh with a mixed roof.
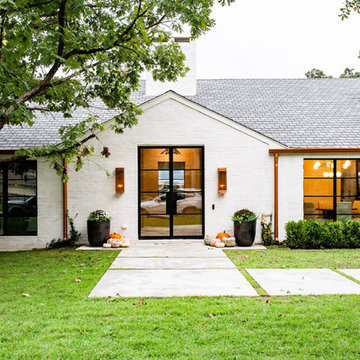
A dramatic transformation of the front elevation due to expanding the front entry, removing the roof soffits, replacing all windows and doors, adding gas lanterns, installing faux copper gutters, replacing the roof, and revamping the hardscape.
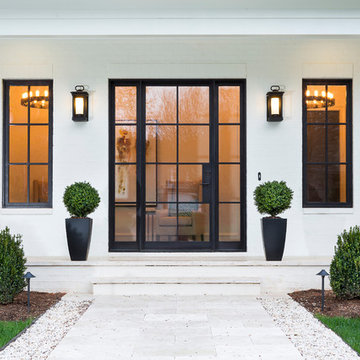
Our team partnered with homeowners who were looking to curate a modern exterior look, complete with dark steel windows and doors that offered an eye-catching contrast to the white exterior.
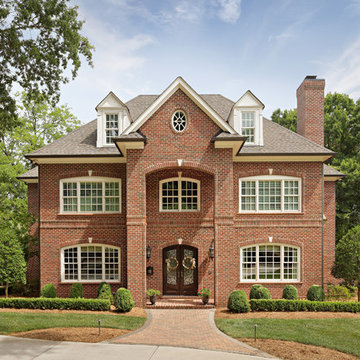
Charming traditional home featuring "Jefferson Wade Tudor (6035)" brick exteriors with Holcim Type S mortar.
Photo of a mid-sized traditional three-storey brick red house exterior in Other with a shingle roof.
Photo of a mid-sized traditional three-storey brick red house exterior in Other with a shingle roof.
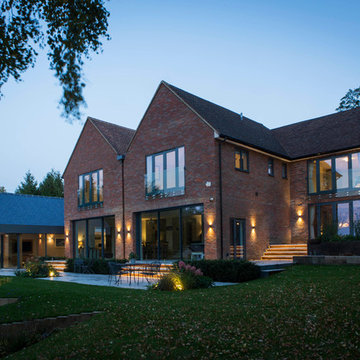
A rear elevation of the new build house in Buckinghamshire. This high specification refurbishment and extension of this outstanding property overlooked the rolling hills of Bucks. The year-long build realised the true potential of this family home while capitalising on the exceptional views that the homeowners have right on their doorstep
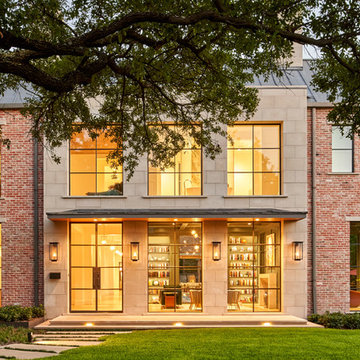
This is an example of a large transitional two-storey brick brown house exterior in Dallas with a gable roof and a metal roof.
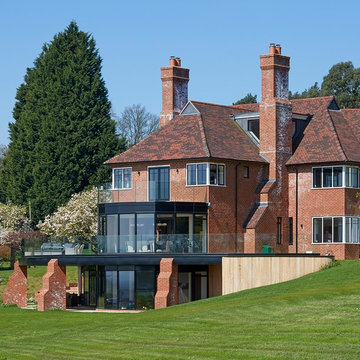
Inspiration for a transitional three-storey brick red house exterior in Surrey with a hip roof.
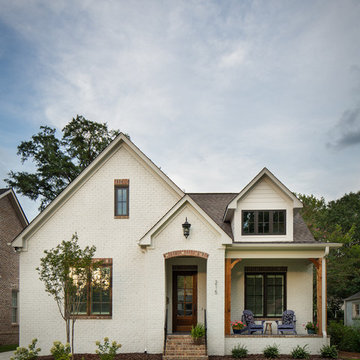
New home construction in Homewood Alabama photographed for Willow Homes, Willow Design Studio, and Triton Stone Group by Birmingham Alabama based architectural and interiors photographer Tommy Daspit. You can see more of his work at http://tommydaspit.com
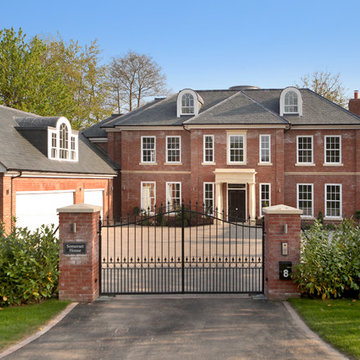
Inspiration for a large traditional three-storey brick house exterior in Surrey with a hip roof.
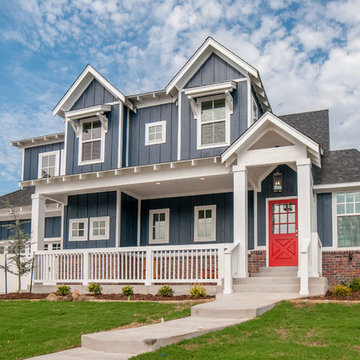
Country two-storey brick blue exterior in Oklahoma City with a gable roof and a shingle roof.
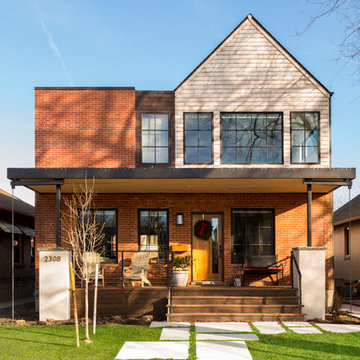
Second story was added to original 1917 brick single story home. New modern steel canopy over front porch to disguise the area of the addition. Cedar shake shingles on gable of second floor. Matching brick brought up to the second floor on the left. Photo by Jess Blackwell
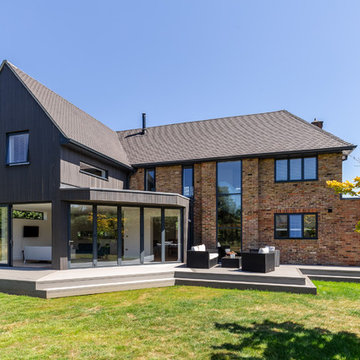
Howard Baker Architectural + Interiors Photography
Photo of a large contemporary two-storey brick beige house exterior in Surrey with a gable roof.
Photo of a large contemporary two-storey brick beige house exterior in Surrey with a gable roof.
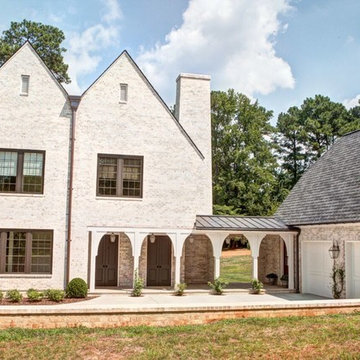
This is an example of an expansive transitional two-storey brick house exterior in Charlotte with a clipped gable roof and a shingle roof.
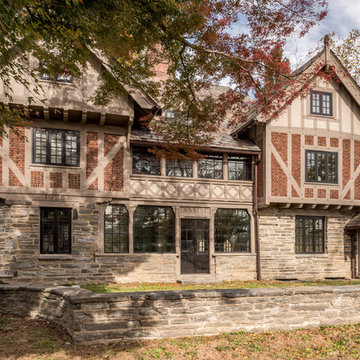
Angle Eye Photography
Photo of an arts and crafts three-storey brick house exterior in Philadelphia with a gable roof and a shingle roof.
Photo of an arts and crafts three-storey brick house exterior in Philadelphia with a gable roof and a shingle roof.
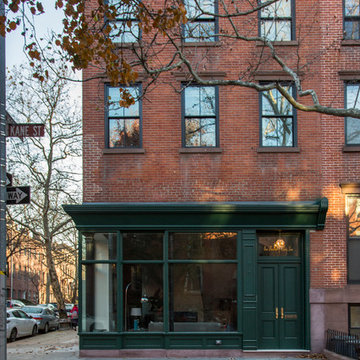
When this former butcher shop became available for sale in 2012, the new owner saw an opportunity to restore the property, aiming to convert it into a beautiful townhome incorporating modern amenities and industrial finishes with an eye toward historic preservation. A key factor in that preservation was not only retaining the home's architectural storefront windows, a requirement due to the location within a Historic District, but also their careful repair and restoration.
An ARDA for Renovation Design goes to
Dixon Projects
Design: Dixon Projects
From: New York, New York
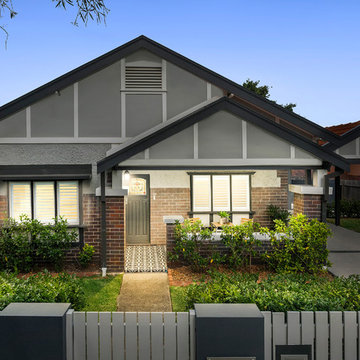
Inspiration for a mid-sized contemporary two-storey brick house exterior in Sydney with a gable roof and a tile roof.
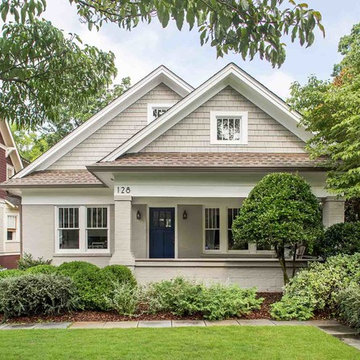
Jeff Herr
Photo of a large traditional two-storey brick grey house exterior in Atlanta with a gable roof and a shingle roof.
Photo of a large traditional two-storey brick grey house exterior in Atlanta with a gable roof and a shingle roof.
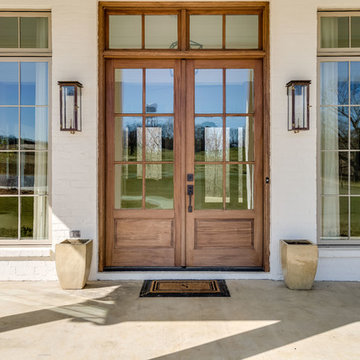
Exterior Modern Farmhouse
Photo of a large country one-storey brick white house exterior in Jackson with a gable roof and a shingle roof.
Photo of a large country one-storey brick white house exterior in Jackson with a gable roof and a shingle roof.
Brick Exterior Design Ideas with Painted Brick Siding
5
