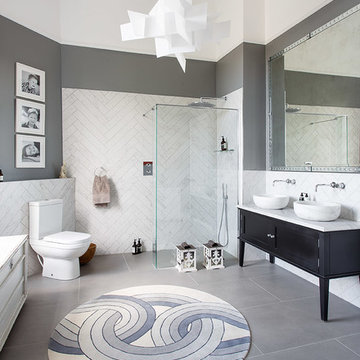Brown Bathroom Design Ideas with an Open Shower
Refine by:
Budget
Sort by:Popular Today
121 - 140 of 16,095 photos
Item 1 of 3
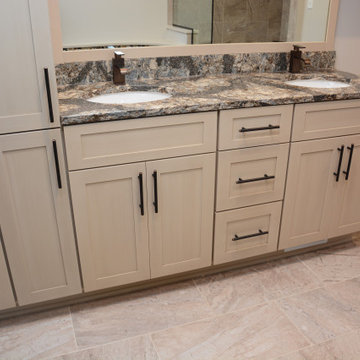
This master bath features Cambria Harlech quartz countertops.
Inspiration for a mid-sized modern master bathroom in DC Metro with recessed-panel cabinets, beige cabinets, a corner shower, beige tile, grey walls, an undermount sink, engineered quartz benchtops, beige floor, an open shower, brown benchtops, a double vanity and a freestanding vanity.
Inspiration for a mid-sized modern master bathroom in DC Metro with recessed-panel cabinets, beige cabinets, a corner shower, beige tile, grey walls, an undermount sink, engineered quartz benchtops, beige floor, an open shower, brown benchtops, a double vanity and a freestanding vanity.
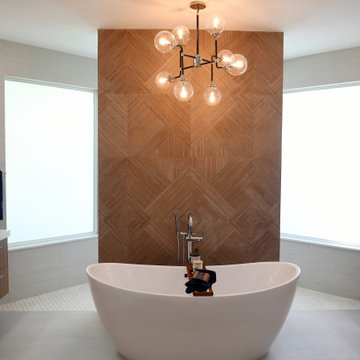
This South Florida Master bath combines soft natural finishes with crisp white limestone look porcelain tiles to create an serene spa like setting. The slight movement of the lovely quartz countertop softens the space while the vessel sinks take the elegance of this bathroom to another level.
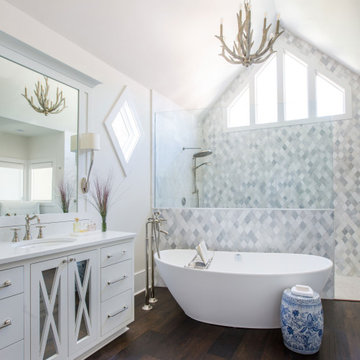
Photo: Jessie Preza Photography
Transitional master bathroom in Jacksonville with white cabinets, a freestanding tub, an open shower, a one-piece toilet, gray tile, marble, white walls, dark hardwood floors, an undermount sink, engineered quartz benchtops, brown floor, an open shower, white benchtops, an enclosed toilet, a single vanity, a built-in vanity, vaulted and flat-panel cabinets.
Transitional master bathroom in Jacksonville with white cabinets, a freestanding tub, an open shower, a one-piece toilet, gray tile, marble, white walls, dark hardwood floors, an undermount sink, engineered quartz benchtops, brown floor, an open shower, white benchtops, an enclosed toilet, a single vanity, a built-in vanity, vaulted and flat-panel cabinets.
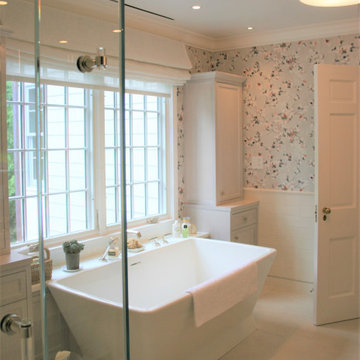
Transitional Master Bath with Freestanding Tub
Photo of a large transitional master bathroom in New York with furniture-like cabinets, light wood cabinets, a freestanding tub, a curbless shower, porcelain floors, an undermount sink, glass benchtops, an open shower, white benchtops, a double vanity, a built-in vanity, white tile, ceramic tile, multi-coloured walls, beige floor, wallpaper, a two-piece toilet and a shower seat.
Photo of a large transitional master bathroom in New York with furniture-like cabinets, light wood cabinets, a freestanding tub, a curbless shower, porcelain floors, an undermount sink, glass benchtops, an open shower, white benchtops, a double vanity, a built-in vanity, white tile, ceramic tile, multi-coloured walls, beige floor, wallpaper, a two-piece toilet and a shower seat.
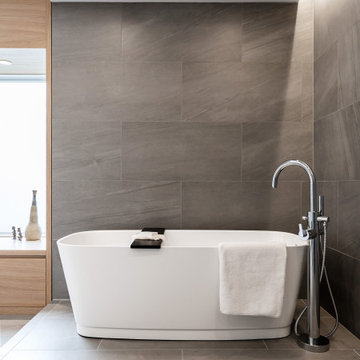
photography: Viktor Ramos
This is an example of a mid-sized modern master bathroom in Cincinnati with flat-panel cabinets, white cabinets, a freestanding tub, an open shower, gray tile, porcelain tile, white walls, porcelain floors, an undermount sink, solid surface benchtops, grey floor, an open shower, white benchtops, a shower seat, a double vanity and a floating vanity.
This is an example of a mid-sized modern master bathroom in Cincinnati with flat-panel cabinets, white cabinets, a freestanding tub, an open shower, gray tile, porcelain tile, white walls, porcelain floors, an undermount sink, solid surface benchtops, grey floor, an open shower, white benchtops, a shower seat, a double vanity and a floating vanity.
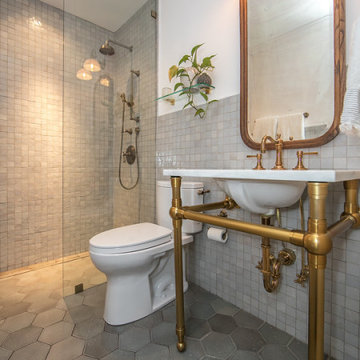
Stunning antique brass plumbing fixtures. Beautiful terra cotta tile on walls in light gray. Calacatta gold marble vanity. Gorgeous ceramic floor tile in hexagon shape. Curbless shower.
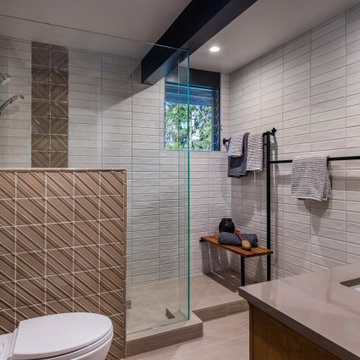
Classic stacked tile is perfect for the upgraded mid-century modern bathroom.
Mid-sized midcentury bathroom in Portland with an open shower, a one-piece toilet, white tile, ceramic tile, beige walls, porcelain floors, an undermount sink, engineered quartz benchtops, beige floor, an open shower, beige benchtops, a shower seat and a single vanity.
Mid-sized midcentury bathroom in Portland with an open shower, a one-piece toilet, white tile, ceramic tile, beige walls, porcelain floors, an undermount sink, engineered quartz benchtops, beige floor, an open shower, beige benchtops, a shower seat and a single vanity.
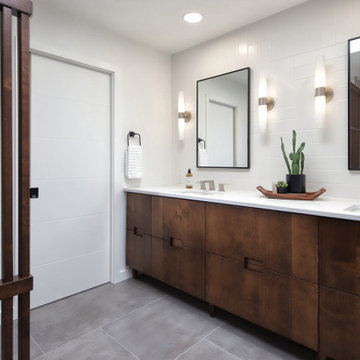
This is an example of a mid-sized midcentury master bathroom in Phoenix with flat-panel cabinets, medium wood cabinets, a curbless shower, a one-piece toilet, gray tile, porcelain tile, white walls, porcelain floors, an undermount sink, engineered quartz benchtops, grey floor, an open shower, white benchtops, a niche, a double vanity, a built-in vanity and wood walls.
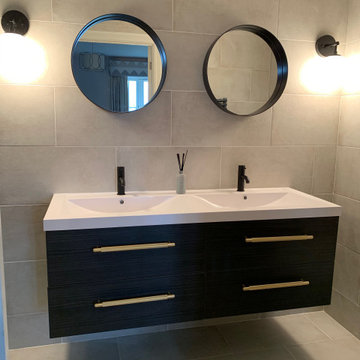
Our Luton Client wanted a complete overhaul of her en-suite, following the makeover of her bedroom by Sai Interiors. She allowed us complete artistic license to create a space that felt contemporary and oozed luxury! We stripped it back completely and added a smart walk in shower, a beautiful floating double vanity unit, gorgeous wall lights and of course stunning brass handles to the vanity!
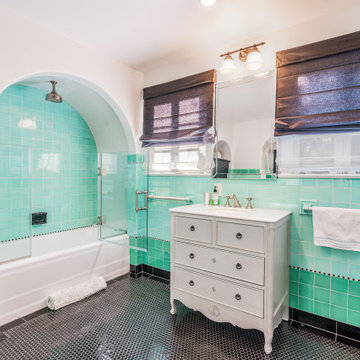
Inspiration for a large mediterranean 3/4 bathroom in Los Angeles with distressed cabinets, a double shower, a one-piece toilet, cement tile, white walls, an undermount sink, an open shower and flat-panel cabinets.
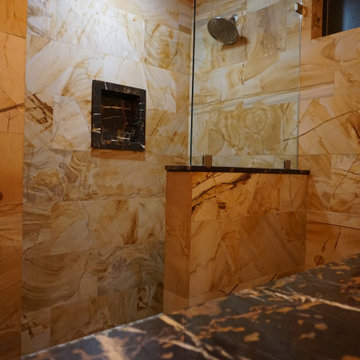
Photo of a mid-sized modern 3/4 bathroom in Las Vegas with an alcove shower, beige tile, orange tile, white tile, marble, multi-coloured walls and an open shower.
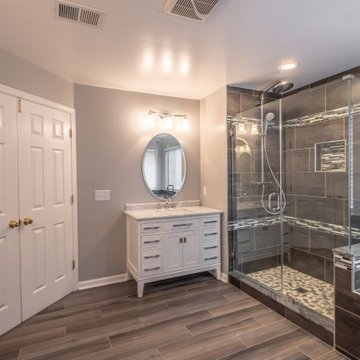
This is an example of a large contemporary master bathroom in DC Metro with open cabinets, white cabinets, a drop-in tub, a shower/bathtub combo, a one-piece toilet, black tile, ceramic tile, grey walls, ceramic floors, an undermount sink, quartzite benchtops, grey floor and an open shower.
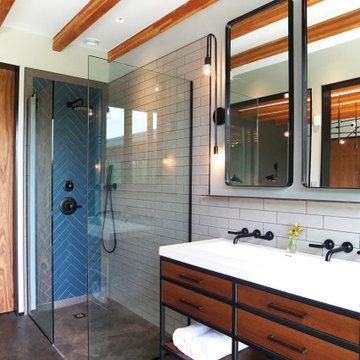
Photo of a midcentury 3/4 bathroom in New York with medium wood cabinets, a corner shower, blue tile, white tile, subway tile, grey walls, a trough sink, grey floor, an open shower, concrete floors and flat-panel cabinets.
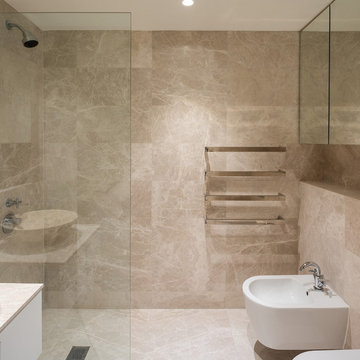
Situated within a Royal Borough of Kensington and Chelsea conservation area, this unique home was most recently remodelled in the 1990s by the Manser Practice and is comprised of two perpendicular townhouses connected by an L-shaped glazed link.
Initially tasked with remodelling the house’s living, dining and kitchen areas, Studio Bua oversaw a seamless extension and refurbishment of the wider property, including rear extensions to both townhouses, as well as a replacement of the glazed link between them.
The design, which responds to the client’s request for a soft, modern interior that maximises available space, was led by Studio Bua’s ex-Manser Practice principal Mark Smyth. It combines a series of small-scale interventions, such as a new honed slate fireplace, with more significant structural changes, including the removal of a chimney and threading through of a new steel frame.
Studio Bua, who were eager to bring new life to the space while retaining its original spirit, selected natural materials such as oak and marble to bring warmth and texture to the otherwise minimal interior. Also, rather than use a conventional aluminium system for the glazed link, the studio chose to work with specialist craftsmen to create a link in lacquered timber and glass.
The scheme also includes the addition of a stylish first-floor terrace, which is linked to the refurbished living area by a large sash window and features a walk-on rooflight that brings natural light to the redesigned master suite below. In the master bedroom, a new limestone-clad bathtub and bespoke vanity unit are screened from the main bedroom by a floor-to-ceiling partition, which doubles as hanging space for an artwork.
Studio Bua’s design also responds to the client’s desire to find new opportunities to display their art collection. To create the ideal setting for artist Craig-Martin’s neon pink steel sculpture, the studio transformed the boiler room roof into a raised plinth, replaced the existing rooflight with modern curtain walling and worked closely with the artist to ensure the lighting arrangement perfectly frames the artwork.
Contractor: John F Patrick
Structural engineer: Aspire Consulting
Photographer: Andy Matthews
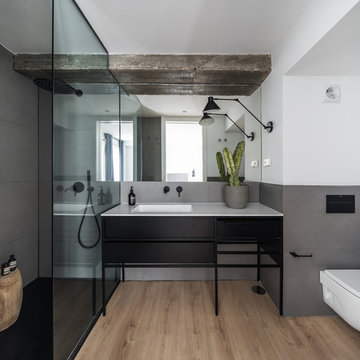
Design ideas for a contemporary 3/4 bathroom in Other with black cabinets, a curbless shower, gray tile, white walls, an integrated sink, beige floor, an open shower, white benchtops and flat-panel cabinets.
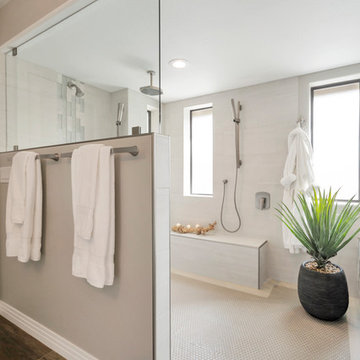
In this complete floor to ceiling removal, we created a zero-threshold walk-in shower, moved the shower and tub drain and removed the center cabinetry to create a MASSIVE walk-in shower with a drop in tub. As you walk in to the shower, controls are conveniently placed on the inside of the pony wall next to the custom soap niche. Fixtures include a standard shower head, rain head, two shower wands, tub filler with hand held wand, all in a brushed nickel finish. The custom countertop upper cabinet divides the vanity into His and Hers style vanity with low profile vessel sinks. There is a knee space with a dropped down countertop creating a perfect makeup vanity. Countertops are the gorgeous Everest Quartz. The Shower floor is a matte grey penny round, the shower wall tile is a 12x24 Cemento Bianco Cassero. The glass mosaic is called “White Ice Cube” and is used as a deco column in the shower and surrounds the drop-in tub. Finally, the flooring is a 9x36 Coastwood Malibu wood plank tile.
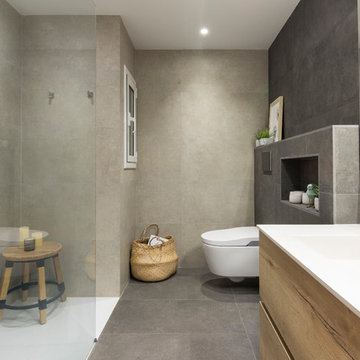
ENCAINTERIORS
Inspiration for a scandinavian 3/4 bathroom in Barcelona with flat-panel cabinets, medium wood cabinets, a curbless shower, a wall-mount toilet, beige tile, gray tile, an integrated sink, grey floor, an open shower and white benchtops.
Inspiration for a scandinavian 3/4 bathroom in Barcelona with flat-panel cabinets, medium wood cabinets, a curbless shower, a wall-mount toilet, beige tile, gray tile, an integrated sink, grey floor, an open shower and white benchtops.
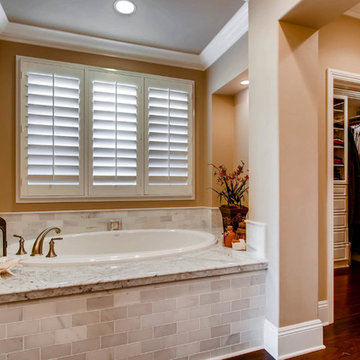
Photo of a large traditional master bathroom in San Diego with raised-panel cabinets, white cabinets, a drop-in tub, an open shower, beige walls, dark hardwood floors, a drop-in sink, granite benchtops, brown floor, an open shower and grey benchtops.
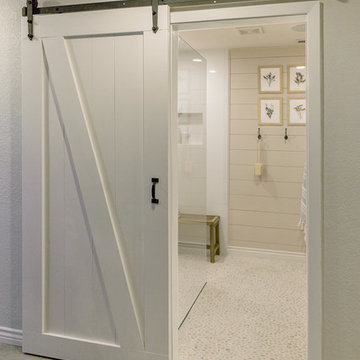
Mid-sized country master bathroom in Tampa with medium wood cabinets, a double shower, white tile, pebble tile, beige walls, pebble tile floors, a vessel sink, beige floor and an open shower.
Brown Bathroom Design Ideas with an Open Shower
7
