Brown Bathroom Design Ideas with an Open Shower
Refine by:
Budget
Sort by:Popular Today
161 - 180 of 16,096 photos
Item 1 of 3
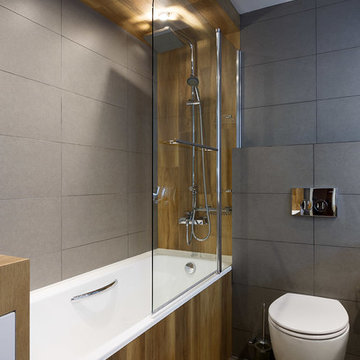
Фотограф Иван Сорокин
Inspiration for a contemporary bathroom in Saint Petersburg with an alcove tub, a shower/bathtub combo, a wall-mount toilet, gray tile, porcelain tile and an open shower.
Inspiration for a contemporary bathroom in Saint Petersburg with an alcove tub, a shower/bathtub combo, a wall-mount toilet, gray tile, porcelain tile and an open shower.
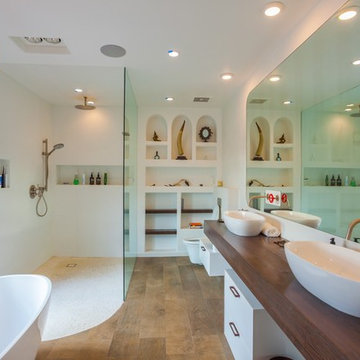
Jahanshah Ardalan
Inspiration for a mid-sized contemporary master bathroom in Los Angeles with white cabinets, a freestanding tub, a curbless shower, a wall-mount toilet, white walls, a vessel sink, wood benchtops, open cabinets, white tile, porcelain tile, medium hardwood floors, brown floor, an open shower and brown benchtops.
Inspiration for a mid-sized contemporary master bathroom in Los Angeles with white cabinets, a freestanding tub, a curbless shower, a wall-mount toilet, white walls, a vessel sink, wood benchtops, open cabinets, white tile, porcelain tile, medium hardwood floors, brown floor, an open shower and brown benchtops.
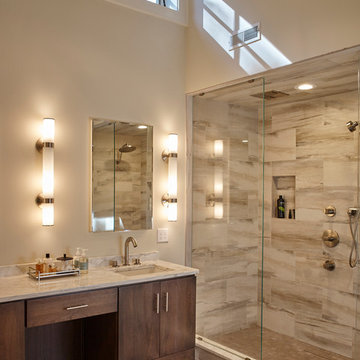
Ned Gray
Design ideas for a contemporary master bathroom in Boston with a console sink, flat-panel cabinets, dark wood cabinets, marble benchtops, an open shower, gray tile, white walls and an open shower.
Design ideas for a contemporary master bathroom in Boston with a console sink, flat-panel cabinets, dark wood cabinets, marble benchtops, an open shower, gray tile, white walls and an open shower.
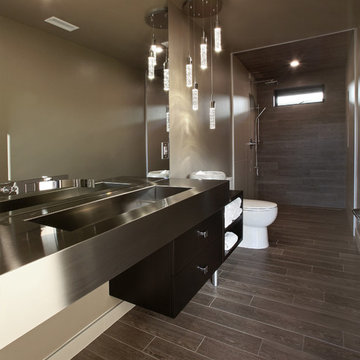
Photography by Aidin Mariscal
Design ideas for a large modern 3/4 bathroom in Orange County with open cabinets, dark wood cabinets, a curbless shower, a two-piece toilet, gray tile, porcelain tile, beige walls, porcelain floors, an integrated sink, stainless steel benchtops, brown floor and an open shower.
Design ideas for a large modern 3/4 bathroom in Orange County with open cabinets, dark wood cabinets, a curbless shower, a two-piece toilet, gray tile, porcelain tile, beige walls, porcelain floors, an integrated sink, stainless steel benchtops, brown floor and an open shower.
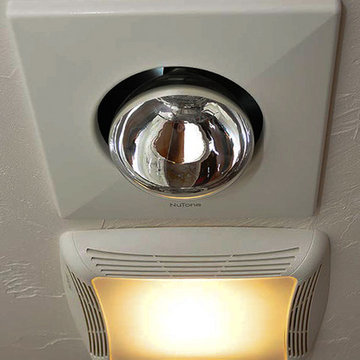
This bathroom community project remodel was designed by Jeff from our Manchester showroom and Building Home for Dreams for Marines organization. This remodel features six drawer and one door vanity with recessed panel door style and brown stain finish. It also features matching medicine cabinet frame, a granite counter top with a yellow color and standard square edge. Other features include shower unit with seat, handicap accessible shower base and chrome plumbing fixtures and hardware.
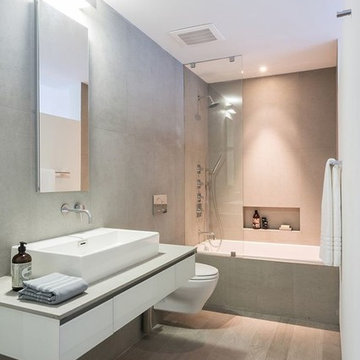
Photography © Claudia Uribe-Touri
Inspiration for a mid-sized modern 3/4 bathroom in Miami with a trough sink, white cabinets, solid surface benchtops, a drop-in tub, a shower/bathtub combo, a wall-mount toilet, beige tile, ceramic tile, white walls, light hardwood floors, flat-panel cabinets and an open shower.
Inspiration for a mid-sized modern 3/4 bathroom in Miami with a trough sink, white cabinets, solid surface benchtops, a drop-in tub, a shower/bathtub combo, a wall-mount toilet, beige tile, ceramic tile, white walls, light hardwood floors, flat-panel cabinets and an open shower.
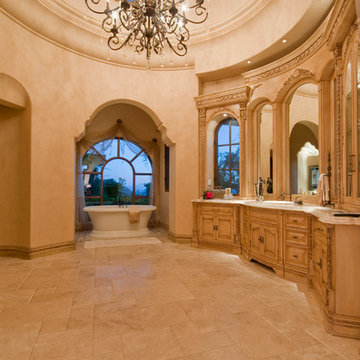
This Italian Villa Master bathroom features light wood cabinets, a freestanding tub overlooking the outdoor property through an arched window, and a large chandelier hanging from the center of the ceiling.
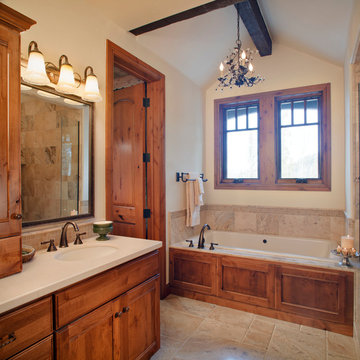
Chipper Hatter
Photo of a mid-sized transitional master bathroom in Denver with recessed-panel cabinets, medium wood cabinets, a drop-in tub, an alcove shower, beige tile, beige walls, an undermount sink, engineered quartz benchtops, an open shower, limestone floors, beige floor and beige benchtops.
Photo of a mid-sized transitional master bathroom in Denver with recessed-panel cabinets, medium wood cabinets, a drop-in tub, an alcove shower, beige tile, beige walls, an undermount sink, engineered quartz benchtops, an open shower, limestone floors, beige floor and beige benchtops.
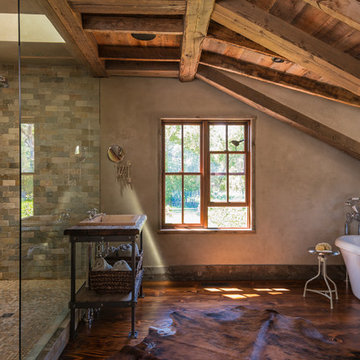
Miller Architects, PC
Inspiration for a country bathroom in Other with a drop-in sink, a freestanding tub, an open shower, beige tile, dark hardwood floors, brown walls and an open shower.
Inspiration for a country bathroom in Other with a drop-in sink, a freestanding tub, an open shower, beige tile, dark hardwood floors, brown walls and an open shower.
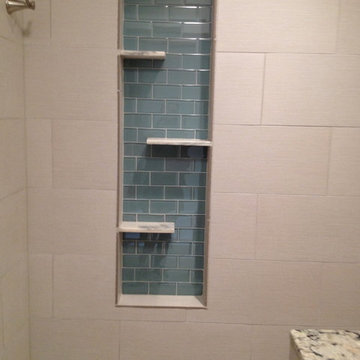
New Walk in shower replaced an old stall pre-fab shower. New niche with floating shelves was added
Mid-sized transitional 3/4 bathroom in Hawaii with an alcove shower, a two-piece toilet, beige tile, porcelain tile, beige walls, porcelain floors, beige floor and an open shower.
Mid-sized transitional 3/4 bathroom in Hawaii with an alcove shower, a two-piece toilet, beige tile, porcelain tile, beige walls, porcelain floors, beige floor and an open shower.
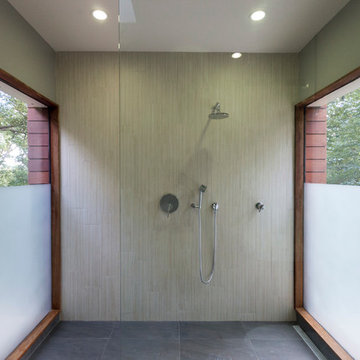
Photography by Jim Tetro
This house, built in the 1960s, sits southfacing on a terrific wooded lot in Bethesda, Maryland.
The owners desire a whole-house renovation which would improve the general building fabric and systems, and extend the sense of living out of doors in all seasons.
The original sixties-modern character is preserved and the renovation extends the design forward into a contemporary, modern approach. Connections to and through the site are enhanced through the creation of new larger window and door openings.
Screened porches and decks perch above the sloped and wooded site. The new kitchen and bathrooms allow for opportunities to feel out-of -doors while preparing, cooking, dining, and bathing.
Smart passive strategies guide the environmental choices for this project, including envelope improvements, updated mechanical systems, and on-site stormwater management.
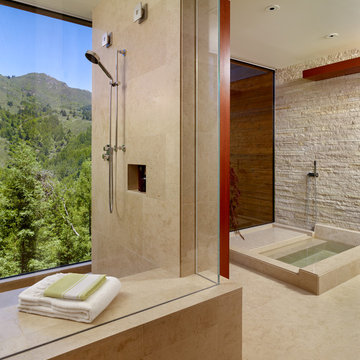
Master Bath
Mark Schwartz Photography
This is an example of a large contemporary master bathroom in San Francisco with a japanese tub, beige tile, an undermount sink, flat-panel cabinets, medium wood cabinets, an open shower, a one-piece toilet, beige walls, limestone floors, an open shower, beige floor and limestone.
This is an example of a large contemporary master bathroom in San Francisco with a japanese tub, beige tile, an undermount sink, flat-panel cabinets, medium wood cabinets, an open shower, a one-piece toilet, beige walls, limestone floors, an open shower, beige floor and limestone.
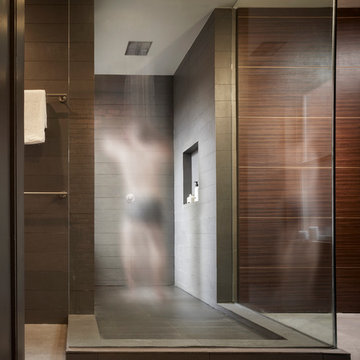
Hoachlander Davis Photography
Modern bathroom in DC Metro with an open shower, brown tile and an open shower.
Modern bathroom in DC Metro with an open shower, brown tile and an open shower.
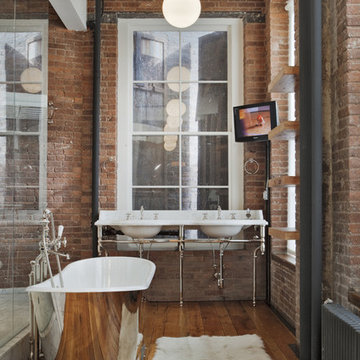
Photography by Eduard Hueber / archphoto
North and south exposures in this 3000 square foot loft in Tribeca allowed us to line the south facing wall with two guest bedrooms and a 900 sf master suite. The trapezoid shaped plan creates an exaggerated perspective as one looks through the main living space space to the kitchen. The ceilings and columns are stripped to bring the industrial space back to its most elemental state. The blackened steel canopy and blackened steel doors were designed to complement the raw wood and wrought iron columns of the stripped space. Salvaged materials such as reclaimed barn wood for the counters and reclaimed marble slabs in the master bathroom were used to enhance the industrial feel of the space.

Modern bathroom with glazed brick tile shower and custom tiled tub front in stone mosaic. Features wall mounted vanity with custom mirror and sconce installation. Complete with roman clay plaster wall & ceiling paint for a subtle texture.

Master ensuite.
The Owners lives are uplifted daily by the beautiful, uncluttered and highly functional spaces that flow effortlessly from one to the next. They can now connect to the natural environment more freely and strongly, and their family relationships are enhanced by both the ease of being and operating together in the social spaces and the increased independence of the private ones.
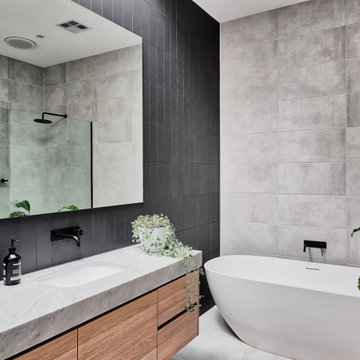
Photo of a mid-sized scandinavian bathroom in Melbourne with light wood cabinets, a freestanding tub, a corner shower, black tile, grey walls, grey floor, an open shower, grey benchtops, a single vanity, a built-in vanity and flat-panel cabinets.
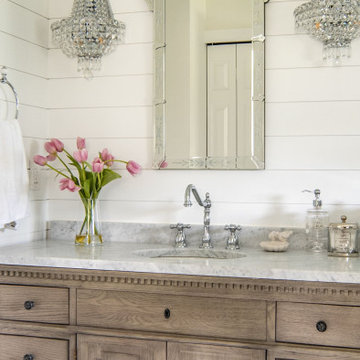
This is an example of a large bathroom in Miami with medium wood cabinets, an open shower, gray tile, marble, white walls, marble floors, an undermount sink, marble benchtops, grey floor, an open shower, grey benchtops and flat-panel cabinets.
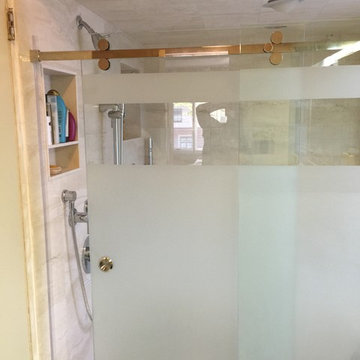
Sliding shower door 3/8 frosted tempered glass installed for our customers in Manhattan looks great in the interior
Photo of a mid-sized modern master bathroom in Other with open cabinets, a corner tub, a shower/bathtub combo, cement tile, glass benchtops and an open shower.
Photo of a mid-sized modern master bathroom in Other with open cabinets, a corner tub, a shower/bathtub combo, cement tile, glass benchtops and an open shower.
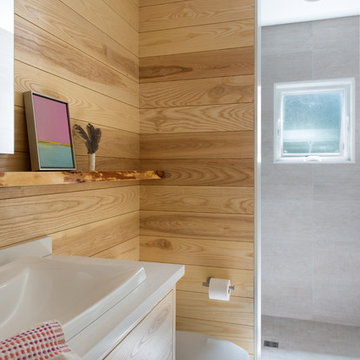
Jonathan Reece
Inspiration for a small transitional 3/4 bathroom in Portland Maine with medium wood cabinets, an alcove shower, a one-piece toilet, gray tile, porcelain tile, porcelain floors, a drop-in sink, engineered quartz benchtops, brown walls, grey floor and an open shower.
Inspiration for a small transitional 3/4 bathroom in Portland Maine with medium wood cabinets, an alcove shower, a one-piece toilet, gray tile, porcelain tile, porcelain floors, a drop-in sink, engineered quartz benchtops, brown walls, grey floor and an open shower.
Brown Bathroom Design Ideas with an Open Shower
9