Brown Bathroom Design Ideas with Furniture-like Cabinets
Refine by:
Budget
Sort by:Popular Today
21 - 40 of 12,116 photos
Item 1 of 3
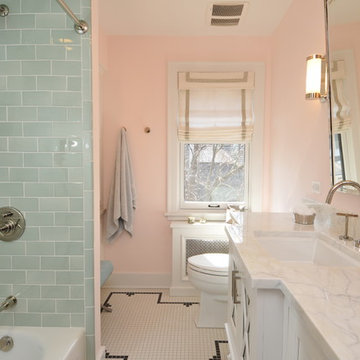
After completing their kitchen several years prior, this client came back to update their bath shared by their twin girls in this 1930's home.
The bath boasts a large custom vanity with an antique mirror detail. Handmade blue glass tile is a contrast to the light coral wall. A small area in front of the toilet features a vanity and storage area with plenty of space to accommodate toiletries for two pre-teen girls.
Designed by: Susan Klimala, CKD, CBD
For more information on kitchen and bath design ideas go to: www.kitchenstudio-ge.com

This is an example of a small country 3/4 bathroom in Other with furniture-like cabinets, white cabinets, a curbless shower, white tile, white walls, a vessel sink, a sliding shower screen, white benchtops, a single vanity, a built-in vanity and wood.

This is an example of a mid-sized contemporary bathroom in New York with furniture-like cabinets, distressed cabinets, an alcove tub, a shower/bathtub combo, a two-piece toilet, beige tile, porcelain tile, an undermount sink, granite benchtops, a sliding shower screen, black benchtops, a single vanity, a freestanding vanity, timber and wallpaper.
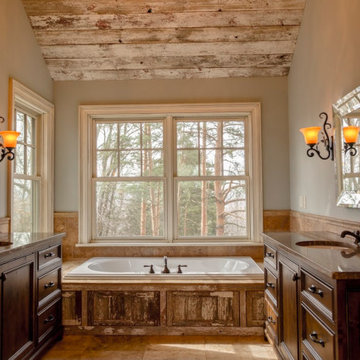
Rustic
$40,000- 50,000
Inspiration for a mid-sized country master bathroom in Other with furniture-like cabinets, dark wood cabinets, a hot tub, a one-piece toilet, brown tile, travertine, green walls, travertine floors, granite benchtops, brown floor, brown benchtops, an enclosed toilet, a double vanity, a freestanding vanity and wood.
Inspiration for a mid-sized country master bathroom in Other with furniture-like cabinets, dark wood cabinets, a hot tub, a one-piece toilet, brown tile, travertine, green walls, travertine floors, granite benchtops, brown floor, brown benchtops, an enclosed toilet, a double vanity, a freestanding vanity and wood.
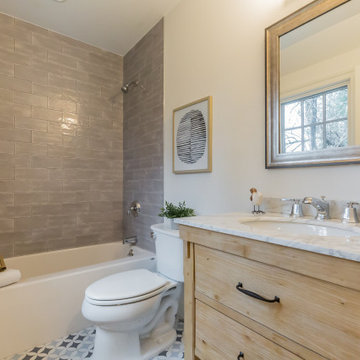
With family life and entertaining in mind, we built this 4,000 sq. ft., 4 bedroom, 3 full baths and 2 half baths house from the ground up! To fit in with the rest of the neighborhood, we constructed an English Tudor style home, but updated it with a modern, open floor plan on the first floor, bright bedrooms, and large windows throughout the home. What sets this home apart are the high-end architectural details that match the home’s Tudor exterior, such as the historically accurate windows encased in black frames. The stunning craftsman-style staircase is a post and rail system, with painted railings. The first floor was designed with entertaining in mind, as the kitchen, living, dining, and family rooms flow seamlessly. The home office is set apart to ensure a quiet space and has its own adjacent powder room. Another half bath and is located off the mudroom. Upstairs, the principle bedroom has a luxurious en-suite bathroom, with Carrera marble floors, furniture quality double vanity, and a large walk in shower. There are three other bedrooms, with a Jack-and-Jill bathroom and an additional hall bathroom.
Rudloff Custom Builders has won Best of Houzz for Customer Service in 2014, 2015 2016, 2017, 2019, and 2020. We also were voted Best of Design in 2016, 2017, 2018, 2019 and 2020, which only 2% of professionals receive. Rudloff Custom Builders has been featured on Houzz in their Kitchen of the Week, What to Know About Using Reclaimed Wood in the Kitchen as well as included in their Bathroom WorkBook article. We are a full service, certified remodeling company that covers all of the Philadelphia suburban area. This business, like most others, developed from a friendship of young entrepreneurs who wanted to make a difference in their clients’ lives, one household at a time. This relationship between partners is much more than a friendship. Edward and Stephen Rudloff are brothers who have renovated and built custom homes together paying close attention to detail. They are carpenters by trade and understand concept and execution. Rudloff Custom Builders will provide services for you with the highest level of professionalism, quality, detail, punctuality and craftsmanship, every step of the way along our journey together.
Specializing in residential construction allows us to connect with our clients early in the design phase to ensure that every detail is captured as you imagined. One stop shopping is essentially what you will receive with Rudloff Custom Builders from design of your project to the construction of your dreams, executed by on-site project managers and skilled craftsmen. Our concept: envision our client’s ideas and make them a reality. Our mission: CREATING LIFETIME RELATIONSHIPS BUILT ON TRUST AND INTEGRITY.
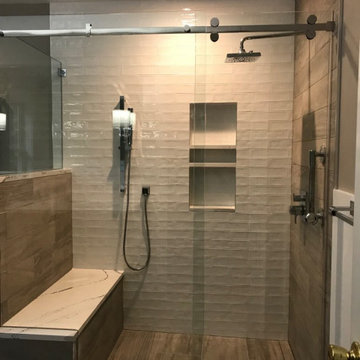
Inspiration for a contemporary bathroom in New York with furniture-like cabinets, blue cabinets, a double shower, a one-piece toilet, gray tile, porcelain tile, grey walls, porcelain floors, an undermount sink, engineered quartz benchtops, beige floor, a sliding shower screen, white benchtops, a shower seat, a double vanity, a built-in vanity and decorative wall panelling.
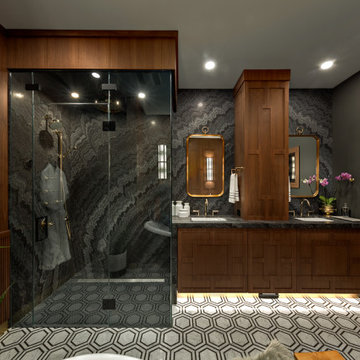
Arts and crafts master bathroom in Calgary with furniture-like cabinets, brown cabinets, a claw-foot tub, a curbless shower, a two-piece toilet, black tile, stone slab, grey walls, mosaic tile floors, an undermount sink, marble benchtops, multi-coloured floor, a hinged shower door, black benchtops, a double vanity, a built-in vanity and panelled walls.
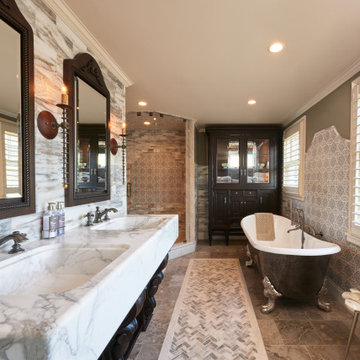
This is an example of a large master bathroom in Boston with furniture-like cabinets, dark wood cabinets, a claw-foot tub, a corner shower, a one-piece toilet, multi-coloured tile, marble, brown walls, marble floors, an integrated sink, marble benchtops, multi-coloured floor, a hinged shower door, white benchtops, an enclosed toilet, a double vanity and a built-in vanity.
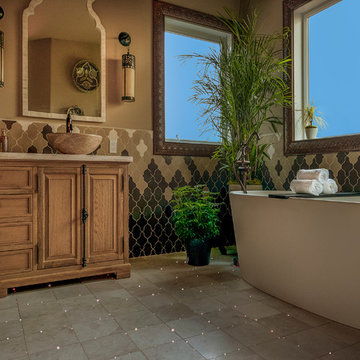
Moroccan master bathroom includes hand-carved wood vanity made in Morocco and features ANN SACKS tile. Tom Marks Photo
Bathroom in Seattle with furniture-like cabinets, light wood cabinets, a freestanding tub, multi-coloured tile, ceramic tile, beige walls, a vessel sink, marble benchtops and beige floor.
Bathroom in Seattle with furniture-like cabinets, light wood cabinets, a freestanding tub, multi-coloured tile, ceramic tile, beige walls, a vessel sink, marble benchtops and beige floor.
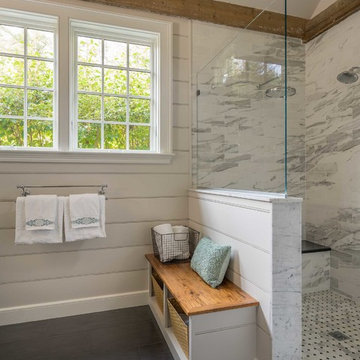
We gave this rather dated farmhouse some dramatic upgrades that brought together the feminine with the masculine, combining rustic wood with softer elements. In terms of style her tastes leaned toward traditional and elegant and his toward the rustic and outdoorsy. The result was the perfect fit for this family of 4 plus 2 dogs and their very special farmhouse in Ipswich, MA. Character details create a visual statement, showcasing the melding of both rustic and traditional elements without too much formality. The new master suite is one of the most potent examples of the blending of styles. The bath, with white carrara honed marble countertops and backsplash, beaded wainscoting, matching pale green vanities with make-up table offset by the black center cabinet expand function of the space exquisitely while the salvaged rustic beams create an eye-catching contrast that picks up on the earthy tones of the wood. The luxurious walk-in shower drenched in white carrara floor and wall tile replaced the obsolete Jacuzzi tub. Wardrobe care and organization is a joy in the massive walk-in closet complete with custom gliding library ladder to access the additional storage above. The space serves double duty as a peaceful laundry room complete with roll-out ironing center. The cozy reading nook now graces the bay-window-with-a-view and storage abounds with a surplus of built-ins including bookcases and in-home entertainment center. You can’t help but feel pampered the moment you step into this ensuite. The pantry, with its painted barn door, slate floor, custom shelving and black walnut countertop provide much needed storage designed to fit the family’s needs precisely, including a pull out bin for dog food. During this phase of the project, the powder room was relocated and treated to a reclaimed wood vanity with reclaimed white oak countertop along with custom vessel soapstone sink and wide board paneling. Design elements effectively married rustic and traditional styles and the home now has the character to match the country setting and the improved layout and storage the family so desperately needed. And did you see the barn? Photo credit: Eric Roth
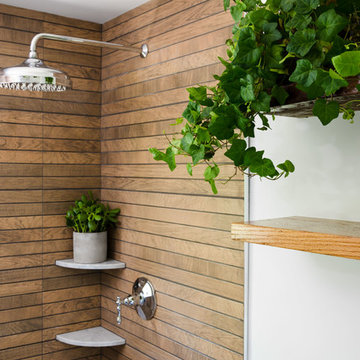
Guest bathroom gut remodel. Collaboration with interior design firm, SirTANK Design. Photos by Tamara Flanagan Photography
Design ideas for a small modern master bathroom in Boston with furniture-like cabinets, grey cabinets, brown tile, subway tile, an undermount sink, marble benchtops and an open shower.
Design ideas for a small modern master bathroom in Boston with furniture-like cabinets, grey cabinets, brown tile, subway tile, an undermount sink, marble benchtops and an open shower.
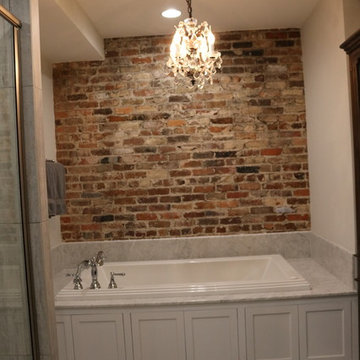
Linda Blackman
Mid-sized industrial 3/4 bathroom in Other with furniture-like cabinets, dark wood cabinets, a drop-in tub, white walls, laminate floors, an undermount sink and marble benchtops.
Mid-sized industrial 3/4 bathroom in Other with furniture-like cabinets, dark wood cabinets, a drop-in tub, white walls, laminate floors, an undermount sink and marble benchtops.
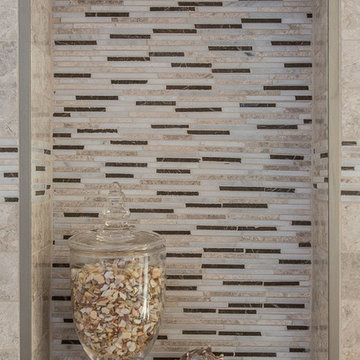
Accent tile in the shower niche, framed with a Schluter metal strip.
This is an example of a mid-sized transitional bathroom in San Francisco with dark wood cabinets, an alcove tub, a shower/bathtub combo, a two-piece toilet, beige tile, grey walls, an integrated sink, furniture-like cabinets, porcelain floors, solid surface benchtops and matchstick tile.
This is an example of a mid-sized transitional bathroom in San Francisco with dark wood cabinets, an alcove tub, a shower/bathtub combo, a two-piece toilet, beige tile, grey walls, an integrated sink, furniture-like cabinets, porcelain floors, solid surface benchtops and matchstick tile.
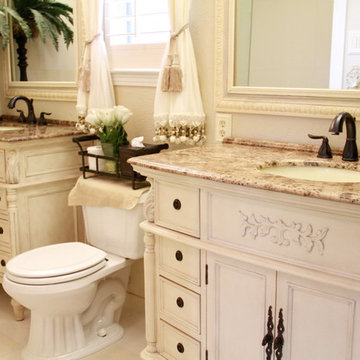
Inspiration for a mid-sized master bathroom in New Orleans with furniture-like cabinets, beige cabinets, marble benchtops, white tile, marble floors, an integrated sink, a shower/bathtub combo, a one-piece toilet and beige walls.
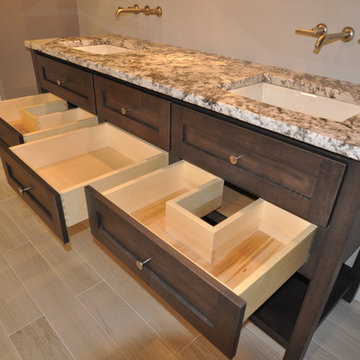
The drawers are made to fit around the sink drains.
Photo of a modern bathroom in Boston with an undermount sink, furniture-like cabinets, medium wood cabinets, granite benchtops, a freestanding tub, a curbless shower, a two-piece toilet and gray tile.
Photo of a modern bathroom in Boston with an undermount sink, furniture-like cabinets, medium wood cabinets, granite benchtops, a freestanding tub, a curbless shower, a two-piece toilet and gray tile.

This master bathroom remodel has been beautifully fused with industrial aesthetics and a touch of rustic charm. The centerpiece of this transformation is the dark pine vanity, exuding a warm and earthy vibe, offering ample storage and illuminated by carefully placed vanity lighting. Twin porcelain table-top sinks provide both functionality and elegance. The shower area boasts an industrial touch with a rain shower head featuring a striking black with bronze accents finish. A linear shower drain adds a modern touch, while the floor is adorned with sliced pebble tiles, invoking a natural, spa-like atmosphere. This Fort Worth master bathroom remodel seamlessly marries the rugged and the refined, creating a retreat that's as visually captivating as it is relaxing.
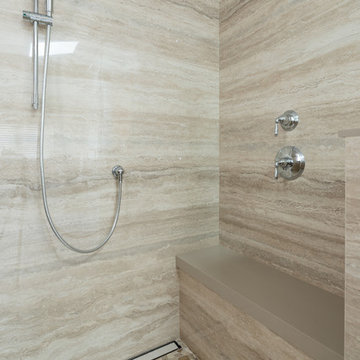
Photo of a mid-sized traditional master bathroom in Other with furniture-like cabinets, medium wood cabinets, a freestanding tub, a double shower, a one-piece toilet, beige tile, porcelain tile, beige walls, porcelain floors, an undermount sink and granite benchtops.
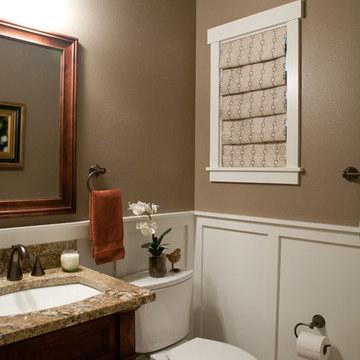
Inspiration for a small traditional 3/4 bathroom in Seattle with an undermount sink, dark wood cabinets, granite benchtops, a two-piece toilet, brown walls, furniture-like cabinets, ceramic floors and brown benchtops.

Una baño minimalista con tonos neutros y suaves para relajarse. Miramos varias propuestas de distribución para encajar una bañera libre y una ducha, teniendo juego para varias posiciones. Hemos combinado dos materiales con color y textura diferentes para contrastar diferentes zonas funcionales y proporcionar profundidad y riqueza visual.
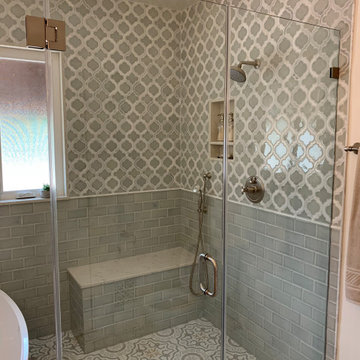
Inspiration for a large traditional master wet room bathroom in Los Angeles with furniture-like cabinets, dark wood cabinets, a freestanding tub, gray tile, ceramic tile, white walls, ceramic floors, an undermount sink, quartzite benchtops, multi-coloured floor, a hinged shower door and grey benchtops.
Brown Bathroom Design Ideas with Furniture-like Cabinets
2