Brown Bathroom Design Ideas with Grey Cabinets
Refine by:
Budget
Sort by:Popular Today
61 - 80 of 12,406 photos
Item 1 of 3
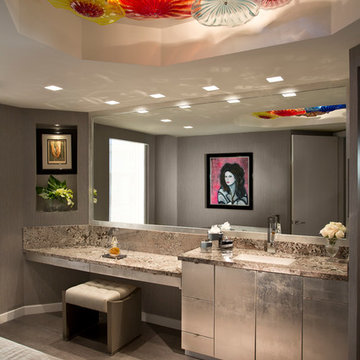
Luxurious master bathroom with hand blown glass light fixture.
Inspiration for a contemporary master bathroom in Miami with an undermount sink, flat-panel cabinets, grey cabinets and grey walls.
Inspiration for a contemporary master bathroom in Miami with an undermount sink, flat-panel cabinets, grey cabinets and grey walls.
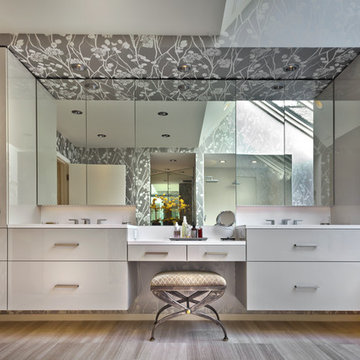
Gilbertson Photography
Poggenpohl
Fantasia Showroom Minneapolis
Kohler
Toto
Cambria
Photo of a large contemporary master bathroom in Minneapolis with flat-panel cabinets, grey cabinets, engineered quartz benchtops, limestone floors, multi-coloured walls, a curbless shower, multi-coloured tile and stone tile.
Photo of a large contemporary master bathroom in Minneapolis with flat-panel cabinets, grey cabinets, engineered quartz benchtops, limestone floors, multi-coloured walls, a curbless shower, multi-coloured tile and stone tile.
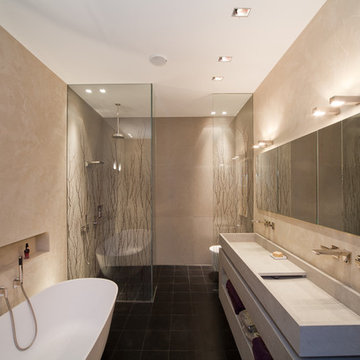
Eine bewährte Technik ist unser Mineralputz.
Dieser ist vielseitig einsetzbar und bietet viele positive Effekte.
Er ist zum einen feuchtigkeitsregulierend und wird wie hier, gerne für die Badgestaltung verwendet. So sagen sie dem Beschlagen von Spiegeln auf wiedersehen. Die Gestaltung der Wandflächen setzt das Badinterieur wie die frei stehende Mineralguss-Badewanne, den Natursteinwaschtisch, die in Glas gegossenen Birkenzweige und die feinen, in die Wandflächen eingebauten Armaturen, gekonnt in Szene. Durch die stimmungsvolle und punktuell platzierte Beleuchtung kommt der Charme unseres Mineralputzes besonders gut zur Geltung.
Planung: Ultramarin Badinstallation GmbH
Fotografie: Markus Bollen
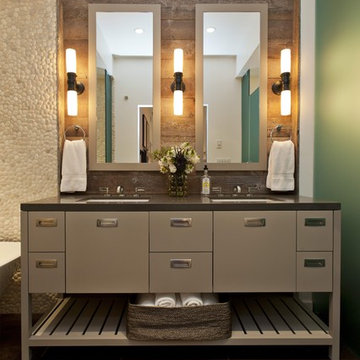
Master Bathroom Vanity. Custom vanity, reclaimed wood wall.
Photo of a country bathroom in San Francisco with an undermount sink, flat-panel cabinets, grey cabinets, brown tile and pebble tile.
Photo of a country bathroom in San Francisco with an undermount sink, flat-panel cabinets, grey cabinets, brown tile and pebble tile.
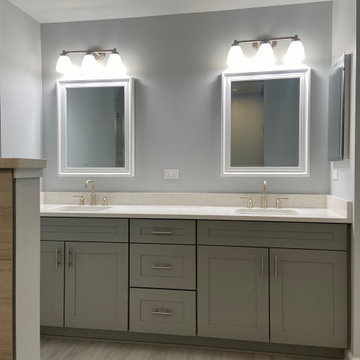
Photo of a mid-sized modern master bathroom in Chicago with shaker cabinets, grey cabinets, a corner shower, a two-piece toilet, gray tile, ceramic tile, grey walls, ceramic floors, an undermount sink, grey floor, a hinged shower door, white benchtops, a niche, a double vanity and a built-in vanity.
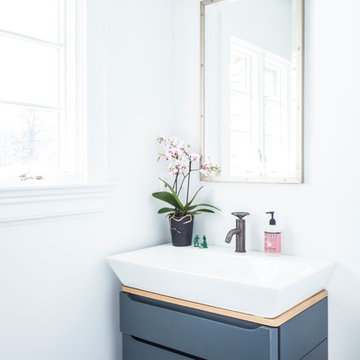
This is an example of a small transitional bathroom in New York with grey cabinets, grey walls, dark hardwood floors, a vessel sink, brown floor and flat-panel cabinets.
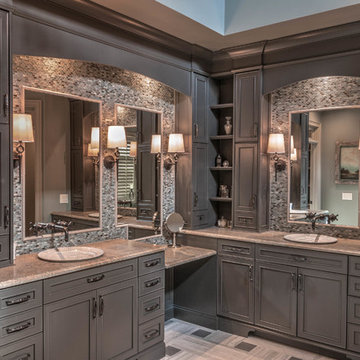
Large transitional master bathroom in Atlanta with beaded inset cabinets, grey cabinets, grey walls, porcelain floors, a drop-in sink and grey floor.
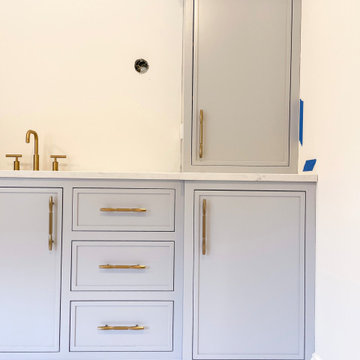
Swipe to open ✨
From built-in nail polish racks to 137” vanities, we are experts at creating custom bathroom storage. Tell us what you need & we’ll make it happen!

Condo Bath Remodel
Design ideas for a small contemporary master bathroom in Portland with grey cabinets, a curbless shower, a bidet, white tile, glass tile, white walls, porcelain floors, a vessel sink, engineered quartz benchtops, grey floor, a hinged shower door, white benchtops, a niche, a single vanity, a floating vanity, wallpaper and flat-panel cabinets.
Design ideas for a small contemporary master bathroom in Portland with grey cabinets, a curbless shower, a bidet, white tile, glass tile, white walls, porcelain floors, a vessel sink, engineered quartz benchtops, grey floor, a hinged shower door, white benchtops, a niche, a single vanity, a floating vanity, wallpaper and flat-panel cabinets.

Ensuite in main house also refurbished
This is an example of a country bathroom in Other with beaded inset cabinets, grey cabinets, a freestanding tub, grey walls, a vessel sink, grey floor, white benchtops, a single vanity, a freestanding vanity and decorative wall panelling.
This is an example of a country bathroom in Other with beaded inset cabinets, grey cabinets, a freestanding tub, grey walls, a vessel sink, grey floor, white benchtops, a single vanity, a freestanding vanity and decorative wall panelling.
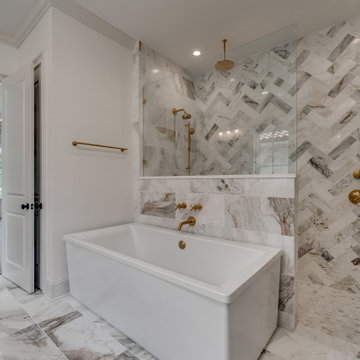
This 4150 SF waterfront home in Queen's Harbour Yacht & Country Club is built for entertaining. It features a large beamed great room with fireplace and built-ins, a gorgeous gourmet kitchen with wet bar and working pantry, and a private study for those work-at-home days. A large first floor master suite features water views and a beautiful marble tile bath. The home is an entertainer's dream with large lanai, outdoor kitchen, pool, boat dock, upstairs game room with another wet bar and a balcony to take in those views. Four additional bedrooms including a first floor guest suite round out the home.
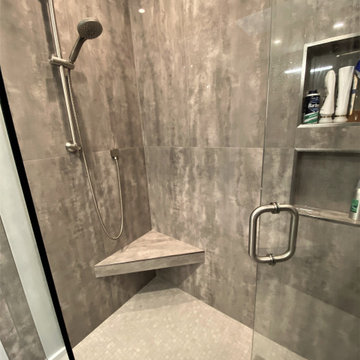
Double showerheads with a handheld at one end to it on the shower bench and relax after a long day.
Mid-sized contemporary master bathroom in DC Metro with flat-panel cabinets, grey cabinets, an alcove shower, a two-piece toilet, gray tile, porcelain tile, grey walls, porcelain floors, an undermount sink, engineered quartz benchtops, grey floor, a hinged shower door, grey benchtops, a shower seat, a double vanity and a floating vanity.
Mid-sized contemporary master bathroom in DC Metro with flat-panel cabinets, grey cabinets, an alcove shower, a two-piece toilet, gray tile, porcelain tile, grey walls, porcelain floors, an undermount sink, engineered quartz benchtops, grey floor, a hinged shower door, grey benchtops, a shower seat, a double vanity and a floating vanity.
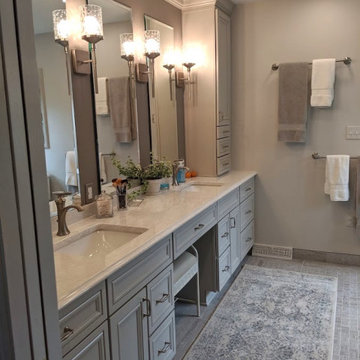
Photo of a mid-sized traditional master bathroom in Other with beaded inset cabinets, grey cabinets, a curbless shower, a two-piece toilet, gray tile, porcelain tile, grey walls, mosaic tile floors, an undermount sink, engineered quartz benchtops, grey floor, a hinged shower door and white benchtops.
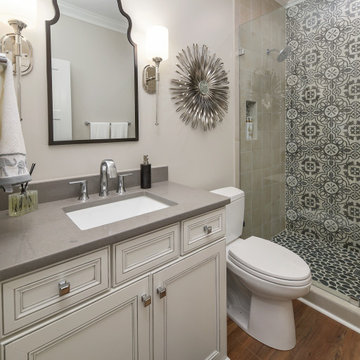
Waypoint Cabinetry. Design by Mindy at Creekside Cabinets and Joanne Glenn at Island Creek Builders, Photos by Archie at Smart Focus Photography.
Design ideas for a small transitional 3/4 bathroom in Other with grey cabinets, an alcove shower, a two-piece toilet, beige tile, black and white tile, beige walls, medium hardwood floors, an undermount sink, brown floor, a hinged shower door, grey benchtops and recessed-panel cabinets.
Design ideas for a small transitional 3/4 bathroom in Other with grey cabinets, an alcove shower, a two-piece toilet, beige tile, black and white tile, beige walls, medium hardwood floors, an undermount sink, brown floor, a hinged shower door, grey benchtops and recessed-panel cabinets.
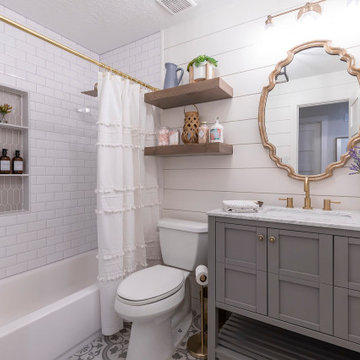
Inspiration for a country bathroom in Houston with grey cabinets, an alcove tub, a shower/bathtub combo, white walls, an undermount sink, multi-coloured floor, a shower curtain, white benchtops and shaker cabinets.
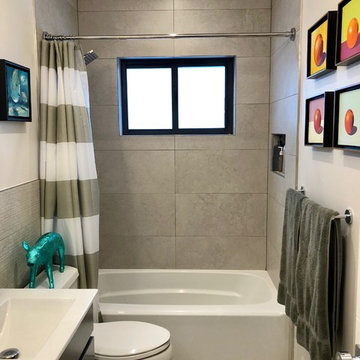
Kids bathroom.
Inspiration for a small transitional kids bathroom in Miami with flat-panel cabinets, grey cabinets, an alcove tub, a shower/bathtub combo, a one-piece toilet, gray tile, porcelain tile, white walls, porcelain floors, an integrated sink, solid surface benchtops, grey floor, a shower curtain and white benchtops.
Inspiration for a small transitional kids bathroom in Miami with flat-panel cabinets, grey cabinets, an alcove tub, a shower/bathtub combo, a one-piece toilet, gray tile, porcelain tile, white walls, porcelain floors, an integrated sink, solid surface benchtops, grey floor, a shower curtain and white benchtops.
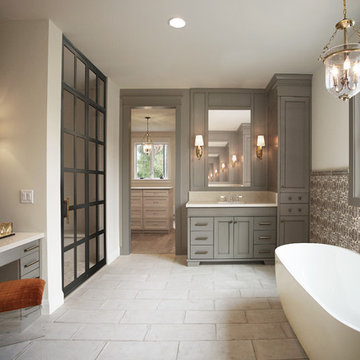
Heather Ryan, Interior Designer
H.Ryan Studio - Scottsdale, AZ
www.hryanstudio.com
Large transitional master bathroom in Phoenix with recessed-panel cabinets, grey cabinets, a freestanding tub, an alcove shower, gray tile, terra-cotta tile, white walls, terra-cotta floors, an undermount sink, engineered quartz benchtops, white floor, a hinged shower door, beige benchtops, an enclosed toilet, a double vanity and a built-in vanity.
Large transitional master bathroom in Phoenix with recessed-panel cabinets, grey cabinets, a freestanding tub, an alcove shower, gray tile, terra-cotta tile, white walls, terra-cotta floors, an undermount sink, engineered quartz benchtops, white floor, a hinged shower door, beige benchtops, an enclosed toilet, a double vanity and a built-in vanity.
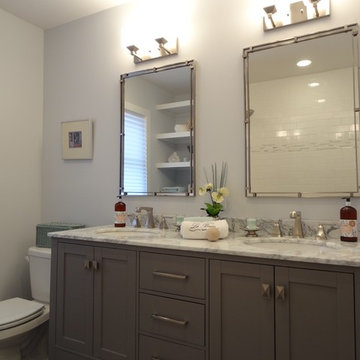
Small transitional kids bathroom in New York with shaker cabinets, grey cabinets, a shower/bathtub combo, a two-piece toilet, gray tile, ceramic tile, grey walls, porcelain floors, an undermount sink, marble benchtops, grey floor, a sliding shower screen and white benchtops.
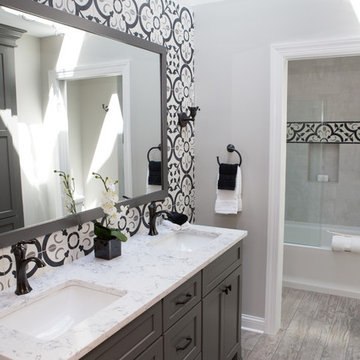
Mike and Anne of Barrington Hills desperately needed to update and renovate both their kid’s hall bath and guest bath, and in their 1980’s home each project presented a different set of unique challenges to overcome. When they set out to identify the right remodeling company to partner with, it was important to find a company that could help them to visualize design solutions for the bath renovations. When they came across Advance Design Studio’s website, they were immediately drawn to the solution-oriented remodeling process and the family friendly company.
They say they chose Advance Design because of the integrated approach of “Common Sense Remodeling”, making the design, project management and construction all happen in one place. When they met with Project Designer Michelle Lecinski, they knew they chose the right company. “Michelle’s excellent work on the initial designs made it easy to proceed with Advance Design Studio,” Mike said.
Like most homeowners anticipating a big renovation project, they had some healthy fears; with two bathrooms being remodeled at the same time they worried about timeframes and staying within budget. With the help of Michelle, and the “Common Sense” guidelines, they were confident that Advance Design would stay true, orchestrating all the moving parts to stay within both the estimated timeline and budget.
The guest bath offered the biggest design challenge. A dormer obstruction made the already cramped shower awkward to access. Mike and Anne also wanted the shower size to be expanded, making it more accommodating. Working with Advance’s construction expert DJ Yurik, Michelle relocated the shower concealing the original dormer and creating a larger, more comfortable and aesthetically pleasing guest shower.
The unsightly and not at all user-friendly closet was removed and replaced with elegant White Maple Dura Supreme cabinetry with much improved function featuring dual tall linen cabinets, a special makeup area and two sinks, providing a dual vanity which was extremely important for better guest use.
The Fossil Brown quartz countertop is in pleasing contrast to the white cabinetry, and coordinates nicely with the mocha porcelain tile gracing the shower for an accent. The decorative glazed turquoise tile backsplash, tile border, and bottle niche adds a taste of marine green to the room, while marble-looking porcelain tile makes guests feel they are staying in a 5-star hotel. Polished nickel Kohler plumbing fixtures were chosen to add a touch of sophistication. This renovated guest bath is comfortable and elegant, and Anne and Mike’s house guests may never want to leave!
“The end result was updated and restyled bathrooms that the client will enjoy and increase the value of their home,” Designer Michelle said.
The children’s hall bath had its own set of challenges. The current placement of the sink was not conducive to the best use of the existing space, nor did it allow for any visual interest, something Advance’s designers always work to achieve even within the tight confines of a small bath. Advance removed the linen closet and used the gain in wall space to create a dramatic focal point on the vanity wall. They also took additional space that wasn’t being used for new Storm Gray Dura Supreme tall built-in linen cabinets, creating functional storage space that the former bath lacked. A customized glass splash panel was created for the bath, and the high ceilings with skylights were accented with a custom-made track lighting fixture featuring industrial pipe and cage materials.
Authentic cement encaustic tile was used wall to wall surrounding the vanity to create a dramatic and interesting back drop for the new elegant and stately furniture-like double sink wall. Hand-made encaustic tile originated in Western Europe beginning in the 1850’s and reminded Mike and Anne of tile they had seen and loved from their travels overseas. Today, encaustic tile has made a re-appearance in today’s modern bath design with its wide array of appealing patterns and artistic use of color.
Oil rubbed bronze Kohler fixtures echo the black accents in the beautiful tile pattern and reflect the matte black of the unique lighting detail. Easy to maintain Blanca Arabescato Quartz countertops add practicality and natural beauty and compliments the warm wood porcelain tile floors. This handsome bath has generated praise from friends and family even before it’s complete unveiling as photos of the space leaked out on social media! It’s not only completely functional to use, but especially pretty to look at.
“Advance Design Studio did a terrific job for us. We really appreciated how easy it was to work with them on a complex project of the complete remodeling of two bathrooms. They very capably handled all the details from design, to project management, to construction. It is a great group of people to work with and we would welcome the opportunity to work with them again anytime,” Mike said.
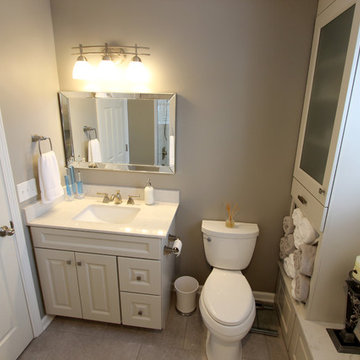
In this bathroom, a Medallion Gold Providence Vanity with Classic Paint Irish Crème was installed with Zodiaq Portfolio London Sky Corian on the countertop and on top of the window seat. A regular rectangular undermount sink with Vesi widespread lavatory faucet in brushed nickel. A Cardinal shower with partition in clear glass with brushed nickel hardware. Mansfield Pro-fit Air Massage bath and Brizo Transitional Hydrati shower with h2Okinetic technology in brushed nickel. Kohler Cimarron comfort height toilet in white.
Brown Bathroom Design Ideas with Grey Cabinets
4