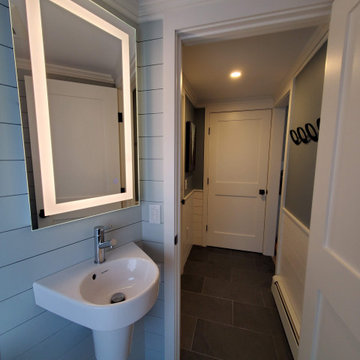Brown Bathroom Design Ideas with Planked Wall Panelling
Refine by:
Budget
Sort by:Popular Today
241 - 260 of 337 photos
Item 1 of 3
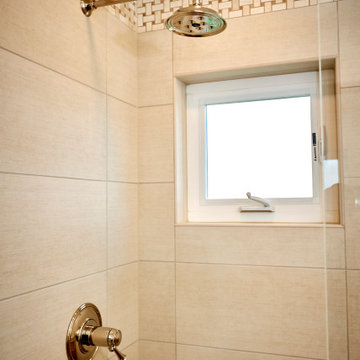
Carlsbad Home
The designer put together a retreat for the whole family. The master bath was completed gutted and reconfigured maximizing the space to be a more functional room. Details added throughout with shiplap, beams and sophistication tile. The kids baths are full of fun details and personality. We also updated the main staircase to give it a fresh new look.
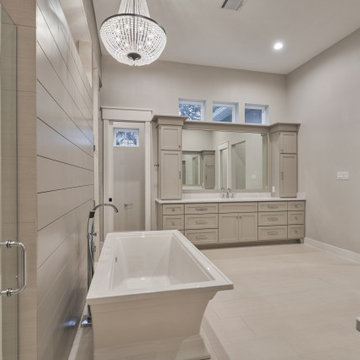
Large arts and crafts master bathroom in Houston with recessed-panel cabinets, grey cabinets, a freestanding tub, an alcove shower, a one-piece toilet, grey walls, porcelain floors, an undermount sink, beige floor, a hinged shower door, white benchtops, an enclosed toilet, a double vanity, a built-in vanity and planked wall panelling.
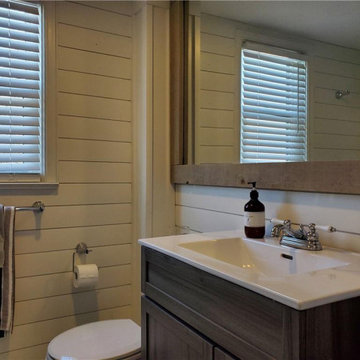
What a transformation! We enclosed all of the plumbing and kept the large mirror! in keeping with the farmhouse design, we added shiplap to the walls and barnboard as the trim around the mirror. A new freestanding vanity along with ceramic tile floors were installed.
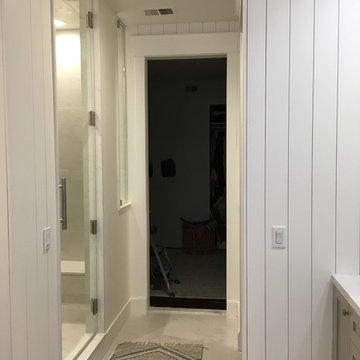
Modern lines and traditional accents combine in this spa like retreat. Walk in shower is also a steam shower and the valves are all controlled by kohler dtv+. Linear drain with large format tiles on shower floor and ceiling. Two shower benches. Two vanities.
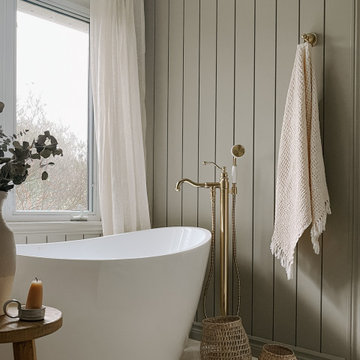
Our West Montrose project features a living room, master bathroom, and kid's bathroom renovation.
This ensuite was designed to exude a calmness, embracing colours and textures of nature. The green shiplap creates a warm alcove for the freestanding tub and compliments the beautiful brass hardware. We finished the walls with a soft grey roman clay finish that gives a warm feeling to the space. The shower arch is another feature that elevates the walk-in shower and highlights the beautiful marble mosaic tiles.
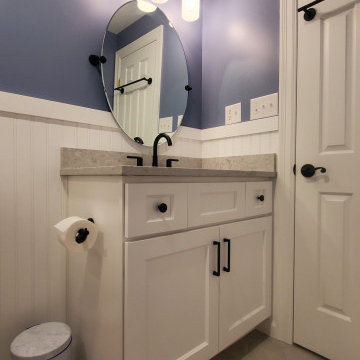
This small bathroom was brightened up with all new finishes!
This is an example of a small traditional bathroom in Other with shaker cabinets, white cabinets, an alcove tub, a shower/bathtub combo, a one-piece toilet, white tile, ceramic tile, blue walls, ceramic floors, an undermount sink, engineered quartz benchtops, grey floor, a shower curtain, grey benchtops, a single vanity, a built-in vanity and planked wall panelling.
This is an example of a small traditional bathroom in Other with shaker cabinets, white cabinets, an alcove tub, a shower/bathtub combo, a one-piece toilet, white tile, ceramic tile, blue walls, ceramic floors, an undermount sink, engineered quartz benchtops, grey floor, a shower curtain, grey benchtops, a single vanity, a built-in vanity and planked wall panelling.
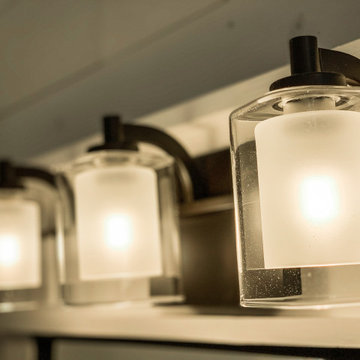
Mid-sized country bathroom in Minneapolis with shaker cabinets, medium wood cabinets, a freestanding tub, a shower/bathtub combo, a two-piece toilet, white walls, laminate floors, an integrated sink, granite benchtops, brown floor, a shower curtain, multi-coloured benchtops, a single vanity, a freestanding vanity, timber and planked wall panelling.
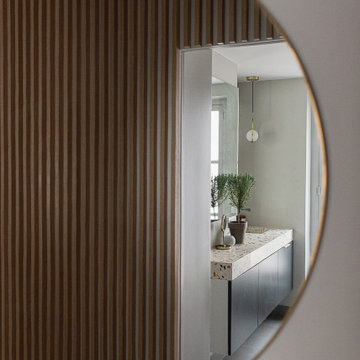
Design ideas for a mid-sized modern master bathroom in Paris with black cabinets, a shower/bathtub combo, a wall-mount toilet, grey walls, cement tiles, an undermount sink, a hinged shower door, a single vanity, a floating vanity and planked wall panelling.
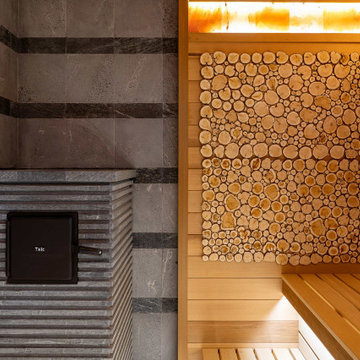
Парная в частном спа комплексе с бассейном.
В центре парной установлена большая банная печь Talc высотой 1,5 м. Часть стен парной отделаны традиционно деревом, остальная часть плиткой из талькомагнезита.
Архитектор Александр Петунин
Интерьер Анна Полева
Строительство ПАЛЕКС дома из клееного бруса
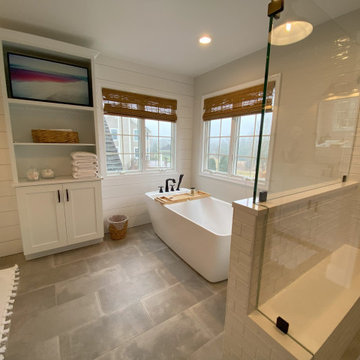
Inspiration for a large country master bathroom in New York with shaker cabinets, white cabinets, a freestanding tub, a corner shower, a wall-mount toilet, white tile, porcelain tile, white walls, porcelain floors, an undermount sink, engineered quartz benchtops, grey floor, a hinged shower door, white benchtops, a shower seat, a double vanity, a built-in vanity and planked wall panelling.
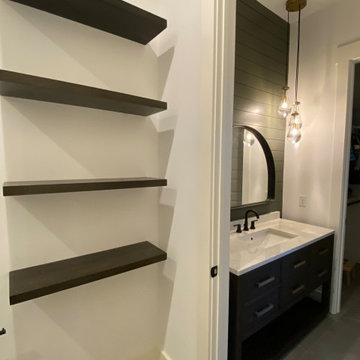
Our client wanted to update their Jack and Jill bathroom with a Restoration Hardware inspiration.
Design ideas for a modern kids bathroom in Austin with flat-panel cabinets, medium wood cabinets, a shower/bathtub combo, a one-piece toilet, white walls, ceramic floors, an undermount sink, engineered quartz benchtops, grey floor, a sliding shower screen, white benchtops, a niche, a single vanity, a freestanding vanity and planked wall panelling.
Design ideas for a modern kids bathroom in Austin with flat-panel cabinets, medium wood cabinets, a shower/bathtub combo, a one-piece toilet, white walls, ceramic floors, an undermount sink, engineered quartz benchtops, grey floor, a sliding shower screen, white benchtops, a niche, a single vanity, a freestanding vanity and planked wall panelling.
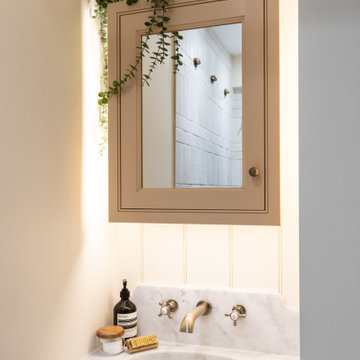
The clients were keen to keep upheaval to a minimum so we kept the existing layout, meaning there was no need to relocate the services and cutting down the time that the bathroom was out of action.
Underfloor heating was installed to free up wall space in this bijou bathroom, and plentiful bespoke and hidden storage was fitted to help the clients keep the space looking neat.
The clients had a selection of existing items they wanted to make use of, including a mirror and some offcuts from their kitchen worktop. We LOVE a no-waste challenge around here, so we had the mirror re-sprayed to match the lampshades, and had the offcuts re-worked into the surface and splash back of the vanity.
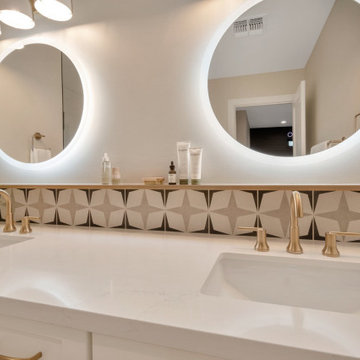
Master suite includes accent feature wall with shiplap painted matte black, walk-in closet with barn door entry, painted shelving, and black rods. The master bathroom features a two sink vanity, round LED mirrors, vanity bottle ledge, walk-in shower, shower bench, fun accent tile on shower wall and vanity. Wood look porcelain tile floors. Commode room.
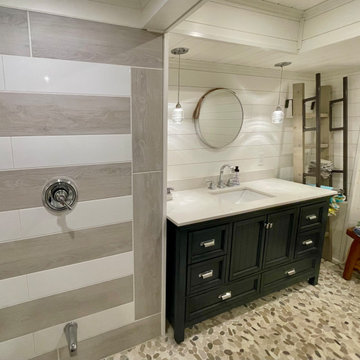
Design ideas for a mid-sized arts and crafts master bathroom in Toronto with beaded inset cabinets, blue cabinets, an open shower, a two-piece toilet, gray tile, wood-look tile, white walls, pebble tile floors, an undermount sink, engineered quartz benchtops, beige floor, an open shower, white benchtops, a niche, a single vanity, a built-in vanity, timber and planked wall panelling.
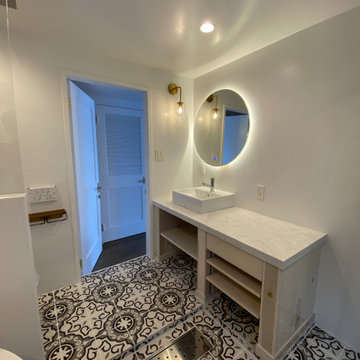
バスライフを中心に考えたデザイン。
メイクルームも兼ねるため、独立シャワーブースと浴槽を分けて設置。アラビックタイル床面に貼りアクセントを出した。
This is an example of a mid-sized modern master bathroom in Tokyo with open cabinets, white cabinets, a freestanding tub, a corner shower, a one-piece toilet, white tile, subway tile, white walls, cement tiles, a vessel sink, limestone benchtops, multi-coloured floor, a hinged shower door, white benchtops, an enclosed toilet, a single vanity, a built-in vanity, timber and planked wall panelling.
This is an example of a mid-sized modern master bathroom in Tokyo with open cabinets, white cabinets, a freestanding tub, a corner shower, a one-piece toilet, white tile, subway tile, white walls, cement tiles, a vessel sink, limestone benchtops, multi-coloured floor, a hinged shower door, white benchtops, an enclosed toilet, a single vanity, a built-in vanity, timber and planked wall panelling.
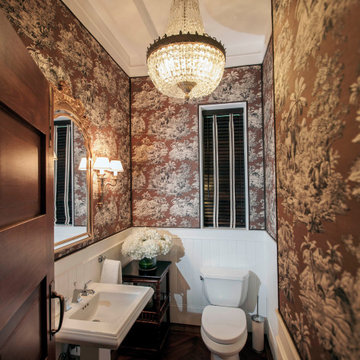
An exquisite colonial house on The Peak, Hong Kong. This was a very unique project — the client asked Alice to design and furnish the house from top-to-bottom. She worked very closely with her client to create an impressively stylish and interesting interior which also felt warm and familiar to this English family, helping them feel at home in their new surroundings.
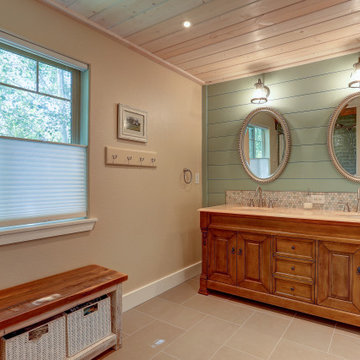
Design ideas for a large arts and crafts bathroom in Other with an alcove tub, a shower/bathtub combo, a one-piece toilet, blue tile, ceramic tile, beige walls, ceramic floors, an undermount sink, beige floor, a shower curtain, white benchtops, a shower seat, a double vanity, a freestanding vanity, timber, planked wall panelling, medium wood cabinets and granite benchtops.
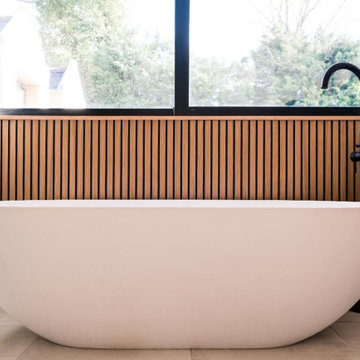
Family bathroom in a Scandinavian style as part of the whole hole project.
Inspiration for a large contemporary kids bathroom in London with flat-panel cabinets, light wood cabinets, a freestanding tub, an open shower, a one-piece toilet, gray tile, cement tile, grey walls, porcelain floors, a wall-mount sink, concrete benchtops, grey floor, a hinged shower door, grey benchtops, a single vanity, a floating vanity, vaulted and planked wall panelling.
Inspiration for a large contemporary kids bathroom in London with flat-panel cabinets, light wood cabinets, a freestanding tub, an open shower, a one-piece toilet, gray tile, cement tile, grey walls, porcelain floors, a wall-mount sink, concrete benchtops, grey floor, a hinged shower door, grey benchtops, a single vanity, a floating vanity, vaulted and planked wall panelling.
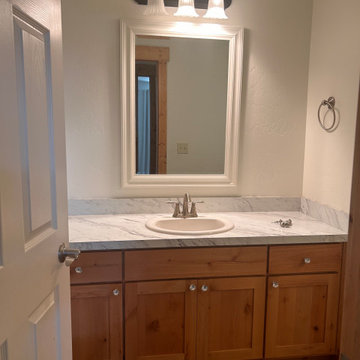
Installed shiplap above vanity, installed new light, painted cabinets with new handles.
Photo of a bathroom in Other with planked wall panelling.
Photo of a bathroom in Other with planked wall panelling.
Brown Bathroom Design Ideas with Planked Wall Panelling
13
