Brown Bathroom Design Ideas with Solid Surface Benchtops
Refine by:
Budget
Sort by:Popular Today
181 - 200 of 12,661 photos
Item 1 of 3
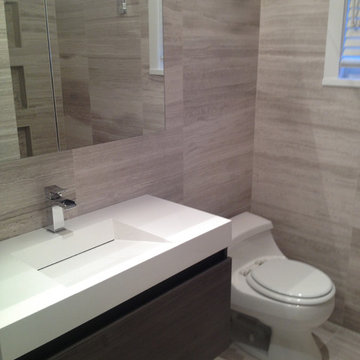
domilya GROUP
This is an example of a contemporary 3/4 bathroom in Toronto with flat-panel cabinets, dark wood cabinets, a one-piece toilet, gray tile, porcelain tile, grey walls, porcelain floors, an integrated sink and solid surface benchtops.
This is an example of a contemporary 3/4 bathroom in Toronto with flat-panel cabinets, dark wood cabinets, a one-piece toilet, gray tile, porcelain tile, grey walls, porcelain floors, an integrated sink and solid surface benchtops.
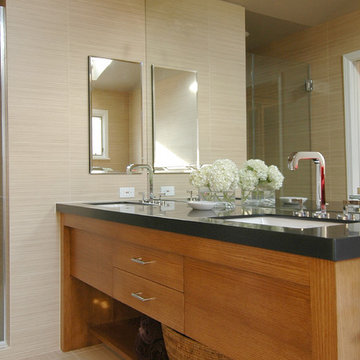
Mid-sized contemporary master bathroom in Boston with flat-panel cabinets, light wood cabinets, an alcove shower, beige tile, porcelain tile, beige walls, porcelain floors, an undermount sink, solid surface benchtops, beige floor and a hinged shower door.
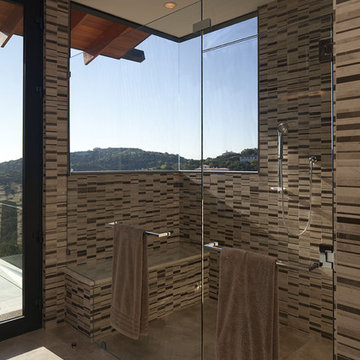
Inspiration for a large contemporary master bathroom in Austin with a curbless shower, beige tile, flat-panel cabinets, medium wood cabinets, a drop-in tub, stone tile, brown walls, porcelain floors, an undermount sink and solid surface benchtops.
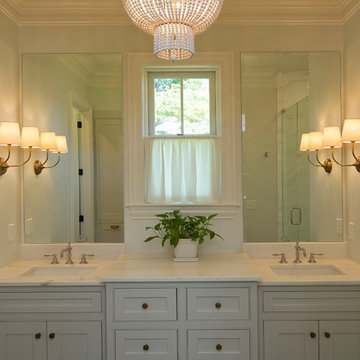
Large country master bathroom in Raleigh with shaker cabinets, white cabinets, an alcove shower, white walls, dark hardwood floors, solid surface benchtops, brown floor, a hinged shower door and an undermount sink.
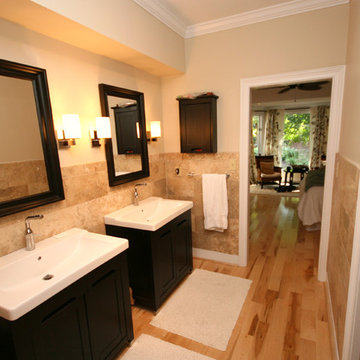
Mid-sized transitional master bathroom in Raleigh with shaker cabinets, black cabinets, beige tile, stone tile, light hardwood floors, an integrated sink and solid surface benchtops.

Wall hung ADP Glacier vanity in Natural Oak with a matching asymmetric mirror cabinet with open shelves on one side. Beneath the vanity is LED strip lighting on a sensor.

The Primary Bedroom Suite Bathroom features double sinks with elegant faucets and picture frame mirrors above. A small linen cabinet sits on top of the countertop, separating the sides and providing storage. A full height, open shelf linen closet is just out of the frame to the left.
The room also features a large, walk in shower and an enclosed toilet room.

Two very cramped en-suite shower rooms have been reconfigured and reconstructed to provide a single spacious and very functional en-suite bathroom.
The work undertaken included the planning of the 2 bedrooms and the new en-suite, structural alterations to allow the wall between the original en-suites to be removed allowing them to be combined. Ceilings and floors have been levelled and reinforced, loft space and external walls all thermally insulated.
A new pressurised hot water system has been introduced allowing the removal of a pumped system, 2 electric showers and the 2 original hot and cold water tanks which has the added advantage of creating additional storage space.
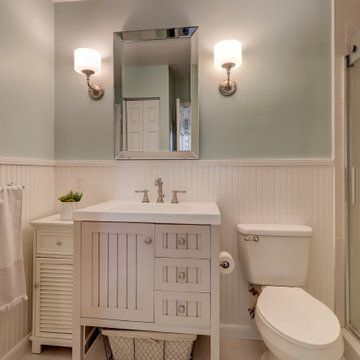
Photo of a small beach style bathroom in Other with recessed-panel cabinets, grey cabinets, an alcove shower, a two-piece toilet, gray tile, porcelain tile, blue walls, porcelain floors, an integrated sink, solid surface benchtops, grey floor, a hinged shower door, white benchtops, a single vanity and a freestanding vanity.
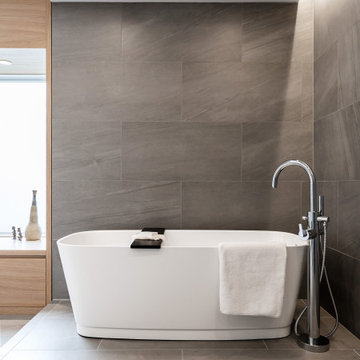
photography: Viktor Ramos
This is an example of a mid-sized modern master bathroom in Cincinnati with flat-panel cabinets, white cabinets, a freestanding tub, an open shower, gray tile, porcelain tile, white walls, porcelain floors, an undermount sink, solid surface benchtops, grey floor, an open shower, white benchtops, a shower seat, a double vanity and a floating vanity.
This is an example of a mid-sized modern master bathroom in Cincinnati with flat-panel cabinets, white cabinets, a freestanding tub, an open shower, gray tile, porcelain tile, white walls, porcelain floors, an undermount sink, solid surface benchtops, grey floor, an open shower, white benchtops, a shower seat, a double vanity and a floating vanity.
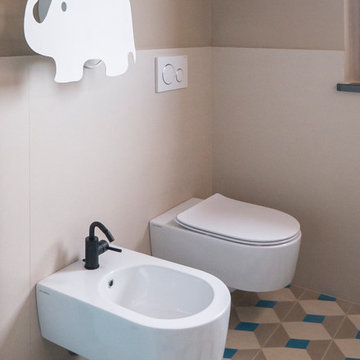
Liadesign
Photo of a small contemporary 3/4 bathroom in Milan with flat-panel cabinets, black cabinets, a curbless shower, a two-piece toilet, beige tile, porcelain tile, beige walls, cement tiles, a vessel sink, solid surface benchtops, multi-coloured floor, a hinged shower door and black benchtops.
Photo of a small contemporary 3/4 bathroom in Milan with flat-panel cabinets, black cabinets, a curbless shower, a two-piece toilet, beige tile, porcelain tile, beige walls, cement tiles, a vessel sink, solid surface benchtops, multi-coloured floor, a hinged shower door and black benchtops.
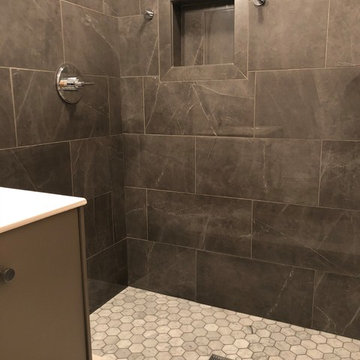
Photo of a mid-sized transitional 3/4 bathroom in Chicago with flat-panel cabinets, grey cabinets, an alcove shower, a two-piece toilet, gray tile, slate, grey walls, marble floors, an integrated sink, solid surface benchtops and grey floor.
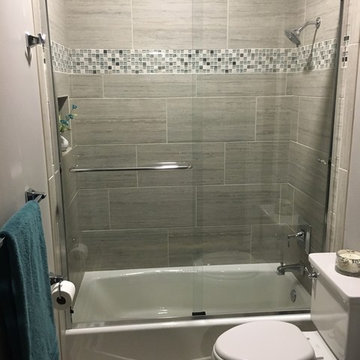
Shared bath is equally tranquil and inviting.
Design ideas for a small transitional 3/4 bathroom in Milwaukee with shaker cabinets, grey cabinets, an alcove tub, a shower/bathtub combo, a two-piece toilet, gray tile, porcelain tile, grey walls, porcelain floors, an undermount sink and solid surface benchtops.
Design ideas for a small transitional 3/4 bathroom in Milwaukee with shaker cabinets, grey cabinets, an alcove tub, a shower/bathtub combo, a two-piece toilet, gray tile, porcelain tile, grey walls, porcelain floors, an undermount sink and solid surface benchtops.
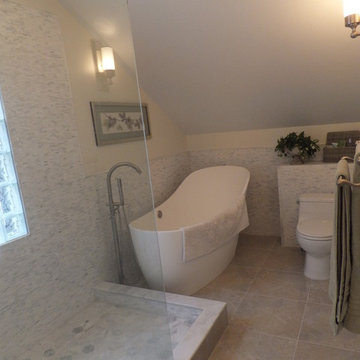
Photo of a mid-sized transitional master bathroom in Orange County with flat-panel cabinets, white cabinets, a freestanding tub, an open shower, a one-piece toilet, gray tile, white tile, matchstick tile, white walls, ceramic floors, a vessel sink, solid surface benchtops, beige floor and a hinged shower door.
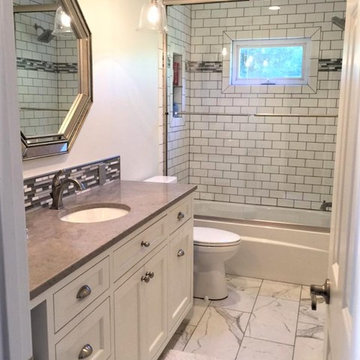
Photo of a small transitional 3/4 bathroom in Orange County with recessed-panel cabinets, white cabinets, an alcove tub, a shower/bathtub combo, a two-piece toilet, multi-coloured tile, matchstick tile, white walls, marble floors, an undermount sink and solid surface benchtops.
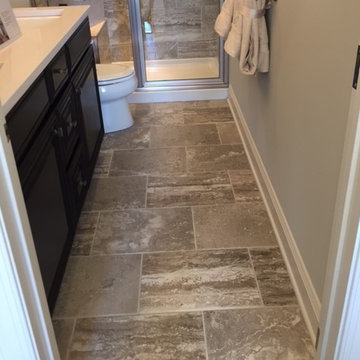
This is an example of a small traditional 3/4 bathroom in New York with raised-panel cabinets, dark wood cabinets, an alcove shower, a one-piece toilet, grey walls, ceramic floors, an undermount sink and solid surface benchtops.
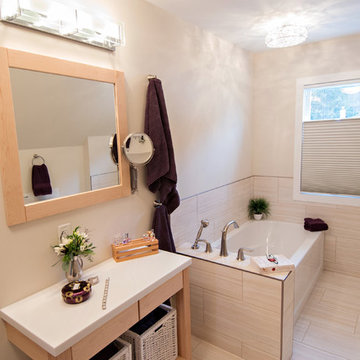
A beautiful combination of natural birch and high gloss white cabinetry.
Stephanie Moore Photography
Inspiration for a small transitional master bathroom in Vancouver with flat-panel cabinets, white cabinets, solid surface benchtops, porcelain tile, a corner tub, a two-piece toilet, beige walls, vinyl floors and an undermount sink.
Inspiration for a small transitional master bathroom in Vancouver with flat-panel cabinets, white cabinets, solid surface benchtops, porcelain tile, a corner tub, a two-piece toilet, beige walls, vinyl floors and an undermount sink.
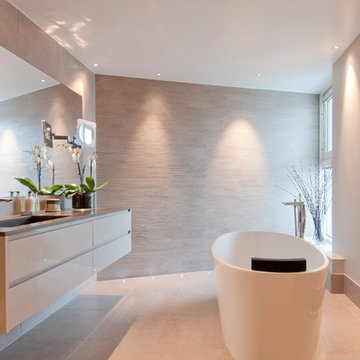
Design ideas for a large modern master bathroom in London with a wall-mount sink, a freestanding tub, a wall-mount toilet, porcelain tile, porcelain floors, flat-panel cabinets, beige cabinets, solid surface benchtops, an alcove shower, beige tile and beige walls.
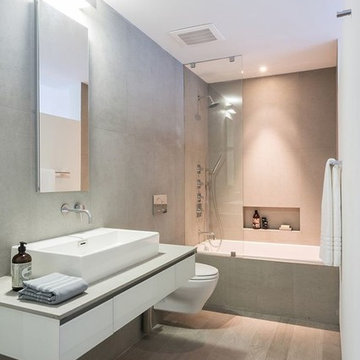
Photography © Claudia Uribe-Touri
Inspiration for a mid-sized modern 3/4 bathroom in Miami with a trough sink, white cabinets, solid surface benchtops, a drop-in tub, a shower/bathtub combo, a wall-mount toilet, beige tile, ceramic tile, white walls, light hardwood floors, flat-panel cabinets and an open shower.
Inspiration for a mid-sized modern 3/4 bathroom in Miami with a trough sink, white cabinets, solid surface benchtops, a drop-in tub, a shower/bathtub combo, a wall-mount toilet, beige tile, ceramic tile, white walls, light hardwood floors, flat-panel cabinets and an open shower.
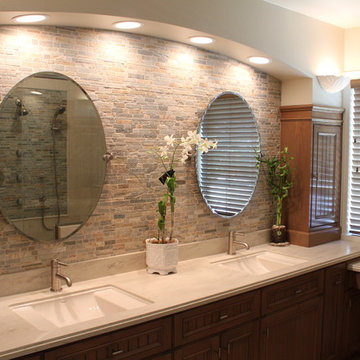
Inspiration for a mid-sized beach style master bathroom in Los Angeles with beaded inset cabinets, medium wood cabinets, solid surface benchtops, beige tile, stone tile, a double shower, an undermount sink, beige walls and porcelain floors.
Brown Bathroom Design Ideas with Solid Surface Benchtops
10