Brown Bathroom Design Ideas with Solid Surface Benchtops
Refine by:
Budget
Sort by:Popular Today
141 - 160 of 12,647 photos
Item 1 of 3
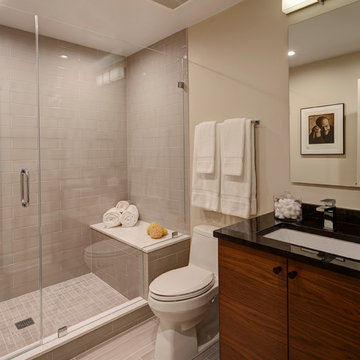
Inspiration for a mid-sized contemporary 3/4 bathroom in Chicago with flat-panel cabinets, dark wood cabinets, an alcove shower, a one-piece toilet, beige tile, subway tile, beige walls, porcelain floors, an undermount sink and solid surface benchtops.
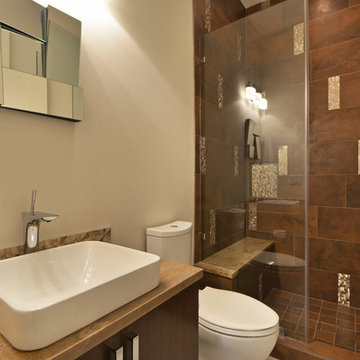
Twist Tours
Design ideas for a small modern 3/4 bathroom in Austin with dark wood cabinets, an alcove shower, brown tile, white walls, a vessel sink, flat-panel cabinets, a two-piece toilet, ceramic tile, ceramic floors, solid surface benchtops, a hinged shower door and beige benchtops.
Design ideas for a small modern 3/4 bathroom in Austin with dark wood cabinets, an alcove shower, brown tile, white walls, a vessel sink, flat-panel cabinets, a two-piece toilet, ceramic tile, ceramic floors, solid surface benchtops, a hinged shower door and beige benchtops.
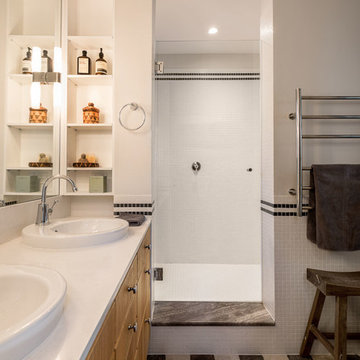
Master bath. Caesar stone countertop, Ikea cabinets, marble floor and threshold, glass tile at the shower.
Photo by: Andrew Krucko
Photo of a large contemporary master wet room bathroom in Sydney with a drop-in sink, flat-panel cabinets, medium wood cabinets, white tile, mosaic tile, white walls, porcelain floors, solid surface benchtops, multi-coloured floor, an open shower and white benchtops.
Photo of a large contemporary master wet room bathroom in Sydney with a drop-in sink, flat-panel cabinets, medium wood cabinets, white tile, mosaic tile, white walls, porcelain floors, solid surface benchtops, multi-coloured floor, an open shower and white benchtops.
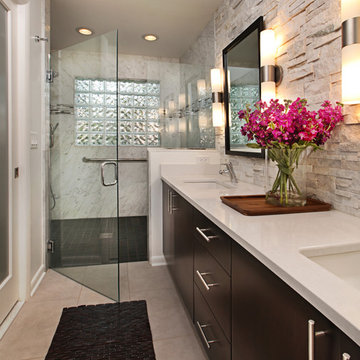
A frosted pocket door slips open to reveal a modern take on the master bathroom. His and her sinks and mirrors mean two can use the space to prepare in the mornings. White carrera marble countertops contrast with ebony stained cherry cabinetry and mooth Forza Stone marble shower walls compliment the split stone of the vanity backsplash. The room's collection of textures and sense of balance make for a striking modern portrait of a master bath. Jeff Garland Photography
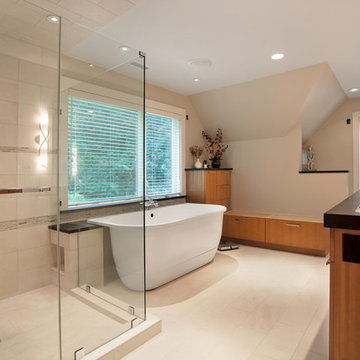
Evan White
Design ideas for a mid-sized contemporary master bathroom in Boston with an undermount sink, flat-panel cabinets, medium wood cabinets, a freestanding tub, a corner shower, beige tile, porcelain tile, beige walls, porcelain floors and solid surface benchtops.
Design ideas for a mid-sized contemporary master bathroom in Boston with an undermount sink, flat-panel cabinets, medium wood cabinets, a freestanding tub, a corner shower, beige tile, porcelain tile, beige walls, porcelain floors and solid surface benchtops.
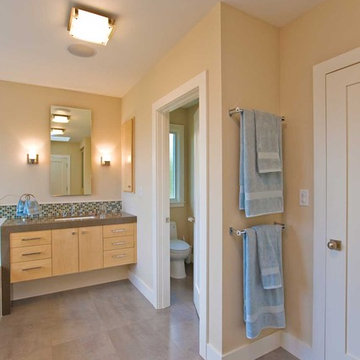
Photo of an expansive contemporary bathroom in San Francisco with an undermount sink, flat-panel cabinets, light wood cabinets, solid surface benchtops, a drop-in tub, a corner shower, a one-piece toilet, gray tile, porcelain tile, beige walls, porcelain floors and an enclosed toilet.

This lovely Nantucket-style home was craving an update and one that worked well with today's family and lifestyle. The remodel included a full kitchen remodel, a reworking of the back entrance to include the conversion of a tuck-under garage stall into a rec room and full bath, a lower level mudroom equipped with a dog wash and a dumbwaiter to transport heavy groceries to the kitchen, an upper-level mudroom with enclosed lockers, which is off the powder room and laundry room, and finally, a remodel of one of the upper-level bathrooms.
The homeowners wanted to preserve the structure and style of the home which resulted in pulling out the Nantucket inherent bones as well as creating those cozy spaces needed in Minnesota, resulting in the perfect marriage of styles and a remodel that works today's busy family.

City Apartment in High Rise Building in middle of Melbourne City.
Inspiration for an expansive modern master bathroom in Melbourne with glass-front cabinets, white cabinets, an open shower, a one-piece toilet, beige tile, ceramic tile, beige walls, cement tiles, an undermount sink, solid surface benchtops, beige floor, an open shower, white benchtops, an enclosed toilet, a double vanity, a freestanding vanity, wallpaper and wallpaper.
Inspiration for an expansive modern master bathroom in Melbourne with glass-front cabinets, white cabinets, an open shower, a one-piece toilet, beige tile, ceramic tile, beige walls, cement tiles, an undermount sink, solid surface benchtops, beige floor, an open shower, white benchtops, an enclosed toilet, a double vanity, a freestanding vanity, wallpaper and wallpaper.

Ванная отделена от мастер-спальни стеклянной перегородкой. Здесь располагается просторная душевая на две лейки, большая двойная раковина, подвесной унитаз и вместительный шкаф для хранения гигиенических средств и полотенец. Одна из душевых леек закреплена на тонированном стекле, за которым виден рельефный подсвеченный кирпич, вторая - на полированной мраморной панели с подсветкой. Исторический кирпич так же сохранили в арке над умывальником и за стеклом на акцентной стене в душевой.
Потолок и пол отделаны микроцементом и прекрасно гармонируют с монохромной цветовой гаммой помещения.
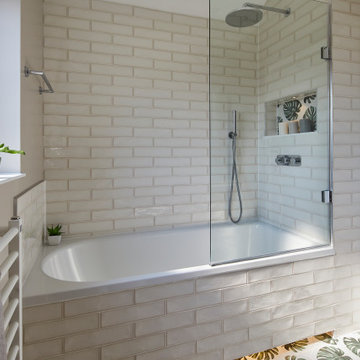
Transitional kids bathroom in Surrey with a drop-in tub, a shower/bathtub combo, a two-piece toilet, white tile, ceramic tile, beige walls, ceramic floors, a wall-mount sink, solid surface benchtops, multi-coloured floor, a hinged shower door, white benchtops and a floating vanity.
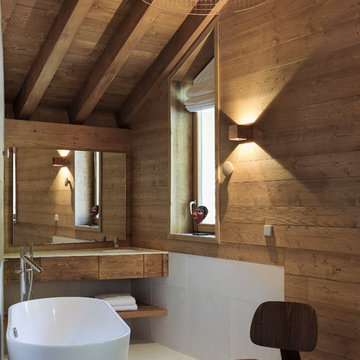
Design ideas for a mid-sized country bathroom in Other with white tile, ceramic tile, ceramic floors, an integrated sink, solid surface benchtops, white floor, white benchtops, flat-panel cabinets, dark wood cabinets, a freestanding tub and brown walls.
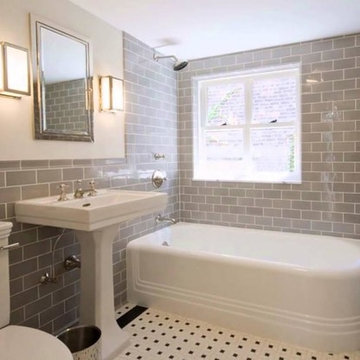
Photo of a small eclectic 3/4 bathroom in Los Angeles with a shower/bathtub combo, a two-piece toilet, gray tile, subway tile, beige walls, mosaic tile floors, a pedestal sink, solid surface benchtops, multi-coloured floor, a shower curtain and white benchtops.
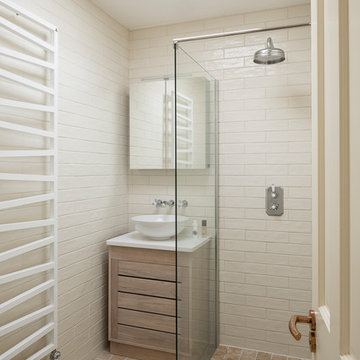
Photo by Chris Snook
Inspiration for a small transitional 3/4 bathroom in London with flat-panel cabinets, light wood cabinets, an open shower, a wall-mount toilet, beige tile, porcelain tile, beige walls, terra-cotta floors, a vessel sink, solid surface benchtops, beige floor and an open shower.
Inspiration for a small transitional 3/4 bathroom in London with flat-panel cabinets, light wood cabinets, an open shower, a wall-mount toilet, beige tile, porcelain tile, beige walls, terra-cotta floors, a vessel sink, solid surface benchtops, beige floor and an open shower.
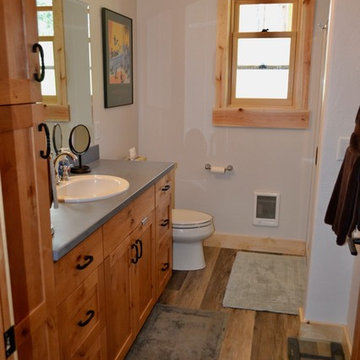
Dana J Creative
Photo of a mid-sized country bathroom in Other with shaker cabinets, medium wood cabinets, laminate floors, a drop-in sink, solid surface benchtops and beige floor.
Photo of a mid-sized country bathroom in Other with shaker cabinets, medium wood cabinets, laminate floors, a drop-in sink, solid surface benchtops and beige floor.
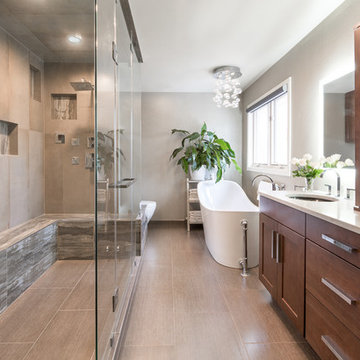
Mid-sized modern master bathroom in Denver with flat-panel cabinets, medium wood cabinets, a freestanding tub, a double shower, grey walls, an integrated sink, solid surface benchtops, a one-piece toilet, gray tile, cement tile, porcelain floors, beige floor and a hinged shower door.
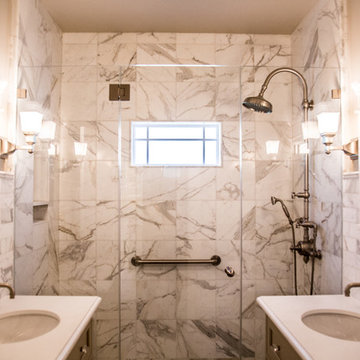
Photo of a small transitional 3/4 bathroom in San Francisco with shaker cabinets, grey cabinets, an alcove shower, white tile, marble, white walls, an undermount sink, solid surface benchtops, a hinged shower door, mosaic tile floors and white floor.
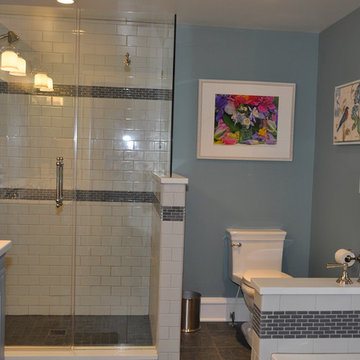
Master bathroom / walk-in closet addition to a vintage home in Shorewood, Wisconsin.
Inspiration for a mid-sized arts and crafts 3/4 bathroom in Milwaukee with recessed-panel cabinets, white cabinets, a corner shower, a two-piece toilet, gray tile, white tile, subway tile, grey walls, ceramic floors, an undermount sink, solid surface benchtops, grey floor and a hinged shower door.
Inspiration for a mid-sized arts and crafts 3/4 bathroom in Milwaukee with recessed-panel cabinets, white cabinets, a corner shower, a two-piece toilet, gray tile, white tile, subway tile, grey walls, ceramic floors, an undermount sink, solid surface benchtops, grey floor and a hinged shower door.
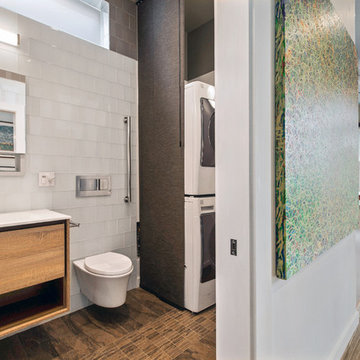
This is an example of a mid-sized contemporary 3/4 bathroom in San Francisco with flat-panel cabinets, light wood cabinets, a wall-mount toilet, white tile, glass tile, white walls, travertine floors, an integrated sink, solid surface benchtops, a single vanity, a floating vanity and a laundry.
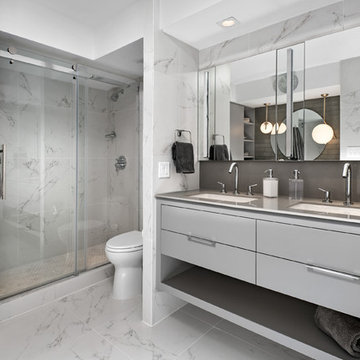
Photo of a mid-sized contemporary master bathroom in Chicago with a sliding shower screen, grey cabinets, an alcove shower, a two-piece toilet, grey walls, marble floors, an undermount sink, solid surface benchtops, grey floor and flat-panel cabinets.
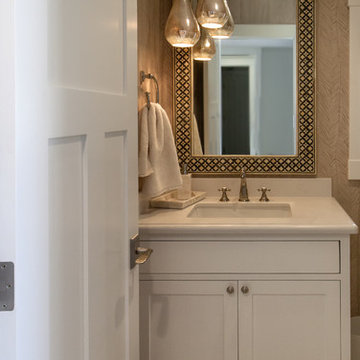
Powder room with a silver glass pendant light.
A small weekend beach resort home for a family of four with two little girls. Remodeled from a funky old house built in the 60's on Oxnard Shores. This little white cottage has the master bedroom, a playroom, guest bedroom and girls' bunk room upstairs, while downstairs there is a 1960s feel family room with an industrial modern style bar for the family's many parties and celebrations. A great room open to the dining area with a zinc dining table and rattan chairs. Fireplace features custom iron doors, and green glass tile surround. New white cabinets and bookshelves flank the real wood burning fire place. Simple clean white cabinetry in the kitchen with x designs on glass cabinet doors and peninsula ends. Durable, beautiful white quartzite counter tops and yes! porcelain planked floors for durability! The girls can run in and out without worrying about the beach sand damage!. White painted planked and beamed ceilings, natural reclaimed woods mixed with rattans and velvets for comfortable, beautiful interiors Project Location: Oxnard, California. Project designed by Maraya Interior Design. From their beautiful resort town of Ojai, they serve clients in Montecito, Hope Ranch, Malibu, Westlake and Calabasas, across the tri-county areas of Santa Barbara, Ventura and Los Angeles, south to Hidden Hills- north through Solvang and more.
Brown Bathroom Design Ideas with Solid Surface Benchtops
8