Brown Bathroom Design Ideas with Wallpaper
Refine by:
Budget
Sort by:Popular Today
121 - 140 of 205 photos
Item 1 of 3
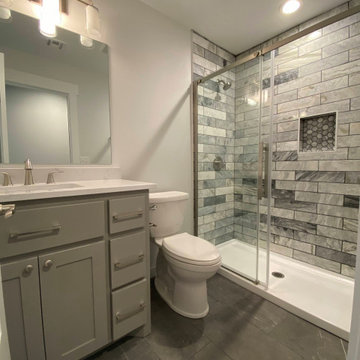
Photo of a mid-sized contemporary 3/4 bathroom in Other with beaded inset cabinets, grey cabinets, an alcove shower, a two-piece toilet, gray tile, ceramic tile, white walls, an integrated sink, quartzite benchtops, white floor, a sliding shower screen, white benchtops, a single vanity, a built-in vanity, wallpaper and wallpaper.
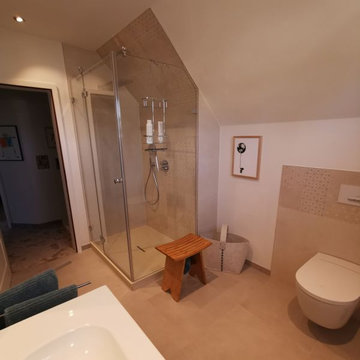
This is an example of a large scandinavian 3/4 bathroom in Hamburg with recessed-panel cabinets, light wood cabinets, a corner shower, a wall-mount toilet, beige tile, stone tile, white walls, ceramic floors, an integrated sink, glass benchtops, beige floor, an open shower, a single vanity, wallpaper and wallpaper.
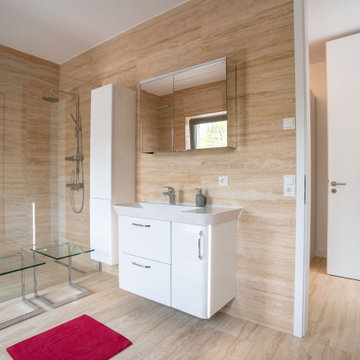
Dieser quadratische Bungalow ist ein K-MÄLEON Hybridhaus K-L und hat die Außenmaße 13 x 13 Meter. Wie gewohnt wurden Grundriss und Gestaltung vollkommen individuell vorgenommen. Durch das Atrium wird jeder Quadratmeter des innovativen Einfamilienhauses mit Licht durchflutet. Die quadratische Grundform der Glas-Dachspitze ermöglicht eine zu allen Seiten gleichmäßige Lichtverteilung.
Die Besonderheiten bei diesem Projekt sind die Glasfassade auf drei Hausseiten, die Gaube, der große Dachüberstand und die Stringenz bei der Materialauswahl.
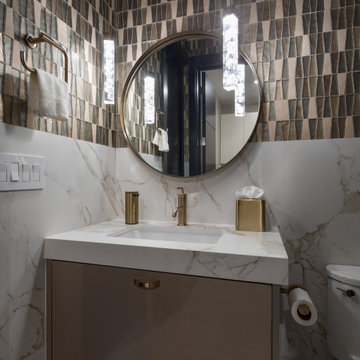
Pinnacle Architectural Studio - Contemporary Custom Architecture - En Suite Bathroom One - Indigo at The Ridges - Las Vegas
Photo of a mid-sized contemporary 3/4 bathroom in Las Vegas with flat-panel cabinets, brown cabinets, a double shower, a one-piece toilet, multi-coloured tile, glass tile, beige walls, porcelain floors, an undermount sink, marble benchtops, multi-coloured floor, a hinged shower door, beige benchtops, a shower seat, a single vanity, a floating vanity and wallpaper.
Photo of a mid-sized contemporary 3/4 bathroom in Las Vegas with flat-panel cabinets, brown cabinets, a double shower, a one-piece toilet, multi-coloured tile, glass tile, beige walls, porcelain floors, an undermount sink, marble benchtops, multi-coloured floor, a hinged shower door, beige benchtops, a shower seat, a single vanity, a floating vanity and wallpaper.
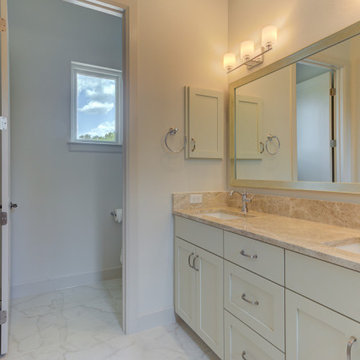
Design ideas for a mid-sized traditional master bathroom in Austin with an undermount tub, a curbless shower, a two-piece toilet, white tile, porcelain tile, white walls, porcelain floors, an undermount sink, granite benchtops, white floor, a hinged shower door, white benchtops, a shower seat, a double vanity, a built-in vanity, wallpaper and wood walls.
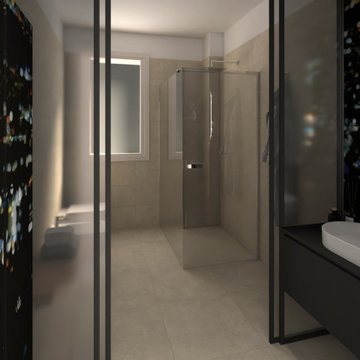
Render fotorealistico della stanza da bagno.
Abbiamo scelto di creare un forte contrasto tre bagno e antibagno e accentuare così la distinzione tra le due aree.
Nell'antibagno abbiamo previsto un abbassamento in cartongesso che sarà rivestito con carta da parati come le pareti e ospiterà due faretti a incasso.
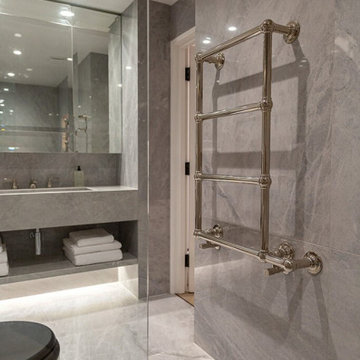
This modern and elegantly designed bathroom exudes a high-end aesthetic reminiscent of a luxurious hotel. The sophisticated ambiance is achieved through the use of grey wall tiles and flooring, creating a contemporary and upscale atmosphere. The meticulous attention to detail and the chic design elements make this bathroom a stunning and refined space.

Inspiration for a large arts and crafts kids bathroom in Chicago with raised-panel cabinets, brown cabinets, an alcove shower, a one-piece toilet, brown tile, slate, beige walls, plywood floors, an undermount sink, marble benchtops, grey floor, a hinged shower door, brown benchtops, a single vanity, a built-in vanity, wallpaper and wallpaper.
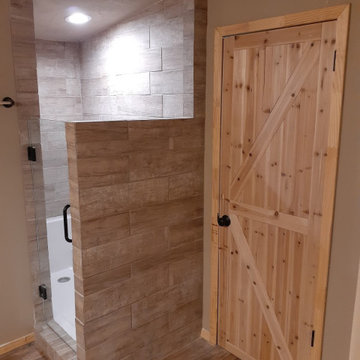
Here is a fully customized walk-in tile shower equipped with a bench seat, detachable shower head and single handle water adjustment, as well as custom fit frameless shower door all illuminated by a recessed LED light fixture.
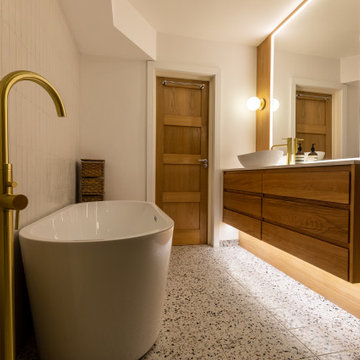
Inspiration for a large modern master bathroom in London with recessed-panel cabinets, light wood cabinets, a freestanding tub, an open shower, a wall-mount toilet, green tile, porcelain tile, white walls, porcelain floors, a console sink, marble benchtops, white floor, an open shower, white benchtops, a single vanity, a floating vanity, wallpaper and wood walls.
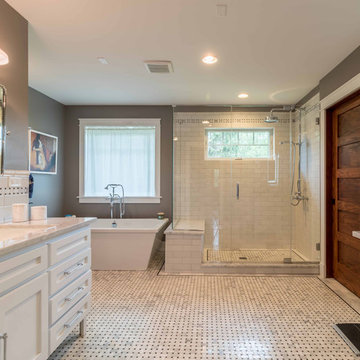
The master bath is a true oasis, with white marble on the floor, countertop and backsplash, in period-appropriate subway and basket-weave patterns. Wall and floor-mounted chrome fixtures at the sink, tub and shower provide vintage charm and contemporary function. Chrome accents are also found in the light fixtures, cabinet hardware and accessories. The heated towel bars and make-up area with lit mirror provide added luxury. Access to the master closet is through the wood 5-panel pocket door.

Photo of a mid-sized midcentury master bathroom in Chicago with beaded inset cabinets, medium wood cabinets, an alcove shower, a one-piece toilet, white tile, subway tile, white walls, ceramic floors, an undermount sink, quartzite benchtops, black floor, a sliding shower screen, white benchtops, a double vanity, a freestanding vanity, wallpaper, wallpaper and a freestanding tub.
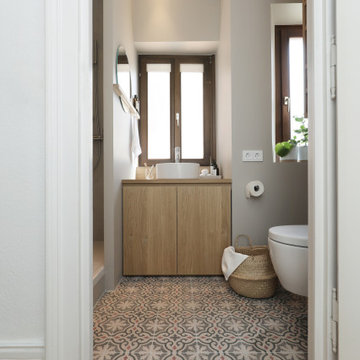
Fotos: Sandra Hauer, Nahdran Photografie
Design ideas for a small modern 3/4 bathroom in Frankfurt with flat-panel cabinets, light wood cabinets, an alcove shower, a two-piece toilet, gray tile, grey walls, cement tiles, a vessel sink, wood benchtops, multi-coloured floor, an open shower, a single vanity, a built-in vanity, wallpaper and wallpaper.
Design ideas for a small modern 3/4 bathroom in Frankfurt with flat-panel cabinets, light wood cabinets, an alcove shower, a two-piece toilet, gray tile, grey walls, cement tiles, a vessel sink, wood benchtops, multi-coloured floor, an open shower, a single vanity, a built-in vanity, wallpaper and wallpaper.
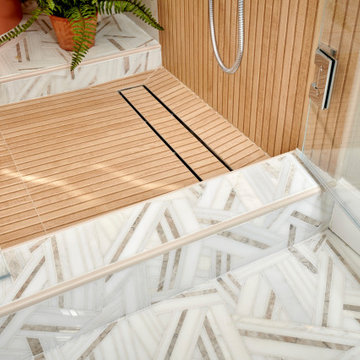
Our client desired to turn her primary suite into a perfect oasis. This space bathroom retreat is small but is layered in details. The starting point for the bathroom was her love for the colored MTI tub. The bath is far from ordinary in this exquisite home; it is a spa sanctuary. An especially stunning feature is the design of the tile throughout this wet room bathtub/shower combo.
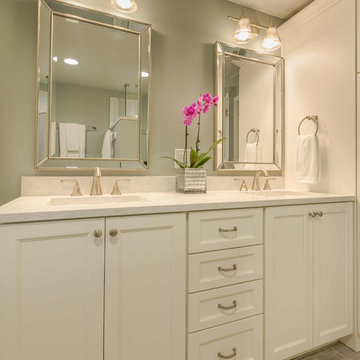
This adorable Cape Cod house needed upgrading of its existing shared hall bath, and the addition of a new master bath. Removing a wall in the bath revealed gorgeous brick, to be left exposed. The existing master bedroom had a small reading nook that was perfect for the addition of a new bath - just barely large enough for a large shower, toilet, and double-sink vanities. The clean lines, white shaker cabinets, white subway tile, and finished details make these 2 baths the star of this quaint home.
Photography by Kmiecik Imagery.
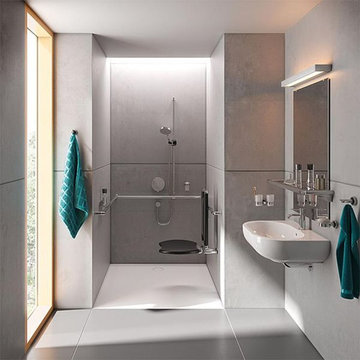
Inspiration for an expansive modern 3/4 bathroom in Hamburg with a curbless shower, a wall-mount toilet, gray tile, stone tile, grey walls, porcelain floors, a wall-mount sink, grey floor, an open shower, a single vanity, wallpaper and wallpaper.
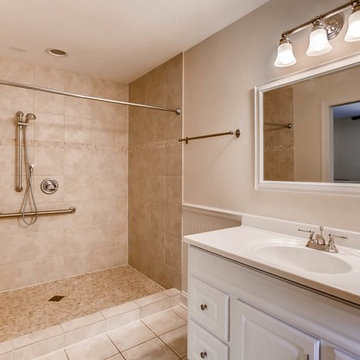
Several years after the original work, it only takes a new wall color to update the space for new users. Accessible Bath with walk-in shower.
Photography by the homeowner.
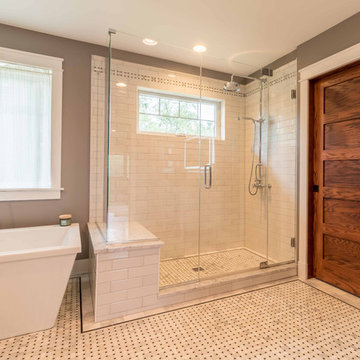
The master bath is a true oasis, with white marble on the floor, countertop and backsplash, in period-appropriate subway and basket-weave patterns. Wall and floor-mounted chrome fixtures at the sink, tub and shower provide vintage charm and contemporary function. Chrome accents are also found in the light fixtures, cabinet hardware and accessories. The heated towel bars and make-up area with lit mirror provide added luxury. Access to the master closet is through the wood 5-panel pocket door.
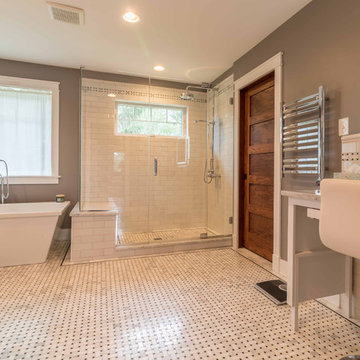
The master bath is a true oasis, with white marble on the floor, countertop and backsplash, in period-appropriate subway and basket-weave patterns. Wall and floor-mounted chrome fixtures at the sink, tub and shower provide vintage charm and contemporary function. Chrome accents are also found in the light fixtures, cabinet hardware and accessories. The heated towel bars and make-up area with lit mirror provide added luxury. Access to the master closet is through the wood 5-panel pocket door.
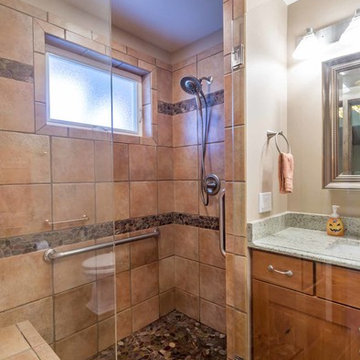
This 1960s split-level has a new Accessible Bath - the only Bath on this level. The wood cabinetry, wood-like tile floor, and stone accents highlight the rustic charm of this home.
Photography by Kmiecik Imagery.
Brown Bathroom Design Ideas with Wallpaper
7