Brown Bathroom Design Ideas with Wallpaper
Refine by:
Budget
Sort by:Popular Today
161 - 180 of 205 photos
Item 1 of 3
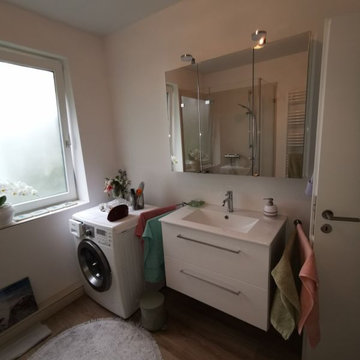
Photo of a mid-sized scandinavian 3/4 bathroom in Hamburg with flat-panel cabinets, white cabinets, a two-piece toilet, beige tile, stone tile, white walls, wood-look tile, a wall-mount sink, glass benchtops, brown floor, an open shower, a shower seat, a single vanity, a floating vanity, wallpaper and wallpaper.
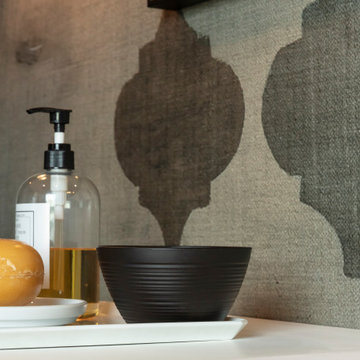
Wasserfeste Tapete mit Struktur
Mid-sized industrial 3/4 bathroom in Frankfurt with flat-panel cabinets, grey cabinets, a curbless shower, a two-piece toilet, grey walls, dark hardwood floors, a console sink, solid surface benchtops, brown floor, an open shower, white benchtops, a niche, a single vanity, a floating vanity, wallpaper and wallpaper.
Mid-sized industrial 3/4 bathroom in Frankfurt with flat-panel cabinets, grey cabinets, a curbless shower, a two-piece toilet, grey walls, dark hardwood floors, a console sink, solid surface benchtops, brown floor, an open shower, white benchtops, a niche, a single vanity, a floating vanity, wallpaper and wallpaper.
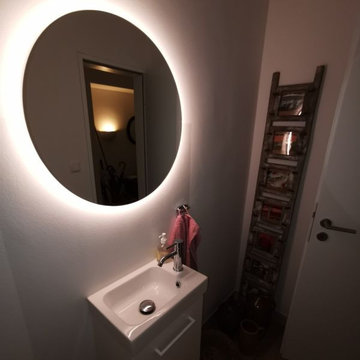
Design ideas for a mid-sized scandinavian 3/4 bathroom in Hamburg with flat-panel cabinets, white cabinets, a two-piece toilet, beige tile, stone tile, white walls, wood-look tile, a wall-mount sink, glass benchtops, brown floor, an open shower, a shower seat, a single vanity, a floating vanity, wallpaper and wallpaper.
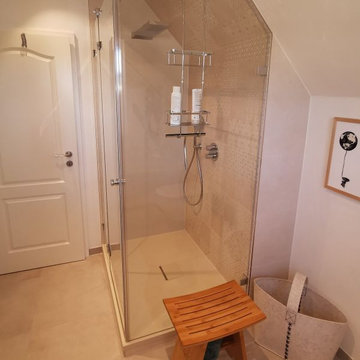
Photo of a large scandinavian 3/4 bathroom in Hamburg with recessed-panel cabinets, light wood cabinets, a corner shower, a wall-mount toilet, beige tile, stone tile, white walls, ceramic floors, an integrated sink, glass benchtops, beige floor, an open shower, a single vanity, wallpaper and wallpaper.
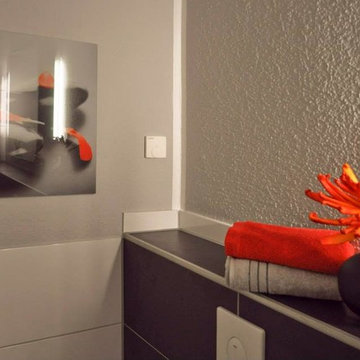
Patrycja Kin
Inspiration for a mid-sized 3/4 bathroom in Other with a curbless shower, a two-piece toilet, black and white tile, grey walls, slate floors, a wall-mount sink, black floor, an open shower, a single vanity, a floating vanity, wallpaper and wallpaper.
Inspiration for a mid-sized 3/4 bathroom in Other with a curbless shower, a two-piece toilet, black and white tile, grey walls, slate floors, a wall-mount sink, black floor, an open shower, a single vanity, a floating vanity, wallpaper and wallpaper.
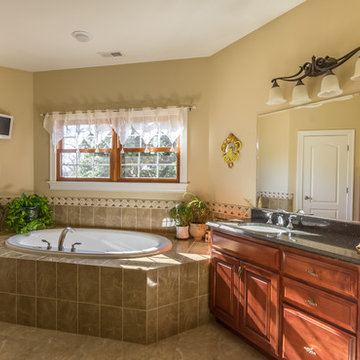
Inspiration for a large traditional master bathroom in Chicago with raised-panel cabinets, beige tile, marble, beige walls, marble floors, granite benchtops, beige floor, a hinged shower door, medium wood cabinets, a drop-in tub, a corner shower, an undermount sink, black benchtops, a double vanity, a freestanding vanity, wallpaper and wallpaper.
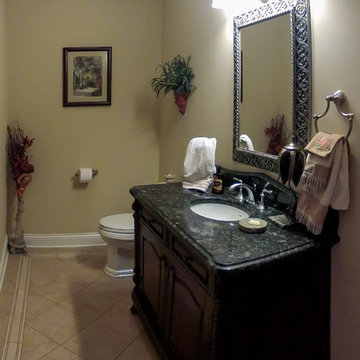
The first floor powder room, ample in size, hosts Victorian-inspired vanity and finishes throughout.
This is an example of a mid-sized traditional 3/4 bathroom in Chicago with furniture-like cabinets, dark wood cabinets, a two-piece toilet, beige tile, ceramic tile, beige walls, ceramic floors, an undermount sink, granite benchtops, beige floor, black benchtops, a single vanity, a freestanding vanity, wallpaper and wallpaper.
This is an example of a mid-sized traditional 3/4 bathroom in Chicago with furniture-like cabinets, dark wood cabinets, a two-piece toilet, beige tile, ceramic tile, beige walls, ceramic floors, an undermount sink, granite benchtops, beige floor, black benchtops, a single vanity, a freestanding vanity, wallpaper and wallpaper.
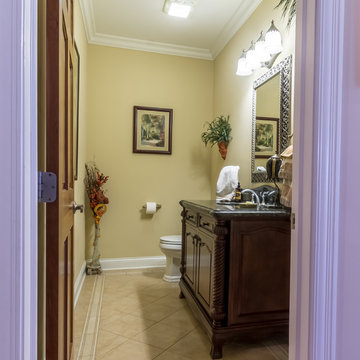
The first floor powder room, ample in size, hosts Victorian-inspired vanity and finishes throughout.
Photo of a mid-sized traditional 3/4 bathroom in Chicago with furniture-like cabinets, dark wood cabinets, a two-piece toilet, beige tile, ceramic tile, beige walls, ceramic floors, an undermount sink, granite benchtops, beige floor, black benchtops, a single vanity, a freestanding vanity, wallpaper and wallpaper.
Photo of a mid-sized traditional 3/4 bathroom in Chicago with furniture-like cabinets, dark wood cabinets, a two-piece toilet, beige tile, ceramic tile, beige walls, ceramic floors, an undermount sink, granite benchtops, beige floor, black benchtops, a single vanity, a freestanding vanity, wallpaper and wallpaper.
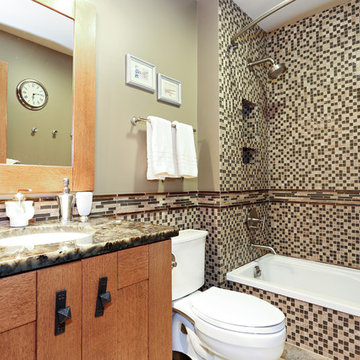
The en Suite Bath includes a large tub as well as Prairie-style cabinetry and custom tile-work.
The homeowner had previously updated their mid-century home to match their Prairie-style preferences - completing the Kitchen, Living and DIning Rooms. This project included a complete redesign of the Bedroom wing, including Master Bedroom Suite, guest Bedrooms, and 3 Baths; as well as the Office/Den and Dining Room, all to meld the mid-century exterior with expansive windows and a new Prairie-influenced interior. Large windows (existing and new to match ) let in ample daylight and views to their expansive gardens.
Photography by homeowner.
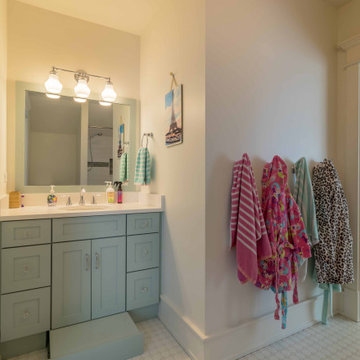
Photo of a large country kids bathroom in Chicago with shaker cabinets, white cabinets, a drop-in tub, a shower/bathtub combo, a one-piece toilet, porcelain floors, a pedestal sink, solid surface benchtops, brown floor, a shower curtain, white benchtops, an enclosed toilet, a single vanity, a built-in vanity, wallpaper, wallpaper and beige walls.
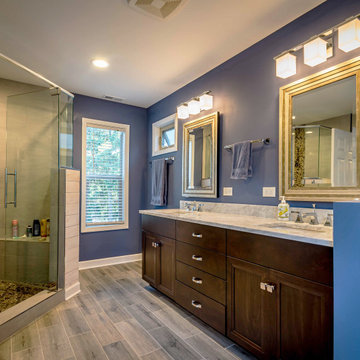
Photo of a mid-sized transitional master bathroom in Chicago with recessed-panel cabinets, beige cabinets, an alcove shower, gray tile, ceramic tile, purple walls, ceramic floors, an undermount sink, granite benchtops, grey floor, a hinged shower door, grey benchtops, a double vanity, a freestanding vanity, wallpaper and wallpaper.
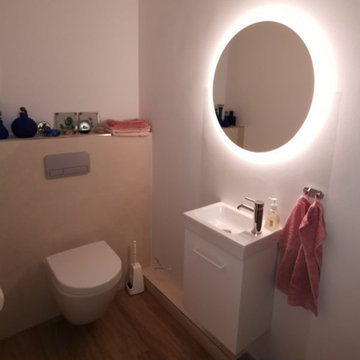
Inspiration for a mid-sized scandinavian 3/4 bathroom in Hamburg with flat-panel cabinets, white cabinets, a two-piece toilet, beige tile, stone tile, white walls, wood-look tile, a wall-mount sink, glass benchtops, brown floor, an open shower, a shower seat, a single vanity, a floating vanity, wallpaper and wallpaper.
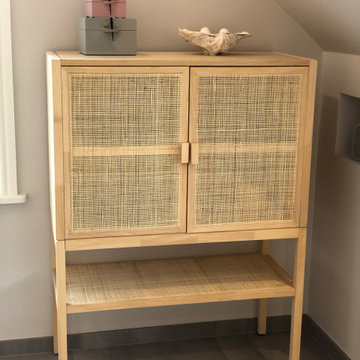
Det er et stort privilegie af kunne møblere et badeværelse med et rigtigt møbel. Dette simple men smukke skab i flettet rattan og træ, spiller perfekt sammen med de andre materialer i rummet.
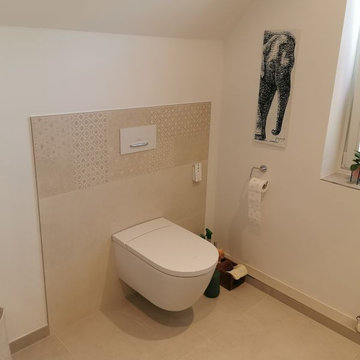
Inspiration for a large scandinavian 3/4 bathroom in Hamburg with recessed-panel cabinets, light wood cabinets, a corner shower, a wall-mount toilet, beige tile, stone tile, white walls, ceramic floors, an integrated sink, glass benchtops, beige floor, an open shower, a single vanity, wallpaper and wallpaper.
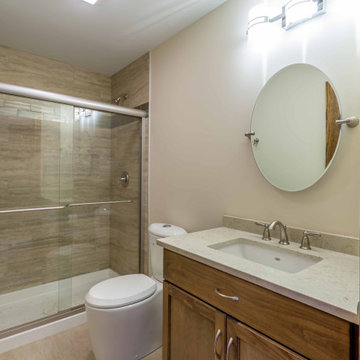
This is an example of a mid-sized traditional master bathroom in Chicago with shaker cabinets, medium wood cabinets, a corner shower, a one-piece toilet, beige tile, wood-look tile, beige walls, wood-look tile, an undermount sink, onyx benchtops, beige floor, a sliding shower screen, beige benchtops, an enclosed toilet, a single vanity, a freestanding vanity, wallpaper and wallpaper.
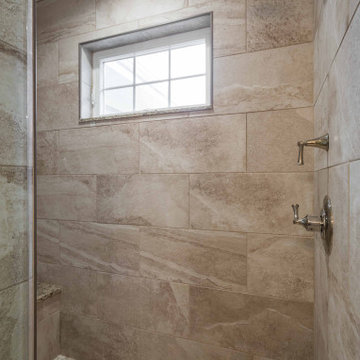
Design ideas for a large arts and crafts master bathroom in Chicago with slate, beige walls, an undermount sink, marble benchtops, dark wood cabinets, a drop-in tub, an alcove shower, a one-piece toilet, brown tile, slate floors, beige floor, a hinged shower door, brown benchtops, an enclosed toilet, a double vanity, a floating vanity and wallpaper.
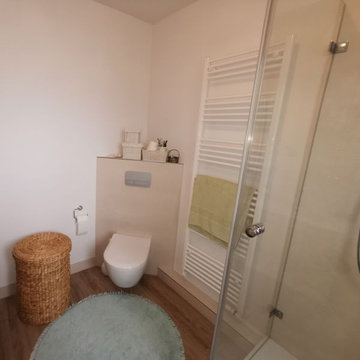
Design ideas for a mid-sized scandinavian 3/4 bathroom in Hamburg with flat-panel cabinets, white cabinets, a two-piece toilet, beige tile, stone tile, white walls, wood-look tile, a wall-mount sink, glass benchtops, brown floor, an open shower, a shower seat, a single vanity, a floating vanity, wallpaper and wallpaper.
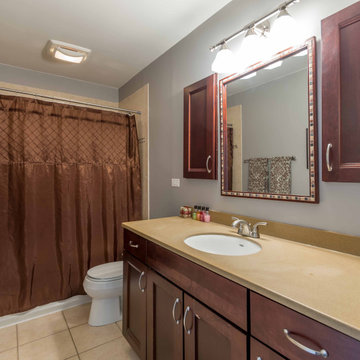
Design ideas for a mid-sized transitional bathroom in Chicago with recessed-panel cabinets, brown cabinets, a freestanding tub, a shower/bathtub combo, a one-piece toilet, beige tile, ceramic tile, grey walls, cement tiles, a drop-in sink, onyx benchtops, brown floor, a shower curtain, beige benchtops, a single vanity, a floating vanity, wallpaper and decorative wall panelling.
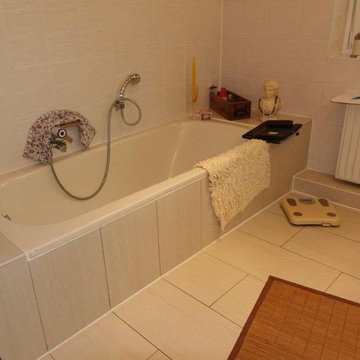
Photo of a large scandinavian 3/4 bathroom in Hamburg with recessed-panel cabinets, light wood cabinets, a corner shower, a wall-mount toilet, beige tile, stone tile, white walls, ceramic floors, an integrated sink, glass benchtops, beige floor, an open shower, a single vanity, wallpaper and wallpaper.
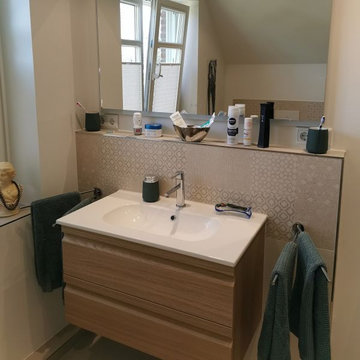
Inspiration for a large scandinavian 3/4 bathroom in Hamburg with recessed-panel cabinets, light wood cabinets, a corner shower, a wall-mount toilet, beige tile, stone tile, white walls, ceramic floors, an integrated sink, glass benchtops, beige floor, an open shower, a single vanity, wallpaper and wallpaper.
Brown Bathroom Design Ideas with Wallpaper
9