Brown Bedroom Design Ideas with Beige Floor
Refine by:
Budget
Sort by:Popular Today
1 - 20 of 12,186 photos
Item 1 of 3
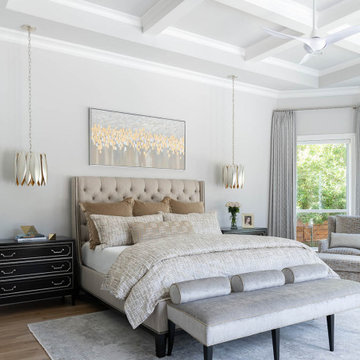
From foundation pour to welcome home pours, we loved every step of this residential design. This home takes the term “bringing the outdoors in” to a whole new level! The patio retreats, firepit, and poolside lounge areas allow generous entertaining space for a variety of activities.
Coming inside, no outdoor view is obstructed and a color palette of golds, blues, and neutrals brings it all inside. From the dramatic vaulted ceiling to wainscoting accents, no detail was missed.
The master suite is exquisite, exuding nothing short of luxury from every angle. We even brought luxury and functionality to the laundry room featuring a barn door entry, island for convenient folding, tiled walls for wet/dry hanging, and custom corner workspace – all anchored with fabulous hexagon tile.
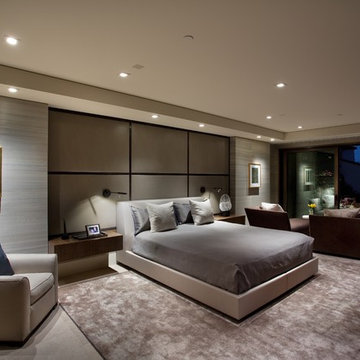
Design ideas for an expansive modern master bedroom in Orange County with grey walls, limestone floors and beige floor.
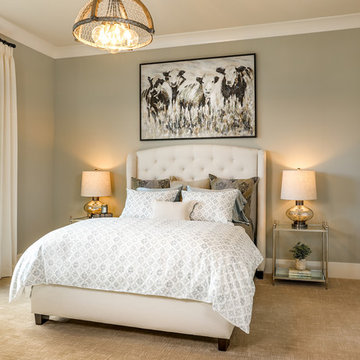
A transitional farmhouse guest suite offers comfortable relaxation with plush bedding, airy window treatments and soft patterned carpet. A color palette of sage greens and blues mixes with cream, light browns, and a touch of grey - reflecting the colors of the natural surroundings.
For more photos of this project visit our website: https://wendyobrienid.com.
Photography by Valve Interactive: https://valveinteractive.com/
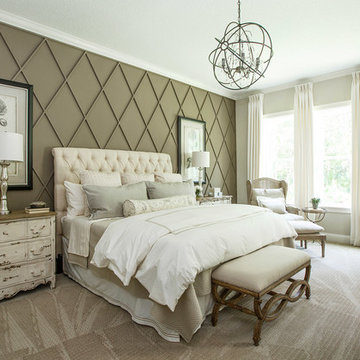
This is an example of a mid-sized transitional master bedroom in Jacksonville with beige walls, carpet, no fireplace and beige floor.
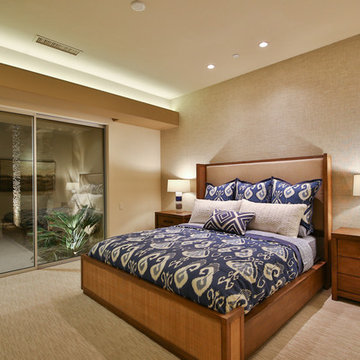
Trent Teigen
This is an example of a large contemporary guest bedroom in Los Angeles with beige walls, carpet, a standard fireplace, a tile fireplace surround and beige floor.
This is an example of a large contemporary guest bedroom in Los Angeles with beige walls, carpet, a standard fireplace, a tile fireplace surround and beige floor.
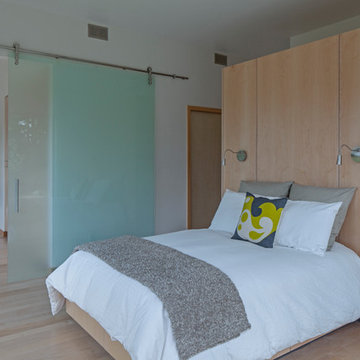
This prefabricated 1,800 square foot Certified Passive House is designed and built by The Artisans Group, located in the rugged central highlands of Shaw Island, in the San Juan Islands. It is the first Certified Passive House in the San Juans, and the fourth in Washington State. The home was built for $330 per square foot, while construction costs for residential projects in the San Juan market often exceed $600 per square foot. Passive House measures did not increase this projects’ cost of construction.
The clients are retired teachers, and desired a low-maintenance, cost-effective, energy-efficient house in which they could age in place; a restful shelter from clutter, stress and over-stimulation. The circular floor plan centers on the prefabricated pod. Radiating from the pod, cabinetry and a minimum of walls defines functions, with a series of sliding and concealable doors providing flexible privacy to the peripheral spaces. The interior palette consists of wind fallen light maple floors, locally made FSC certified cabinets, stainless steel hardware and neutral tiles in black, gray and white. The exterior materials are painted concrete fiberboard lap siding, Ipe wood slats and galvanized metal. The home sits in stunning contrast to its natural environment with no formal landscaping.
Photo Credit: Art Gray
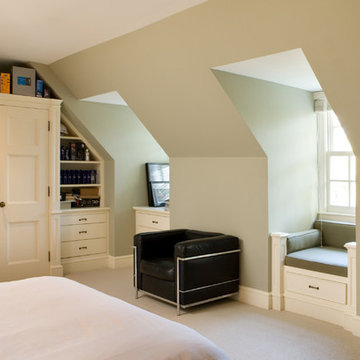
Boy's bedroom with green walls
Traditional bedroom in Toronto with grey walls and beige floor.
Traditional bedroom in Toronto with grey walls and beige floor.
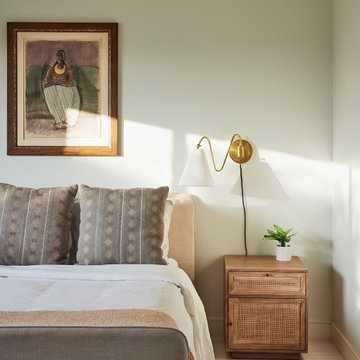
This full home mid-century remodel project is in an affluent community perched on the hills known for its spectacular views of Los Angeles. Our retired clients were returning to sunny Los Angeles from South Carolina. Amidst the pandemic, they embarked on a two-year-long remodel with us - a heartfelt journey to transform their residence into a personalized sanctuary.
Opting for a crisp white interior, we provided the perfect canvas to showcase the couple's legacy art pieces throughout the home. Carefully curating furnishings that complemented rather than competed with their remarkable collection. It's minimalistic and inviting. We created a space where every element resonated with their story, infusing warmth and character into their newly revitalized soulful home.

Modern neutral bedroom with wrapped louvres.
Photo of a large modern master bedroom in Miami with beige walls, light hardwood floors, no fireplace, beige floor, exposed beam and panelled walls.
Photo of a large modern master bedroom in Miami with beige walls, light hardwood floors, no fireplace, beige floor, exposed beam and panelled walls.
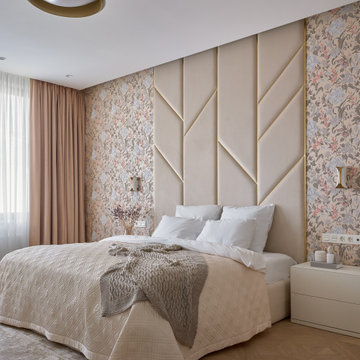
Спальня основная
This is an example of a mid-sized contemporary master bedroom in Moscow with beige walls, light hardwood floors, beige floor and panelled walls.
This is an example of a mid-sized contemporary master bedroom in Moscow with beige walls, light hardwood floors, beige floor and panelled walls.

The primary bedroom suite in this mountain modern home is the picture of comfort and luxury. The striking wallpaper was selected to represent the textures of a rocky mountain's layers when it is split into. The earthy colors in the wallpaper--blue grays, rusts, tans and creams--make up the restful color scheme of the room. Textural bedding and upholstery fabrics add warmth and interest. The upholstered channel-back bed is flanked with woven sisal nightstands and substantial alabaster bedside lamps. On the opposite side of the room, a velvet swivel chair and oversized artwork add additional color and warmth. The home's striking windows feature remote control privacy shades to block out light for sleeping. The stone disk chandelier repeats the alabaster element in the room and adds a finishing touch of elegance to this inviting suite.
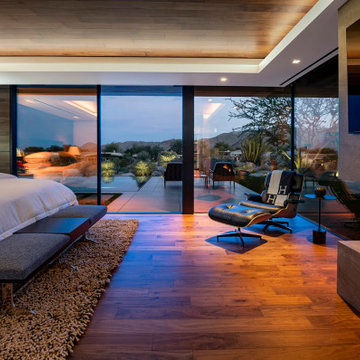
Bighorn Palm Desert luxury home resort style modern bedroom interior design. Photo by William MacCollum.
This is an example of a large modern master bedroom in Los Angeles with brown walls, a standard fireplace, a stone fireplace surround, beige floor and recessed.
This is an example of a large modern master bedroom in Los Angeles with brown walls, a standard fireplace, a stone fireplace surround, beige floor and recessed.

Japandi stye is a cross between a little Asian aesthetic and modern, with soft touches in between.
Inspiration for a mid-sized midcentury guest bedroom in Other with beige walls, limestone floors, beige floor and vaulted.
Inspiration for a mid-sized midcentury guest bedroom in Other with beige walls, limestone floors, beige floor and vaulted.

This is an example of an expansive beach style master bedroom in Charleston with white walls, light hardwood floors, beige floor, wood and planked wall panelling.
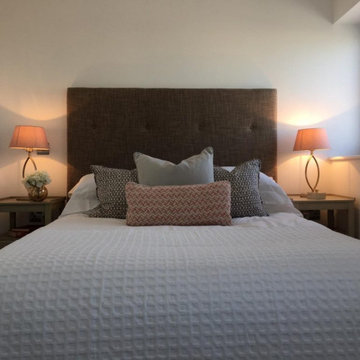
This is an example of a small modern master bedroom in Sussex with white walls, carpet and beige floor.

主寝室から羊蹄山の方向を見ています。
Large country master bedroom in Other with grey walls, plywood floors, no fireplace, beige floor, exposed beam and wood walls.
Large country master bedroom in Other with grey walls, plywood floors, no fireplace, beige floor, exposed beam and wood walls.

The master bedroom in this luxury Encinitas CA home is expansive and features views straight to the ocean, a sitting area, fireplace and wide balcony!
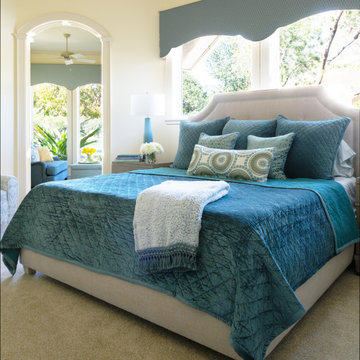
With this Master Bedroom, I added an upholstered bed with a straight clean line to compliment the window detail. The two nightstands that are added fit the very small space, the two tall slender lamps were added to give it height. A softly shaped cornice to cover the half windows along with remote controlled shades tucked underneath during the daytime. The bedding and fabric on the cornice were selected to match and to bring in more color. All of these details are opening this space up and not overcrowding it. Painted in Sherwin William 7623 Buff
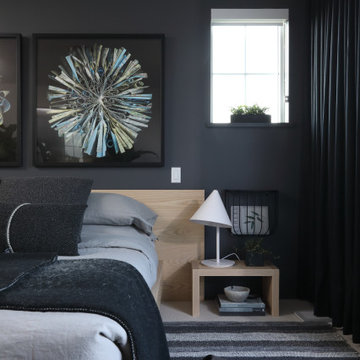
Developer | Alabaster Homes
Interior Furniture & Styling | Gaile Guevara Studio Ltd.
Residential Interior
Shaughnessy Residences is recognized as the Best New Townhome project over 1500 sqft. in Metro Vancouver.
Two awards at the Ovation Awards Gala this past weekend. Congratulations @havanofficial on your 10th anniversary and thank you for the recognition given to Shaughnessy Residences:
1. Best Townhouse/Rowhome Development (1500 S.F. and over)
2. Best Interior Design Display Suite (Multi-Family Home)
Brown Bedroom Design Ideas with Beige Floor
1
