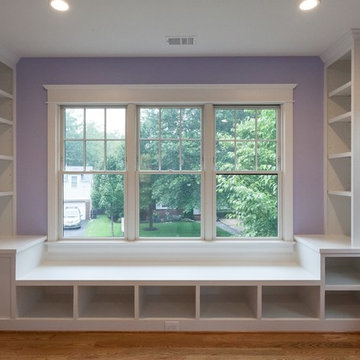Brown Bedroom Design Ideas with Beige Floor
Refine by:
Budget
Sort by:Popular Today
161 - 180 of 12,207 photos
Item 1 of 3

Rénovation d'une chambre, monument classé à Apremont-sur-Allier dans le style contemporain.
Photo of a contemporary loft-style bedroom in Other with blue walls, beige floor, vaulted and wallpaper.
Photo of a contemporary loft-style bedroom in Other with blue walls, beige floor, vaulted and wallpaper.

Photo of a small eclectic master bedroom in Cornwall with beige walls, carpet, beige floor, vaulted and planked wall panelling.
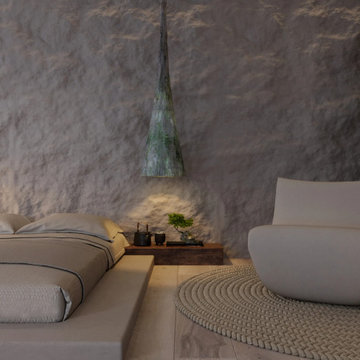
The owner travels a lot, especially because she loves Thailand and Sri Lanka. These countries tend to mix modernity with traditions, and we did the same in the interior. Despite quite natural and rustic feels, the apartment is equipped with hi-tech amenities that guarantee a comfortable life. It’s like a bungalow made of wood, clay, linen and all-natural. Handmade light is an important part of every MAKHNO Studio project. Wabi Sabi searches for simplicity and harmony with nature.

Hidden within a clearing in a Grade II listed arboretum in Hampshire, this highly efficient new-build family home was designed to fully embrace its wooded location.
Surrounded by woods, the site provided both the potential for a unique perspective and also a challenge, due to the trees limiting the amount of natural daylight. To overcome this, we placed the guest bedrooms and ancillary spaces on the ground floor and elevated the primary living areas to the lighter first and second floors.
The entrance to the house is via a courtyard to the north of the property. Stepping inside, into an airy entrance hall, an open oak staircase rises up through the house.
Immediately beyond the full height glazing across the hallway, a newly planted acer stands where the two wings of the house part, drawing the gaze through to the gardens beyond. Throughout the home, a calming muted colour palette, crafted oak joinery and the gentle play of dappled light through the trees, creates a tranquil and inviting atmosphere.
Upstairs, the landing connects to a formal living room on one side and a spacious kitchen, dining and living area on the other. Expansive glazing opens on to wide outdoor terraces that span the width of the building, flooding the space with daylight and offering a multi-sensory experience of the woodland canopy. Porcelain tiles both inside and outside create a seamless continuity between the two.
At the top of the house, a timber pavilion subtly encloses the principal suite and study spaces. The mood here is quieter, with rooflights bathing the space in light and large picture windows provide breathtaking views over the treetops.
The living area on the first floor and the master suite on the upper floor function as a single entity, to ensure the house feels inviting, even when the guest bedrooms are unoccupied.
Outside, and opposite the main entrance, the house is complemented by a single storey garage and yoga studio, creating a formal entrance courtyard to the property. Timber decking and raised beds sit to the north of the studio and garage.
The buildings are predominantly constructed from timber, with offsite fabrication and precise on-site assembly. Highly insulated, the choice of materials prioritises the reduction of VOCs, with wood shaving insulation and an Air Source Heat Pump (ASHP) to minimise both operational and embodied carbon emissions.

This is an example of a transitional bedroom in Dallas with white walls, light hardwood floors, beige floor, timber, vaulted and planked wall panelling.
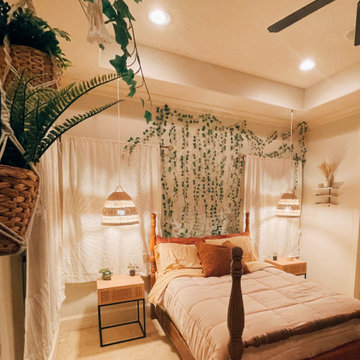
Our client's granddaughter wanted a "secret garden" feel to her room. She loves nature and plants so we gave her exactly that!
Mid-sized tropical bedroom in Houston with beige walls, carpet and beige floor.
Mid-sized tropical bedroom in Houston with beige walls, carpet and beige floor.
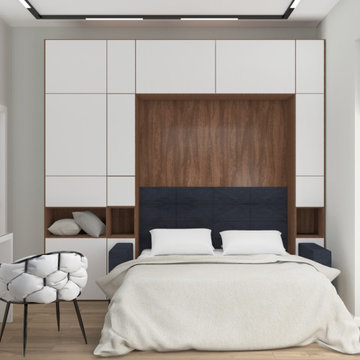
Design ideas for a mid-sized contemporary master bedroom in Moscow with grey walls, laminate floors, beige floor, recessed, wallpaper and no fireplace.
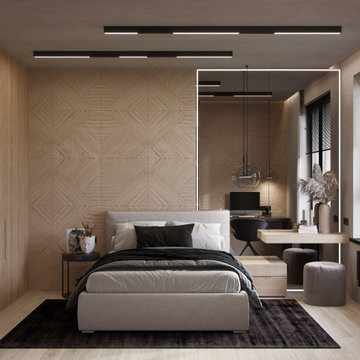
Inspiration for a mid-sized contemporary master bedroom in Other with beige walls, light hardwood floors and beige floor.
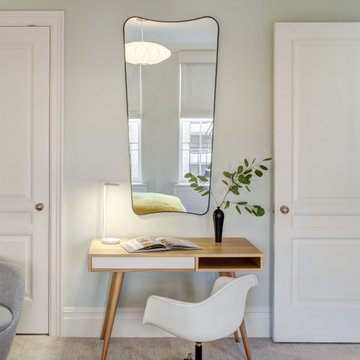
Large contemporary guest bedroom in New York with grey walls, carpet, no fireplace and beige floor.
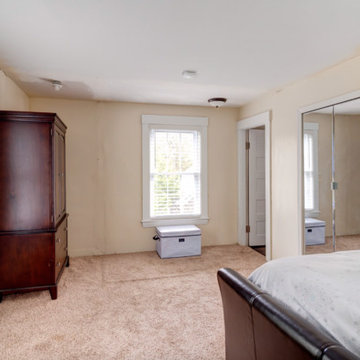
http://61warrenave.com
This quintessential Colonial farmhouse is situated on a sprawling 1.58 acre lot surrounded by conservation land and picturesque views. The property includes a one and a half story barn, five bay carriage house and antique chicken coop. The barn is currently used as a garage, workshop and storage. The five bay carriage house is perfect for recreational toys and equipment storage. Beautiful grounds embrace an expansive yard that extends to both sides of the house. Enjoy evening gatherings on the brick patio with outside fireplace. The kitchen has been updated with marble countertops, cabinets and stainless steel appliances. Other updates include windows, renovated baths, refinished hardwood floors, a new irrigation system, new high efficiency gas heating system, new hot water tank and new A/C system. Located on a dead end street and a short distance to the new rail trail. Close proximity to Weston Center and convenient to restaurants, shops, Weston train stop and major routes.
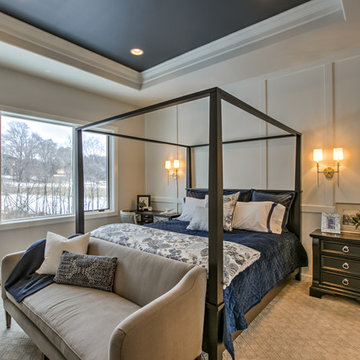
Inspiration for a mid-sized country master bedroom in Omaha with grey walls, carpet and beige floor.
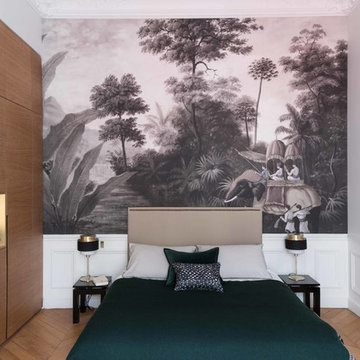
Christophe Rouffio et Céline Hassen
Design ideas for a transitional bedroom in Paris with light hardwood floors and beige floor.
Design ideas for a transitional bedroom in Paris with light hardwood floors and beige floor.
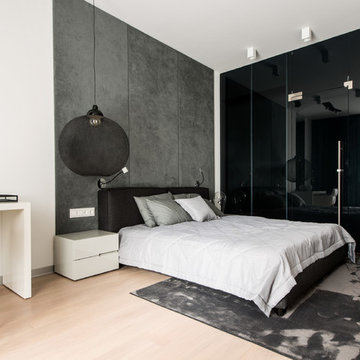
Александр Камачкин
This is an example of a contemporary master bedroom in Moscow with white walls, light hardwood floors and beige floor.
This is an example of a contemporary master bedroom in Moscow with white walls, light hardwood floors and beige floor.
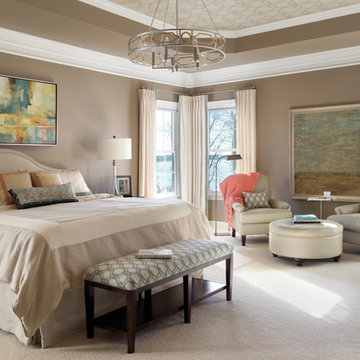
Inspiration for a traditional master bedroom in DC Metro with brown walls, carpet, no fireplace and beige floor.
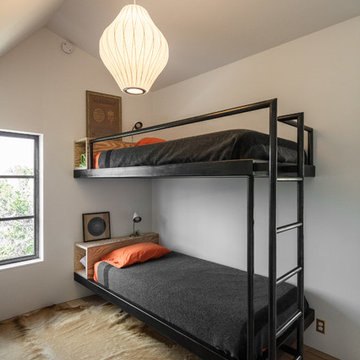
Blue Horse Building + Design / Architect - alterstudio architecture llp / Photography -James Leasure
Mid-sized contemporary guest bedroom in Austin with white walls, light hardwood floors and beige floor.
Mid-sized contemporary guest bedroom in Austin with white walls, light hardwood floors and beige floor.
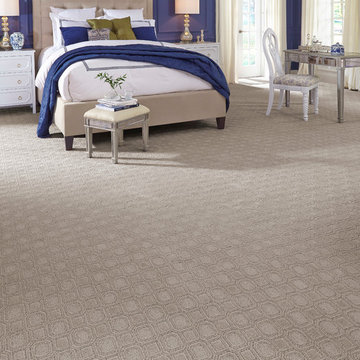
Genoa in Travertine by Shaw Floors.
Mid-sized transitional guest bedroom in Orange County with blue walls, carpet, no fireplace and beige floor.
Mid-sized transitional guest bedroom in Orange County with blue walls, carpet, no fireplace and beige floor.
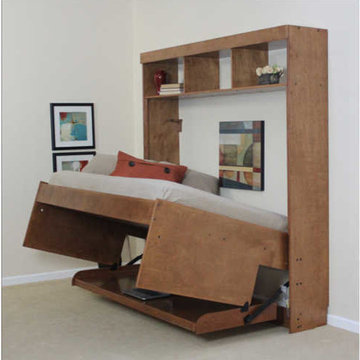
Mid-sized modern guest bedroom in New York with beige walls, carpet, no fireplace and beige floor.
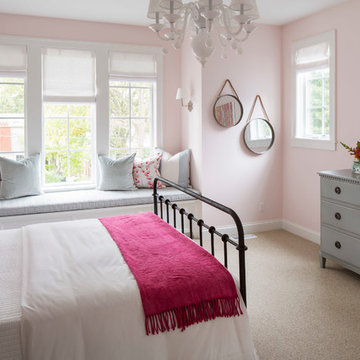
Martha O’Hara Interiors, Interior Design & Photo Styling | John Kraemer & Sons, Builder | Troy Thies, Photography | Ben Nelson, Designer | Please Note: All “related,” “similar,” and “sponsored” products tagged or listed by Houzz are not actual products pictured. They have not been approved by Martha O’Hara Interiors nor any of the professionals credited. For info about our work: design@oharainteriors.com
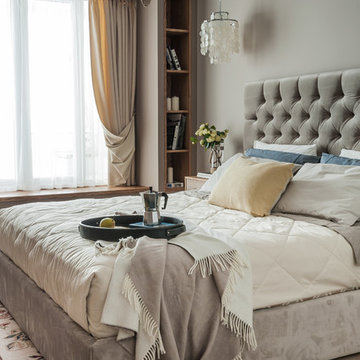
This is an example of a transitional master bedroom in Other with grey walls, light hardwood floors and beige floor.
Brown Bedroom Design Ideas with Beige Floor
9
