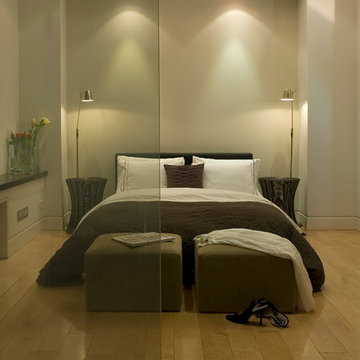Brown Bedroom Design Ideas with Light Hardwood Floors
Refine by:
Budget
Sort by:Popular Today
81 - 100 of 11,741 photos
Item 1 of 3
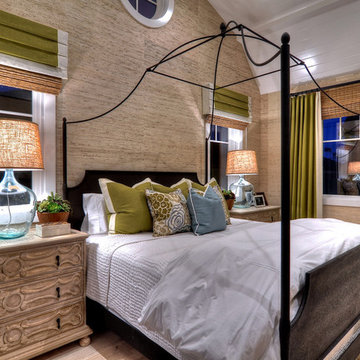
This is an example of a traditional bedroom in Orange County with beige walls and light hardwood floors.
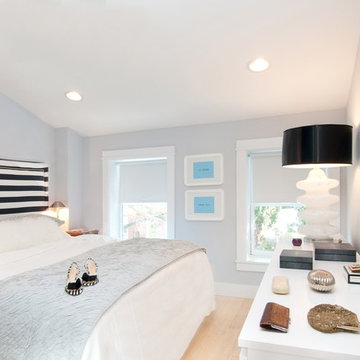
Photo Credit: Tommy Shelton
Design ideas for a small contemporary master bedroom in Bridgeport with light hardwood floors, no fireplace and grey walls.
Design ideas for a small contemporary master bedroom in Bridgeport with light hardwood floors, no fireplace and grey walls.

Modern Bedroom with wood slat accent wall that continues onto ceiling. Neutral bedroom furniture in colors black white and brown.
Large contemporary master bedroom in San Diego with white walls, light hardwood floors, a standard fireplace, a tile fireplace surround, brown floor, wood and wood walls.
Large contemporary master bedroom in San Diego with white walls, light hardwood floors, a standard fireplace, a tile fireplace surround, brown floor, wood and wood walls.
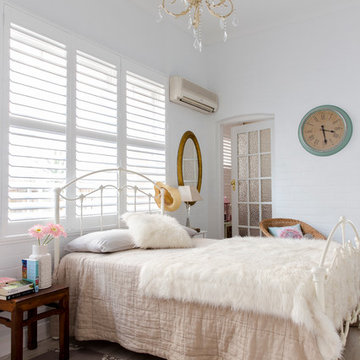
This is an example of a traditional bedroom in Sydney with white walls and light hardwood floors.
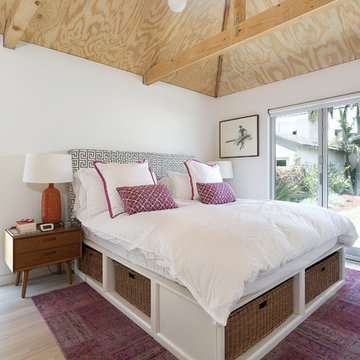
Chibi Moku
Contemporary master bedroom in Los Angeles with white walls and light hardwood floors.
Contemporary master bedroom in Los Angeles with white walls and light hardwood floors.
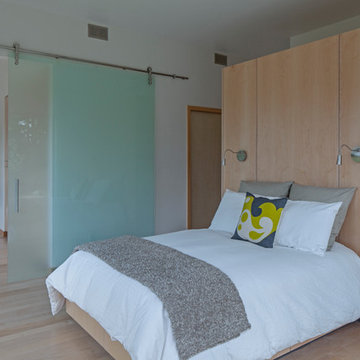
This prefabricated 1,800 square foot Certified Passive House is designed and built by The Artisans Group, located in the rugged central highlands of Shaw Island, in the San Juan Islands. It is the first Certified Passive House in the San Juans, and the fourth in Washington State. The home was built for $330 per square foot, while construction costs for residential projects in the San Juan market often exceed $600 per square foot. Passive House measures did not increase this projects’ cost of construction.
The clients are retired teachers, and desired a low-maintenance, cost-effective, energy-efficient house in which they could age in place; a restful shelter from clutter, stress and over-stimulation. The circular floor plan centers on the prefabricated pod. Radiating from the pod, cabinetry and a minimum of walls defines functions, with a series of sliding and concealable doors providing flexible privacy to the peripheral spaces. The interior palette consists of wind fallen light maple floors, locally made FSC certified cabinets, stainless steel hardware and neutral tiles in black, gray and white. The exterior materials are painted concrete fiberboard lap siding, Ipe wood slats and galvanized metal. The home sits in stunning contrast to its natural environment with no formal landscaping.
Photo Credit: Art Gray
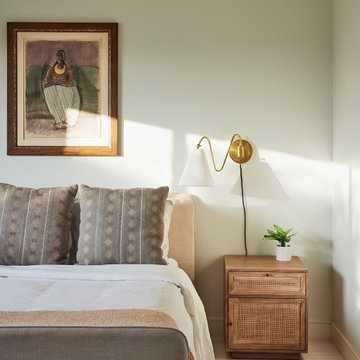
This full home mid-century remodel project is in an affluent community perched on the hills known for its spectacular views of Los Angeles. Our retired clients were returning to sunny Los Angeles from South Carolina. Amidst the pandemic, they embarked on a two-year-long remodel with us - a heartfelt journey to transform their residence into a personalized sanctuary.
Opting for a crisp white interior, we provided the perfect canvas to showcase the couple's legacy art pieces throughout the home. Carefully curating furnishings that complemented rather than competed with their remarkable collection. It's minimalistic and inviting. We created a space where every element resonated with their story, infusing warmth and character into their newly revitalized soulful home.

Modern neutral bedroom with wrapped louvres.
Photo of a large modern master bedroom in Miami with beige walls, light hardwood floors, no fireplace, beige floor, exposed beam and panelled walls.
Photo of a large modern master bedroom in Miami with beige walls, light hardwood floors, no fireplace, beige floor, exposed beam and panelled walls.
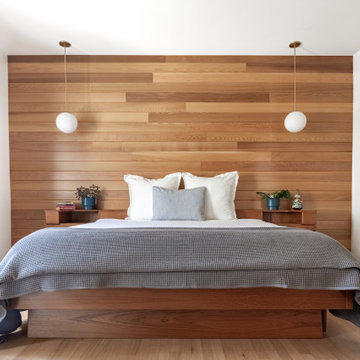
New Generation MCM
Location: Lake Oswego, OR
Type: Remodel
Credits
Design: Matthew O. Daby - M.O.Daby Design
Interior design: Angela Mechaley - M.O.Daby Design
Construction: Oregon Homeworks
Photography: KLIK Concepts

Incredible Bridle Trails Modern Farmhouse master bedroom. This primary suite checks all the boxes with its Benjamin Moore Hale Navy accent paint, jumbo shiplap millwork, fireplace, white oak flooring, and built-in desk and wet bar. The vaulted ceiling and stained beam are the perfect compliment to the canopy bed and large sputnik chandelier by Capital Lighting.
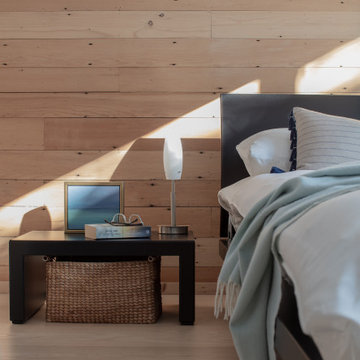
Salvaged pumpkin pine wood from a floor in the home was saved, striped, and re purposed in the principal Bedroom of the home. The existing nail holes and varying board sizes were quirky and charming and paid homage to the age and history of this home.
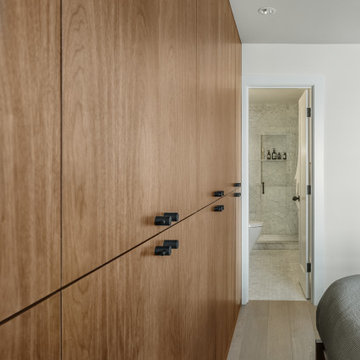
Photography by Tina Witherspoon
This is an example of a small modern master bedroom in Seattle with white walls and light hardwood floors.
This is an example of a small modern master bedroom in Seattle with white walls and light hardwood floors.
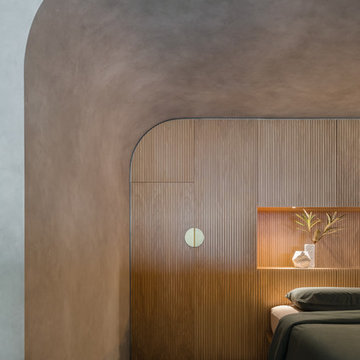
Loft Bedroom with oversized cornice & custom mirror
Small modern bedroom in Sydney with grey walls, light hardwood floors and brown floor.
Small modern bedroom in Sydney with grey walls, light hardwood floors and brown floor.
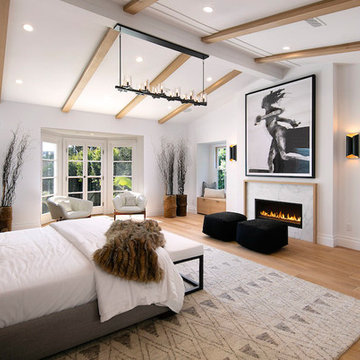
Photography by Jim Bartsch
Photo of a beach style master bedroom in Los Angeles with white walls, light hardwood floors, a ribbon fireplace and a stone fireplace surround.
Photo of a beach style master bedroom in Los Angeles with white walls, light hardwood floors, a ribbon fireplace and a stone fireplace surround.
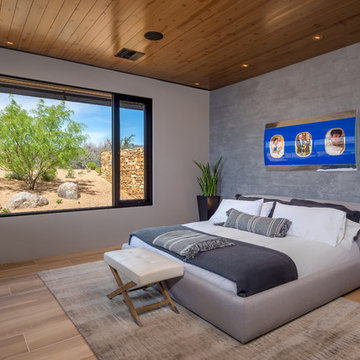
This is an example of a contemporary bedroom in Phoenix with grey walls, light hardwood floors and beige floor.
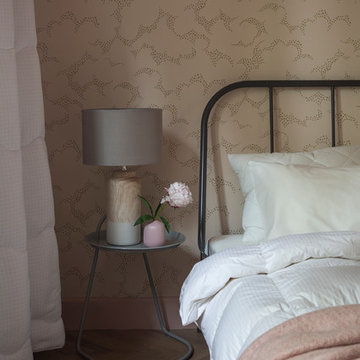
Евгений Кулибаба
This is an example of a mid-sized scandinavian master bedroom in Moscow with pink walls, light hardwood floors, no fireplace and beige floor.
This is an example of a mid-sized scandinavian master bedroom in Moscow with pink walls, light hardwood floors, no fireplace and beige floor.
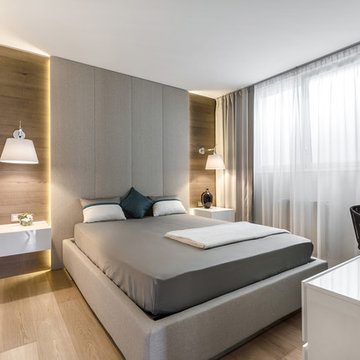
© NG-STUDIO S.n.c. Photo by Rosa Amato. 2016
Inspiration for a contemporary bedroom in Other with light hardwood floors and no fireplace.
Inspiration for a contemporary bedroom in Other with light hardwood floors and no fireplace.
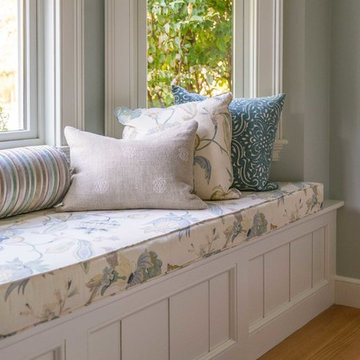
We gave this rather dated farmhouse some dramatic upgrades that brought together the feminine with the masculine, combining rustic wood with softer elements. In terms of style her tastes leaned toward traditional and elegant and his toward the rustic and outdoorsy. The result was the perfect fit for this family of 4 plus 2 dogs and their very special farmhouse in Ipswich, MA. Character details create a visual statement, showcasing the melding of both rustic and traditional elements without too much formality. The new master suite is one of the most potent examples of the blending of styles. The bath, with white carrara honed marble countertops and backsplash, beaded wainscoting, matching pale green vanities with make-up table offset by the black center cabinet expand function of the space exquisitely while the salvaged rustic beams create an eye-catching contrast that picks up on the earthy tones of the wood. The luxurious walk-in shower drenched in white carrara floor and wall tile replaced the obsolete Jacuzzi tub. Wardrobe care and organization is a joy in the massive walk-in closet complete with custom gliding library ladder to access the additional storage above. The space serves double duty as a peaceful laundry room complete with roll-out ironing center. The cozy reading nook now graces the bay-window-with-a-view and storage abounds with a surplus of built-ins including bookcases and in-home entertainment center. You can’t help but feel pampered the moment you step into this ensuite. The pantry, with its painted barn door, slate floor, custom shelving and black walnut countertop provide much needed storage designed to fit the family’s needs precisely, including a pull out bin for dog food. During this phase of the project, the powder room was relocated and treated to a reclaimed wood vanity with reclaimed white oak countertop along with custom vessel soapstone sink and wide board paneling. Design elements effectively married rustic and traditional styles and the home now has the character to match the country setting and the improved layout and storage the family so desperately needed. And did you see the barn? Photo credit: Eric Roth
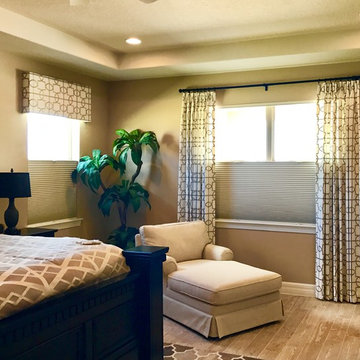
Mid-sized transitional master bedroom in Orlando with beige walls, light hardwood floors, no fireplace and beige floor.
Brown Bedroom Design Ideas with Light Hardwood Floors
5
