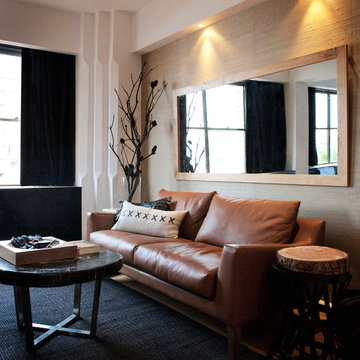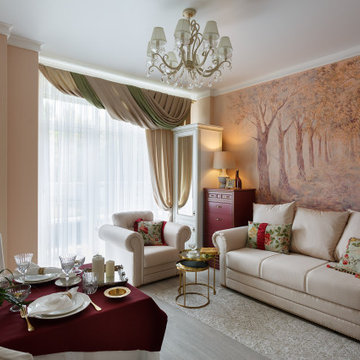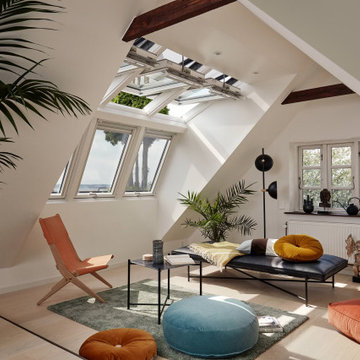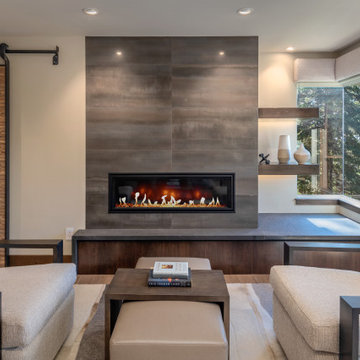Brown, Blue Living Room Design Photos
Refine by:
Budget
Sort by:Popular Today
61 - 80 of 483,493 photos
Item 1 of 3
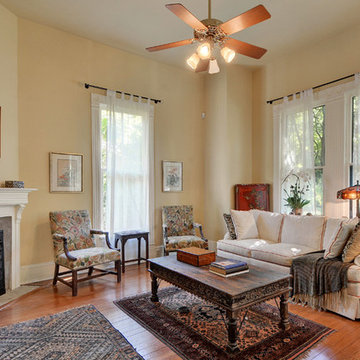
Twist Tours
Photo of a traditional enclosed living room in Austin with a home bar, beige walls, medium hardwood floors, a corner fireplace, a stone fireplace surround and a wall-mounted tv.
Photo of a traditional enclosed living room in Austin with a home bar, beige walls, medium hardwood floors, a corner fireplace, a stone fireplace surround and a wall-mounted tv.
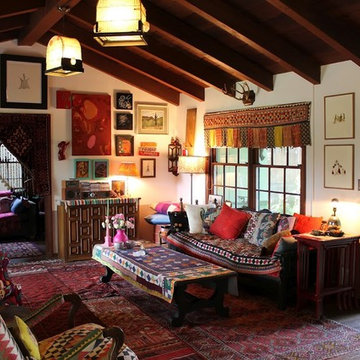
Madison Modern Home © 2012 Houzz
This is an example of a traditional living room in Los Angeles.
This is an example of a traditional living room in Los Angeles.
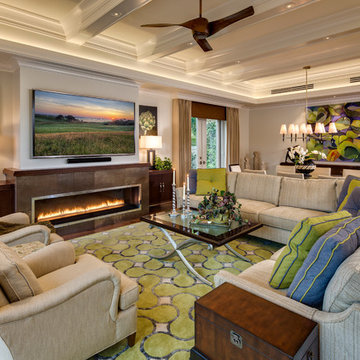
Here's what our clients from this project had to say:
We LOVE coming home to our newly remodeled and beautiful 41 West designed and built home! It was such a pleasure working with BJ Barone and especially Paul Widhalm and the entire 41 West team. Everyone in the organization is incredibly professional and extremely responsive. Personal service and strong attention to the client and details are hallmarks of the 41 West construction experience. Paul was with us every step of the way as was Ed Jordon (Gary David Designs), a 41 West highly recommended designer. When we were looking to build our dream home, we needed a builder who listened and understood how to bring our ideas and dreams to life. They succeeded this with the utmost honesty, integrity and quality!
41 West has exceeded our expectations every step of the way, and we have been overwhelmingly impressed in all aspects of the project. It has been an absolute pleasure working with such devoted, conscientious, professionals with expertise in their specific fields. Paul sets the tone for excellence and this level of dedication carries through the project. We so appreciated their commitment to perfection...So much so that we also hired them for two more remodeling projects.
We love our home and would highly recommend 41 West to anyone considering building or remodeling a home.
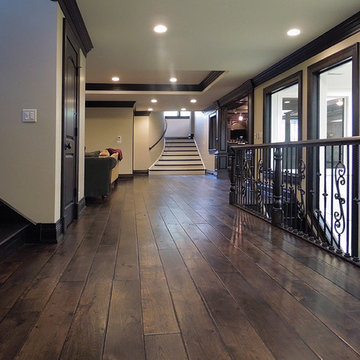
Attention to detail evokes this turn of the century mood. Lighting fixtures reflect the by-gone era, while the rich raised-panel walls and leaded glass feature windows complement the handcrafted wide-plank wood flooring. Floor: 7” wide-plank Vintage French Oak | Rustic Character | Victorian Collection hand scraped | medium distress | pillowed edge | color Vanee | Satin Hardwax Oil. For more information please email us at: sales@signaturehardwoods.com
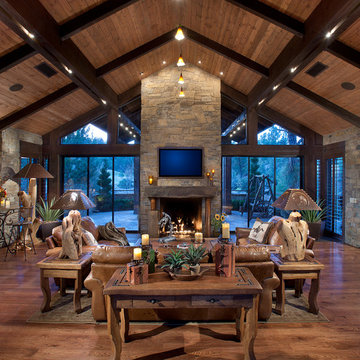
This homage to prairie style architecture located at The Rim Golf Club in Payson, Arizona was designed for owner/builder/landscaper Tom Beck.
This home appears literally fastened to the site by way of both careful design as well as a lichen-loving organic material palatte. Forged from a weathering steel roof (aka Cor-Ten), hand-formed cedar beams, laser cut steel fasteners, and a rugged stacked stone veneer base, this home is the ideal northern Arizona getaway.
Expansive covered terraces offer views of the Tom Weiskopf and Jay Morrish designed golf course, the largest stand of Ponderosa Pines in the US, as well as the majestic Mogollon Rim and Stewart Mountains, making this an ideal place to beat the heat of the Valley of the Sun.
Designing a personal dwelling for a builder is always an honor for us. Thanks, Tom, for the opportunity to share your vision.
Project Details | Northern Exposure, The Rim – Payson, AZ
Architect: C.P. Drewett, AIA, NCARB, Drewett Works, Scottsdale, AZ
Builder: Thomas Beck, LTD, Scottsdale, AZ
Photographer: Dino Tonn, Scottsdale, AZ
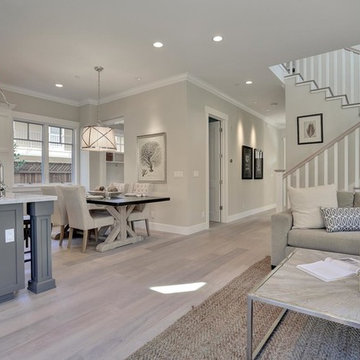
island Paint Benj Moore Kendall Charcoal
Floors- DuChateau Chateau Antique White
This is an example of a mid-sized transitional open concept living room in San Francisco with grey walls, light hardwood floors, no tv and grey floor.
This is an example of a mid-sized transitional open concept living room in San Francisco with grey walls, light hardwood floors, no tv and grey floor.
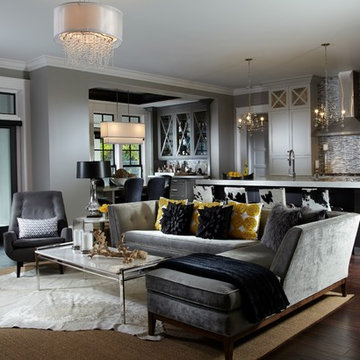
Daniel Newcomb
This is an example of a mid-sized transitional formal open concept living room in Miami with grey walls, dark hardwood floors, no fireplace, no tv and brown floor.
This is an example of a mid-sized transitional formal open concept living room in Miami with grey walls, dark hardwood floors, no fireplace, no tv and brown floor.
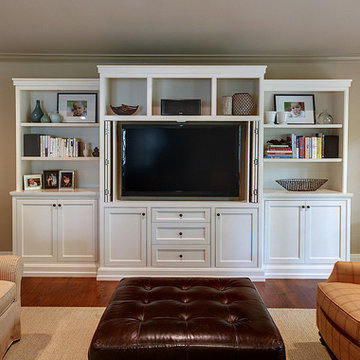
Front View Open - These owners outgrew their existing built-in and needed a larger TV compartment that they could close when entertaining. This furniture has inset doors.
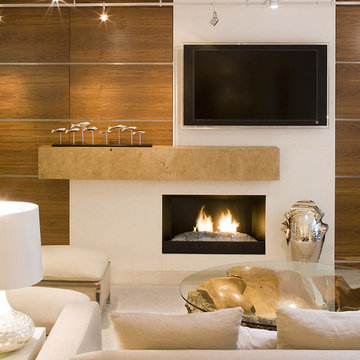
Photo-Neil Rashba
Inspiration for a contemporary living room in Jacksonville with a wall-mounted tv and a stone fireplace surround.
Inspiration for a contemporary living room in Jacksonville with a wall-mounted tv and a stone fireplace surround.
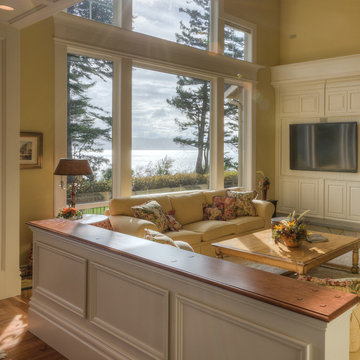
View to living room from dining area. Photography by Lucas Henning.
This is an example of a traditional living room in Seattle.
This is an example of a traditional living room in Seattle.
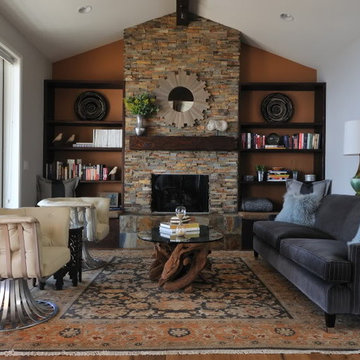
Living Room area of Malibu home - warm colors, comfortable furnishings, reclaimed wood shelving, stone fireplace. Gray cotton velvet sofa from Room & Board, custom made driftwood coffee table, pair of vintage aluminum frame Russell Woodard swivel chairs that were reupholstered in cream leather. Vintage drip glaze ceramic lamps on console table. 1930's antique Ringling Bros.& Barnum and Bailey Circus poster framed on wall.
Photo credit: Tyler Peterson
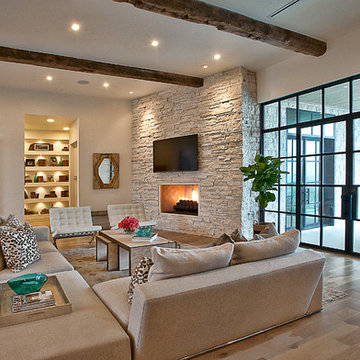
Conceived as a remodel and addition, the final design iteration for this home is uniquely multifaceted. Structural considerations required a more extensive tear down, however the clients wanted the entire remodel design kept intact, essentially recreating much of the existing home. The overall floor plan design centers on maximizing the views, while extensive glazing is carefully placed to frame and enhance them. The residence opens up to the outdoor living and views from multiple spaces and visually connects interior spaces in the inner court. The client, who also specializes in residential interiors, had a vision of ‘transitional’ style for the home, marrying clean and contemporary elements with touches of antique charm. Energy efficient materials along with reclaimed architectural wood details were seamlessly integrated, adding sustainable design elements to this transitional design. The architect and client collaboration strived to achieve modern, clean spaces playfully interjecting rustic elements throughout the home.
Greenbelt Homes
Glynis Wood Interiors
Photography by Bryant Hill
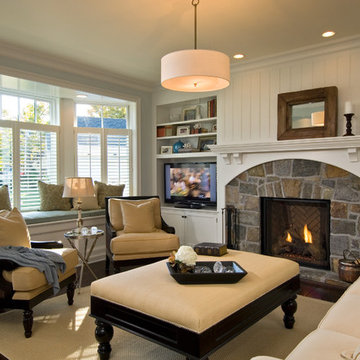
Inspiration for a traditional living room in New York with a stone fireplace surround.
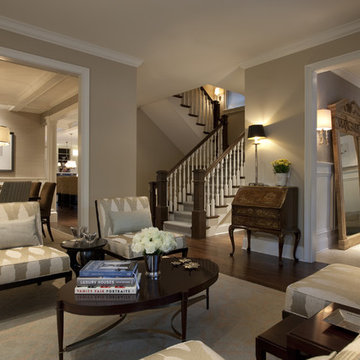
Design ideas for a large traditional living room in Chicago with beige walls and brown floor.
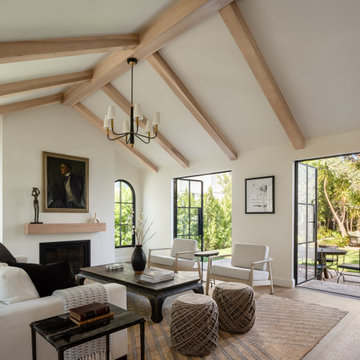
Redefined interiors, bringing the outside in.
Large mediterranean open concept living room in Los Angeles with white walls, light hardwood floors, a standard fireplace, a plaster fireplace surround, no tv, beige floor and vaulted.
Large mediterranean open concept living room in Los Angeles with white walls, light hardwood floors, a standard fireplace, a plaster fireplace surround, no tv, beige floor and vaulted.
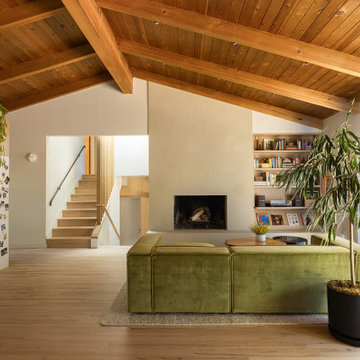
Photo Credit : Luke and Mallory Home Photography
Photo of a midcentury living room in Portland.
Photo of a midcentury living room in Portland.
Brown, Blue Living Room Design Photos
4
