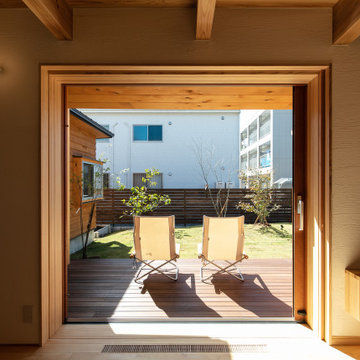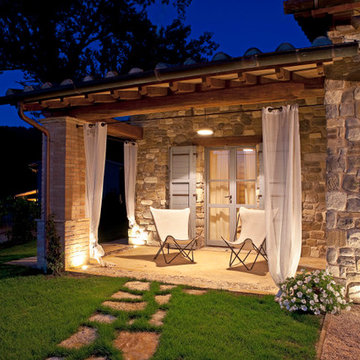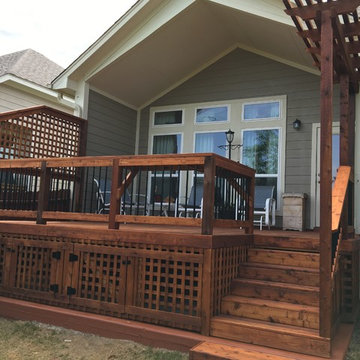Brown Deck Design Ideas
Refine by:
Budget
Sort by:Popular Today
101 - 120 of 2,192 photos
Item 1 of 3
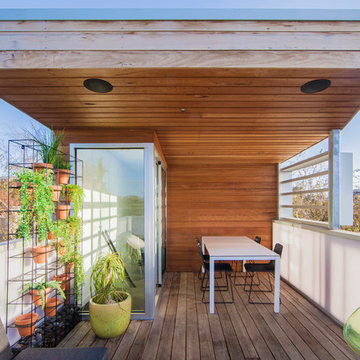
a stylish roof deck looks across the rooftops of Windsor towards the city with funky furniture and the warmth provided by the timber-clad deep-reveal canopy over.
image by superk.photo
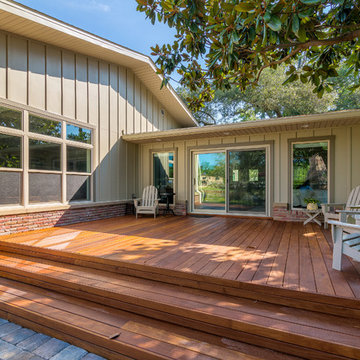
Greg Reigler
Photo of a mid-sized arts and crafts backyard deck in Atlanta with a fire feature and no cover.
Photo of a mid-sized arts and crafts backyard deck in Atlanta with a fire feature and no cover.
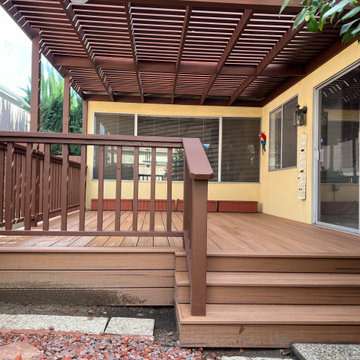
For this patio we went all new with a new elevated deck patio and pergola. We also added a matching fence & gate.
Inspiration for a mid-sized traditional backyard and ground level deck in San Francisco with a pergola and wood railing.
Inspiration for a mid-sized traditional backyard and ground level deck in San Francisco with a pergola and wood railing.
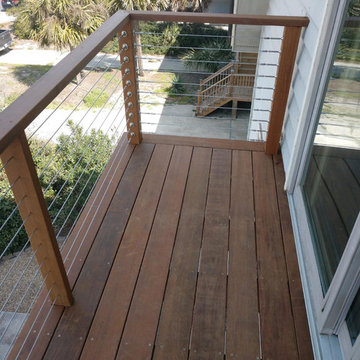
Design ideas for a small side yard deck in Charleston with a roof extension.
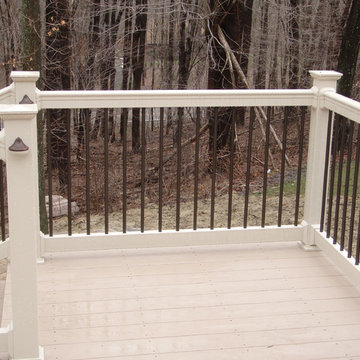
Inspiration for a mid-sized traditional backyard deck in Cleveland with no cover.
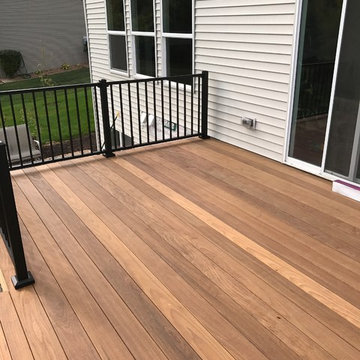
Brandon Kelly
This is an example of a mid-sized contemporary deck in Detroit.
This is an example of a mid-sized contemporary deck in Detroit.
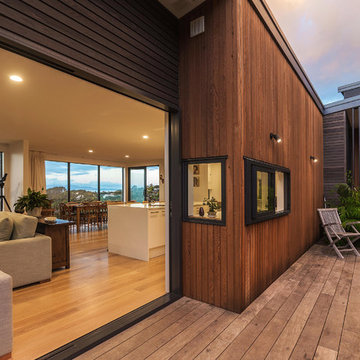
Andy Chui
Inspiration for a mid-sized contemporary side yard deck in Auckland with no cover.
Inspiration for a mid-sized contemporary side yard deck in Auckland with no cover.
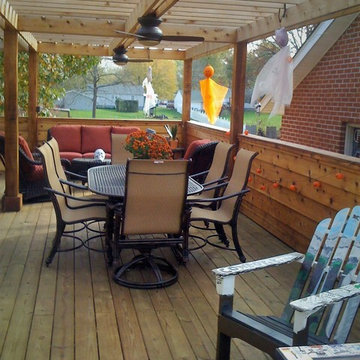
Tim McMinn
This is an example of a mid-sized arts and crafts side yard deck in St Louis with a pergola.
This is an example of a mid-sized arts and crafts side yard deck in St Louis with a pergola.
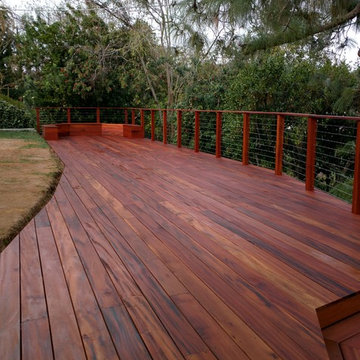
This is an example of a mid-sized country backyard deck in Los Angeles with no cover.
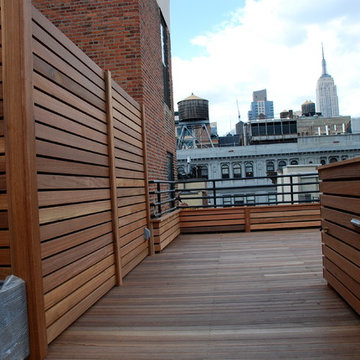
www.nyroofscapes.com
This is an example of a large contemporary rooftop deck in New York with a container garden and a pergola.
This is an example of a large contemporary rooftop deck in New York with a container garden and a pergola.
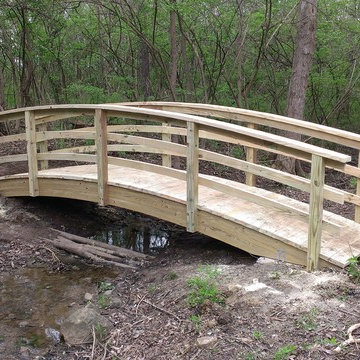
Design ideas for a mid-sized arts and crafts backyard deck in Columbus with a water feature and no cover.
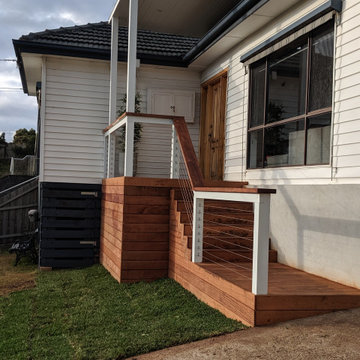
Design ideas for a mid-sized modern side yard and ground level deck in Melbourne with a pergola and wood railing.
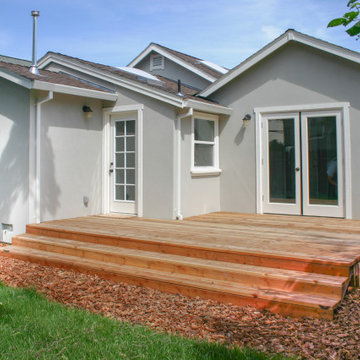
This home was fully remodeled and square footage was added to it, also with a new deck built.
Mid-sized transitional backyard deck in Sacramento with no cover.
Mid-sized transitional backyard deck in Sacramento with no cover.
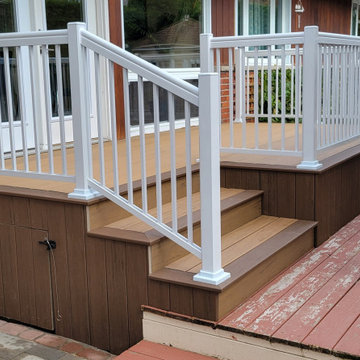
Upgrade Complete! We built our latest TimberTech deck using a combination of colors from the PRO Reserve collection.
Dark Roast was used for the picture frame deck edge, stair tread nosings and deck skirting.
Antique Leather was used on the deck and stair tread infill boards as well as the stair riser fascia.
The white aluminum railing matches the window and door trim and really pops against the warm, natural tone of the deck.
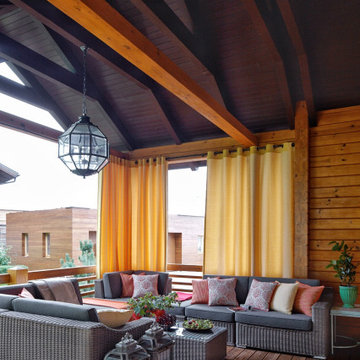
Терраса дома из клееного бруса ДМИТРОВ
Архитектор Александр Петунин
Строительство ПАЛЕКС дома из клееного бруса
Интерьер Марина Гаськова
Photo of a mid-sized country courtyard and ground level deck in Moscow with a roof extension and wood railing.
Photo of a mid-sized country courtyard and ground level deck in Moscow with a roof extension and wood railing.
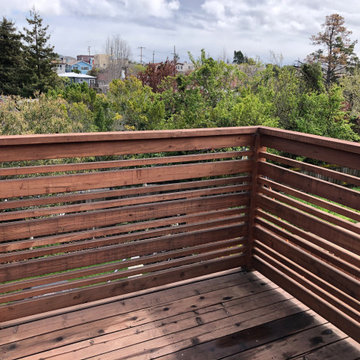
For this backyard we regarded the entire lot. To maximize the backyard space, we used Redwood boards to created two decks, 1) an upper deck level with the upper unit, with wrapping stairs landing on a paver patio, and 2) a lower deck level with the lower unit and connecting to the main patio. The steep driveway was regraded with drainage and stairs to provide an activity patio with seating and custom built shed. We repurposed about 60 percent of the demoed concrete to build urbanite retaining walls along the Eastern side of the house. A Belgard Paver patio defines the main entertaining space, with stairs that lead to a flagstone patio and spa, small fescue lawn, and perimeter of edible fruit trees.
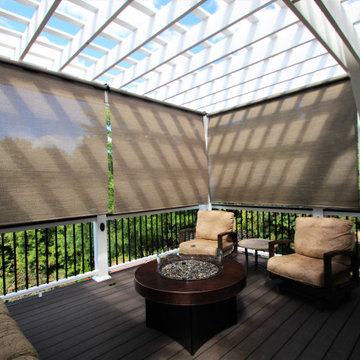
Large traditional backyard deck in Minneapolis with a fire feature and a pergola.
Brown Deck Design Ideas
6
