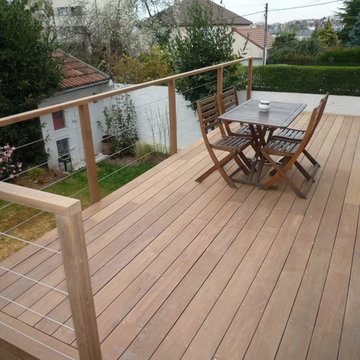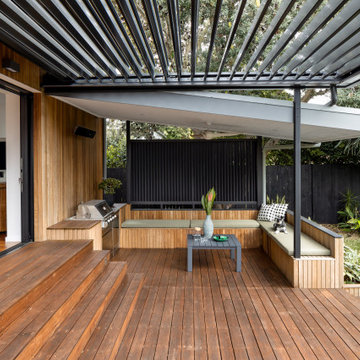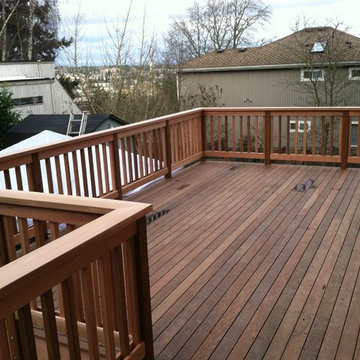Brown Deck Design Ideas
Refine by:
Budget
Sort by:Popular Today
61 - 80 of 2,189 photos
Item 1 of 3
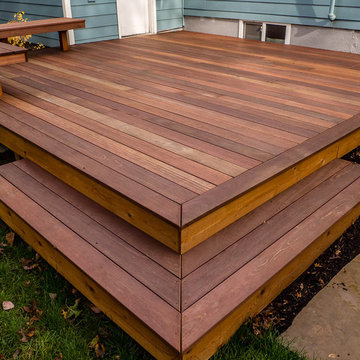
Donny Mays Photography
Small contemporary backyard deck in Portland with no cover.
Small contemporary backyard deck in Portland with no cover.
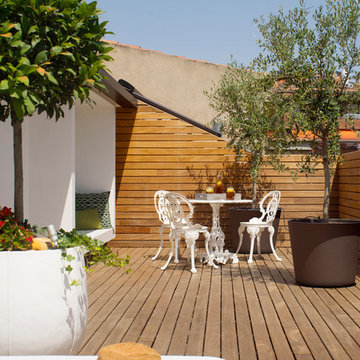
Fotos de Mauricio Fuertes
Inspiration for a mid-sized contemporary rooftop and rooftop deck in Barcelona with a container garden and no cover.
Inspiration for a mid-sized contemporary rooftop and rooftop deck in Barcelona with a container garden and no cover.
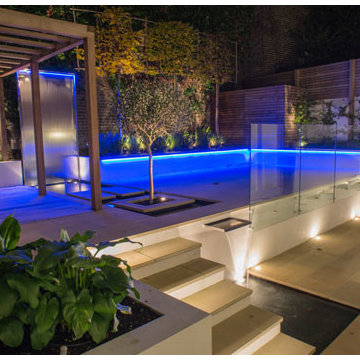
A view across the garden where you can see the water which was designed to create the illusion that it runs from the top of the stainless steel water wall into the reflective pool and then over the stainless steel water chute into the bottom pond
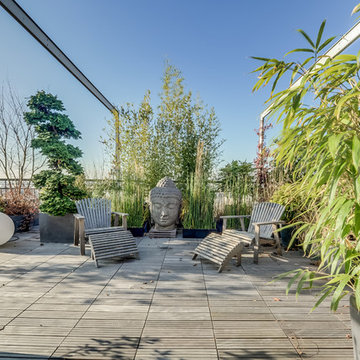
Shoootin
Photo of a large asian rooftop and rooftop deck in Paris with a container garden and no cover.
Photo of a large asian rooftop and rooftop deck in Paris with a container garden and no cover.
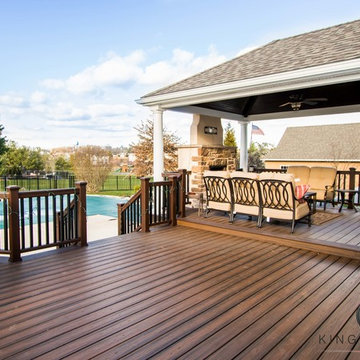
This cozy outdoor deck was an addition to the renovated kitchen and dining area, overlooking the built in pool.
Design ideas for a mid-sized contemporary backyard deck in Philadelphia with a fire feature and a roof extension.
Design ideas for a mid-sized contemporary backyard deck in Philadelphia with a fire feature and a roof extension.
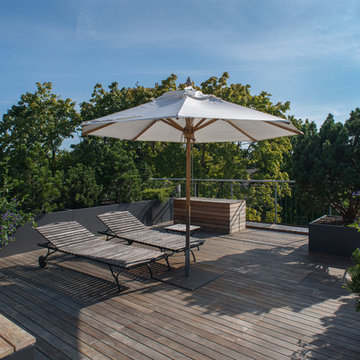
Inspiration for a large traditional rooftop and rooftop deck in Munich with no cover and a container garden.
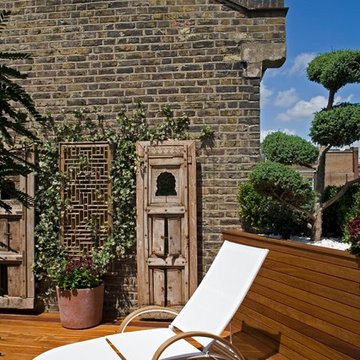
The culmination of the route up from the ground floor is a sunny roof terrace. This provides some good-quality amenity space, far more enjoyable than the original dank back yard which was infilled as part of the project.
Photographer: Bruce Hemming
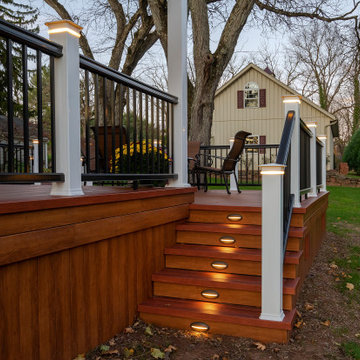
Inspiration for a mid-sized transitional backyard deck in Philadelphia with a fire feature and a pergola.
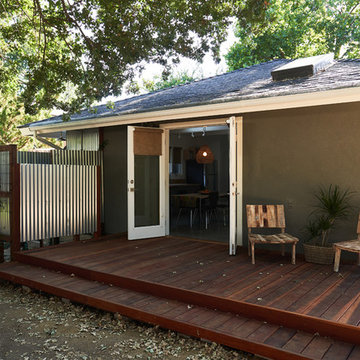
The living space opens to the outdoors with this spacious deck, shaded under a large oak tree. There's also an outdoor shower screened by corrugated metal panels.
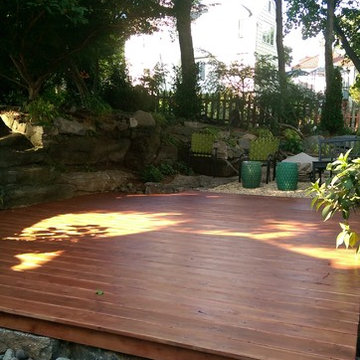
This is an example of a mid-sized transitional backyard deck in New York with no cover and a water feature.
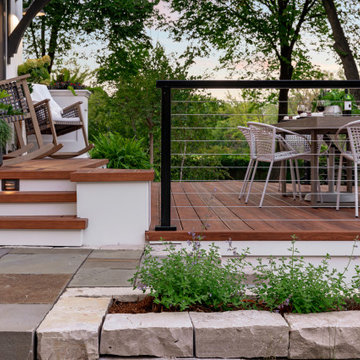
This stunning, tiered, composite deck was installed to complement the modern Tudor style home. It is complete with cable railings, an entertaining space, a stacked stone retaining wall, a raised planting bed, built in planters and a bluestone paver patio and walkway.
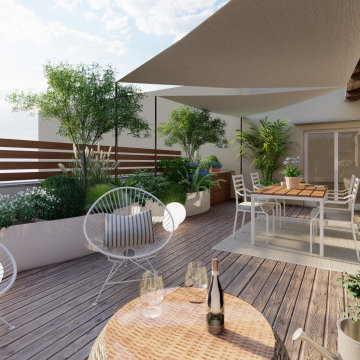
In questo progetto abbiamo trasformato il terrazzo della cliente in un ambiente nuovo, completamente immerso nella vegetazione grazie a delle fioriere in acciaio su misura.
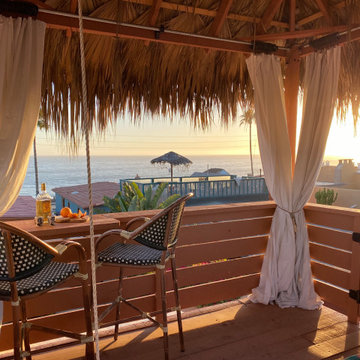
Charming modern European guest cottage with Spanish and moroccan influences located on the coast of Baja! This casita was designed with airbnb short stay guests in mind. The rooftop palapa is a perfect spot for gazing over the ocean while enjoying tequila from the barstools perched up to a drop leaf dining surface or taking a nap on the queen size bed swing!
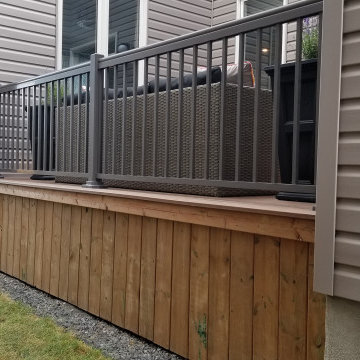
This was an interesting location for a deck! Located at the side of the house is a little alcove, where our customers were looking to create an outdoor living area as an extension of their living room.
We framed this 11' x 14' deck using pressure treated wood with a limestone and patio stone base. Dark brown TimberTech composite decking was chosen to provide a suitable floor, and the underside of the deck was closed off with 5/4" vertical wood deck boards as skirting. To finish it all off we closed in the space with charcoal grey aluminum railing.
Thank you to our clients for providing the aerial shot!
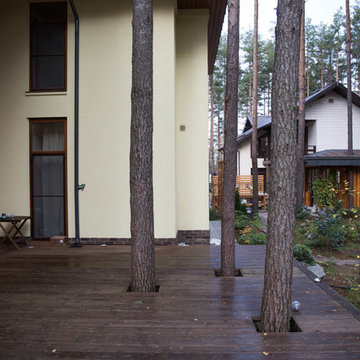
Inspiration for a mid-sized transitional deck in Saint Petersburg.
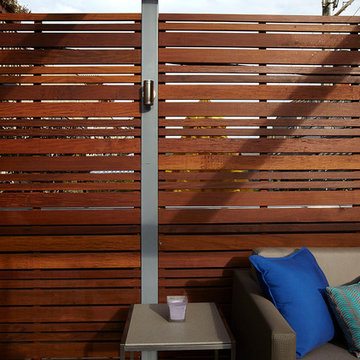
Dave Slivinski
This is an example of a mid-sized contemporary rooftop deck in Chicago.
This is an example of a mid-sized contemporary rooftop deck in Chicago.
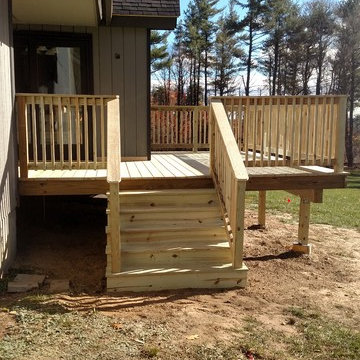
Re-work rotten framing existing porch & install new pt deck
This is an example of a mid-sized traditional backyard deck in Atlanta with no cover.
This is an example of a mid-sized traditional backyard deck in Atlanta with no cover.
Brown Deck Design Ideas
4
