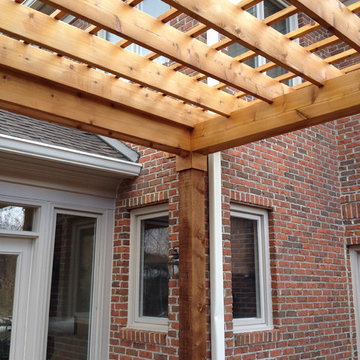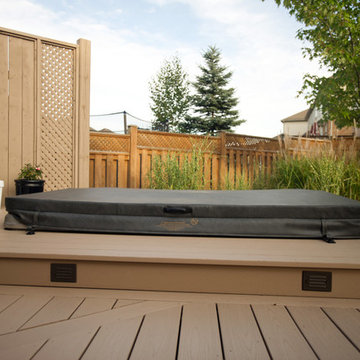Brown Deck Design Ideas
Refine by:
Budget
Sort by:Popular Today
121 - 140 of 2,189 photos
Item 1 of 3
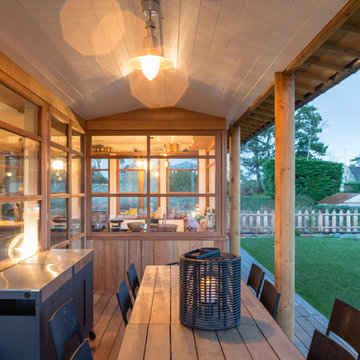
Cyril Folliot - Photographe d'architecture
This is an example of a mid-sized country backyard deck in Rennes with an outdoor kitchen and a roof extension.
This is an example of a mid-sized country backyard deck in Rennes with an outdoor kitchen and a roof extension.
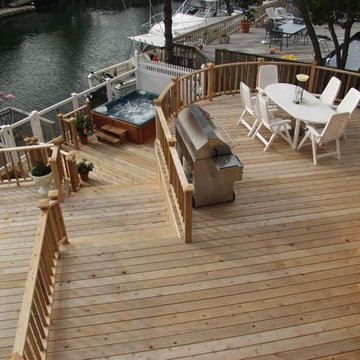
Since most of their backyard would be turned into decking, they felt natural wood (cedar) for both the deck and extensive railings was the way to go. As experts like Bob Vila point out, cedar is a great choice because of its durability; it also resists rot, moisture, as well as insect damage. “It’s also a great choice for the Northeast because of cedar’s ability to adapt to changes in moisture, which is key during freeze-thaw periods,” says Bill Renter. www.besthottubs.com
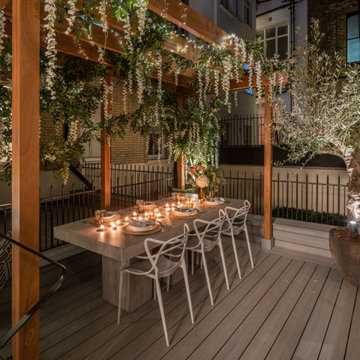
Trees, wisteria and all other plantings designed and installed by Bright Green (brightgreen.co.uk) | Decking and pergola built by Luxe Projects London | Concrete dining table from Coach House | Spike lights and outdoor copper fairy lights from gardentrading.co.uk
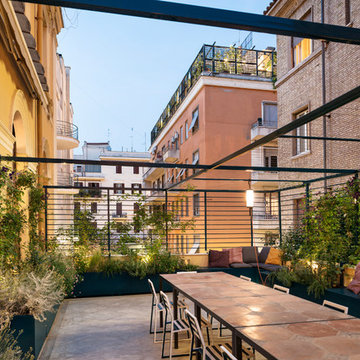
Terrazzo al primo piano nel quartiere Pinciano a Roma. Il terrazzo è ampio, piuttosto esposto. Le esigenze del cliente molteplici: il terrazzo costituisce infatti il nodo centrale degli spazi comuni dell'appartamento, recentemente trasformato in tre residenze temporanee. Gli spazi comuni - per volontà del cliente - ospitano conferenze, concerti, incontri ed eventi culturali e culinari. Il progetto prevede quindi un arredo fisso lungo tutto il perimetro del terrazzo - alternando fioriere e sedute - così da lasciare libero lo spazio centrale. I tavoli e le sedie (disegnati da Leonori Architetti) sono modulari e pensati per essere accostati alle sedute a seconda dell'uso, più o meno collettivo. Il sistema delle luci è pensato anch'esso per provvedere diversi livelli di intimità, partendo da un livello base (scenografico e soffuso, composto da faretti orientabili posizionati nelle fioriere) a cui si aggiungono le luci mobili appese al pergolato e le strip led sotto le sedute.
In questo modo il terrazzo può accogliere i diversi clienti della struttura ricettiva offrendo loro un ambiente rilassante e, allo stesso tempo, capace di ospitare eventi più o meno allargati
La struttura del pergolato è composta da una struttura portante e da cavi in acciaio inox per sostenere i rampicanti nella fase estiva e lasciar passare la luce nei mesi invernali. Le sedute e le fioriere sono rivestite con lamiera forata verniciata a polvere di un bel blu petrolio, che caratterizza il progetto.
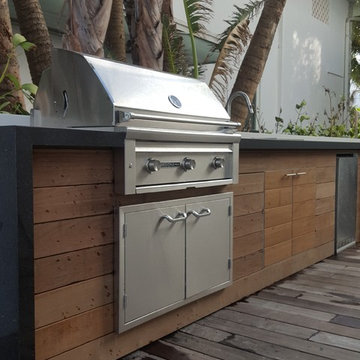
Design ideas for a mid-sized contemporary backyard deck in Miami with an outdoor kitchen and no cover.
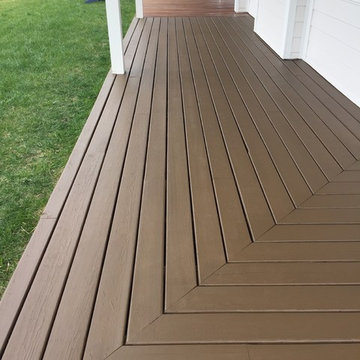
This is an example of a large traditional side yard deck in Louisville with a roof extension.
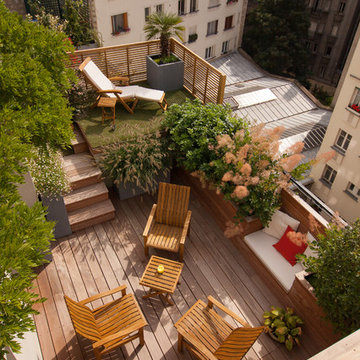
Philippe Delage de Luget
Inspiration for a mid-sized contemporary rooftop deck in Paris.
Inspiration for a mid-sized contemporary rooftop deck in Paris.
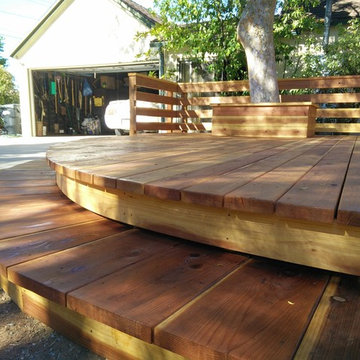
Inspiration for a mid-sized arts and crafts backyard deck in Los Angeles with no cover.

Samuel Moore, owner of Consilium Hortus, is renowned for creating beautiful, bespoke outdoor spaces which are designed specifically to meet his client’s tastes. Taking inspiration from landscapes, architecture, art, design and nature, Samuel meets briefs and creates stunning projects in gardens and spaces of all sizes.
This recent project in Colchester, Essex, had a brief to create a fully equipped outdoor entertaining area. With a desire for an extension of their home, Samuel has created a space that can be enjoyed throughout the seasons.
A louvered pergola covers the full length of the back of the house. Despite being a permanent structural cover, the roof, which can turn 160 degrees, enables the sun to be chased as it moves throughout the day. Heaters and lights have been incorporated for those colder months, so those chillier days and evenings can still be spent outdoors. The slatted feature wall, not only matches the extended outdoor table but also provides a backdrop for the Outdoor Kitchen drawing out its Iroko Hardwood details.
For a couple who love to entertain, it was obvious that a trio of cooking appliances needed to be incorporated into the outdoor kitchen design. Featuring our Gusto, the Bull BBQ and the Deli Vita Pizza Oven, the pair and their guests are spoilt for choice when it comes to alfresco dining. The addition of our single outdoor fridge also ensures that glasses are never empty, whatever the tipple.
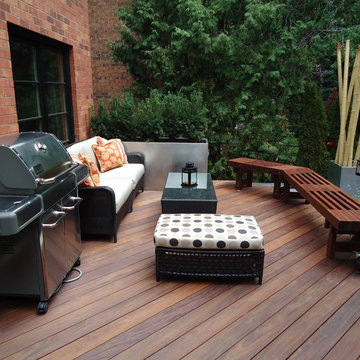
Design ideas for a small asian backyard deck in Toronto with a container garden and no cover.
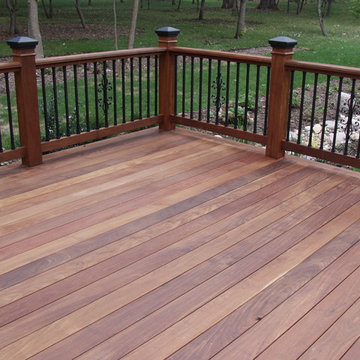
Woodridge Deck & Gazebo Co.
This is an example of a mid-sized traditional backyard deck in Chicago with no cover.
This is an example of a mid-sized traditional backyard deck in Chicago with no cover.
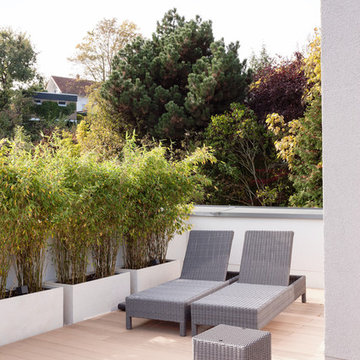
Alexandra Lechner
This is an example of a mid-sized contemporary rooftop and rooftop deck in Frankfurt with a container garden and no cover.
This is an example of a mid-sized contemporary rooftop and rooftop deck in Frankfurt with a container garden and no cover.
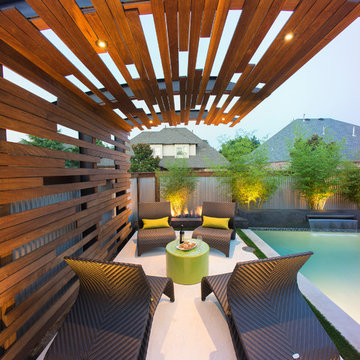
Our client wanted a modern industrial style of backyard and we designed and build this outdoor environment to their excitement. Features include a new pool with precast concrete water feature wall that blends into a precast concrete firepit, an Ipe wood deck, custom steel and Ipe wood arbor and trellis and a precast concrete kitchen. Also, we clad the inside of the existing fence with corrugated metal panels.
Photography: Daniel Driensky
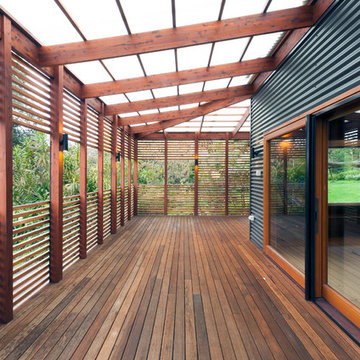
View within verandah. The horizontal timber battens form a screen that mediates views to the surrounding garden and controls sun from the north and west.
photography by Chloe O'Loan
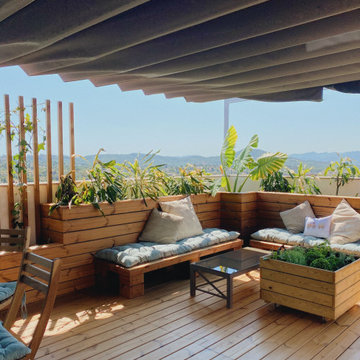
Zona relax con sofas + huerto urbanos con plantar aromáticas (Albahaca, menta, hierbabuena, cilantro,...)
Design ideas for a mid-sized eclectic rooftop and rooftop deck in Barcelona with a container garden, a pergola and wood railing.
Design ideas for a mid-sized eclectic rooftop and rooftop deck in Barcelona with a container garden, a pergola and wood railing.
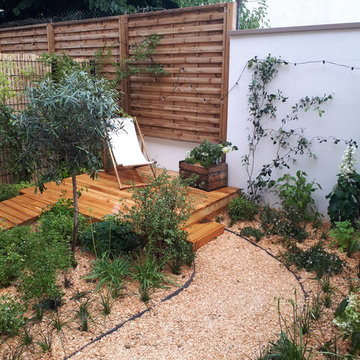
Photo of a small contemporary backyard deck in Paris with with dock and no cover.
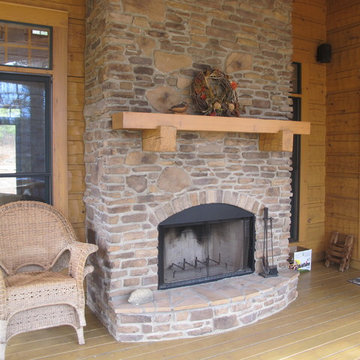
Jeanne Morcom
Mid-sized country backyard deck in Detroit with a fire feature and a roof extension.
Mid-sized country backyard deck in Detroit with a fire feature and a roof extension.
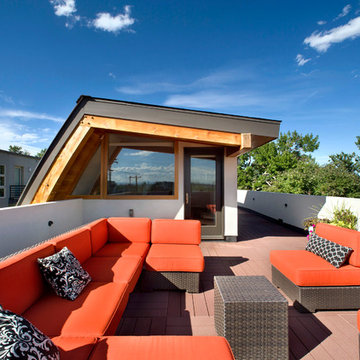
Photography by Raul Garcia
Project by Studio H:T principal in charge Brad Tomecek (now with Tomecek Studio Architecture). This urban infill project juxtaposes a tall, slender curved circulation space against a rectangular living space. The tall curved metal wall was a result of bulk plane restrictions and the need to provide privacy from the public decks of the adjacent three story triplex. This element becomes the focus of the residence both visually and experientially. It acts as sun catcher that brings light down through the house from morning until early afternoon. At night it becomes a glowing, welcoming sail for visitors.
Brown Deck Design Ideas
7
