Brown Dining Room Design Ideas with a Metal Fireplace Surround
Refine by:
Budget
Sort by:Popular Today
61 - 80 of 395 photos
Item 1 of 3
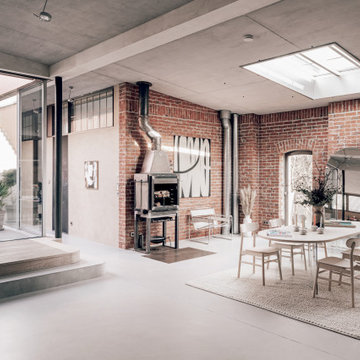
Made to order dining table lit up with a large skylight. Design kitchen from Boffi italia. Large custom mirror reflects the space.
Inspiration for a large contemporary kitchen/dining combo in Berlin with red walls, concrete floors, a wood stove, a metal fireplace surround and grey floor.
Inspiration for a large contemporary kitchen/dining combo in Berlin with red walls, concrete floors, a wood stove, a metal fireplace surround and grey floor.

This impressive home has an open plan design, with an entire wall of bi-fold doors along the full stretch of the house, looking out onto the garden and rolling countryside. It was clear on my first visit that this home already had great bones and didn’t need a complete makeover. Additional seating, lighting, wall art and soft furnishings were sourced throughout the ground floor to work alongside some existing furniture.
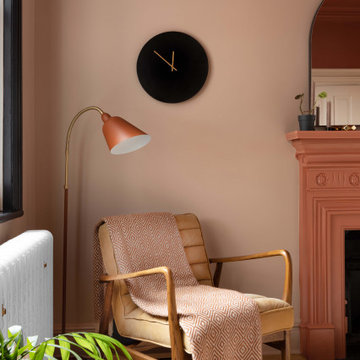
Small midcentury kitchen/dining combo in Manchester with pink walls, light hardwood floors, a standard fireplace and a metal fireplace surround.
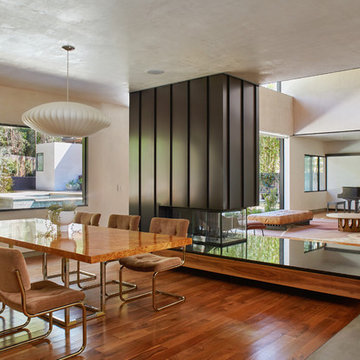
Design ideas for a modern open plan dining in Los Angeles with white walls, medium hardwood floors, a two-sided fireplace, a metal fireplace surround and brown floor.
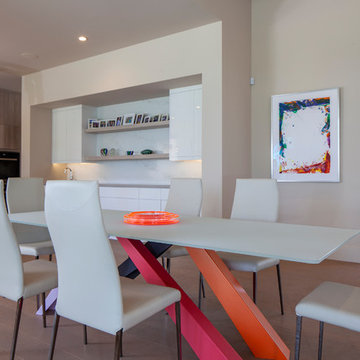
Contemporary Kitchen and Dining Room. Modern Mediterranean Golf Retreat. Modern Art meets Italian made dining table and chairs.
Design ideas for a large contemporary dining room in Phoenix with beige walls, light hardwood floors, beige floor, a ribbon fireplace and a metal fireplace surround.
Design ideas for a large contemporary dining room in Phoenix with beige walls, light hardwood floors, beige floor, a ribbon fireplace and a metal fireplace surround.
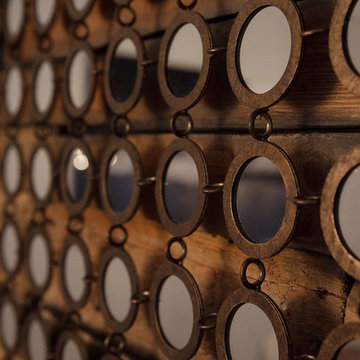
A brand new kitchen design fit for this young Texan fashionista! We reconfigured the floor plan, closing off the original kitchen entryway and opening up the adjacent dining room. This greatly increased the amount of space and light, creating the perfect setting for soft blue-gray cabinets.
Detail is everything in this home, so for the kitchen & dining area we incorporated glamorous hardware, lustrous mirror decor, and a brass lighting fixture above the dining table.
Designed by Joy Street Design serving Oakland, Berkeley, San Francisco, and the whole of the East Bay.
For more about Joy Street Design, click here: https://www.joystreetdesign.com/
To learn more about this project, click here: https://www.joystreetdesign.com/portfolio/bartlett-avenue
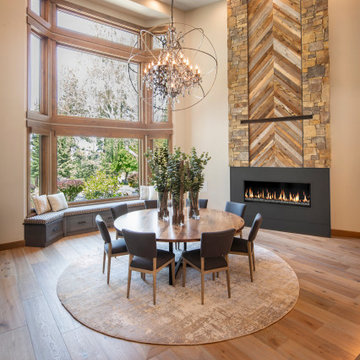
Dining room: new engineered wood floor, lighting detail on stairs, semi-custom buffet with custom live edge black walnut top, semi-custom window bench seat with upholstered cushion and pillows, two-story fireplace with metal, stone and chevron wood facade, one-of-a-kind sculpture and oversized orb chandelier
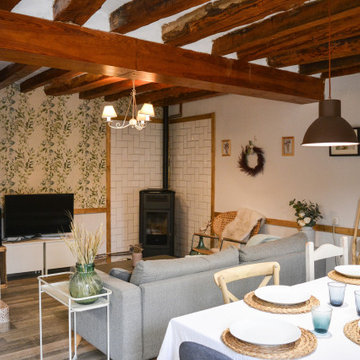
Inspiration for a small country open plan dining in Other with white walls, porcelain floors, a corner fireplace, a metal fireplace surround, brown floor and exposed beam.
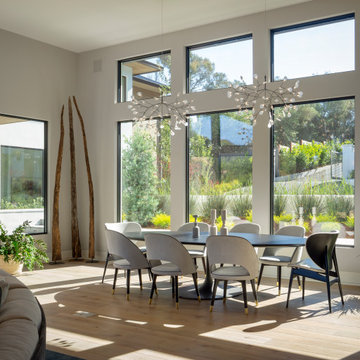
This is an example of a large contemporary dining room in San Francisco with beige walls, light hardwood floors, a ribbon fireplace and a metal fireplace surround.
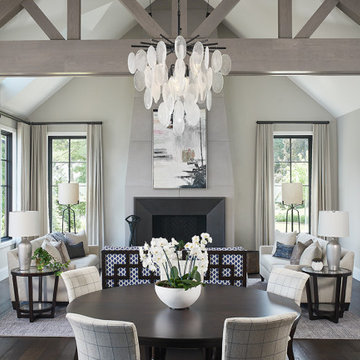
Design ideas for a transitional kitchen/dining combo in Grand Rapids with dark hardwood floors, a standard fireplace, a metal fireplace surround, brown floor, grey walls and vaulted.
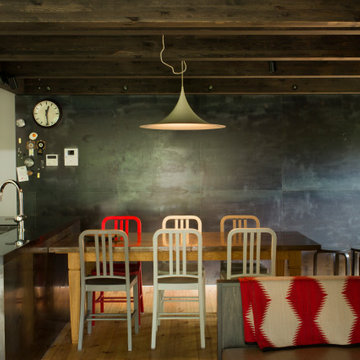
薪ストーブを設置したリビングダイニング。フローリングは手斧掛け、壁面一部に黒革鉄板貼り、天井は柿渋とどことなく和を連想させる黒いモダンな空間。
Inspiration for a large modern dining room in Other with white walls, medium hardwood floors, a wood stove, a metal fireplace surround, exposed beam and planked wall panelling.
Inspiration for a large modern dining room in Other with white walls, medium hardwood floors, a wood stove, a metal fireplace surround, exposed beam and planked wall panelling.
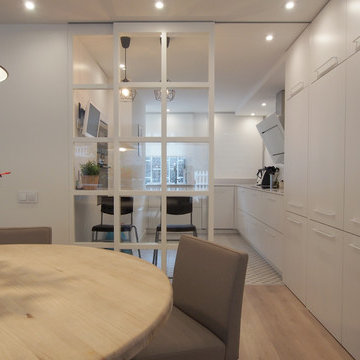
Glow Rehabilita
This is an example of a mid-sized contemporary open plan dining in Barcelona with white walls, medium hardwood floors, a standard fireplace, a metal fireplace surround and beige floor.
This is an example of a mid-sized contemporary open plan dining in Barcelona with white walls, medium hardwood floors, a standard fireplace, a metal fireplace surround and beige floor.
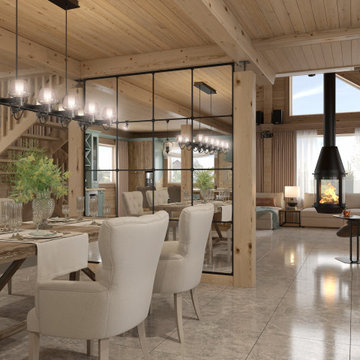
Photo of a mid-sized kitchen/dining combo in Saint Petersburg with beige walls, porcelain floors, a hanging fireplace, a metal fireplace surround, grey floor, timber and wood walls.
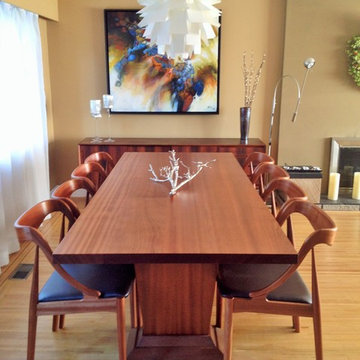
Reproduction mid century dining chairs and custom designed dining table. Solid Sapele.
Mid-sized midcentury kitchen/dining combo in Vancouver with beige walls, light hardwood floors, a standard fireplace and a metal fireplace surround.
Mid-sized midcentury kitchen/dining combo in Vancouver with beige walls, light hardwood floors, a standard fireplace and a metal fireplace surround.
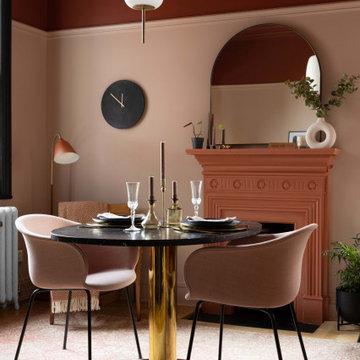
This is an example of a small midcentury kitchen/dining combo in Manchester with pink walls, light hardwood floors, a standard fireplace and a metal fireplace surround.
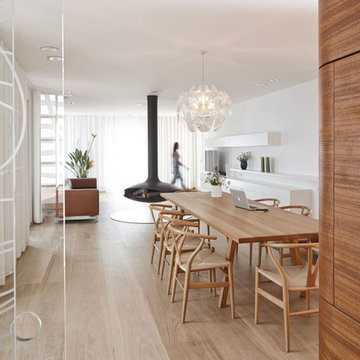
Sanierung denkmalgeschützter Villa von Barry Dierks
Das Gebäude aus dem Jahr 1926 beeindruckt nicht nur durch seine herrliche Lage an der französischen Riviera, sondern ist auch im Hinblick auf seine Historie etwas Besonderes. Die Villa Le Trident ist die erste von zahlreichen Villen, die der amerikanische Architekt Barry Dierks an der Mittelmeerküste gebaut und auch selbst bewohnt hat. Im Vordergrund der Sanierung stand, dieses architektonische Erbe zu wahren und dem Gebäude zugleich ein modernes Ambiente zu verleihen. Von außen besticht die Villa von Barry Dierks nach wie vor mit ihrer „weißen Architektur“. Weiträumig, lichtdurchflutet und von schlichter Eleganz ist der vorherrschende Raumeindruck seit der Umgestaltung. Für einen fließenden Übergang der unterschiedlichen Bereiche wurden bestehende Innenwände im Erd- und Obergeschoss entfernt. Lange Fensterfronten, weiße Möbel, weiß lasierte Eichenmassivholzdielen und Glaselemente verleihen den Räumen eine helle und ruhige Atmosphäre. Markante Akzente in diesem reduziert gestalteten Ambiente setzen einzelne Elemente wie Möbel, ein von der Decke abgehängter Kamin sowie das von den Architekten gestaltete Wandelement in der Bibliothek. Blickfang auf beiden Ebenen sind die mit Teakholz verkleideten, frei stehenden Kuben. Sie erinnern in ihrer Materialität an einen Schiffsrumpf und stellen so einen lokalen Bezug her.
Bauleitung
OLAN Office Architectes, Théoule-sur-Mer/F
Bauzeit
2012 bis 2014
Bruttogrundfläche
ca. 330 m²
Bruttorauminhalt
1.155 m³
Leistungsphase
1 bis 8
Projektteam
Anke Pfudel-Tillmanns (Projektleitung), Simone Stich
Fotograf/en
Uwe Ditz
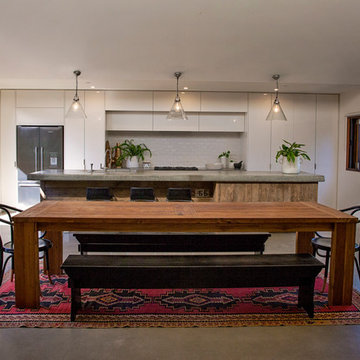
open plan kitchen with bi-fold windows over looking the beach. Cabinets timber recycled form cattle sale yards. Raked ceiling.
Inspiration for a mid-sized beach style open plan dining in Sydney with white walls, concrete floors, a standard fireplace, a metal fireplace surround and grey floor.
Inspiration for a mid-sized beach style open plan dining in Sydney with white walls, concrete floors, a standard fireplace, a metal fireplace surround and grey floor.
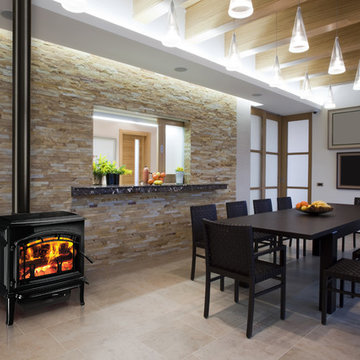
Design ideas for a mid-sized modern kitchen/dining combo in Seattle with white walls, vinyl floors, a hanging fireplace, a metal fireplace surround and beige floor.
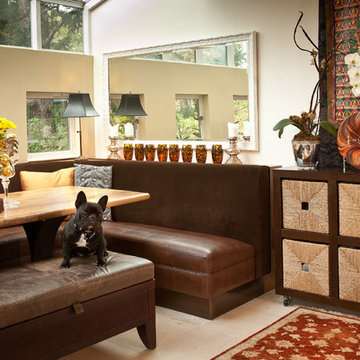
Dining Room Banquette
Wow. The built-in banquette makes it the magnet gathering place every day and with company. Indoor outdoor velvet and faux leather lasts practically forever even with heavy use. The Tibetan scroll painting uses a Baroque style mirror frame – an eclectic yet perfect marriage. Tortoise vases, seasonal flowers and pillow complete the picture. Please come sit.
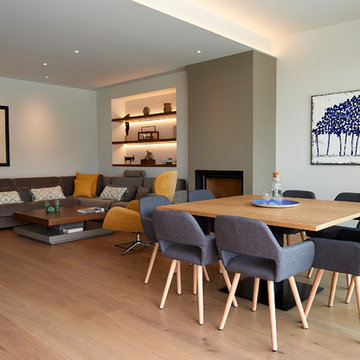
Arquitectos: Ozcáriz-Lindstrom arquitectes
Fotógrafo: Manuel Queimados
Photo of a scandinavian open plan dining in Barcelona with white walls, light hardwood floors, a standard fireplace, a metal fireplace surround and beige floor.
Photo of a scandinavian open plan dining in Barcelona with white walls, light hardwood floors, a standard fireplace, a metal fireplace surround and beige floor.
Brown Dining Room Design Ideas with a Metal Fireplace Surround
4