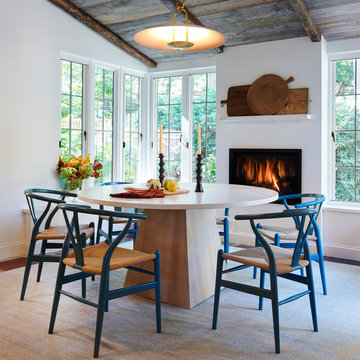Brown Dining Room Design Ideas with a Ribbon Fireplace
Refine by:
Budget
Sort by:Popular Today
81 - 100 of 449 photos
Item 1 of 3
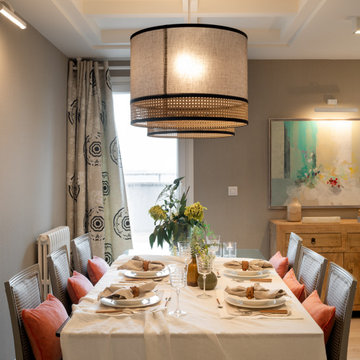
Reforma integral Sube Interiorismo www.subeinteriorismo.com
Biderbost Photo
This is an example of a large transitional open plan dining in Bilbao with grey walls, laminate floors, a ribbon fireplace, brown floor, coffered and wallpaper.
This is an example of a large transitional open plan dining in Bilbao with grey walls, laminate floors, a ribbon fireplace, brown floor, coffered and wallpaper.
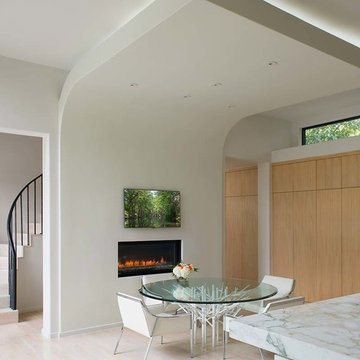
Photo of a mediterranean kitchen/dining combo in Dallas with white walls, a ribbon fireplace, beige floor and light hardwood floors.
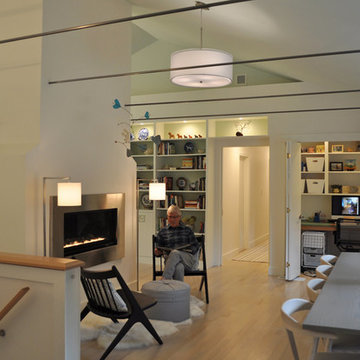
Constructed in two phases, this renovation, with a few small additions, touched nearly every room in this late ‘50’s ranch house. The owners raised their family within the original walls and love the house’s location, which is not far from town and also borders conservation land. But they didn’t love how chopped up the house was and the lack of exposure to natural daylight and views of the lush rear woods. Plus, they were ready to de-clutter for a more stream-lined look. As a result, KHS collaborated with them to create a quiet, clean design to support the lifestyle they aspire to in retirement.
To transform the original ranch house, KHS proposed several significant changes that would make way for a number of related improvements. Proposed changes included the removal of the attached enclosed breezeway (which had included a stair to the basement living space) and the two-car garage it partially wrapped, which had blocked vital eastern daylight from accessing the interior. Together the breezeway and garage had also contributed to a long, flush front façade. In its stead, KHS proposed a new two-car carport, attached storage shed, and exterior basement stair in a new location. The carport is bumped closer to the street to relieve the flush front facade and to allow access behind it to eastern daylight in a relocated rear kitchen. KHS also proposed a new, single, more prominent front entry, closer to the driveway to replace the former secondary entrance into the dark breezeway and a more formal main entrance that had been located much farther down the facade and curiously bordered the bedroom wing.
Inside, low ceilings and soffits in the primary family common areas were removed to create a cathedral ceiling (with rod ties) over a reconfigured semi-open living, dining, and kitchen space. A new gas fireplace serving the relocated dining area -- defined by a new built-in banquette in a new bay window -- was designed to back up on the existing wood-burning fireplace that continues to serve the living area. A shared full bath, serving two guest bedrooms on the main level, was reconfigured, and additional square footage was captured for a reconfigured master bathroom off the existing master bedroom. A new whole-house color palette, including new finishes and new cabinetry, complete the transformation. Today, the owners enjoy a fresh and airy re-imagining of their familiar ranch house.
Photos by Katie Hutchison
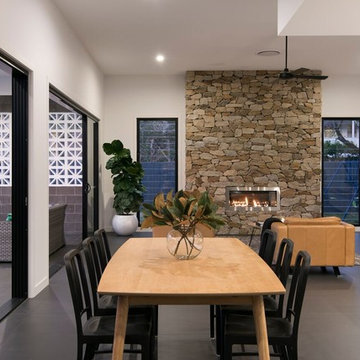
Conceptual design & copyright by ZieglerBuild
Design development & documentation by Urban Design Solutions
Contemporary open plan dining in Brisbane with white walls, a ribbon fireplace, a stone fireplace surround and grey floor.
Contemporary open plan dining in Brisbane with white walls, a ribbon fireplace, a stone fireplace surround and grey floor.
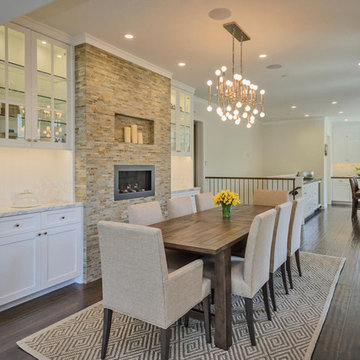
Photo of a mid-sized country dining room in San Francisco with beige walls, dark hardwood floors, a ribbon fireplace and a stone fireplace surround.
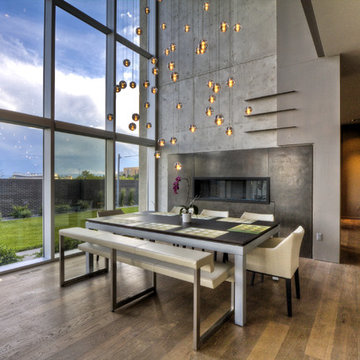
Design ideas for a mid-sized contemporary open plan dining in Denver with grey walls, medium hardwood floors, a ribbon fireplace, a metal fireplace surround and brown floor.
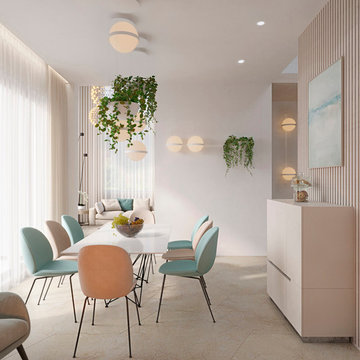
Inspiration for a mid-sized contemporary open plan dining in Moscow with white walls, porcelain floors, a ribbon fireplace, a plaster fireplace surround and beige floor.
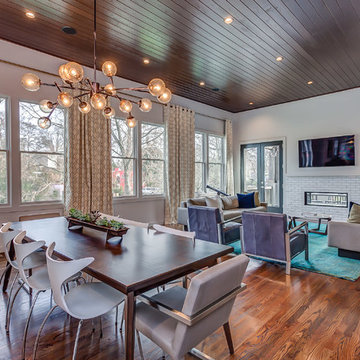
Contemporary Spanish in a Historic East Nashville neighborhood called Little Hollywood.
Building Ideas- Architecture
David Baird Architect
Marcelle Guilbeau Interior Design
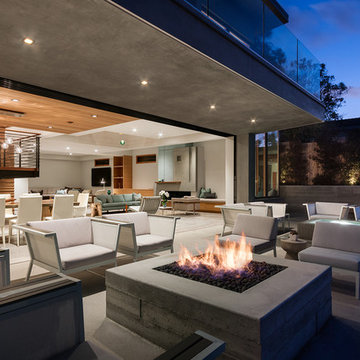
Design ideas for a large contemporary open plan dining with grey walls, concrete floors, a ribbon fireplace, a plaster fireplace surround and grey floor.
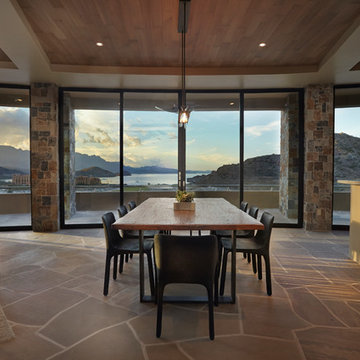
Robin Stancliff
Large open plan dining in Other with beige walls, limestone floors, a ribbon fireplace, a stone fireplace surround and brown floor.
Large open plan dining in Other with beige walls, limestone floors, a ribbon fireplace, a stone fireplace surround and brown floor.
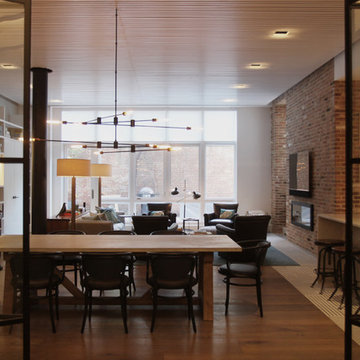
Francisco Cortina
Design ideas for an expansive contemporary dining room in New York with blue walls, medium hardwood floors, a ribbon fireplace and a brick fireplace surround.
Design ideas for an expansive contemporary dining room in New York with blue walls, medium hardwood floors, a ribbon fireplace and a brick fireplace surround.
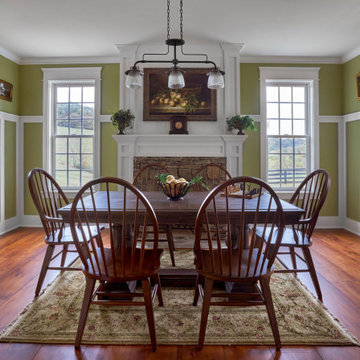
Bruce Cole Photography
Design ideas for a mid-sized country dining room in Other with green walls, medium hardwood floors, a ribbon fireplace and a stone fireplace surround.
Design ideas for a mid-sized country dining room in Other with green walls, medium hardwood floors, a ribbon fireplace and a stone fireplace surround.
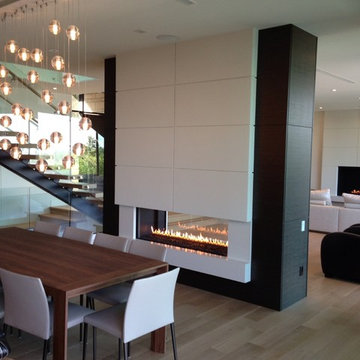
Realm Architecture
Inspiration for a mid-sized contemporary dining room in Vancouver with white walls, light hardwood floors, a ribbon fireplace, a tile fireplace surround and beige floor.
Inspiration for a mid-sized contemporary dining room in Vancouver with white walls, light hardwood floors, a ribbon fireplace, a tile fireplace surround and beige floor.
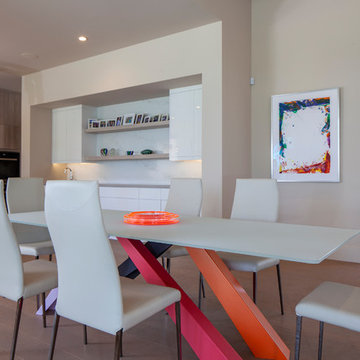
Contemporary Kitchen and Dining Room. Modern Mediterranean Golf Retreat. Modern Art meets Italian made dining table and chairs.
Design ideas for a large contemporary dining room in Phoenix with beige walls, light hardwood floors, beige floor, a ribbon fireplace and a metal fireplace surround.
Design ideas for a large contemporary dining room in Phoenix with beige walls, light hardwood floors, beige floor, a ribbon fireplace and a metal fireplace surround.
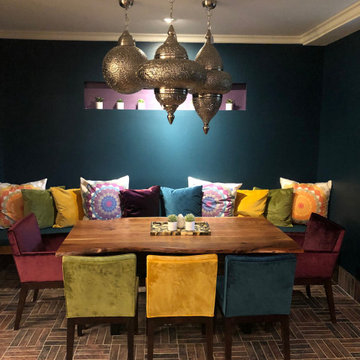
Inspiration for a large mediterranean dining room in New York with grey walls, a ribbon fireplace, a tile fireplace surround and grey floor.
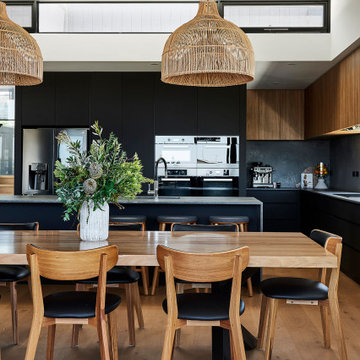
Photo of a large contemporary open plan dining in Geelong with white walls, medium hardwood floors, a ribbon fireplace, a tile fireplace surround, brown floor and vaulted.
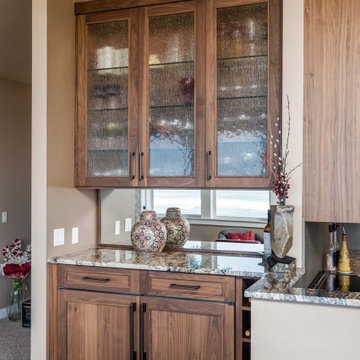
At the buffet, we continued the walnut cabinets, dark metal bar pulls, and granite countertop --this time with a mirror backsplash to enhance the ocean view and seeded glass in the uppers for that coastal feel.

Wide-Plank European White Oak with White Wash Custom Offsite Finish.
Also: Gray Barn Board Wall Cladding. Truly reclaimed Barn Board.
Inspiration for a large modern kitchen/dining combo in Denver with white walls, light hardwood floors, a ribbon fireplace and a wood fireplace surround.
Inspiration for a large modern kitchen/dining combo in Denver with white walls, light hardwood floors, a ribbon fireplace and a wood fireplace surround.
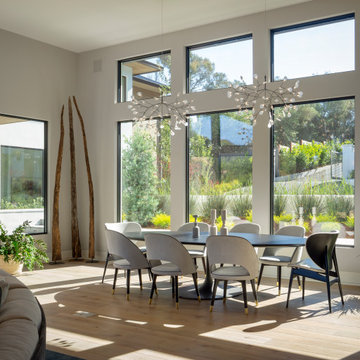
This is an example of a large contemporary dining room in San Francisco with beige walls, light hardwood floors, a ribbon fireplace and a metal fireplace surround.
Brown Dining Room Design Ideas with a Ribbon Fireplace
5
