Brown Dining Room Design Ideas with a Ribbon Fireplace
Refine by:
Budget
Sort by:Popular Today
101 - 120 of 449 photos
Item 1 of 3
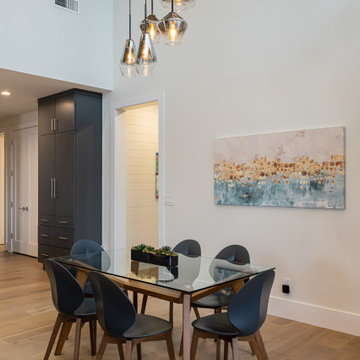
This is an example of a mid-sized modern open plan dining in Other with white walls, light hardwood floors, a ribbon fireplace, a plaster fireplace surround, beige floor and wood.
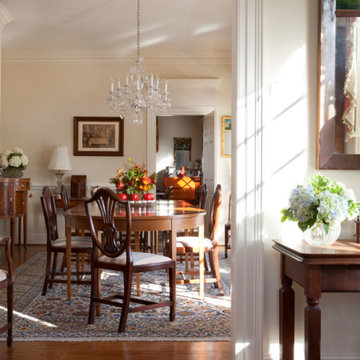
There is a dreamy quality about this stunning Federal period-style Charlottesville home that mentally transports one to faraway lands of blissful relaxation. Our studio preserved this romantic ambience by paying careful attention to detail in every room. We carefully assigned perfect spaces for the client’s treasured antiques and decor items. The foyer is a definitive highlight of the home, where the walls are faux-painted with continuous exterior views of the incredible mountains in the distance of this stately home. Cozy furnishings, beautiful window treatments, and exquisite rugs add an elegant, romantic touch.
Photography: Timothy Bell
---
Project designed by interior design studio Margery Wedderburn Interiors. They serve Northern Virginia areas including the D.C suburbs of Great Falls, McLean, Potomac, and Bethesda, along with Orlando and the rest of Central Florida.
For more about Margery Wedderburn interiors, see here: https://margerywedderburninteriors.com
To learn more about this project, see here:
https://margerywedderburninteriors.com/portfolio-page/federal-period-style-in-charlottesville-virginia/
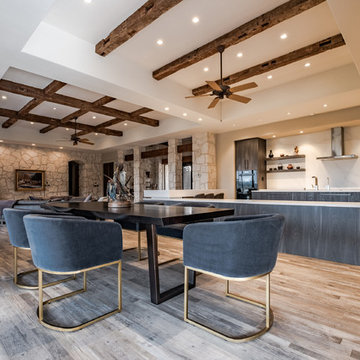
Design ideas for a large contemporary open plan dining in Austin with white walls, light hardwood floors, brown floor, a ribbon fireplace and a stone fireplace surround.
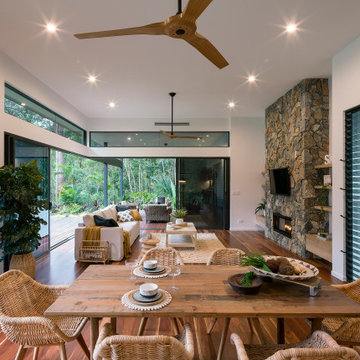
Photo of a contemporary open plan dining in Sunshine Coast with white walls, medium hardwood floors, a ribbon fireplace, a stone fireplace surround and brown floor.
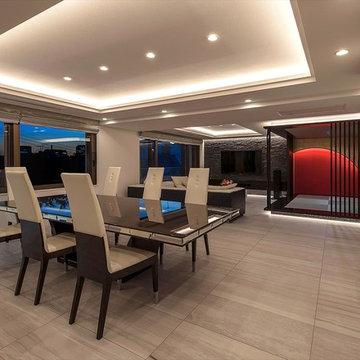
素材の上質さが空間に余裕を与え、シンプルな中に華やかさのあるリビングダイニング。全室の照明はリビングから一括管理が可能。
Inspiration for a modern dining room with white walls, a ribbon fireplace, a stone fireplace surround and grey floor.
Inspiration for a modern dining room with white walls, a ribbon fireplace, a stone fireplace surround and grey floor.
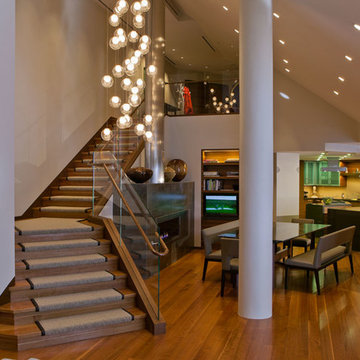
In this entryway to dining and kitchen area, the white and wood combination offers a spacious and cozy feeling. While the pendant chandelier adds beauty and elegance to the entire room. The angled ceiling, the stylish decors, and the warm lights brings out the contemporary design of this house.
Built by ULFBUILT. Message us to learn more about our work.
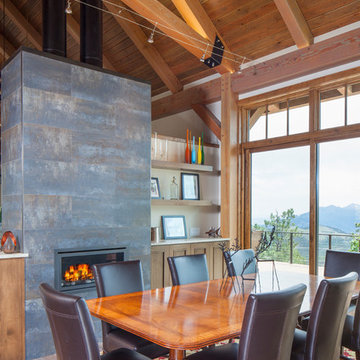
James Ray Spahn
Inspiration for an industrial dining room in Denver with white walls, a ribbon fireplace and a tile fireplace surround.
Inspiration for an industrial dining room in Denver with white walls, a ribbon fireplace and a tile fireplace surround.
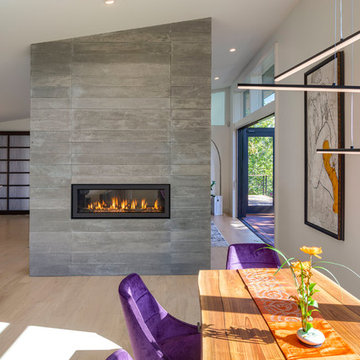
Photo of a contemporary kitchen/dining combo in Other with white walls, light hardwood floors, beige floor and a ribbon fireplace.
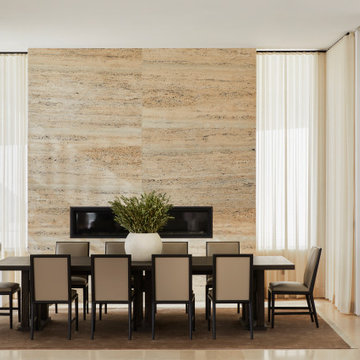
This is an example of a contemporary dining room in London with white walls, a ribbon fireplace, a stone fireplace surround and beige floor.
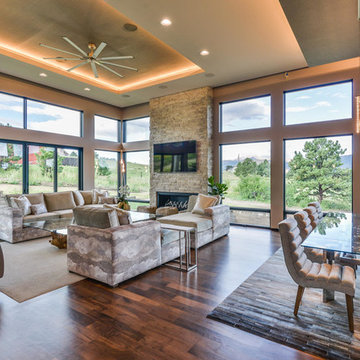
Mid-sized contemporary open plan dining in Denver with beige walls, dark hardwood floors, a ribbon fireplace, a stone fireplace surround and brown floor.
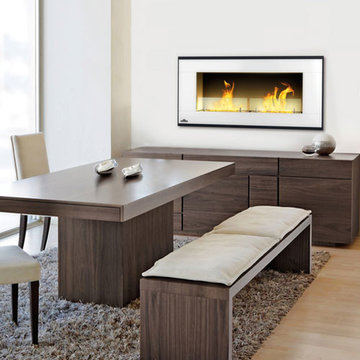
Design ideas for a mid-sized transitional separate dining room in Philadelphia with white walls, light hardwood floors, a ribbon fireplace, a stone fireplace surround and beige floor.
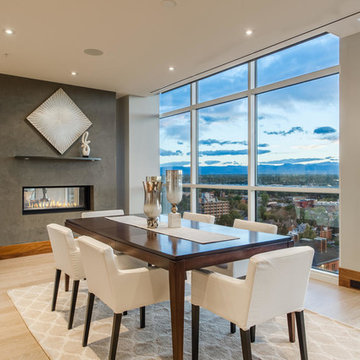
Contemporary dining room in Denver with grey walls, light hardwood floors and a ribbon fireplace.

Уютная столовая с видом на сад и камин. Справа летняя кухня и печь.
Архитекторы:
Дмитрий Глушков
Фёдор Селенин
фото:
Андрей Лысиков
This is an example of a mid-sized country kitchen/dining combo in Moscow with yellow walls, a ribbon fireplace, a stone fireplace surround, multi-coloured floor, exposed beam, wood walls and porcelain floors.
This is an example of a mid-sized country kitchen/dining combo in Moscow with yellow walls, a ribbon fireplace, a stone fireplace surround, multi-coloured floor, exposed beam, wood walls and porcelain floors.
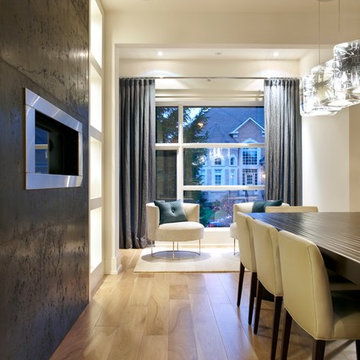
Modern dining table and seating area.
Photo of a mid-sized modern open plan dining in Toronto with white walls, light hardwood floors, a ribbon fireplace and a concrete fireplace surround.
Photo of a mid-sized modern open plan dining in Toronto with white walls, light hardwood floors, a ribbon fireplace and a concrete fireplace surround.

This modern waterfront home was built for today’s contemporary lifestyle with the comfort of a family cottage. Walloon Lake Residence is a stunning three-story waterfront home with beautiful proportions and extreme attention to detail to give both timelessness and character. Horizontal wood siding wraps the perimeter and is broken up by floor-to-ceiling windows and moments of natural stone veneer.
The exterior features graceful stone pillars and a glass door entrance that lead into a large living room, dining room, home bar, and kitchen perfect for entertaining. With walls of large windows throughout, the design makes the most of the lakefront views. A large screened porch and expansive platform patio provide space for lounging and grilling.
Inside, the wooden slat decorative ceiling in the living room draws your eye upwards. The linear fireplace surround and hearth are the focal point on the main level. The home bar serves as a gathering place between the living room and kitchen. A large island with seating for five anchors the open concept kitchen and dining room. The strikingly modern range hood and custom slab kitchen cabinets elevate the design.
The floating staircase in the foyer acts as an accent element. A spacious master suite is situated on the upper level. Featuring large windows, a tray ceiling, double vanity, and a walk-in closet. The large walkout basement hosts another wet bar for entertaining with modern island pendant lighting.
Walloon Lake is located within the Little Traverse Bay Watershed and empties into Lake Michigan. It is considered an outstanding ecological, aesthetic, and recreational resource. The lake itself is unique in its shape, with three “arms” and two “shores” as well as a “foot” where the downtown village exists. Walloon Lake is a thriving northern Michigan small town with tons of character and energy, from snowmobiling and ice fishing in the winter to morel hunting and hiking in the spring, boating and golfing in the summer, and wine tasting and color touring in the fall.
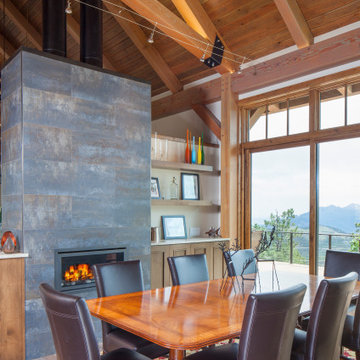
Inspiration for a country dining room in Denver with a ribbon fireplace, a metal fireplace surround, exposed beam, vaulted and wood.
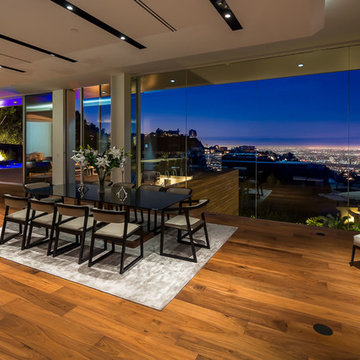
Mark Singer
Inspiration for an expansive modern open plan dining in Los Angeles with grey walls, medium hardwood floors, a ribbon fireplace and a stone fireplace surround.
Inspiration for an expansive modern open plan dining in Los Angeles with grey walls, medium hardwood floors, a ribbon fireplace and a stone fireplace surround.
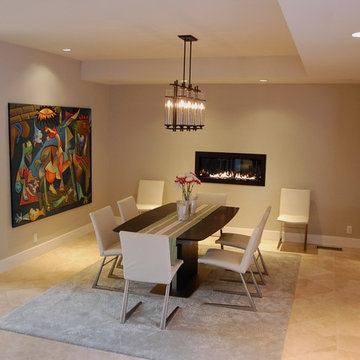
This is an example of a mid-sized contemporary open plan dining in Orange County with travertine floors, beige walls, a ribbon fireplace and a metal fireplace surround.
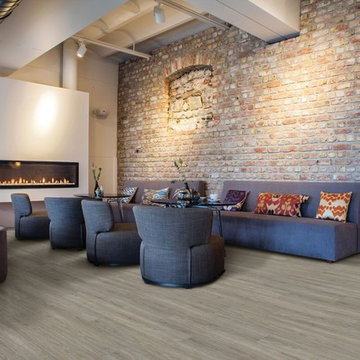
Photo of a large industrial dining room in Other with white walls, vinyl floors, a ribbon fireplace, a plaster fireplace surround and beige floor.
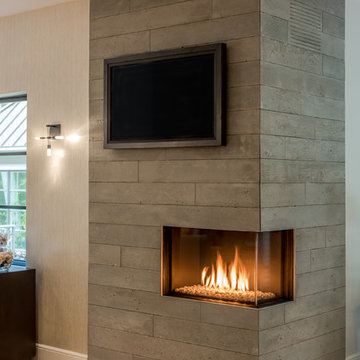
Angle Eye Photography
Design ideas for a mid-sized transitional open plan dining in Philadelphia with grey walls, light hardwood floors, a ribbon fireplace, a concrete fireplace surround and beige floor.
Design ideas for a mid-sized transitional open plan dining in Philadelphia with grey walls, light hardwood floors, a ribbon fireplace, a concrete fireplace surround and beige floor.
Brown Dining Room Design Ideas with a Ribbon Fireplace
6