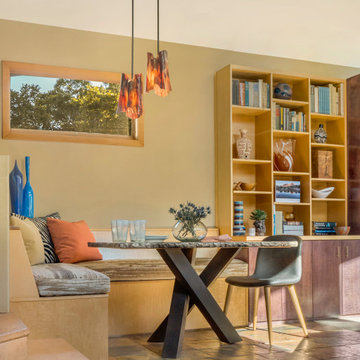Brown Dining Room Design Ideas with Beige Walls
Refine by:
Budget
Sort by:Popular Today
1 - 20 of 20,377 photos
Item 1 of 3

A contemporary holiday home located on Victoria's Mornington Peninsula featuring rammed earth walls, timber lined ceilings and flagstone floors. This home incorporates strong, natural elements and the joinery throughout features custom, stained oak timber cabinetry and natural limestone benchtops. With a nod to the mid century modern era and a balance of natural, warm elements this home displays a uniquely Australian design style. This home is a cocoon like sanctuary for rejuvenation and relaxation with all the modern conveniences one could wish for thoughtfully integrated.
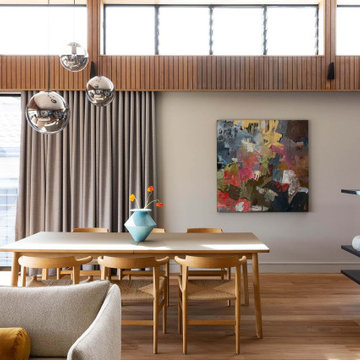
Inspiration for a mid-sized contemporary open plan dining in Sydney with beige walls, medium hardwood floors, no fireplace and brown floor.
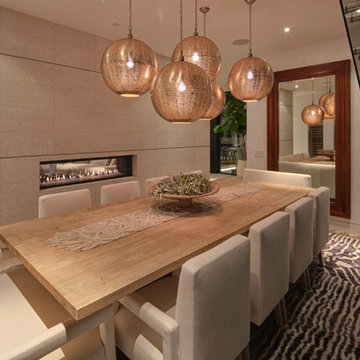
Nick Springett Photography
Design ideas for a mid-sized contemporary separate dining room in Los Angeles with a two-sided fireplace, beige walls, light hardwood floors and a tile fireplace surround.
Design ideas for a mid-sized contemporary separate dining room in Los Angeles with a two-sided fireplace, beige walls, light hardwood floors and a tile fireplace surround.

Brett Mountain
This is an example of a mid-sized industrial separate dining room in Detroit with dark hardwood floors and beige walls.
This is an example of a mid-sized industrial separate dining room in Detroit with dark hardwood floors and beige walls.
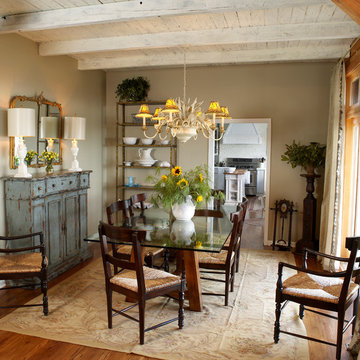
Friendly warm dining room for this family mountain home
This is an example of a mid-sized country open plan dining in Charlotte with beige walls, light hardwood floors and no fireplace.
This is an example of a mid-sized country open plan dining in Charlotte with beige walls, light hardwood floors and no fireplace.
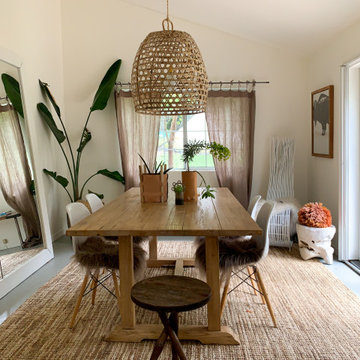
Photo of a mid-sized scandinavian separate dining room in San Francisco with beige walls and grey floor.
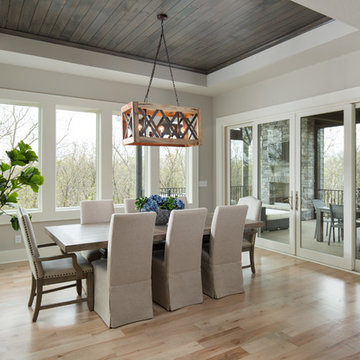
Starr Homes
Design ideas for a beach style dining room in Dallas with beige walls, light hardwood floors and beige floor.
Design ideas for a beach style dining room in Dallas with beige walls, light hardwood floors and beige floor.
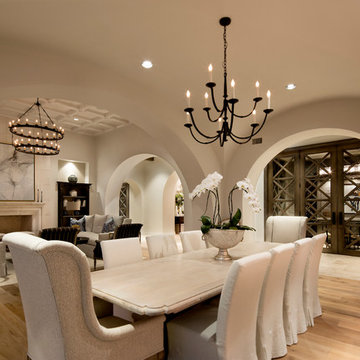
Inspiration for a large mediterranean open plan dining in Austin with medium hardwood floors, a stone fireplace surround, beige walls, a standard fireplace and brown floor.
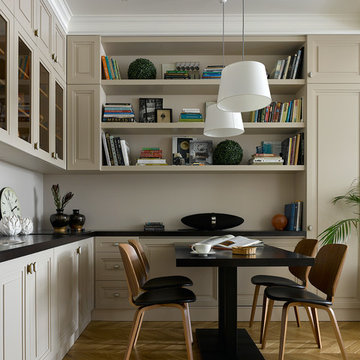
Transitional open plan dining in Other with light hardwood floors, beige walls and beige floor.
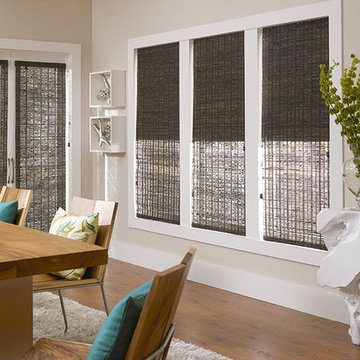
Gently filter light and add textural interest to any space with these bamboo shades.
Photo of a mid-sized asian open plan dining in Bridgeport with beige walls, medium hardwood floors, no fireplace and brown floor.
Photo of a mid-sized asian open plan dining in Bridgeport with beige walls, medium hardwood floors, no fireplace and brown floor.
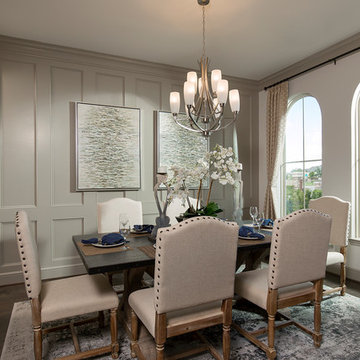
Traditional separate dining room in Houston with beige walls, dark hardwood floors and no fireplace.
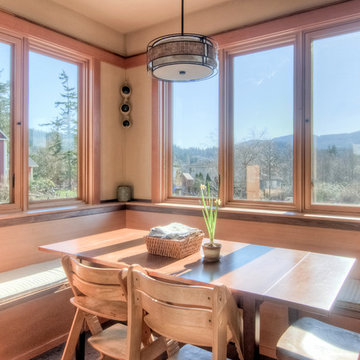
Dining room nook with custom bench seats, maple cabinetry, and window frames
MIllworks is an 8 home co-housing sustainable community in Bellingham, WA. Each home within Millworks was custom designed and crafted to meet the needs and desires of the homeowners with a focus on sustainability, energy efficiency, utilizing passive solar gain, and minimizing impact.
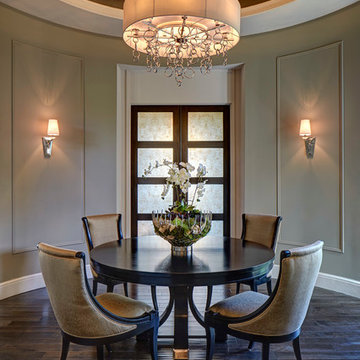
Quintessential Home For Luxe Living
Spire partnered up with Moceri and built the Villa Cortile, one of the homes in the Pinnacle subdivision in Oakland Township, MI. The home features a grand circular dining room that leads to a cozy library/wine room at one end and a bar and two pantries at the other. It includes two French balconies that overlook the pool. A master suite wing with a separate sitting room warmed by a two-way fireplace, which is centered on the floating tub in the spa bath. It also includes a lower level that opens directly to the swimming pool and hot tub.
This home was featured in the Ultimate Homearama in 2014. An event that provide visitors with the ultimate in luxury home living, design trends and ideas that are attainable in their own home.
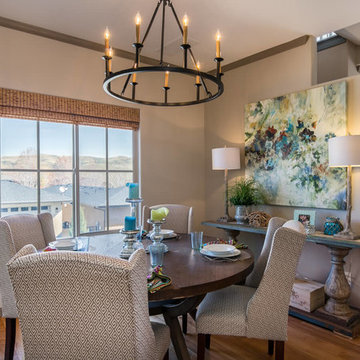
Cy Gilbert Photography
Design ideas for a small transitional open plan dining in Boise with beige walls, medium hardwood floors and no fireplace.
Design ideas for a small transitional open plan dining in Boise with beige walls, medium hardwood floors and no fireplace.
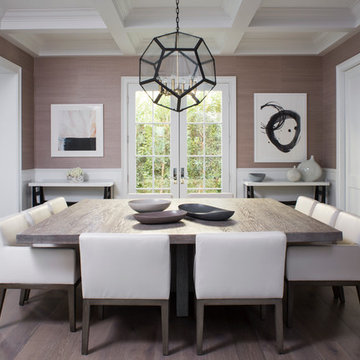
Mocha grass cloth lines the walls, oversized bronze pendant with brass center hangs over custom 7.5 foot square x base dining table, custom faux leather dining chairs.
Meghan Beierle
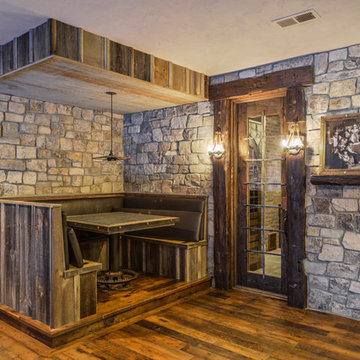
Flooring is Reclaimed Wood From an 1890's grain mill, Beam are Posts from a 1900's Barn.
Amazing Colorado Lodge Style Custom Built Home in Eagles Landing Neighborhood of Saint Augusta, Mn - Build by Werschay Homes.
-James Gray Photography
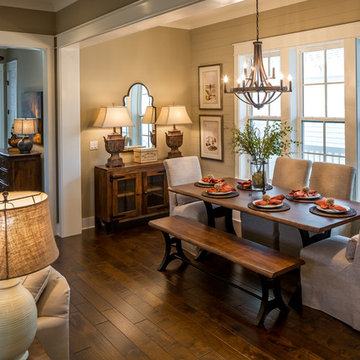
Chris Foster Photography
This is an example of a mid-sized country open plan dining in Miami with medium hardwood floors, no fireplace and beige walls.
This is an example of a mid-sized country open plan dining in Miami with medium hardwood floors, no fireplace and beige walls.
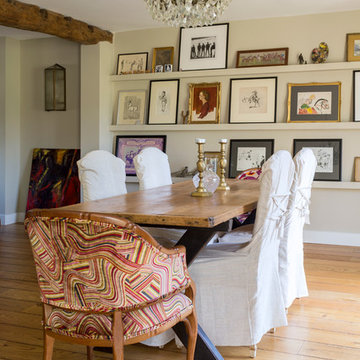
DINING AREA. This Malvern cottage was built 10 years before we began work and lacked any character. It was our job to give the home some personality and on this occasion we felt the best solution would be achieved by taking the property back to a shell and re-designing the space. We introducing beams, altered window sizes, added new doors and moved walls. We also gave the house kerb appeal by altering the front and designing a new porch. Finally, the back garden was landscaped to provide a complete finish.
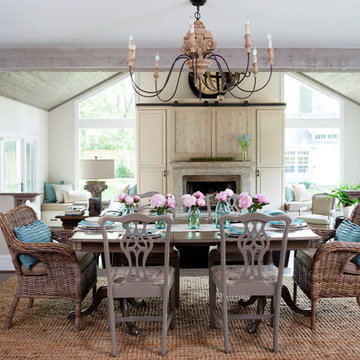
Stacy Zarin Goldberg, Photographer
Charlotte Savafi, Producer and Stylist
Jennifer Costanzo, Interior Design
Inspiration for a traditional kitchen/dining combo in DC Metro with beige walls, dark hardwood floors and a standard fireplace.
Inspiration for a traditional kitchen/dining combo in DC Metro with beige walls, dark hardwood floors and a standard fireplace.
Brown Dining Room Design Ideas with Beige Walls
1
