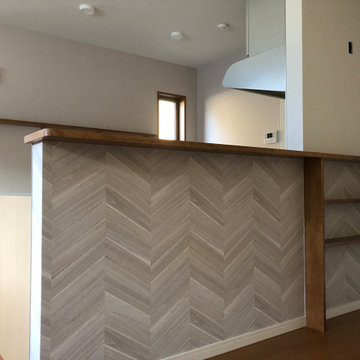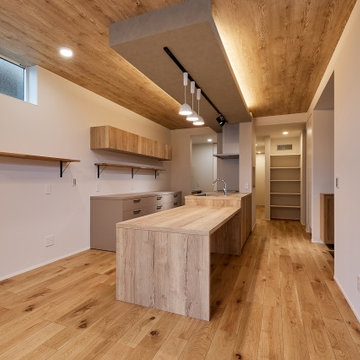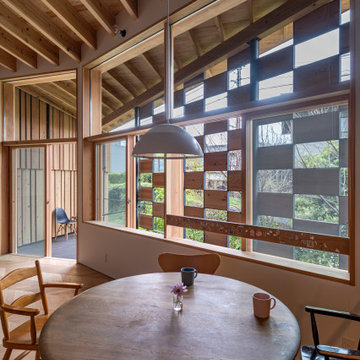Brown Dining Room Design Ideas with Plywood Floors
Refine by:
Budget
Sort by:Popular Today
161 - 180 of 376 photos
Item 1 of 3
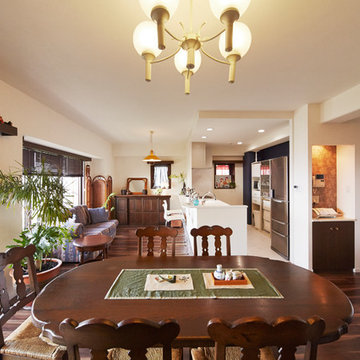
圧迫感を感じておられたキッチンは、開放感を出すためキッチンの吊戸とまわりの壁を撤去しました。
収納量の多いリクシル「リシェルSI」を設置し、吊戸が無くてもキッチン用品をすっきりと中に収納していただけるように。
リビング側にはカウンターを設け、椅子を置くとカフェのようにお食事を楽しんでいただくこともできます。ナチュラルな木の風合いを表現し、あたたかみを感じられるる空間です。
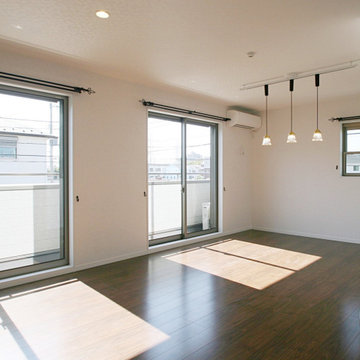
Photo of a scandinavian kitchen/dining combo in Tokyo with white walls, plywood floors, brown floor, wallpaper and wallpaper.
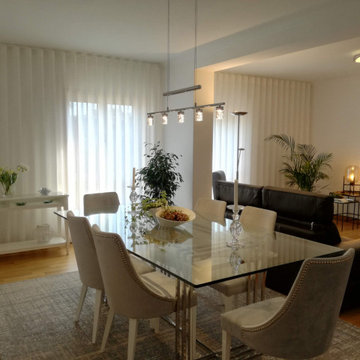
Apartamento 2 quartos (1 Suite) no Porto
Em zona calma mas com todos os transportes e Serviços.
A Cerca de 1000m da Boavista e Casa da Música
Excelentes áreas
Sala 38m2
Quarto 15m2
Suite 18m2
Cozinha 13m2
Lavandaria
1 Casas de Banho Suite
1 Casa de banho de familia com Banheira
Garagem Individual
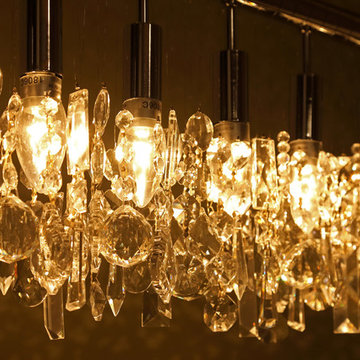
This is an example of a mid-sized country open plan dining in Other with white walls, plywood floors and brown floor.
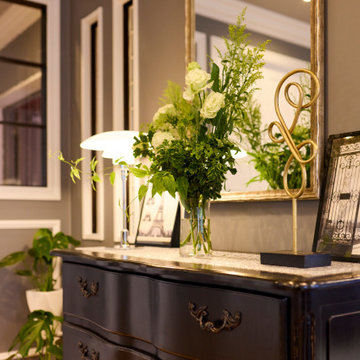
Design ideas for a mid-sized eclectic open plan dining in Osaka with grey walls, plywood floors, no fireplace, brown floor, timber and planked wall panelling.
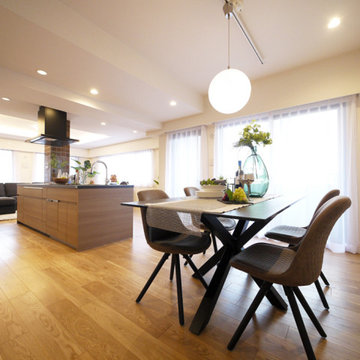
22帖の開放感抜群のLDKです。
This is an example of a modern open plan dining in Tokyo with white walls, plywood floors, beige floor, wallpaper and wallpaper.
This is an example of a modern open plan dining in Tokyo with white walls, plywood floors, beige floor, wallpaper and wallpaper.
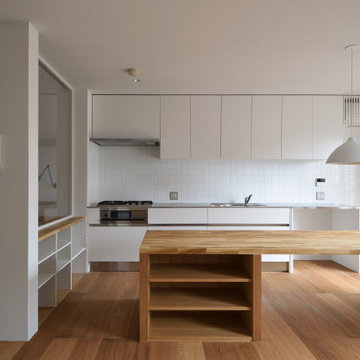
Design ideas for a modern kitchen/dining combo in Tokyo with white walls and plywood floors.
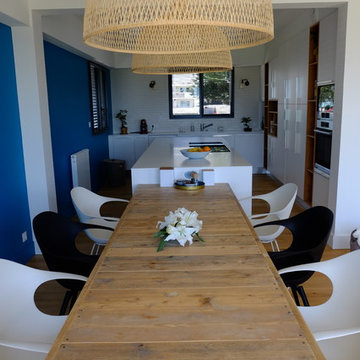
charlotte cittadini
Photo of a large contemporary open plan dining in Nantes with plywood floors and yellow floor.
Photo of a large contemporary open plan dining in Nantes with plywood floors and yellow floor.
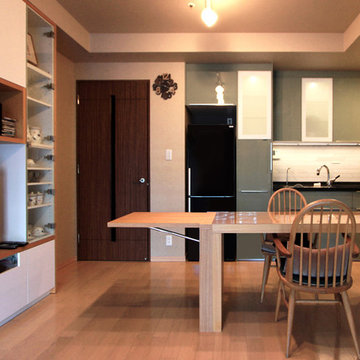
手前は、既存ダイニングテーブルに設置しました折りたたみ式のテーブル。お客様が見えた際に、テーブルにして使用します。奥には、IKEAキッチンを設置しています。
Design ideas for a mid-sized modern open plan dining in Tokyo with beige walls and plywood floors.
Design ideas for a mid-sized modern open plan dining in Tokyo with beige walls and plywood floors.
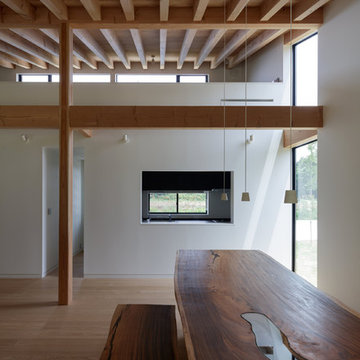
リビングダイニング
撮影:石井雅義
Design ideas for a mid-sized modern dining room in Other with white walls, plywood floors and brown floor.
Design ideas for a mid-sized modern dining room in Other with white walls, plywood floors and brown floor.
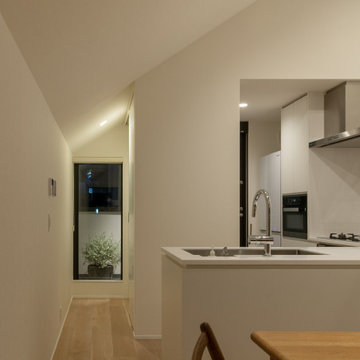
Photo of a modern dining room in Tokyo with white walls, plywood floors, wallpaper and wallpaper.
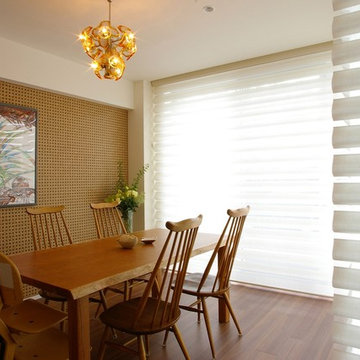
Photo by Naotake Moriyoshi
Design ideas for a mid-sized asian kitchen/dining combo in Yokohama with brown walls, plywood floors and brown floor.
Design ideas for a mid-sized asian kitchen/dining combo in Yokohama with brown walls, plywood floors and brown floor.
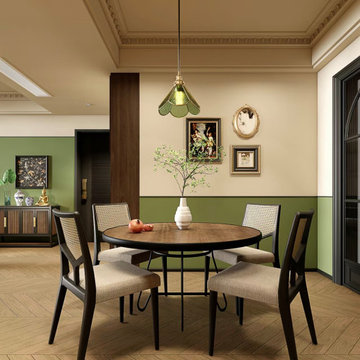
This project is a customer case located in Chiang Mai, Thailand. The client's residence is a 100-square-meter house. The client and their family embarked on an entrepreneurial journey in Chiang Mai three years ago and settled down there. As wanderers far from their homeland, they hold a deep longing for their roots. This sentiment inspired the client's desire to infuse their home with a tropical vacation vibe.
The overall theme of the client's home is a blend of South Asian and retro styles with a touch of French influence. The extensive use of earthy tones coupled with vintage green hues creates a nostalgic atmosphere. Rich coffee-colored hardwood flooring complements the dark walnut and rattan furnishings, enveloping the entire space in a South Asian retro charm that exudes a strong Southeast Asian aesthetic.
The client particularly wanted to select a retro-style lighting fixture for the dining area. Based on the dining room's overall theme, we recommended this vintage green glass pendant lamp with lace detailing. When the client received the products, they expressed that the lighting fixtures perfectly matched their vision. The client was extremely satisfied with the outcome.
I'm sharing this case with everyone in the hopes of providing inspiration and ideas for your own interior decoration projects.
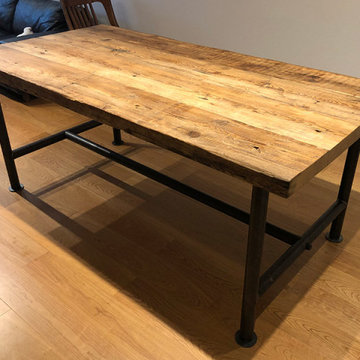
古材(ファープランク)を使用したテーブル。
脚はガス管を使用した特注品
Inspiration for an industrial open plan dining with white walls, plywood floors, no fireplace and brown floor.
Inspiration for an industrial open plan dining with white walls, plywood floors, no fireplace and brown floor.
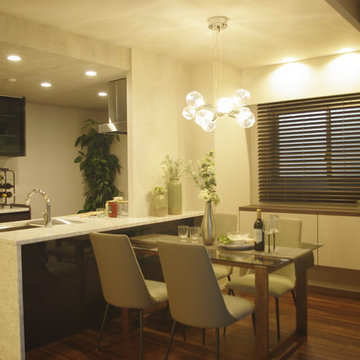
こちらはダイニング。ガラスのダイニングテーブルやペンダントで華やかさ&モダンなイメージをプラスしました。
Design ideas for an industrial dining room in Other with white walls, plywood floors and brown floor.
Design ideas for an industrial dining room in Other with white walls, plywood floors and brown floor.
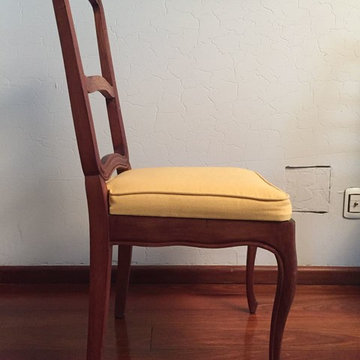
Restoration project; Selection of fabrics and upholstery of chairs, Tres picos Polanco
Design ideas for a small country dining room in Mexico City with yellow walls and plywood floors.
Design ideas for a small country dining room in Mexico City with yellow walls and plywood floors.
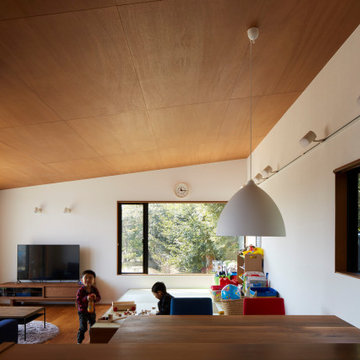
キッチンからリビングを見る。リビングの一部を畳敷きの小上がりとして、子供たちが存分に遊べるスペースを用意しました。
写真:鈴木文人
This is an example of a mid-sized modern open plan dining in Other with white walls, plywood floors, brown floor, wood and wallpaper.
This is an example of a mid-sized modern open plan dining in Other with white walls, plywood floors, brown floor, wood and wallpaper.
Brown Dining Room Design Ideas with Plywood Floors
9
