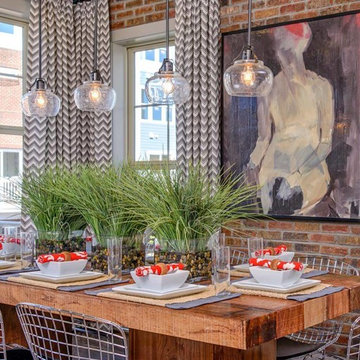Brown Dining Room Design Ideas with Red Walls
Refine by:
Budget
Sort by:Popular Today
21 - 40 of 580 photos
Item 1 of 3

A sensitive remodelling of a Victorian warehouse apartment in Clerkenwell. The design juxtaposes historic texture with contemporary interventions to create a rich and layered dwelling.
Our clients' brief was to reimagine the apartment as a warm, inviting home while retaining the industrial character of the building.
We responded by creating a series of contemporary interventions that are distinct from the existing building fabric. Each intervention contains a new domestic room: library, dressing room, bathroom, ensuite and pantry. These spaces are conceived as independent elements, lined with bespoke timber joinery and ceramic tiling to create a distinctive atmosphere and identity to each.
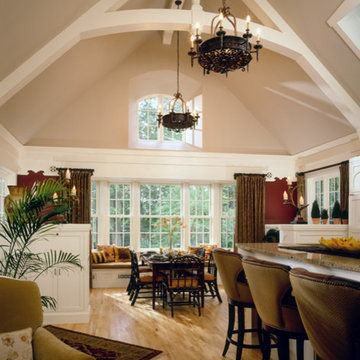
Architecture & Interior Design: David Heide Design Studio -- Photos: Karen Melvin Photography
Photo of a transitional open plan dining in Minneapolis with red walls and light hardwood floors.
Photo of a transitional open plan dining in Minneapolis with red walls and light hardwood floors.
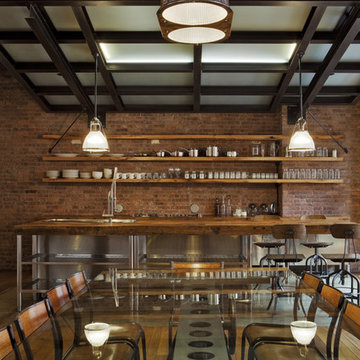
Photography by Eduard Hueber / archphoto
North and south exposures in this 3000 square foot loft in Tribeca allowed us to line the south facing wall with two guest bedrooms and a 900 sf master suite. The trapezoid shaped plan creates an exaggerated perspective as one looks through the main living space space to the kitchen. The ceilings and columns are stripped to bring the industrial space back to its most elemental state. The blackened steel canopy and blackened steel doors were designed to complement the raw wood and wrought iron columns of the stripped space. Salvaged materials such as reclaimed barn wood for the counters and reclaimed marble slabs in the master bathroom were used to enhance the industrial feel of the space.
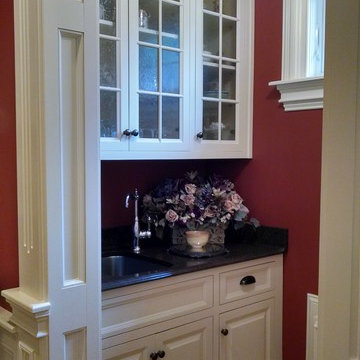
This butler pantry off the dining room allows for extra storage and cleanup after the dinner party.
Photo credit: N. Leonard
Inspiration for a mid-sized traditional separate dining room in New York with red walls, medium hardwood floors, no fireplace and brown floor.
Inspiration for a mid-sized traditional separate dining room in New York with red walls, medium hardwood floors, no fireplace and brown floor.
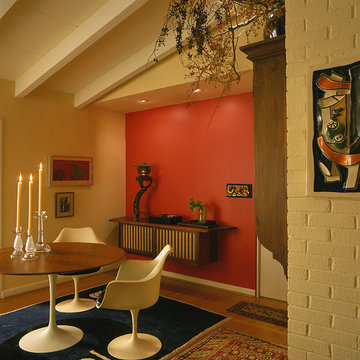
This Mid-Century Modern residence was infused with rich paint colors and accent lighting to enhance the owner’s modern American furniture and art collections. Large expanses of glass were added to provide views to the new garden entry. All Photographs: Erik Kvalsvik
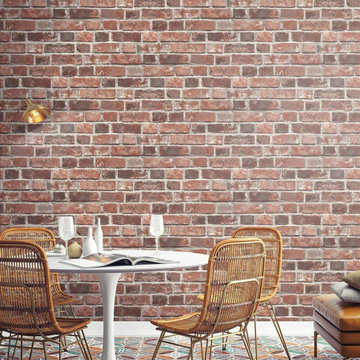
Get the look of real exposed brick in you home. This red brick wallpaper design provides an urban touch to your walls. Our peel and stick wallpaper is perfect for renters and redecorators. Shown here creating an industrial look in a dining area, the effect is instant whereas the work to achieve it is minimal!
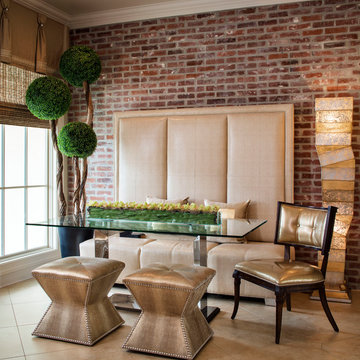
Photo of a mid-sized contemporary separate dining room in New Orleans with red walls, travertine floors and no fireplace.
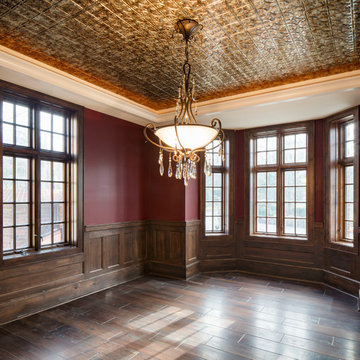
beautiful dinning room with tin ceilings and hardwood flooring and stained wainscoting!
***Chipper Hatter***
Inspiration for a traditional dining room in Other with dark hardwood floors, brown floor and red walls.
Inspiration for a traditional dining room in Other with dark hardwood floors, brown floor and red walls.
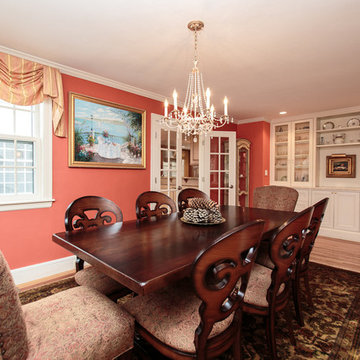
Design ideas for a traditional separate dining room in Boston with red walls and light hardwood floors.
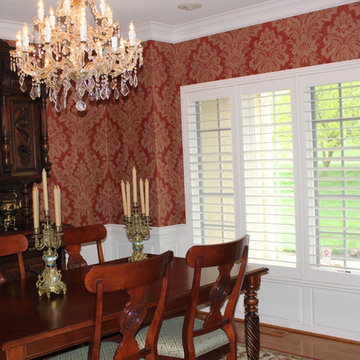
The Norman Shutters give this Country Estate Dining Room just the right light control, privacy and fresh air on that perfect day with the separate tilt on the top third.
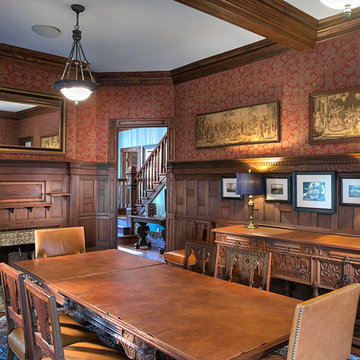
Completed Reedy Fork Mansion Dining Room for Berkshire Hathaway Luxury Homes Magazine by Raleigh architectural photographer Bruce Johnson http://brucejohnsonstudios.com/#architecture
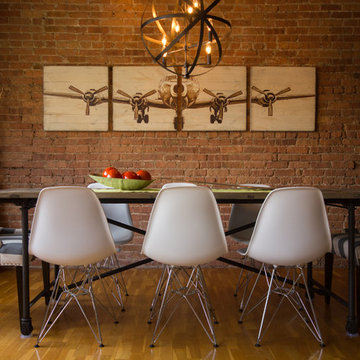
A large dining room with rustic wood top and metal legs surrounded by bold upholstered head chairs and sleek white side chairs.
Design ideas for a mid-sized industrial kitchen/dining combo in Chicago with red walls and light hardwood floors.
Design ideas for a mid-sized industrial kitchen/dining combo in Chicago with red walls and light hardwood floors.
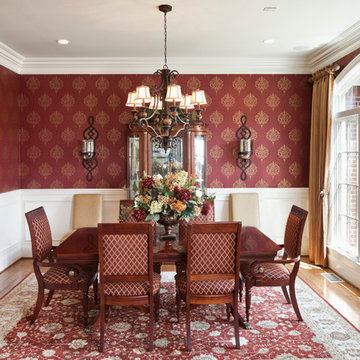
Josh Beeman Photography
Traditional separate dining room in Cincinnati with red walls and medium hardwood floors.
Traditional separate dining room in Cincinnati with red walls and medium hardwood floors.
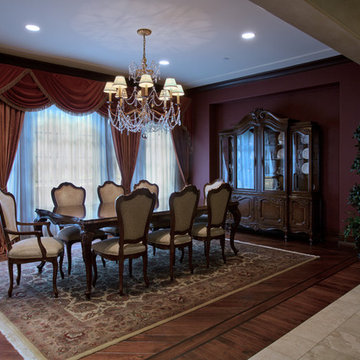
A deep, moody dining room sets the stage for formal dinners. Custom cabinetry pieces house the family china collection. An elegant chandelier adds drama to the room and pairs perfectly with the more formal elements in the room.
Photo by Martin King
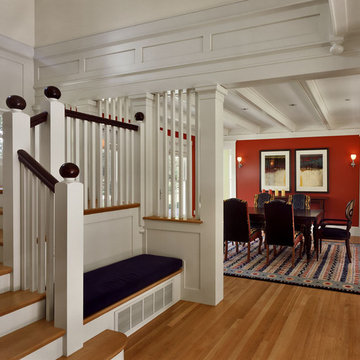
Overlooking the river down a sweep of lawn and pasture, this is a big house that looks like a collection of small houses.
The approach is orchestrated so that the view of the river is hidden from the driveway. You arrive in a courtyard defined on two sides by the pavilions of the house, which are arranged in an L-shape, and on a third side by the barn
The living room and family room pavilions are clad in painted flush boards, with bold details in the spirit of the Greek Revival houses which abound in New England. The attached garage and free-standing barn are interpretations of the New England barn vernacular. The connecting wings between the pavilions are shingled, and distinct in materials and flavor from the pavilions themselves.
All the rooms are oriented towards the river. A combined kitchen/family room occupies the ground floor of the corner pavilion. The eating area is like a pavilion within a pavilion, an elliptical space half in and half out of the house. The ceiling is like a shallow tented canopy that reinforces the specialness of this space.
Photography by Robert Benson
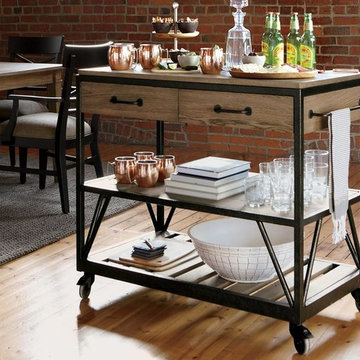
Small industrial open plan dining in New York with red walls, light hardwood floors, no fireplace and beige floor.
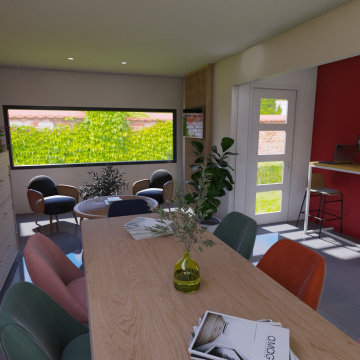
Aménagement , décoration et agencement d'un espace de co-working dans une agence immobilière.
Ici, c'est une photo rendu réaliste de ce que sera l'espace de travail commun à l'équipe de commerciaux. Cette photo est la suite du projet 3D afin que les clients puissent se projeter.
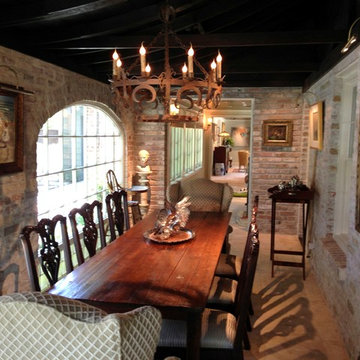
Mid-sized arts and crafts separate dining room in Houston with red walls, no fireplace and beige floor.
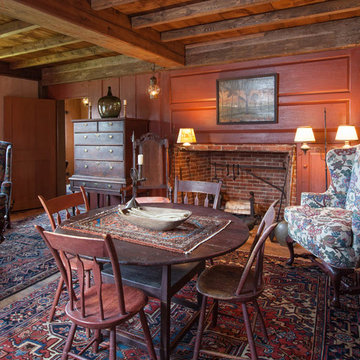
This is an example of a country dining room in Boston with red walls and a standard fireplace.
Brown Dining Room Design Ideas with Red Walls
2
