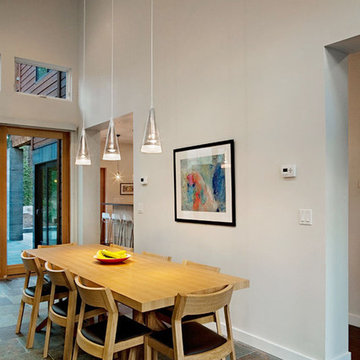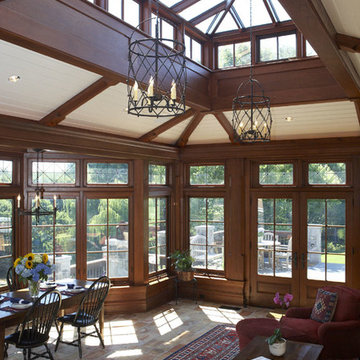Brown Dining Room Design Ideas with Slate Floors
Refine by:
Budget
Sort by:Popular Today
61 - 80 of 251 photos
Item 1 of 3
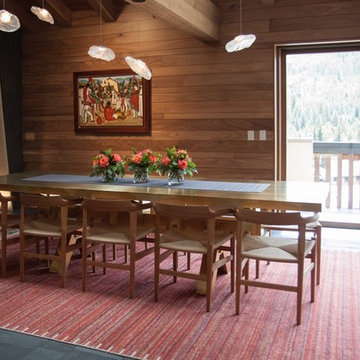
Francisco Cortina / Raquel Hernández
This is an example of an expansive modern open plan dining with slate floors, a standard fireplace, a stone fireplace surround and grey floor.
This is an example of an expansive modern open plan dining with slate floors, a standard fireplace, a stone fireplace surround and grey floor.
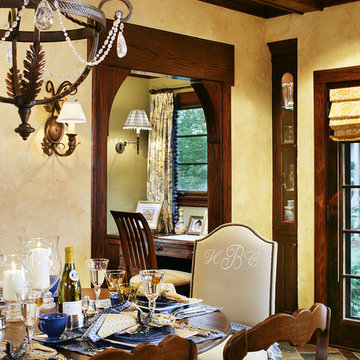
Peter Rymwid photography
Photo of a mid-sized traditional kitchen/dining combo in New York with slate floors, brown floor, beige walls and no fireplace.
Photo of a mid-sized traditional kitchen/dining combo in New York with slate floors, brown floor, beige walls and no fireplace.
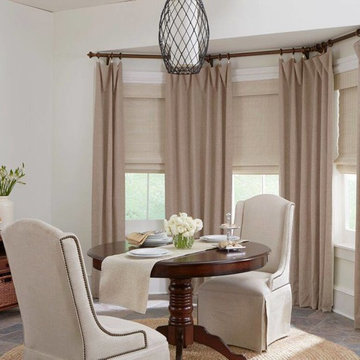
This is an example of a small contemporary dining room in Boston with white walls, slate floors and no fireplace.
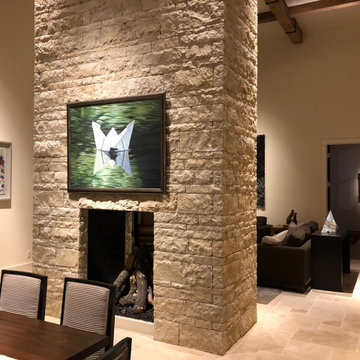
Modern Dining & Living Room Accent Lighting
This new construction modern style residence is located in a Mid-Town Tulsa neighborhood. The dining/living room has 18-foot ceilings with beautiful, aged wooden beams, and a textural stone fireplace as a wall divider between the two rooms. The owners have a wonderful art collection with clean simple modern furniture accents in both rooms.
My lighting approach was to reflected light off the art, stone texture fireplace and aged wooden beams to fill the rooms with light. With the high ceiling, it is best to specify a 15-watt LED adjustable recess fixture. As shown in the images, this type of fixture allows me to aim a specific beam diameter to accent various sizes of art and architectural details.
The color of light is important! For this project the art consultant requested a warm color temperature. I suggested a 3000-kelvin temperature with a high-color rendering index number that intensifies the color of the art. This color of light resembles a typical non-LED light used in table lamps.
After aiming all the lighting, the owner said this lighting project was his best experience he'd had working with a lighting designer. The outcome of the lighting complimented his esthetics as he hoped it would!
Client: DES, Rogers, AR https://www.des3s.com/
Lighting Designer: John Rogers
under the employ of DES
Architect/Builder: Mike Dankbar https://www.mrdankbar.com
Interior Designer: Carolyn Fielder Nierenberg carolyn@cdatulsa.com
CAMPBELL DESIGN ASSOCIATES https://www.cdatulsa.com
Photographer: John Rogers
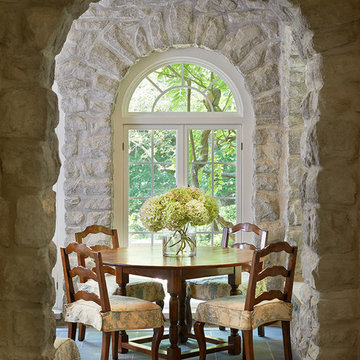
Anice Hoachlander, Judy Davis; HDPhoto
Photo of a traditional kitchen/dining combo in DC Metro with slate floors.
Photo of a traditional kitchen/dining combo in DC Metro with slate floors.
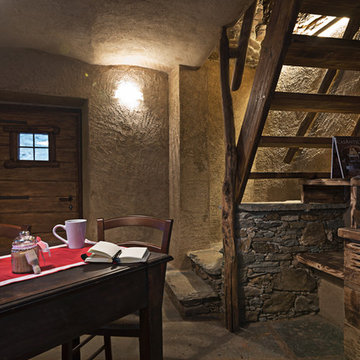
© Lorusso Nicola Images
Photo of a mid-sized country separate dining room in Turin with multi-coloured walls, slate floors and grey floor.
Photo of a mid-sized country separate dining room in Turin with multi-coloured walls, slate floors and grey floor.
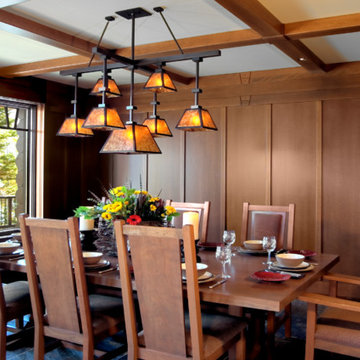
Mid-sized arts and crafts separate dining room in Sacramento with brown walls, slate floors and grey floor.
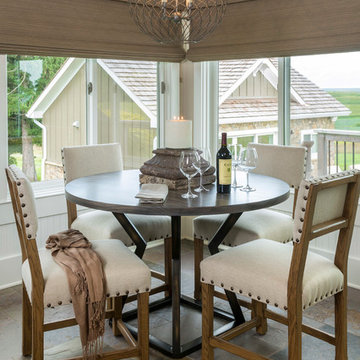
Heidi Zeiger
Inspiration for a large transitional dining room in Other with grey walls, slate floors, a corner fireplace and a stone fireplace surround.
Inspiration for a large transitional dining room in Other with grey walls, slate floors, a corner fireplace and a stone fireplace surround.
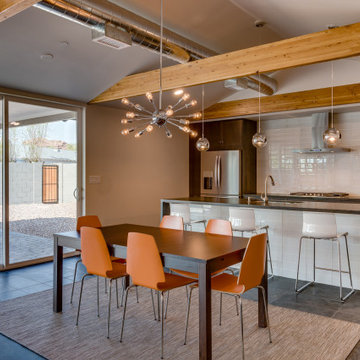
This is an example of a mid-sized midcentury open plan dining in Phoenix with grey walls, slate floors, no fireplace, black floor and vaulted.
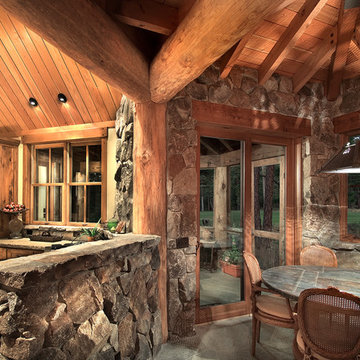
The owners' favorite space is the breakfast nook that is stone inside and out with southern windows looking towards Look Out Mountain. Hydronic heat has been run behind the stone so that the space is warm during the frigid Truckee winter mornings. Photographer: Vance Fox
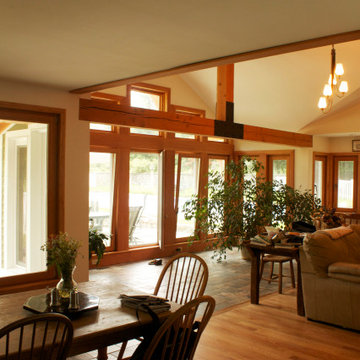
Photo of a contemporary dining room in Other with white walls, slate floors, brown floor and vaulted.
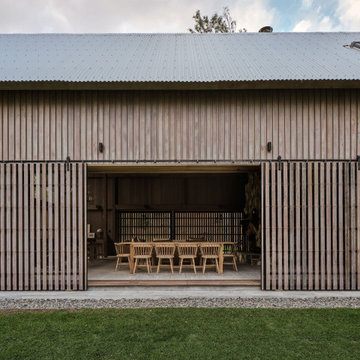
This residence was designed to be a rural weekend getaway for a city couple and their children. The idea of ‘The Barn’ was embraced, as the building was intended to be an escape for the family to go and enjoy their horses. The ground floor plan has the ability to completely open up and engage with the sprawling lawn and grounds of the property. This also enables cross ventilation, and the ability of the family’s young children and their friends to run in and out of the building as they please. Cathedral-like ceilings and windows open up to frame views to the paddocks and bushland below.
As a weekend getaway and when other families come to stay, the bunkroom upstairs is generous enough for multiple children. The rooms upstairs also have skylights to watch the clouds go past during the day, and the stars by night. Australian hardwood has been used extensively both internally and externally, to reference the rural setting.
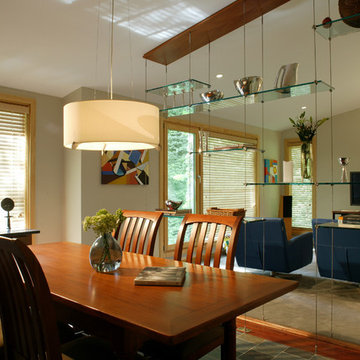
Architect: Brennan + Company
Photo credit: Anne Gummerson
Photo of a midcentury open plan dining in DC Metro with beige walls and slate floors.
Photo of a midcentury open plan dining in DC Metro with beige walls and slate floors.
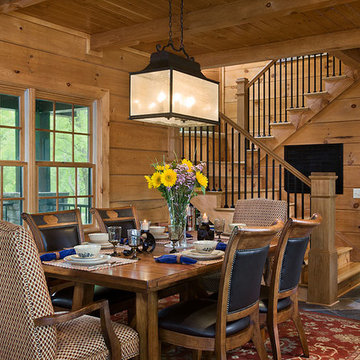
Featured in Honest Abe Living
Mid-sized country open plan dining in Other with brown walls, slate floors and no fireplace.
Mid-sized country open plan dining in Other with brown walls, slate floors and no fireplace.
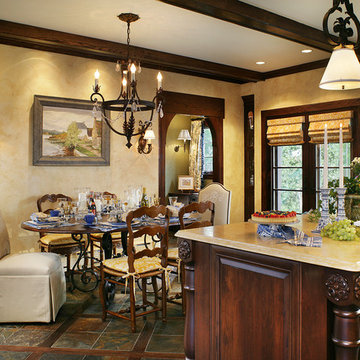
Peter Rymwid photography
This is an example of a mid-sized traditional kitchen/dining combo in New York with slate floors, brown floor, beige walls and no fireplace.
This is an example of a mid-sized traditional kitchen/dining combo in New York with slate floors, brown floor, beige walls and no fireplace.
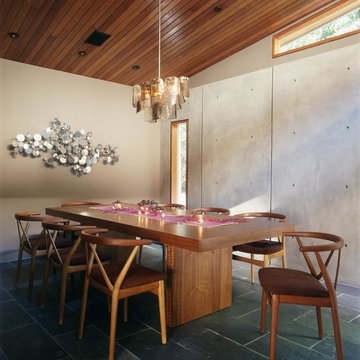
Tim Street Porter
This is an example of an asian dining room in Los Angeles with grey walls and slate floors.
This is an example of an asian dining room in Los Angeles with grey walls and slate floors.
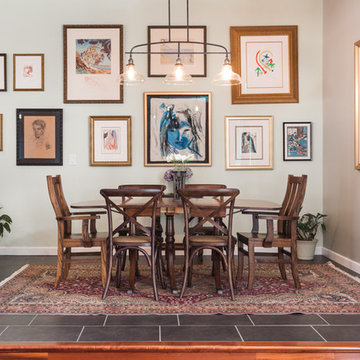
Inspiration for a mid-sized transitional open plan dining in Other with grey walls, slate floors, no fireplace and grey floor.
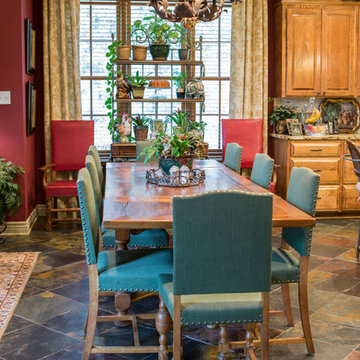
Large traditional kitchen/dining combo in New Orleans with red walls and slate floors.
Brown Dining Room Design Ideas with Slate Floors
4
