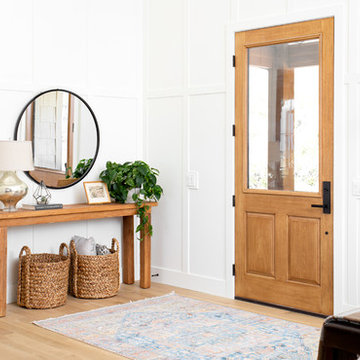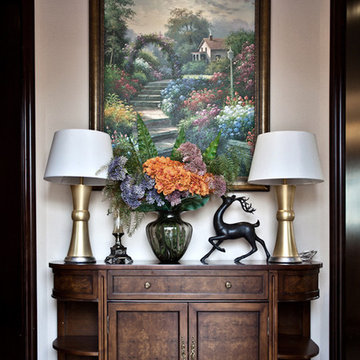Brown Entryway Design Ideas
Refine by:
Budget
Sort by:Popular Today
61 - 80 of 8,059 photos
Item 1 of 3

Stunning midcentury-inspired custom home in Dallas.
Design ideas for a large midcentury mudroom in Dallas with white walls, light hardwood floors, a single front door, a white front door, brown floor and panelled walls.
Design ideas for a large midcentury mudroom in Dallas with white walls, light hardwood floors, a single front door, a white front door, brown floor and panelled walls.
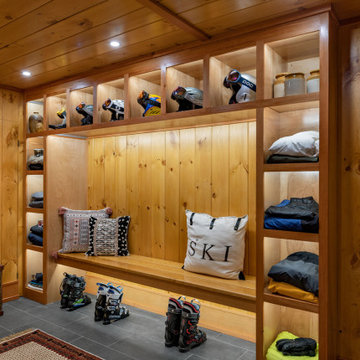
Project designed by Franconia interior designer Randy Trainor. She also serves the New Hampshire Ski Country, Lake Regions and Coast, including Lincoln, North Conway, and Bartlett.
For more about Randy Trainor, click here: https://crtinteriors.com/
To learn more about this project, click here: https://crtinteriors.com/mt-washington-ski-house/
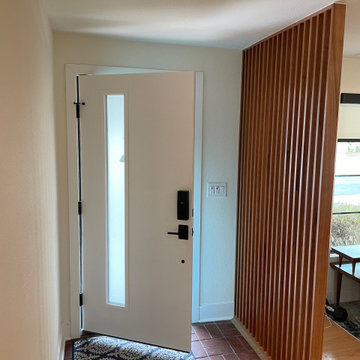
Entryway with updated front door and mid-century modern wood seperator between living space.
Inspiration for a midcentury entryway in Denver with white walls, brick floors, a single front door and a white front door.
Inspiration for a midcentury entryway in Denver with white walls, brick floors, a single front door and a white front door.
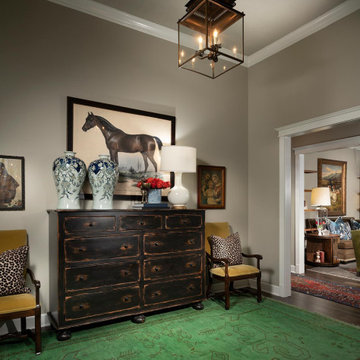
Inspiration for a large traditional foyer in Other with grey walls and dark hardwood floors.
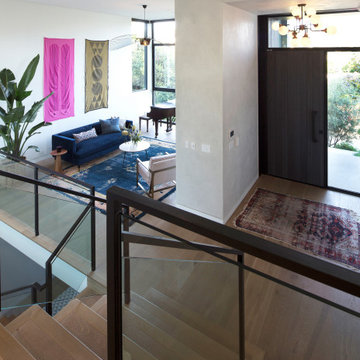
Design ideas for a mid-sized modern foyer in Los Angeles with white walls, light hardwood floors, a pivot front door, a dark wood front door, brown floor and vaulted.
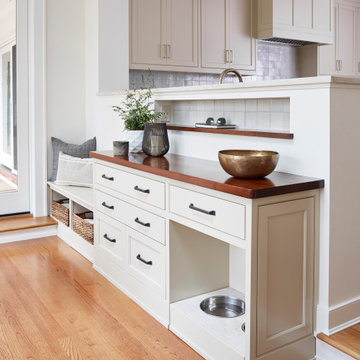
Rear Entry Drop-Zone
Inspiration for a mid-sized transitional entry hall in Richmond with white walls, medium hardwood floors and brown floor.
Inspiration for a mid-sized transitional entry hall in Richmond with white walls, medium hardwood floors and brown floor.
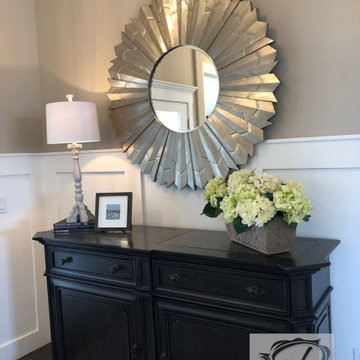
Entry with crisp white wainscoting, buffet and huge sunburst mirror. Luxury vinyl plank flooring. Paint colors: Sherwin Williams extra white and Anew Gray
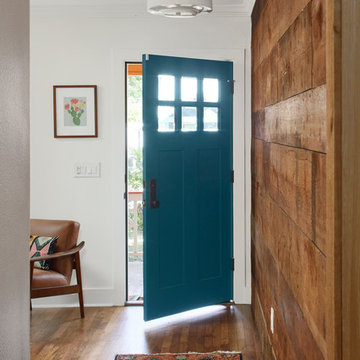
The entry of this home is the perfect transition from the bright tangerine exterior. The turquoise front door opens up to a small colorful living room and a long hallway featuring reclaimed shiplap recovered from other rooms in the house. The 14 foot multi-color runner provides a preview of all the bright color pops featured in the rest of the home.
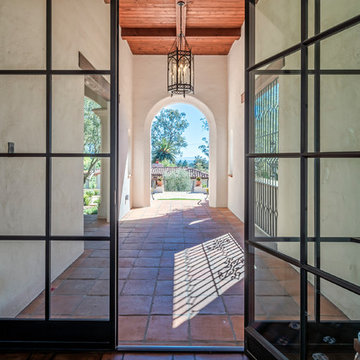
Creating a new formal entry was one of the key elements of this project.
Architect: The Warner Group.
Photographer: Kelly Teich
This is an example of a large mediterranean front door in Santa Barbara with white walls, ceramic floors, a single front door, a glass front door and red floor.
This is an example of a large mediterranean front door in Santa Barbara with white walls, ceramic floors, a single front door, a glass front door and red floor.
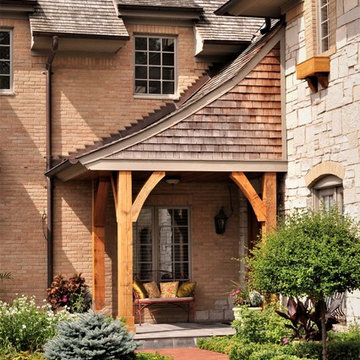
Photo of a mid-sized traditional front door in Chicago with red floor, a single front door and a brown front door.
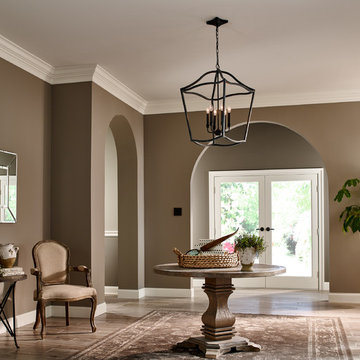
This is an example of a mid-sized traditional foyer in Other with light hardwood floors, a double front door, a white front door, brown floor and beige walls.
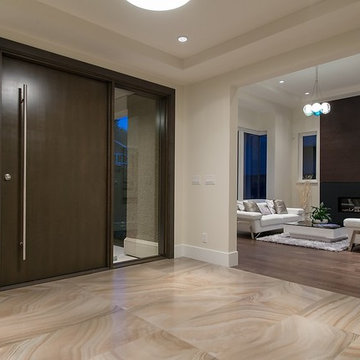
Inspiration for a large transitional foyer in Phoenix with white walls, marble floors, a pivot front door and a dark wood front door.
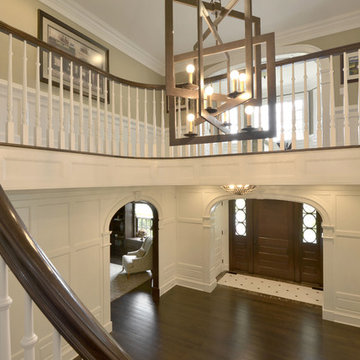
The entry was updated with wood panels to create a formal entry to the house.
Photo by: Peter Krupenye
Inspiration for a large traditional foyer in New York with white walls, dark hardwood floors, a single front door and a dark wood front door.
Inspiration for a large traditional foyer in New York with white walls, dark hardwood floors, a single front door and a dark wood front door.
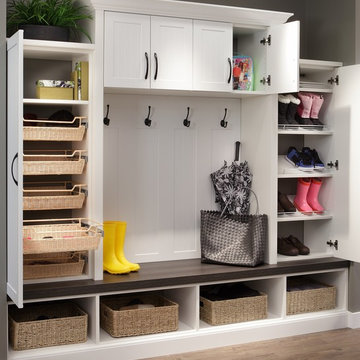
Drop zone - The Organized Home
Photo of a mid-sized arts and crafts mudroom in Chicago.
Photo of a mid-sized arts and crafts mudroom in Chicago.
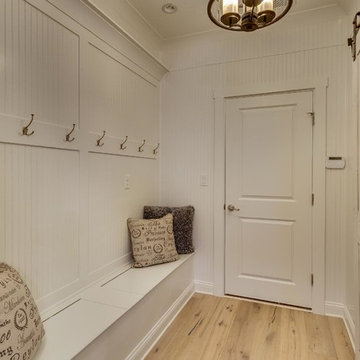
Inspiration for a mid-sized country entryway in Miami with white walls, light hardwood floors, a single front door and a white front door.
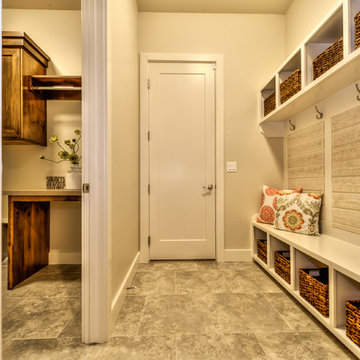
Inspiration for a mid-sized country mudroom in Boise with beige walls, ceramic floors, a single front door, a white front door and grey floor.
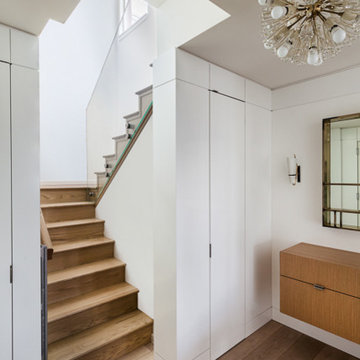
Entry- photo by Emilio Collavino.
Inspiration for a mid-sized modern foyer in New York with light hardwood floors and white walls.
Inspiration for a mid-sized modern foyer in New York with light hardwood floors and white walls.
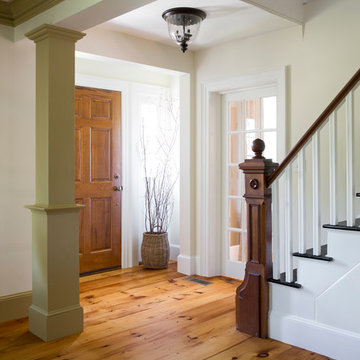
When Cummings Architects first met with the owners of this understated country farmhouse, the building’s layout and design was an incoherent jumble. The original bones of the building were almost unrecognizable. All of the original windows, doors, flooring, and trims – even the country kitchen – had been removed. Mathew and his team began a thorough design discovery process to find the design solution that would enable them to breathe life back into the old farmhouse in a way that acknowledged the building’s venerable history while also providing for a modern living by a growing family.
The redesign included the addition of a new eat-in kitchen, bedrooms, bathrooms, wrap around porch, and stone fireplaces. To begin the transforming restoration, the team designed a generous, twenty-four square foot kitchen addition with custom, farmers-style cabinetry and timber framing. The team walked the homeowners through each detail the cabinetry layout, materials, and finishes. Salvaged materials were used and authentic craftsmanship lent a sense of place and history to the fabric of the space.
The new master suite included a cathedral ceiling showcasing beautifully worn salvaged timbers. The team continued with the farm theme, using sliding barn doors to separate the custom-designed master bath and closet. The new second-floor hallway features a bold, red floor while new transoms in each bedroom let in plenty of light. A summer stair, detailed and crafted with authentic details, was added for additional access and charm.
Finally, a welcoming farmer’s porch wraps around the side entry, connecting to the rear yard via a gracefully engineered grade. This large outdoor space provides seating for large groups of people to visit and dine next to the beautiful outdoor landscape and the new exterior stone fireplace.
Though it had temporarily lost its identity, with the help of the team at Cummings Architects, this lovely farmhouse has regained not only its former charm but also a new life through beautifully integrated modern features designed for today’s family.
Photo by Eric Roth
Brown Entryway Design Ideas
4
