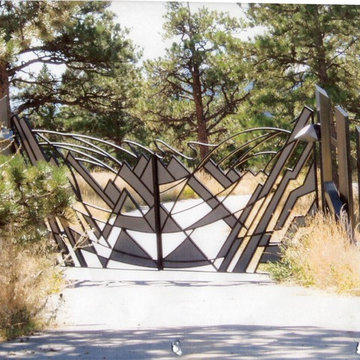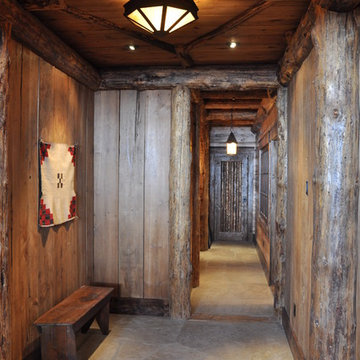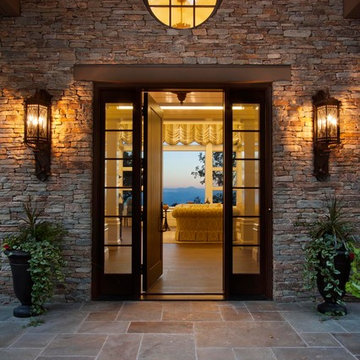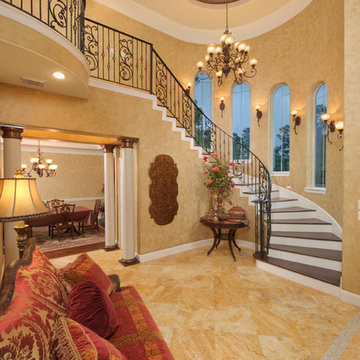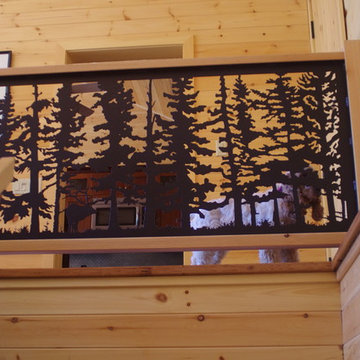Brown Entryway Design Ideas
Refine by:
Budget
Sort by:Popular Today
61 - 80 of 132,878 photos
Item 1 of 3
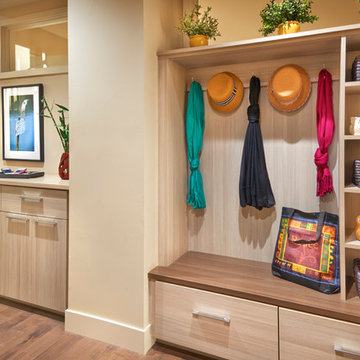
We’ve poured sunlight and good ideas into every room. Like the very practical mudroom featuring a handy bench and smart storage.
Design ideas for a contemporary mudroom in Denver.
Design ideas for a contemporary mudroom in Denver.
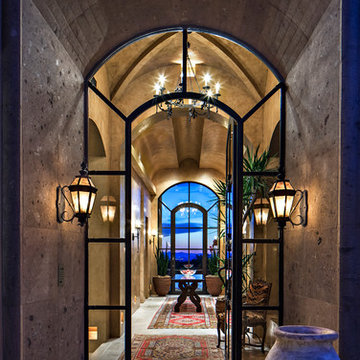
Mediterranean style entry with glass door.
Architect: Urban Design Associates
Builder: Manship Builders
Interior Designer: Billi Springer
Photographer: Thompson Photographic
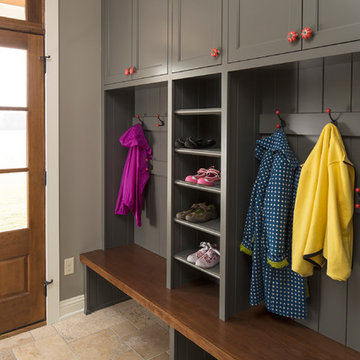
Troy Thies Photography - Minneapolis, Minnesota,
Hendel Homes - Wayzata, Minnesota
Country mudroom in Minneapolis with travertine floors and grey walls.
Country mudroom in Minneapolis with travertine floors and grey walls.
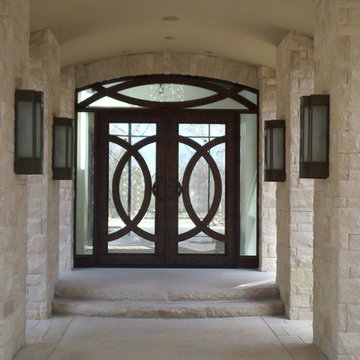
Visionmakers Intl
Photo of a small contemporary front door in Other with a metal front door and a double front door.
Photo of a small contemporary front door in Other with a metal front door and a double front door.
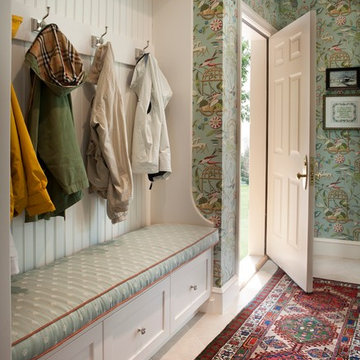
Diane Burgoyne Interiors
Photography by Tim Proctor
Design ideas for a large traditional mudroom in Philadelphia with multi-coloured walls, a single front door and a white front door.
Design ideas for a large traditional mudroom in Philadelphia with multi-coloured walls, a single front door and a white front door.
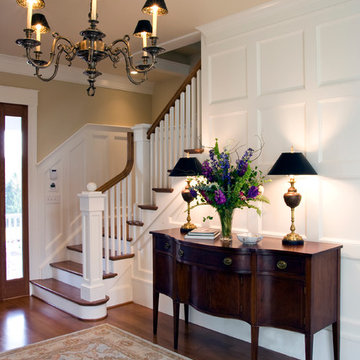
Photo of a large traditional foyer in Richmond with beige walls, medium hardwood floors and brown floor.
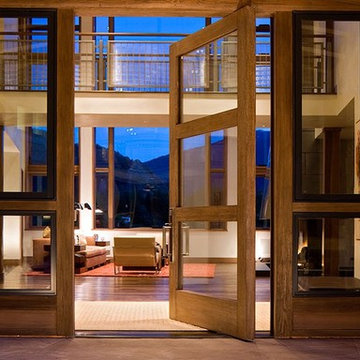
Interior Designer: Chris Powell
Builder: John Wilke
Photography: David O. Marlow
Photo of a contemporary entryway in Denver with a pivot front door, a glass front door and dark hardwood floors.
Photo of a contemporary entryway in Denver with a pivot front door, a glass front door and dark hardwood floors.
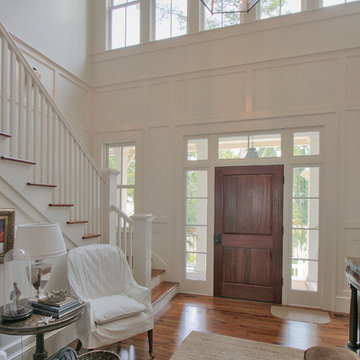
The Old Oyster Retreat is a home inspired by our clients wish for a light, bright, open home that had design roots in the Low-country but also exhibited a thoughtfulness and simplicity in its detailing. Open rafter tails, bays supported by brackets, and eave and rake supports of vernacular design take a more formal massing and create a classic yet playful aesthetic.
To see this plan and any of our other work please visit www.allisonramseyarchitect.com
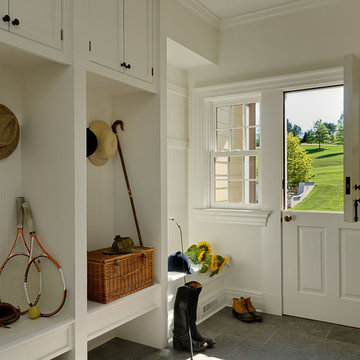
Photography by Rob Karosis
This is an example of a traditional entryway in New York with a dutch front door.
This is an example of a traditional entryway in New York with a dutch front door.
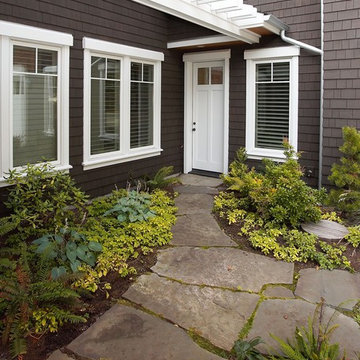
Photography by Ian Gleadle.
Photo of a traditional entryway in Seattle with a single front door and a white front door.
Photo of a traditional entryway in Seattle with a single front door and a white front door.
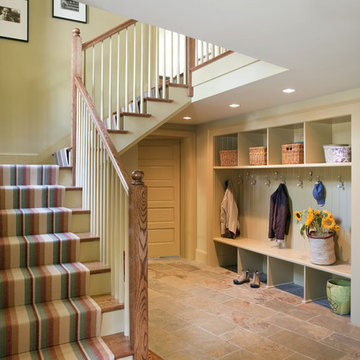
Jacob Lilley Architects
Location: Chelmsford, MA, USA
In keeping with the scale of this 19th-century home, the solution called for a two-story garage with the second floor family room. Between the garage and the main house, we designed a two-story connector that serves as a direct entry to the basement and main level via a new, open stair. A new breakfast room and screened porch will complement the renovated kitchen off the rear of the house. The renovation of the basement will provide organized storage, a wine cellar, and exercise area.
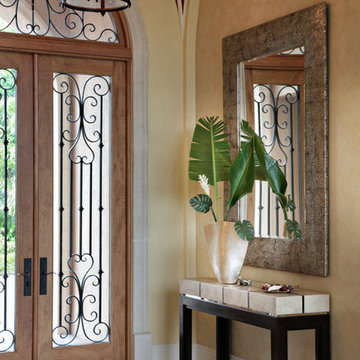
Photography by Ron Rosenzweig
Photo of a mid-sized mediterranean front door in Miami with beige walls, a double front door, a glass front door and beige floor.
Photo of a mid-sized mediterranean front door in Miami with beige walls, a double front door, a glass front door and beige floor.
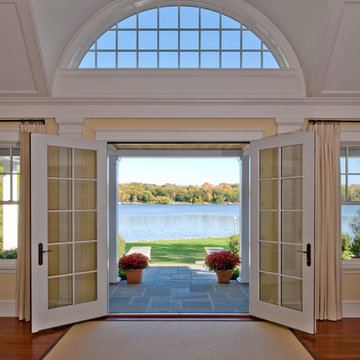
On the site of an old family summer cottage, nestled on a lake in upstate New York, rests this newly constructed year round residence. The house is designed for two, yet provides plenty of space for adult children and grandchildren to come and visit. The serenity of the lake is captured with an open floor plan, anchored by fireplaces to cozy up to. The public side of the house presents a subdued presence with a courtyard enclosed by three wings of the house.
Photo Credit: David Lamb
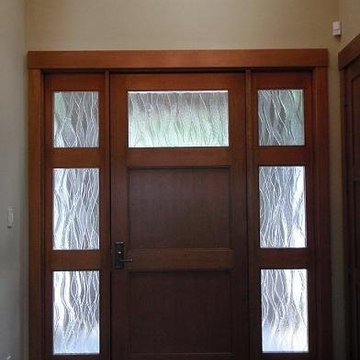
This entry door is a pivot style, 3-panel door. The homeowner is a glass artist, so he created his own glass for the sidelites and transom to reflect a natural, water look - perfect for this waterfront home.
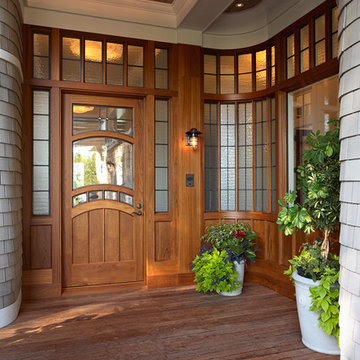
Photography: Susan Gilmore
Contractor: Choice Wood Company
Interior Design: Billy Beson Company
Landscape Architect: Damon Farber
Project Size: 4000+ SF (First Floor + Second Floor)
Brown Entryway Design Ideas
4
