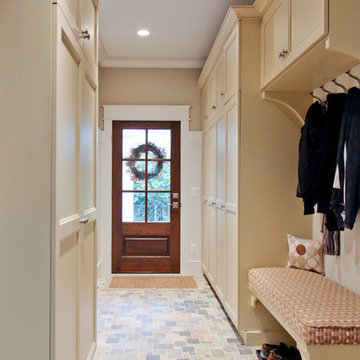Brown Entryway Design Ideas with a Glass Front Door
Refine by:
Budget
Sort by:Popular Today
1 - 20 of 1,884 photos
Item 1 of 3
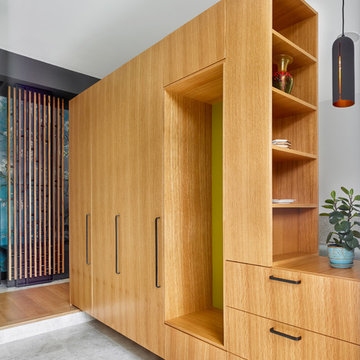
Part height millwork floats in the space to define an entry-way, provide storage, and frame views into the rooms beyond. The millwork, along with a changes in flooring material, and in elevation, mark the foyer as distinct from the rest of the house.
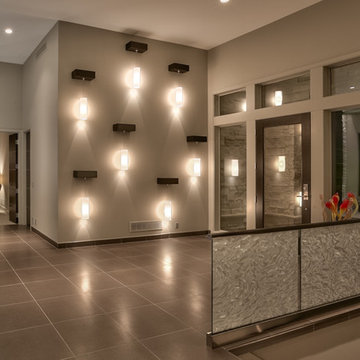
Home Built by Arjay Builders Inc.
Photo by Amoura Productions
This is an example of an expansive contemporary foyer in Omaha with grey walls, a single front door and a glass front door.
This is an example of an expansive contemporary foyer in Omaha with grey walls, a single front door and a glass front door.
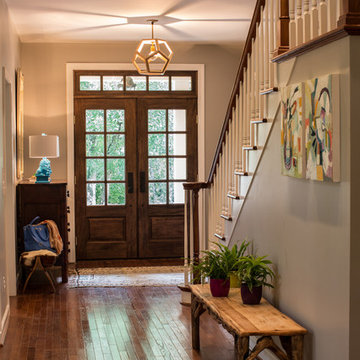
Joshua Drake Photography
Transitional entryway in Other with a double front door and a glass front door.
Transitional entryway in Other with a double front door and a glass front door.
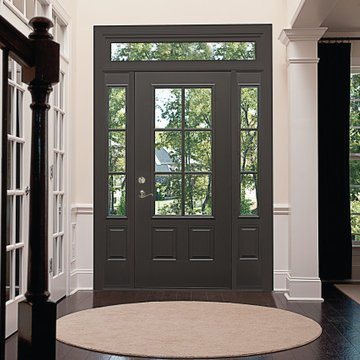
This is an example of a large contemporary foyer in Detroit with white walls, dark hardwood floors, a single front door, a glass front door and brown floor.
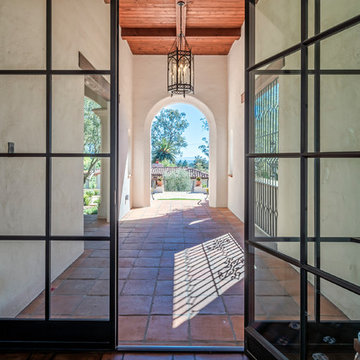
Creating a new formal entry was one of the key elements of this project.
Architect: The Warner Group.
Photographer: Kelly Teich
This is an example of a large mediterranean front door in Santa Barbara with white walls, ceramic floors, a single front door, a glass front door and red floor.
This is an example of a large mediterranean front door in Santa Barbara with white walls, ceramic floors, a single front door, a glass front door and red floor.
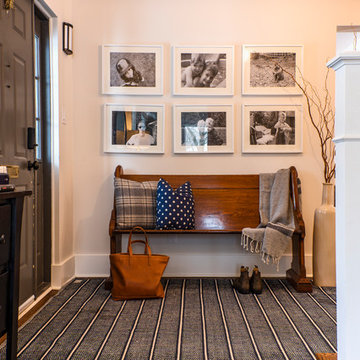
The client wanted to completely relocate and redesign the kitchen, opening up the boxed-in style home to achieve a more open feel while still having some room separation. The kitchen is spectacular - a great space for family to eat, converse, and do homework. There are 2 separate electric fireplaces on either side of a centre wall dividing the living and dining area, which mimics a 2-sided gas fireplace.
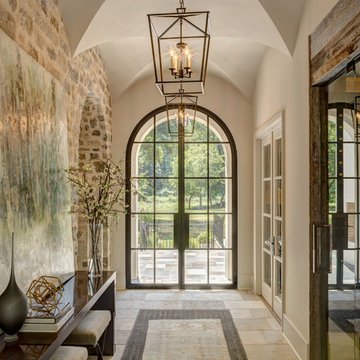
Photo of a traditional entry hall in Charlotte with beige walls, a double front door, a glass front door and beige floor.
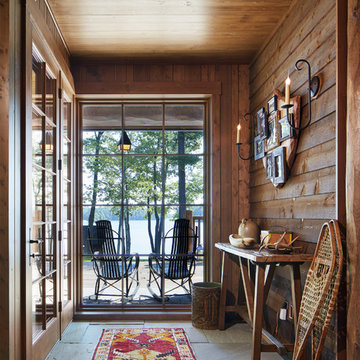
Corey Gaffer
Country entryway in Minneapolis with brown walls, a single front door and a glass front door.
Country entryway in Minneapolis with brown walls, a single front door and a glass front door.
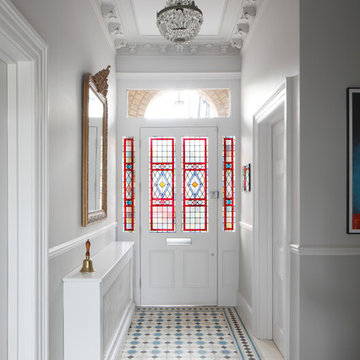
Photo of a large traditional entry hall in London with white walls, ceramic floors, a single front door, multi-coloured floor, a glass front door and coffered.
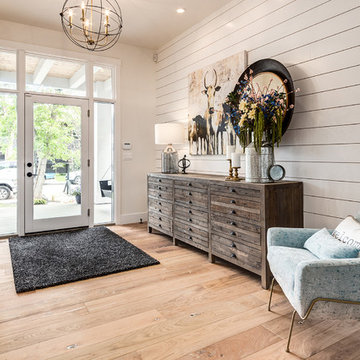
Who wouldn't want to be welcomed into this grand foyer everyday!
Large country foyer in Calgary with white walls, light hardwood floors, a single front door, beige floor and a glass front door.
Large country foyer in Calgary with white walls, light hardwood floors, a single front door, beige floor and a glass front door.
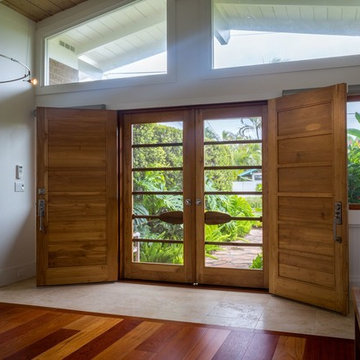
Inspiration for a large tropical front door in Hawaii with white walls, medium hardwood floors, a double front door, a glass front door and brown floor.
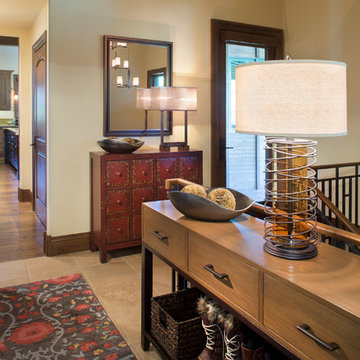
Photo of a large country foyer in Denver with beige walls, ceramic floors, a single front door and a glass front door.
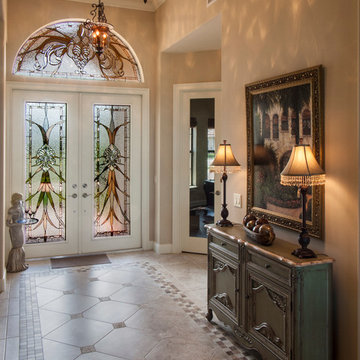
8.0 doors feature Action Bevel sets along with a tinted beveled glass border. Earthtone elongated "grassy elements" exagerate the size and scope of the entrance. Design by John Emery. Photo by Bill Kilborn
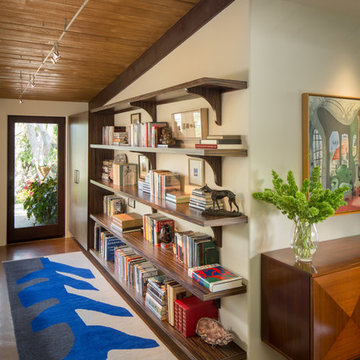
Mike Kelley
Inspiration for a mid-sized contemporary entry hall in Los Angeles with beige walls, a single front door and a glass front door.
Inspiration for a mid-sized contemporary entry hall in Los Angeles with beige walls, a single front door and a glass front door.
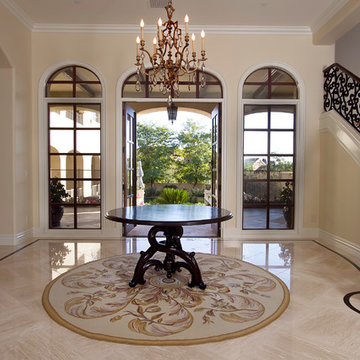
Scottsdale Elegance - Foyer - General View Stairway with wrought iron handrail
This is an example of a large traditional foyer in Phoenix with beige walls, marble floors, a double front door and a glass front door.
This is an example of a large traditional foyer in Phoenix with beige walls, marble floors, a double front door and a glass front door.
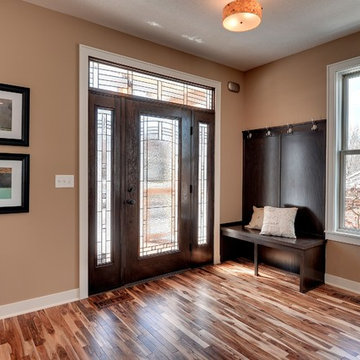
Inspiration for a transitional entryway in Minneapolis with beige walls, a single front door and a glass front door.
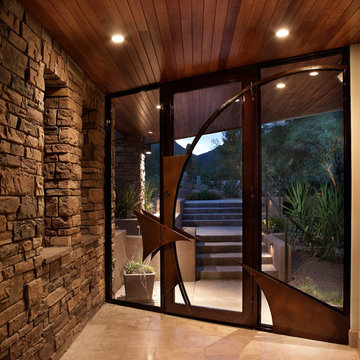
Contemporary entryway in Phoenix with a single front door and a glass front door.
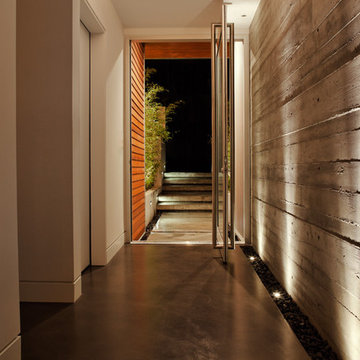
With a clear connection between the home and the Pacific Ocean beyond, this modern dwelling provides a west coast retreat for a young family. Forethought was given to future green advancements such as being completely solar ready and having plans in place to install a living green roof. Generous use of fully retractable window walls allow sea breezes to naturally cool living spaces which extend into the outdoors. Indoor air is filtered through an exchange system, providing a healthier air quality. Concrete surfaces on floors and walls add strength and ease of maintenance. Personality is expressed with the punches of colour seen in the Italian made and designed kitchen and furnishings within the home. Thoughtful consideration was given to areas committed to the clients’ hobbies and lifestyle.
photography by www.robcampbellphotography.com
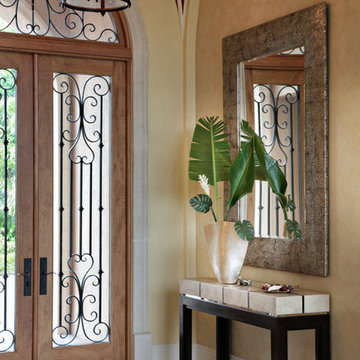
Photography by Ron Rosenzweig
Photo of a mid-sized mediterranean front door in Miami with beige walls, a double front door, a glass front door and beige floor.
Photo of a mid-sized mediterranean front door in Miami with beige walls, a double front door, a glass front door and beige floor.
Brown Entryway Design Ideas with a Glass Front Door
1
