Brown Entryway Design Ideas with a Yellow Front Door
Refine by:
Budget
Sort by:Popular Today
21 - 40 of 71 photos
Item 1 of 3
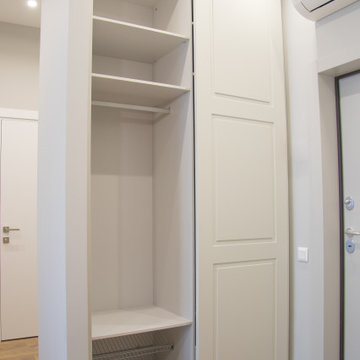
Inspiration for a small contemporary entry hall in Moscow with grey walls, porcelain floors, a single front door, a yellow front door and brown floor.
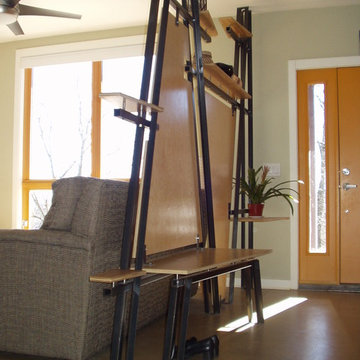
Custom steel and plywood room divider at front entry includes a bench for putting on shoes and a floating table (shown with plant) that also serves as sofa end table.
Photo: KCM
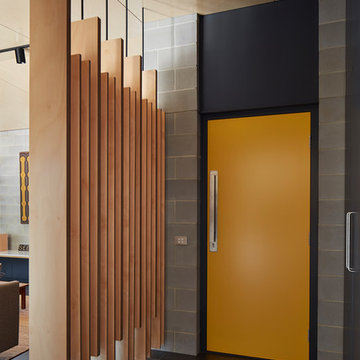
Photo by Anthony Basheer
Mid-sized modern front door in Canberra - Queanbeyan with grey walls, ceramic floors, a single front door, a yellow front door and grey floor.
Mid-sized modern front door in Canberra - Queanbeyan with grey walls, ceramic floors, a single front door, a yellow front door and grey floor.
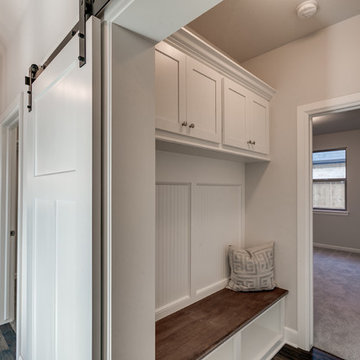
Flow Photography
This is an example of a mid-sized transitional foyer in Oklahoma City with grey walls, dark hardwood floors, a single front door and a yellow front door.
This is an example of a mid-sized transitional foyer in Oklahoma City with grey walls, dark hardwood floors, a single front door and a yellow front door.
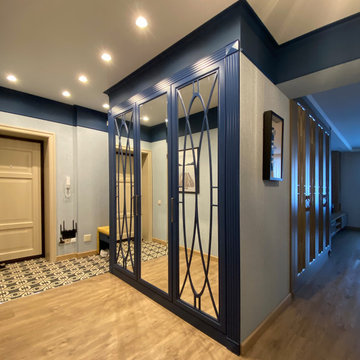
Inspiration for a large traditional mudroom in Other with grey walls, vinyl floors, a single front door, a yellow front door, beige floor, recessed and wallpaper.
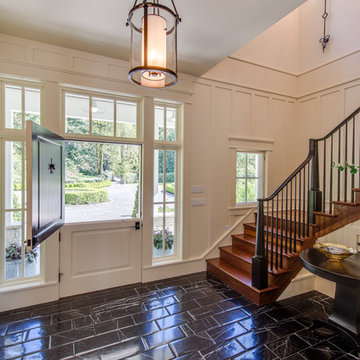
Kelvin Hughes, Kelvin Hughes Productions
This is an example of a large traditional foyer in Seattle with white walls, marble floors, a dutch front door and a yellow front door.
This is an example of a large traditional foyer in Seattle with white walls, marble floors, a dutch front door and a yellow front door.
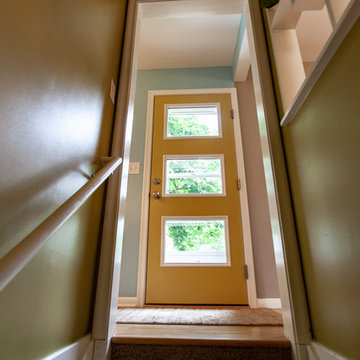
The goal of the homeowner was to modernize and make the existing kitchen more functional by adding storage, countertop work space, and better task lighting. Castle was able to design an updated kitchen that refaced and painted half of the cabinets and added new deeper cabinets in an L shape that helped meet the clients goals. White painted shaker style doors and slab drawers help compliment the locally made recycled glass countertops and white oak hardwood floors. Thanks to ample LED cabinet lighting the most noticeable feature of this updated kitchen is the local hand-made mid-century backsplash tile from Mercury Mosaics. A new ThermaTru fiberglass backdoor was also installed. Stainless steel LG appliances from Warner’s Stellian and classic chrome accessories and fixtures give the perfect finishing touches.
See this kitchen on the 2018 Castle Educational Home Tour, and while you’re at it, check out the previously remodeled basement / bathroom / laundry room which is also on tour!
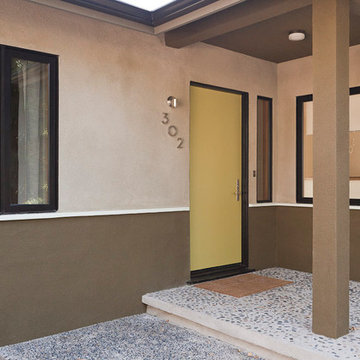
Mid-sized modern front door in Portland with beige walls, a single front door and a yellow front door.
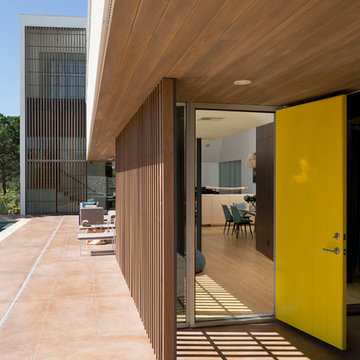
© Paul Bardagjy Photography
Inspiration for a mid-sized contemporary front door in Austin with a yellow front door, concrete floors, a single front door and brown floor.
Inspiration for a mid-sized contemporary front door in Austin with a yellow front door, concrete floors, a single front door and brown floor.
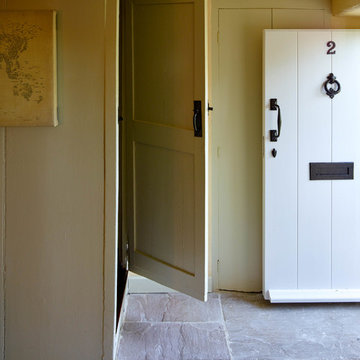
Photo by Tim Soar
Inspiration for a traditional foyer in London with yellow walls, a pivot front door and a yellow front door.
Inspiration for a traditional foyer in London with yellow walls, a pivot front door and a yellow front door.
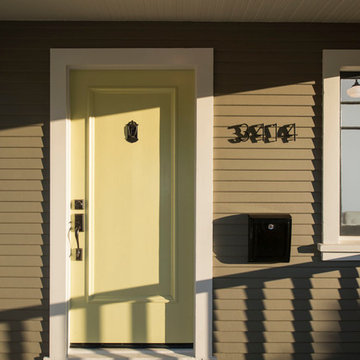
A classic 1922 California bungalow in the historic Jefferson Park neighborhood of Los Angeles restored and enlarged by Tim Braseth of ArtCraft Homes completed in 2015. Originally a 2 bed/1 bathroom cottage, it was enlarged with the addition of a new kitchen wing and master suite for a total of 3 bedrooms and 2 baths. Original vintage details such as a Batchelder tile fireplace and Douglas Fir flooring are complemented by an all-new vintage-style kitchen with butcher block countertops, hex-tiled bathrooms with beadboard wainscoting, original clawfoot tub, subway tile master shower, and French doors leading to a redwood deck overlooking a fully-fenced and gated backyard. The new en suite master retreat features a vaulted ceiling, walk-in closet, and French doors to the backyard deck. Remodeled by ArtCraft Homes. Staged by ArtCraft Collection. Photography by Larry Underhill.
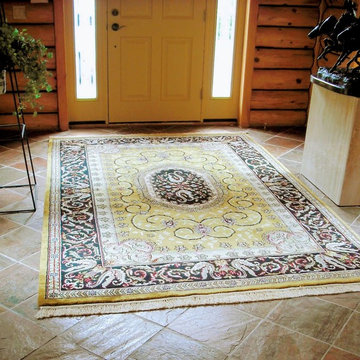
Inspiration for a mid-sized front door in Other with slate floors, a single front door, a yellow front door and brown floor.
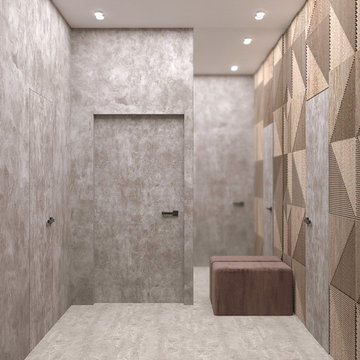
Заказать дизайн интерьера Одесса. Дизайн проект в жилом доме Совиньон от дизайнеров Мельников Андрей и Ефимчук Виктор.
Mid-sized modern entryway in Other with pink walls, concrete floors, a single front door, a yellow front door, pink floor, coffered and decorative wall panelling.
Mid-sized modern entryway in Other with pink walls, concrete floors, a single front door, a yellow front door, pink floor, coffered and decorative wall panelling.
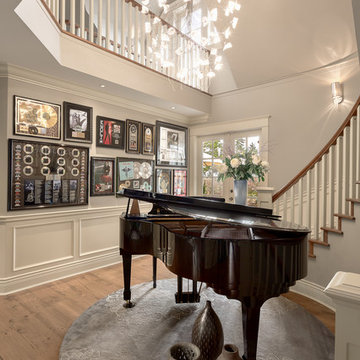
Beyond Beige Interior Design | www.beyondbeige.com | Ph: 604-876-3800 | Photography By Provoke Studios | Furniture Purchased From The Living Lab Furniture Co
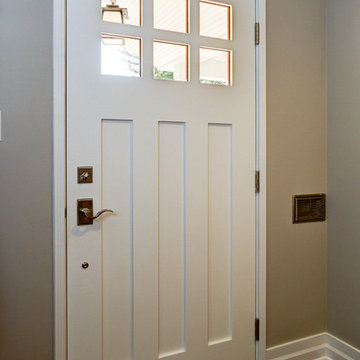
The new front porch and façade renovation included this wonderful shaker style door and new hardware.
Inspiration for a transitional entryway in Los Angeles with grey walls, medium hardwood floors, a single front door and a yellow front door.
Inspiration for a transitional entryway in Los Angeles with grey walls, medium hardwood floors, a single front door and a yellow front door.
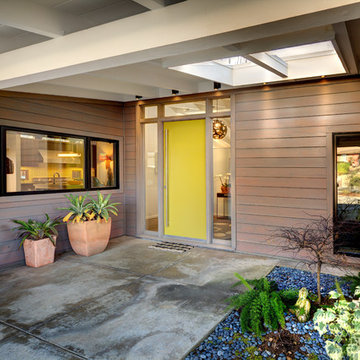
Design ideas for a mid-sized contemporary entryway in San Francisco with a single front door and a yellow front door.
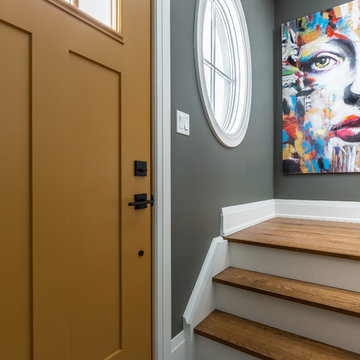
James C. Lee Photography
Inspiration for a small industrial foyer in Toronto with porcelain floors, a single front door and a yellow front door.
Inspiration for a small industrial foyer in Toronto with porcelain floors, a single front door and a yellow front door.
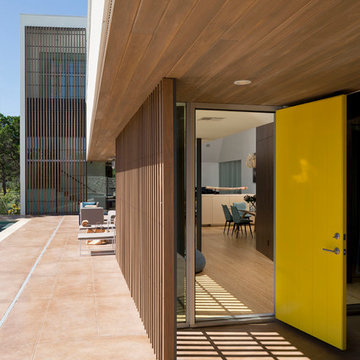
Paul Bardagjy Photography
This is an example of a contemporary entryway in Austin with a single front door and a yellow front door.
This is an example of a contemporary entryway in Austin with a single front door and a yellow front door.

3 Bedroom, 3 Bath, 1800 square foot farmhouse in the Catskills is an excellent example of Modern Farmhouse style. Designed and built by The Catskill Farms, offering wide plank floors, classic tiled bathrooms, open floorplans, and cathedral ceilings. Modern accent like the open riser staircase, barn style hardware, and clean modern open shelving in the kitchen. A cozy stone fireplace with reclaimed beam mantle.
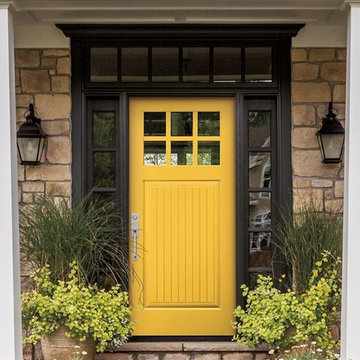
This is an example of a mid-sized transitional front door in Omaha with beige walls, a single front door and a yellow front door.
Brown Entryway Design Ideas with a Yellow Front Door
2