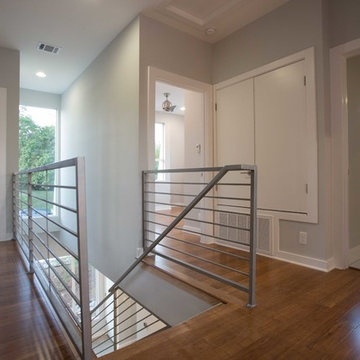Brown Entryway Design Ideas with Bamboo Floors
Refine by:
Budget
Sort by:Popular Today
1 - 20 of 80 photos
Item 1 of 3
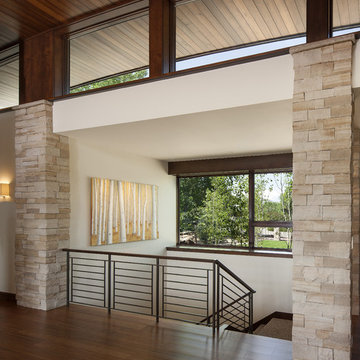
Jim Bartsch
This is an example of a contemporary foyer in Denver with bamboo floors.
This is an example of a contemporary foyer in Denver with bamboo floors.
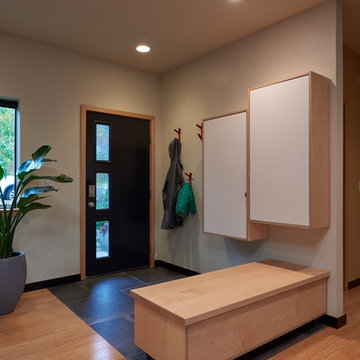
NW Architectural Photography
This is an example of a mid-sized modern foyer in Seattle with bamboo floors, beige walls and a single front door.
This is an example of a mid-sized modern foyer in Seattle with bamboo floors, beige walls and a single front door.
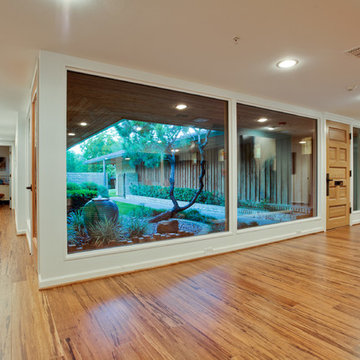
Photo of a midcentury entryway in Dallas with white walls, bamboo floors, a single front door and a light wood front door.
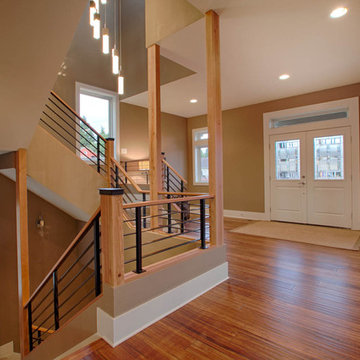
This unique contemporary home was designed with a focus around entertaining and flexible space. The open concept with an industrial eclecticness creates intrigue on multiple levels. The interior has many elements and mixed materials likening it to the exterior. The master bedroom suite offers a large bathroom with a floating vanity. Our Signature Stair System is a focal point you won't want to miss.
Photo Credit: Layne Freedle
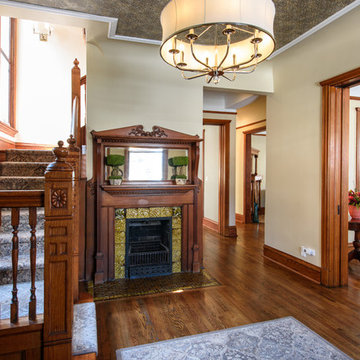
Photo of a traditional entryway in Chicago with brown walls and bamboo floors.
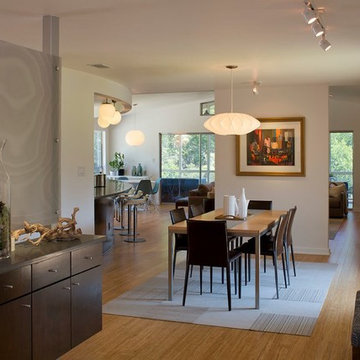
Photo by Paul Bardagjy
This is an example of a midcentury front door in Austin with bamboo floors, a single front door and a dark wood front door.
This is an example of a midcentury front door in Austin with bamboo floors, a single front door and a dark wood front door.
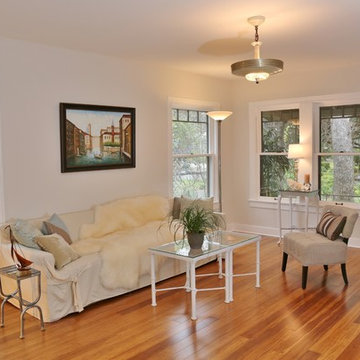
Wayne Wilt, Jean Smith-- This house is for sale: Historic River Road in San Antonio, TX, at Brackenridge Park. Restoration and updated it has 2500 sq feet; but still has it's 1920's cottage feel. 4/5 bedrooms, 2.5 baths. Call 423-56RIVER
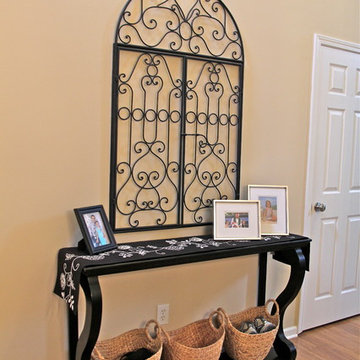
Angie Guy Design
Photo of a small traditional foyer in Charlotte with a single front door, beige walls and bamboo floors.
Photo of a small traditional foyer in Charlotte with a single front door, beige walls and bamboo floors.
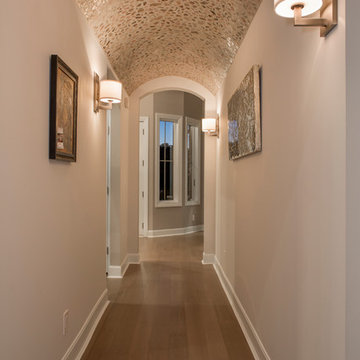
Photos by Grupenhof Photography
This is an example of a modern entry hall in Cincinnati with beige walls and bamboo floors.
This is an example of a modern entry hall in Cincinnati with beige walls and bamboo floors.
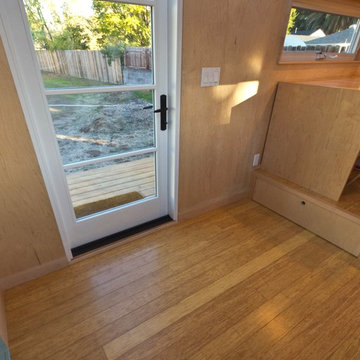
The floor is raised to hide the wheel wells of the trailer and to provide hidden storage below. This drawer opens to 8' long to provide unbelievable amount of storage for office supplies or even a twin size mattress.
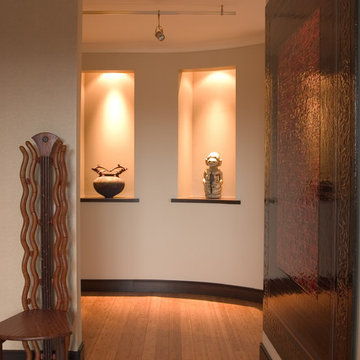
The den entryway looks out into a curved hallway with art niches. To the right is a pivot wall that closes to create guest privacy and displays the client’s own artwork.
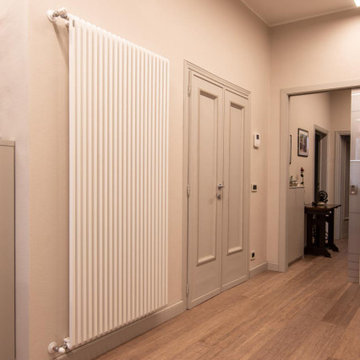
Vista dell'ingresso al piano primo, Il vecchio portoncino d'ingresso è stato dipinto di grigio direttamente dalla padrona di casa. Il grande ingresso è stato attrezzato con capienti colonne della cucina come fosse un prolungamento della stessa vista la grande quantità di spazio.
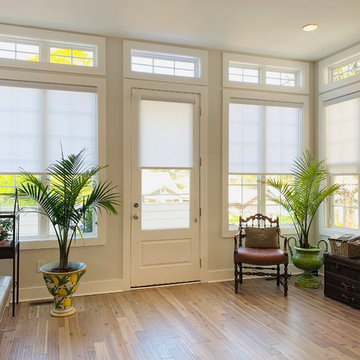
Stunning soft gray roller shades custom crafted for this new construction property in Atlanta, Georgia. Our client was relocating from California and partnered with Acadia Shutters remotely, trusting our team to execute her design style, maximizing natural light while providing privacy.
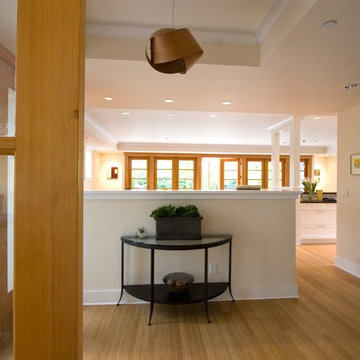
Looking from the entry way towards the living room.
Design ideas for a mid-sized contemporary front door in Seattle with beige walls, bamboo floors, a single front door, a light wood front door and beige floor.
Design ideas for a mid-sized contemporary front door in Seattle with beige walls, bamboo floors, a single front door, a light wood front door and beige floor.
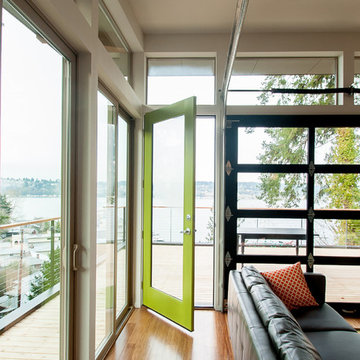
Sara Adamski, photosbysara.com
Design ideas for a contemporary entryway in Seattle with bamboo floors.
Design ideas for a contemporary entryway in Seattle with bamboo floors.
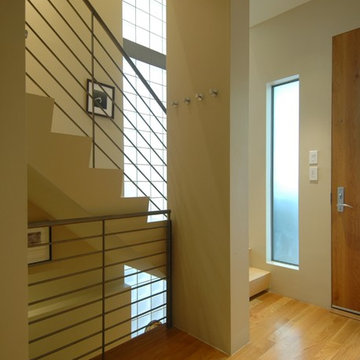
Edwardian Remodel with Modern Twist in San Francisco, California's Bernal Heights Neighborhood
For this remodel in San Francisco’s Bernal Heights, we were the third architecture firm the owners hired. After using other architects for their master bathroom and kitchen remodels, they approached us to complete work on updating their Edwardian home. Our work included tying together the exterior and entry and completely remodeling the lower floor for use as a home office and guest quarters. The project included adding a new stair connecting the lower floor to the main house while maintaining its legal status as the second unit in case they should ever want to rent it in the future. Providing display areas for and lighting their art collection were special concerns. Interior finishes included polished, cast-concrete wall panels and counters and colored frosted glass. Brushed aluminum elements were used on the interior and exterior to create a unified design. Work at the exterior included custom house numbers, gardens, concrete walls, fencing, meter boxes, doors, lighting and trash enclosures. Photos by Mark Brand.
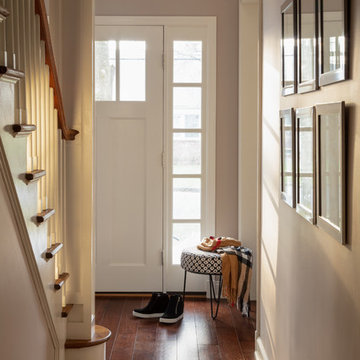
Entry/Foyer
Mid-sized contemporary front door in Other with brown walls, bamboo floors, a single front door, a white front door and brown floor.
Mid-sized contemporary front door in Other with brown walls, bamboo floors, a single front door, a white front door and brown floor.
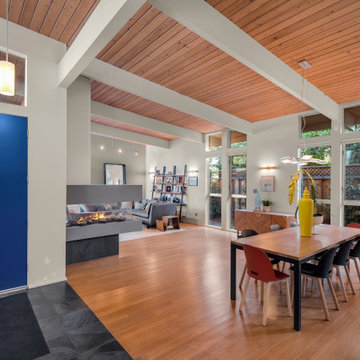
Midcentury entryway in Other with bamboo floors, a blue front door and exposed beam.
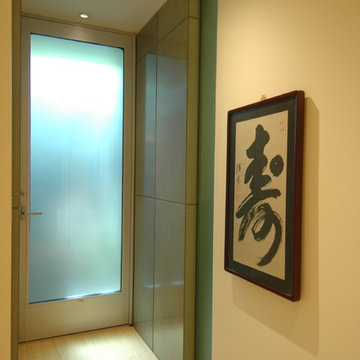
Edwardian Remodel with Modern Twist in San Francisco, California's Bernal Heights Neighborhood
For this remodel in San Francisco’s Bernal Heights, we were the third architecture firm the owners hired. After using other architects for their master bathroom and kitchen remodels, they approached us to complete work on updating their Edwardian home. Our work included tying together the exterior and entry and completely remodeling the lower floor for use as a home office and guest quarters. The project included adding a new stair connecting the lower floor to the main house while maintaining its legal status as the second unit in case they should ever want to rent it in the future. Providing display areas for and lighting their art collection were special concerns. Interior finishes included polished, cast-concrete wall panels and counters and colored frosted glass. Brushed aluminum elements were used on the interior and exterior to create a unified design. Work at the exterior included custom house numbers, gardens, concrete walls, fencing, meter boxes, doors, lighting and trash enclosures. Photos by Mark Brand.
Brown Entryway Design Ideas with Bamboo Floors
1
