Brown Entryway Design Ideas with Medium Hardwood Floors
Refine by:
Budget
Sort by:Popular Today
141 - 160 of 6,739 photos
Item 1 of 3
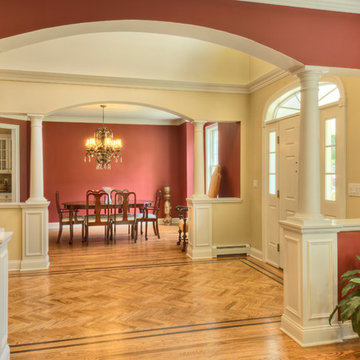
Expansive traditional foyer in New York with multi-coloured walls, medium hardwood floors, a single front door and a white front door.
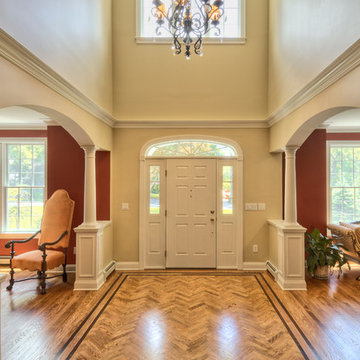
Photo of an expansive traditional foyer in New York with multi-coloured walls, medium hardwood floors, a single front door and a white front door.
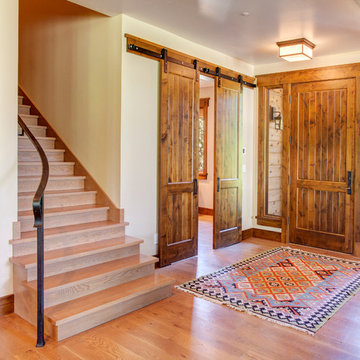
Photo of a country foyer in Seattle with medium hardwood floors, a single front door, a medium wood front door and white walls.
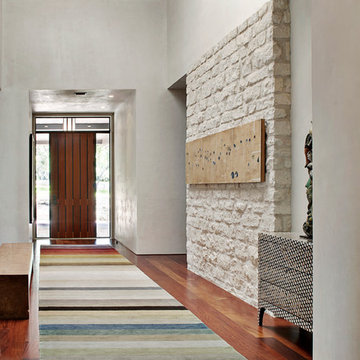
This is an example of a contemporary entry hall in Austin with white walls, medium hardwood floors, a single front door and a medium wood front door.
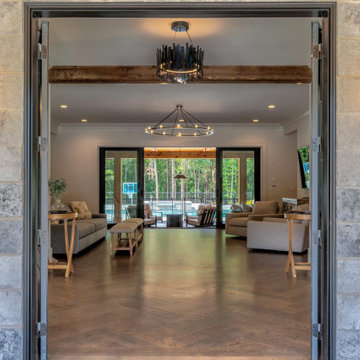
This is an example of an expansive modern foyer in Atlanta with white walls, medium hardwood floors, a double front door, a black front door, brown floor and exposed beam.
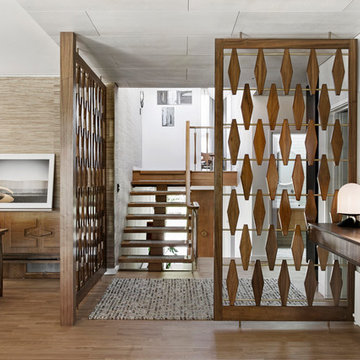
Photographer: Gerard Warrener, DPI
Photography for Atkinson Pontifex, Peter Maddison, Great Dane Furniture.
Construction: Atkinson Pontifex
Design: Peter Maddison
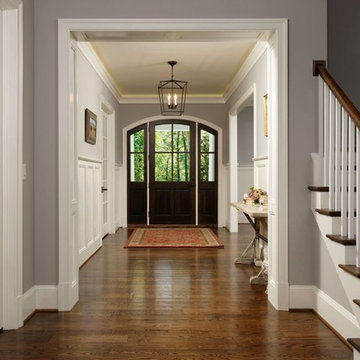
Photo of a mid-sized transitional front door in DC Metro with medium hardwood floors, brown floor, brown walls, a single front door and a dark wood front door.
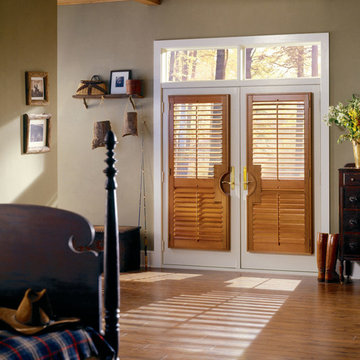
Inspiration for a mid-sized traditional front door in New York with grey walls, medium hardwood floors, a double front door, a medium wood front door and brown floor.
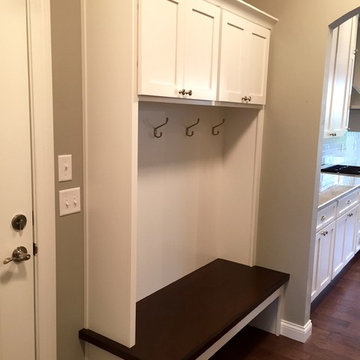
Inspiration for a mid-sized arts and crafts mudroom in Other with grey walls and medium hardwood floors.
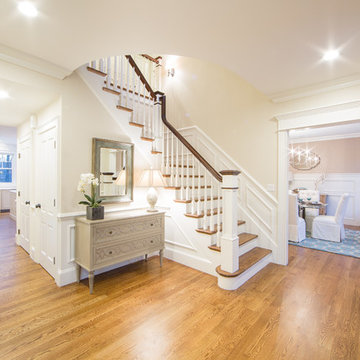
Design ideas for a beach style foyer in Boston with beige walls and medium hardwood floors.
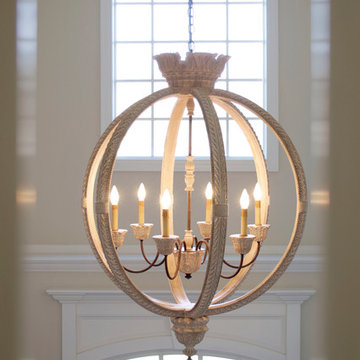
Michael Thorstad Photography
Design ideas for a large transitional foyer in Other with beige walls and medium hardwood floors.
Design ideas for a large transitional foyer in Other with beige walls and medium hardwood floors.
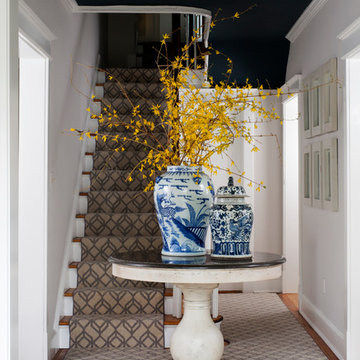
Stacey Zarin Goldberg
Inspiration for a mid-sized traditional foyer in DC Metro with white walls and medium hardwood floors.
Inspiration for a mid-sized traditional foyer in DC Metro with white walls and medium hardwood floors.
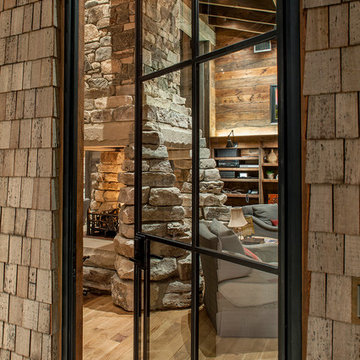
Rehme Steel Windows & Doors
Don B. McDonald, Architect
TMD Builders
Thomas McConnell Photography
Country entryway in Austin with medium hardwood floors, a single front door and a metal front door.
Country entryway in Austin with medium hardwood floors, a single front door and a metal front door.
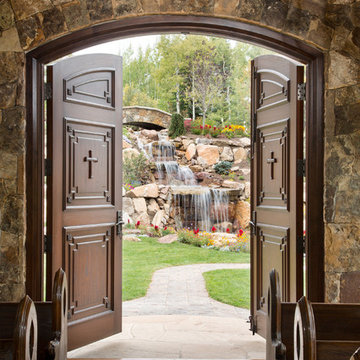
Kimberly Gavin Photography
Mid-sized country entryway in Denver with medium hardwood floors, a double front door and a dark wood front door.
Mid-sized country entryway in Denver with medium hardwood floors, a double front door and a dark wood front door.
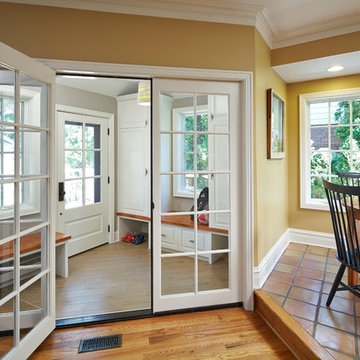
Makeover of the entire exterior of this Wilmette Home.
Addition of a Foyer and front porch / portico.
Remodeled mudroom.
Patsy McEnroe Photography
Cabinetry by Counterpoint-cabinetry-inc
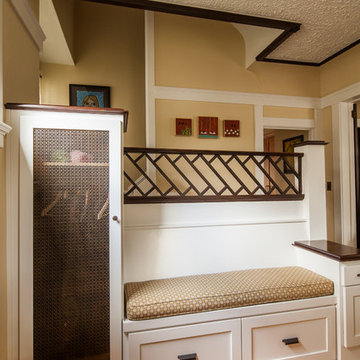
Inspiration for a mid-sized arts and crafts entryway in Portland with yellow walls and medium hardwood floors.
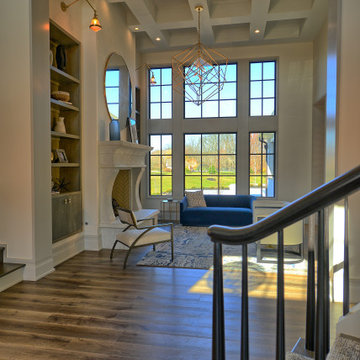
This two story entry features a combination of traditional and modern architectural features. To the right is a custom, floating, and curved staircase to the second floor. The formal living space features a coffered ceiling, two stories of windows, modern light fixtures, built in shelving/bookcases, and a custom cast concrete fireplace surround.
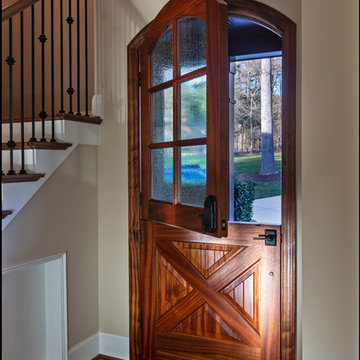
Jim Schmid
Photo of a country front door in Charlotte with medium hardwood floors, a dutch front door, a medium wood front door and brown floor.
Photo of a country front door in Charlotte with medium hardwood floors, a dutch front door, a medium wood front door and brown floor.
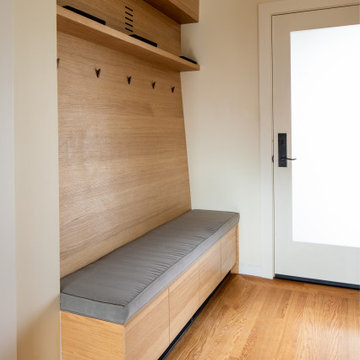
A custom built-in bench with coat hooks and shoe storage indicates something new is introduced to this residence.
Bax+Towner photography
Inspiration for a mid-sized modern foyer in San Francisco with white walls, medium hardwood floors, a single front door, a white front door and brown floor.
Inspiration for a mid-sized modern foyer in San Francisco with white walls, medium hardwood floors, a single front door, a white front door and brown floor.
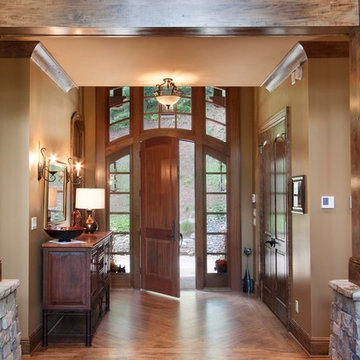
J. Weiland Photography-
Breathtaking Beauty and Luxurious Relaxation awaits in this Massive and Fabulous Mountain Retreat. The unparalleled Architectural Degree, Design & Style are credited to the Designer/Architect, Mr. Raymond W. Smith, https://www.facebook.com/Raymond-W-Smith-Residential-Designer-Inc-311235978898996/, the Interior Designs to Marina Semprevivo, and are an extent of the Home Owners Dreams and Lavish Good Tastes. Sitting atop a mountain side in the desirable gated-community of The Cliffs at Walnut Cove, https://cliffsliving.com/the-cliffs-at-walnut-cove, this Skytop Beauty reaches into the Sky and Invites the Stars to Shine upon it. Spanning over 6,000 SF, this Magnificent Estate is Graced with Soaring Ceilings, Stone Fireplace and Wall-to-Wall Windows in the Two-Story Great Room and provides a Haven for gazing at South Asheville’s view from multiple vantage points. Coffered ceilings, Intricate Stonework and Extensive Interior Stained Woodwork throughout adds Dimension to every Space. Multiple Outdoor Private Bedroom Balconies, Decks and Patios provide Residents and Guests with desired Spaciousness and Privacy similar to that of the Biltmore Estate, http://www.biltmore.com/visit. The Lovely Kitchen inspires Joy with High-End Custom Cabinetry and a Gorgeous Contrast of Colors. The Striking Beauty and Richness are created by the Stunning Dark-Colored Island Cabinetry, Light-Colored Perimeter Cabinetry, Refrigerator Door Panels, Exquisite Granite, Multiple Leveled Island and a Fun, Colorful Backsplash. The Vintage Bathroom creates Nostalgia with a Cast Iron Ball & Claw-Feet Slipper Tub, Old-Fashioned High Tank & Pull Toilet and Brick Herringbone Floor. Garden Tubs with Granite Surround and Custom Tile provide Peaceful Relaxation. Waterfall Trickles and Running Streams softly resound from the Outdoor Water Feature while the bench in the Landscape Garden calls you to sit down and relax a while.
Brown Entryway Design Ideas with Medium Hardwood Floors
8