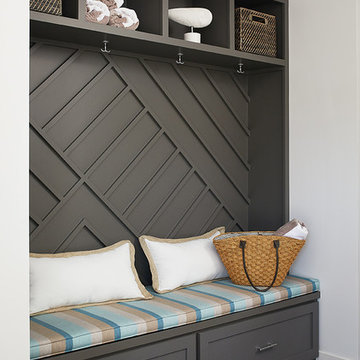Brown Entryway Design Ideas with Panelled Walls
Refine by:
Budget
Sort by:Popular Today
1 - 20 of 225 photos
Item 1 of 3

Entrance hall with driftwood side table and cream armchairs. Panelled walls with plastered wall lights.
Photo of a large entry hall in Other with ceramic floors, a blue front door, white floor and panelled walls.
Photo of a large entry hall in Other with ceramic floors, a blue front door, white floor and panelled walls.

Stunning midcentury-inspired custom home in Dallas.
Design ideas for a large midcentury mudroom in Dallas with white walls, light hardwood floors, a single front door, a white front door, brown floor and panelled walls.
Design ideas for a large midcentury mudroom in Dallas with white walls, light hardwood floors, a single front door, a white front door, brown floor and panelled walls.

Photo of a large country foyer in Nashville with grey walls, medium hardwood floors, a double front door, a dark wood front door, brown floor and panelled walls.

入った瞬間から、かっこよさに見とれてしまう玄関。左側の壁は建築家からの提案で外壁用のサイディングを張ってインダストリアルに。抜け感をもたらす内窓や正面のバーンドアは施主さまのご要望。カギを置くニッチも日常的に大活躍。
Design ideas for an industrial entry hall in Other with grey walls, ceramic floors, a single front door, a black front door, wallpaper and panelled walls.
Design ideas for an industrial entry hall in Other with grey walls, ceramic floors, a single front door, a black front door, wallpaper and panelled walls.
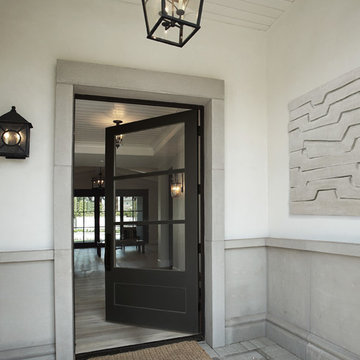
Large transitional vestibule in Phoenix with a single front door, a black front door, yellow walls, concrete floors, grey floor, timber and panelled walls.
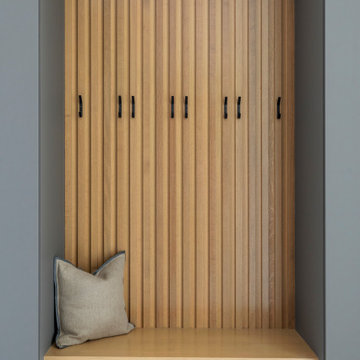
In the capacious mudroom, the soft white walls are paired with slatted white oak, gray nanotech veneered lockers, and a white oak bench that blend together to create a space too beautiful to be called a mudroom. There is a secondary coat closet room allowing for plenty of storage for your 4-season needs.
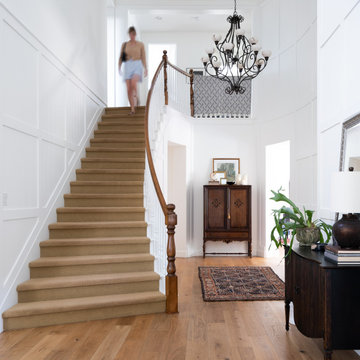
Photo of a mid-sized traditional foyer in Denver with white walls, medium hardwood floors, brown floor and panelled walls.
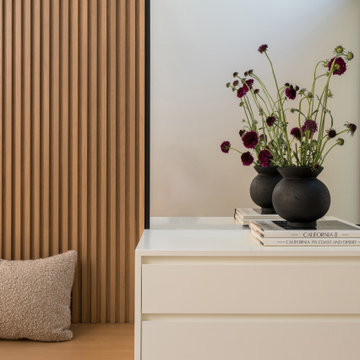
Custom entry storage built-in and console.
Photo of a large modern entryway in Los Angeles with panelled walls.
Photo of a large modern entryway in Los Angeles with panelled walls.
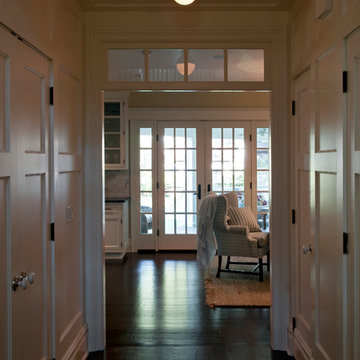
Inspiration for a mid-sized country mudroom in New York with blue walls, brick floors, a white front door, black floor and panelled walls.

When walking into this home, you are greeted by a 182 bottle wine cellar. The 20 foot double doors bring in tons of light. Dining room is close to the wine cellar.

A two-story entry is flanked by the stair case to the second level and the back of the home's fireplace.
Large traditional foyer in Indianapolis with beige walls, carpet, beige floor, vaulted and panelled walls.
Large traditional foyer in Indianapolis with beige walls, carpet, beige floor, vaulted and panelled walls.
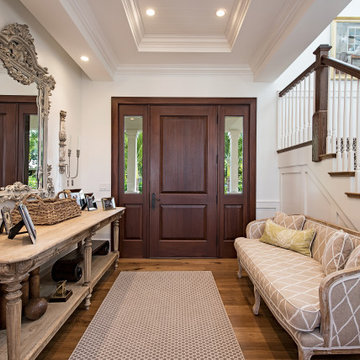
Design ideas for a beach style foyer in Other with white walls, medium hardwood floors, a single front door, a medium wood front door, brown floor and panelled walls.
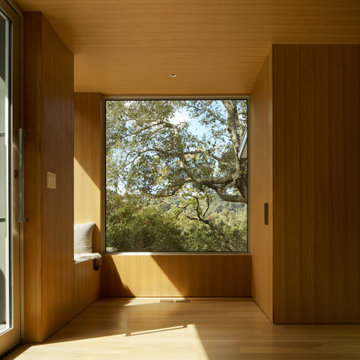
Wide glass pivot door opens into an intimate foyer clad in white oak
Photo of an expansive midcentury foyer in San Francisco with medium hardwood floors, a pivot front door, a glass front door, wood and panelled walls.
Photo of an expansive midcentury foyer in San Francisco with medium hardwood floors, a pivot front door, a glass front door, wood and panelled walls.
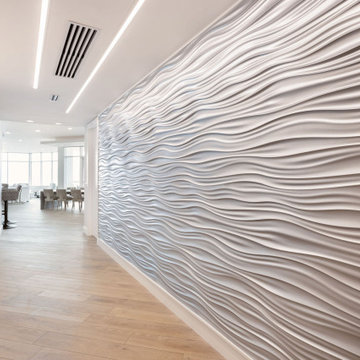
Custom 3D wall paneling painted with a metallic silver finish. Panels were hung individually and then finished with plaster to create a seamless look. Made to order linear lighting to accent the entry hall that was installed during framing and then finished around with drywall. Linear HVAC grills. Custom baseboard and door casing.
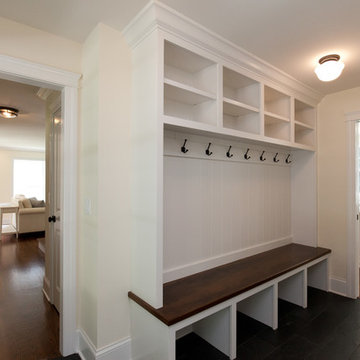
This mudroom can be opened up to the rest of the first floor plan with hidden pocket doors! The open bench, hooks and cubbies add super flexible storage!
Architect: Meyer Design
Photos: Jody Kmetz
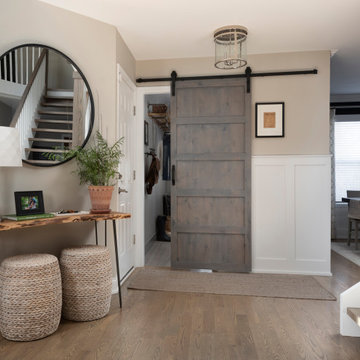
Photography by Picture Perfect House
Design ideas for a mid-sized transitional foyer in Chicago with grey walls, medium hardwood floors, grey floor and panelled walls.
Design ideas for a mid-sized transitional foyer in Chicago with grey walls, medium hardwood floors, grey floor and panelled walls.
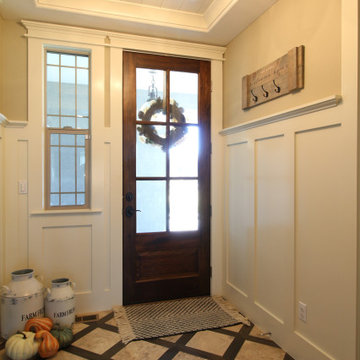
Photo of a mid-sized country foyer in Denver with white walls, marble floors, a single front door, a medium wood front door, beige floor, timber and panelled walls.
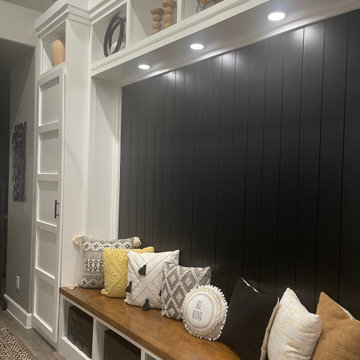
Custom foyer built-in unit with storage, seating, and layered lighting.
Photo of a large foyer in Houston with grey walls, ceramic floors, a single front door, a black front door, multi-coloured floor, vaulted and panelled walls.
Photo of a large foyer in Houston with grey walls, ceramic floors, a single front door, a black front door, multi-coloured floor, vaulted and panelled walls.
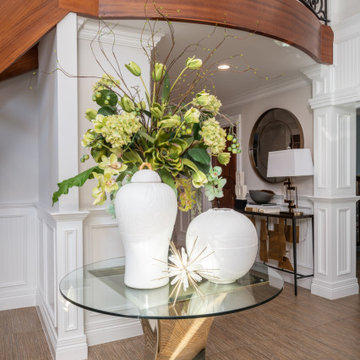
Stepping into this classic glamour dramatic foyer is a fabulous way to feel welcome at home. The color palette is timeless with a bold splash of green which adds drama to the space. Luxurious fabrics, chic furnishings and gorgeous accessories set the tone for this high end makeover which did not involve any structural renovations.
Brown Entryway Design Ideas with Panelled Walls
1
