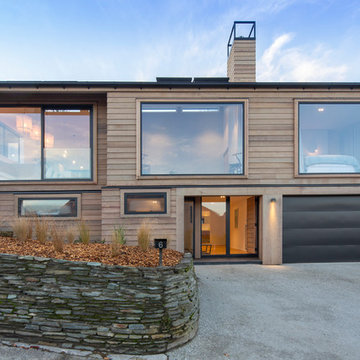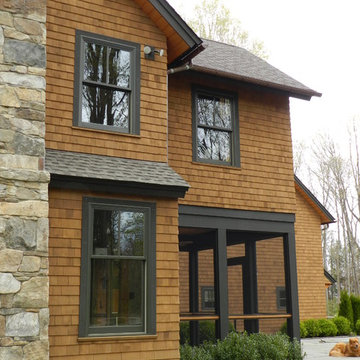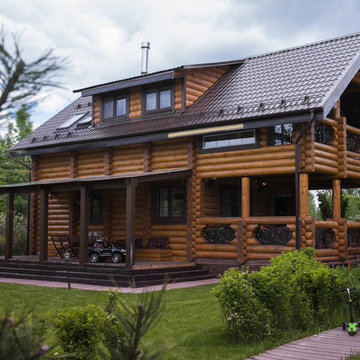Brown Exterior Design Ideas
Refine by:
Budget
Sort by:Popular Today
1 - 20 of 125 photos
Item 1 of 3
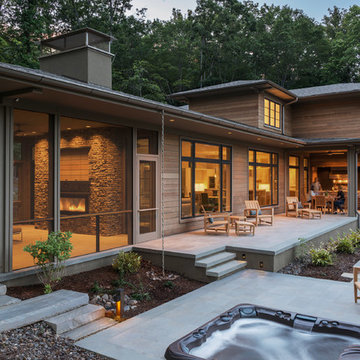
We drew inspiration from traditional prairie motifs and updated them for this modern home in the mountains. Throughout the residence, there is a strong theme of horizontal lines integrated with a natural, woodsy palette and a gallery-like aesthetic on the inside.
Interiors by Alchemy Design
Photography by Todd Crawford
Built by Tyner Construction
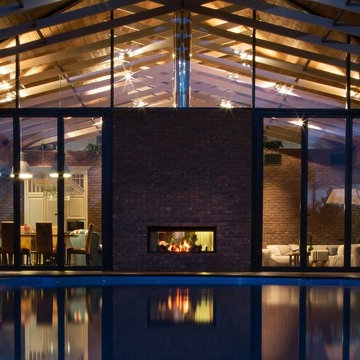
В архитектуре загородного дома обыграны контрасты: монументальность и легкость, традиции и современность. Стены облицованы кирпичом ручной формовки, который эффектно сочетается с огромными витражами. Балки оставлены обнаженными, крыша подшита тонированной доской.
Несмотря на визуальную «прозрачность» архитектуры, дом оснащен продуманной системой отопления и способен достойно выдерживать настоящие русские зимы: обогрев обеспечивают конвекторы под окнами, настенные радиаторы, теплые полы. Еще одно интересное решение, функциональное и декоративное одновременно, — интегрированный в стену двусторонний камин: он обогревает и гостиную, и террасу. Так подчеркивается идея взаимопроникновения внутреннего и внешнего. Эту концепцию поддерживают и полностью раздвижные витражи по бокам от камина, и отделка внутренних стен тем же фактурным кирпичом, что использован для фасада.
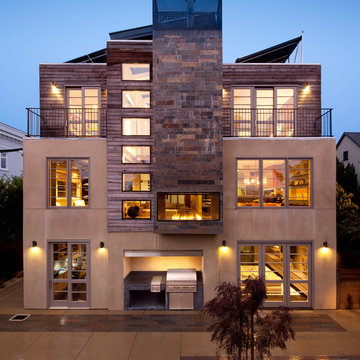
Renovation of a Mediterranean style home into a contemporary, loft-like, light filled space with skylight roof, 2 story slate fireplace, exposed I-beams, blue glass stairwell, glass tiled baths, and walnut and Koa kitchen. The palette is a soothing blend of browns, neutrals, and slate blue with modern furnishings and art, and Asian artifacts.
SoYoung Mack Design
Feldman Architecture
Paul Dyer Photography
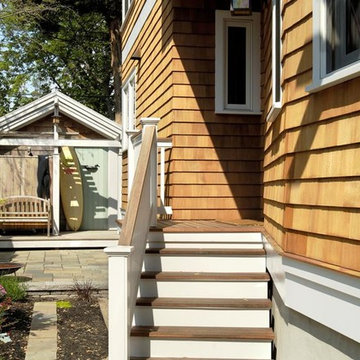
Paul S. Bartholomew Photography, Inc.
Photo of a mid-sized beach style two-storey brown house exterior in New York with wood siding, a gable roof and a shingle roof.
Photo of a mid-sized beach style two-storey brown house exterior in New York with wood siding, a gable roof and a shingle roof.
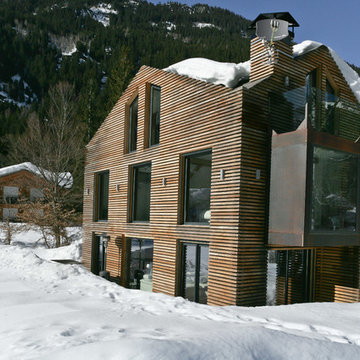
Onyx
Mid-sized contemporary two-storey brown exterior in Lyon with wood siding and a gable roof.
Mid-sized contemporary two-storey brown exterior in Lyon with wood siding and a gable roof.
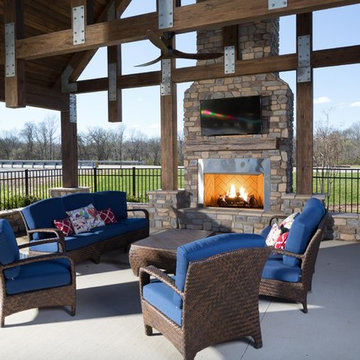
Exterior, Interior of Outdoor Space - Jackson Hills Amenities Center in Mt Juliet, TN
Photography by Marty Paoletta
Design ideas for an expansive country one-storey brown exterior in Nashville with wood siding and a gable roof.
Design ideas for an expansive country one-storey brown exterior in Nashville with wood siding and a gable roof.
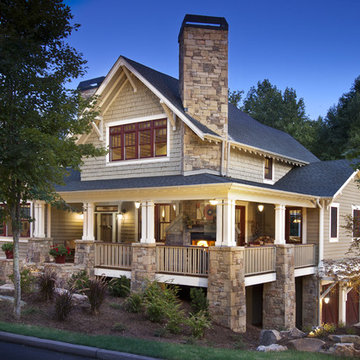
Brookstone Builders Home
Photo by The Frontier Group
Inspiration for a large arts and crafts brown exterior in Other with wood siding.
Inspiration for a large arts and crafts brown exterior in Other with wood siding.
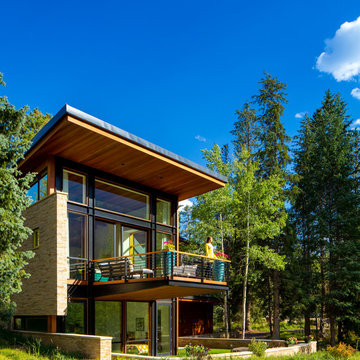
3900 sf (including garage) contemporary mountain home.
This is an example of a large contemporary two-storey brown exterior in Denver with wood siding and a flat roof.
This is an example of a large contemporary two-storey brown exterior in Denver with wood siding and a flat roof.
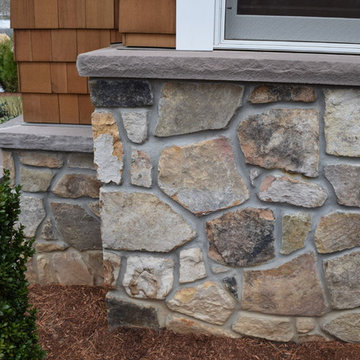
Maintaining the Lake House Feel
This homeowner came into Braen Supply looking for advice on choosing a stone to match his lake house. With cedar shake siding already in place the benefits of using warmer earth tones to keep the lake house feel in place was discussed.
To compliment the project the homeowner was looking for a patio and walkway stone that would pair perfectly with the thin veneer that was chosen for the landscape and retaining walls. Norwegian Buff was the perfect match for the area around the pool as well as for the walkway leading to the home.
Working With the Experts
The experts at Braen Supply were able to find the perfect material to meet the homeowner’s needs and then used that to find materials for the facade, patio, walkway and steps. Together they were able to achieve the perfect blend of colors and stones to keep the lake house look and feel the homeowner loved.
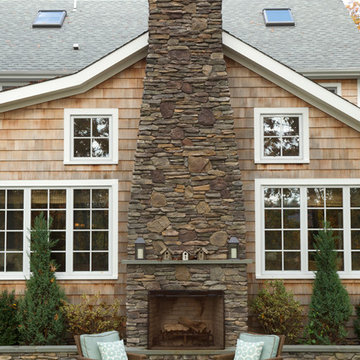
Inspiration for a large traditional two-storey brown house exterior in Salt Lake City with wood siding, a gable roof and a shingle roof.
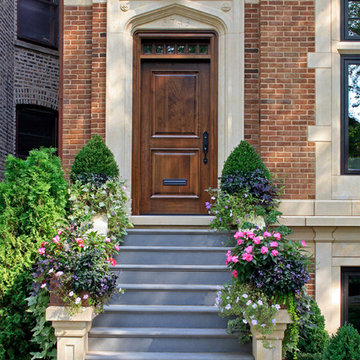
This brick and limestone, 6,000-square-foot residence exemplifies understated elegance. Located in the award-wining Blaine School District and within close proximity to the Southport Corridor, this is city living at its finest!
The foyer, with herringbone wood floors, leads to a dramatic, hand-milled oval staircase; an architectural element that allows sunlight to cascade down from skylights and to filter throughout the house. The floor plan has stately-proportioned rooms and includes formal Living and Dining Rooms; an expansive, eat-in, gourmet Kitchen/Great Room; four bedrooms on the second level with three additional bedrooms and a Family Room on the lower level; a Penthouse Playroom leading to a roof-top deck and green roof; and an attached, heated 3-car garage. Additional features include hardwood flooring throughout the main level and upper two floors; sophisticated architectural detailing throughout the house including coffered ceiling details, barrel and groin vaulted ceilings; painted, glazed and wood paneling; laundry rooms on the bedroom level and on the lower level; five fireplaces, including one outdoors; and HD Video, Audio and Surround Sound pre-wire distribution through the house and grounds. The home also features extensively landscaped exterior spaces, designed by Prassas Landscape Studio.
This home went under contract within 90 days during the Great Recession.
Featured in Chicago Magazine: http://goo.gl/Gl8lRm
Jim Yochum
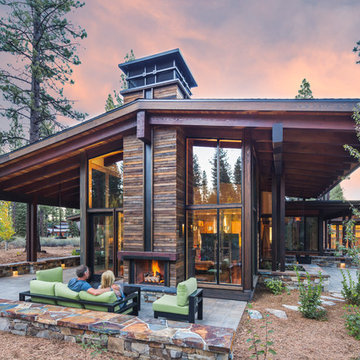
Tom Zikas Photography
This is an example of a mid-sized country two-storey brown exterior in Sacramento with wood siding and a gable roof.
This is an example of a mid-sized country two-storey brown exterior in Sacramento with wood siding and a gable roof.
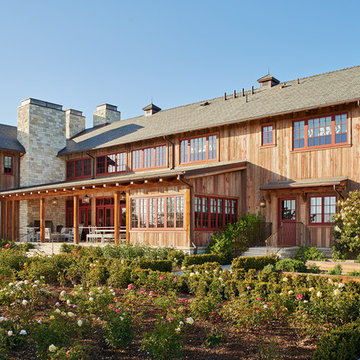
Location: Los Olivos, CA // Type: New Construction // Architect: Appelton & Associates // Photo: Creative Noodle
Expansive country two-storey brown exterior in Santa Barbara with wood siding and a gable roof.
Expansive country two-storey brown exterior in Santa Barbara with wood siding and a gable roof.
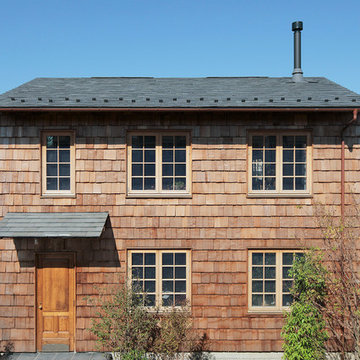
Design ideas for a country two-storey brown exterior in Tokyo Suburbs with wood siding and a gable roof.
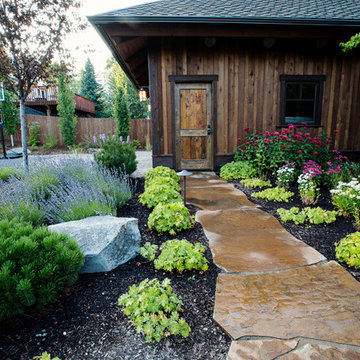
Birch Creek Brown Flagstone Walkway
Photo of a large contemporary two-storey brown house exterior in Other with wood siding, a hip roof and a shingle roof.
Photo of a large contemporary two-storey brown house exterior in Other with wood siding, a hip roof and a shingle roof.
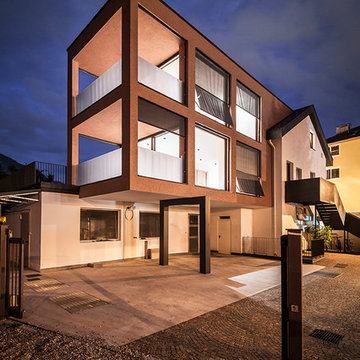
noa* (network of architecture) completa un tipico edificio urbano e aggiunge un corpo contemporaneo che prospetta i vigneti di Gries a Bolzano (IT).“...la penetrazione del materiale tra il vecchio e il nuovo crea una tensione dei generazioni –un impulso inarrestabile per il cambiamento...”-Stefan RierL’edificio residenziale esistente della famiglia da macellaio che è protetta viene ampliato con una strutturaapertae moderna. È situato tra una situazione suburbana e una zona urbana con una costruzione densa. La casa è divisa in dueappartamentisu due piani e vengono raggiunti dal cortileattraverso una scalinataaccentuata. Gli appartamenti stessi hanno una vista in tutte le direzioni con la vista sul ‘Guntschnaberg’ come quella più scenica –un parco mediterraneo.Per mantenere le proporzioni del edificio storico, una villa con tetto a falda e finestre classiche, l’ampliamento è un volumecompattocon un schema regolare di finestreampieche non si mette in primo piano. L’organizzazione degli appartamenti alloggia gli spazi più intimi nella casa storica mentre gli spazi più pubblici sono situati nella parte moderna con vista verso Sud e Ovest.
---
noa* (network of architecture) completes a traditional urban residential house and adds a contemporary volume, which grows into the vineyards of Gries.“...the material penetration of the old and the new create a field of confrontation of the generations –an untamed urge for transformation...”-Stefan RierIn the vineyard area of Bolzano (IT), a dwelling house for a butcher family is enlarged; the existing traditional volume is extended with a open and modernstructure. The site, which is protected, is located in an urban transition zone in between the building development of the outskirts of the city and the denser building development around the area of the Griserplatz.The house is divided into twoapartments, which are made accessible with a prominentoutdoorstairfrom the courtyard. The new volumes have a view into all directions, with idyllic vineyards and the characteristic ‘Guntschnaberg’ in the West.The aim was to respect the proportions of the historic building. Therefore the Villa with a pitched roof and classic window openings was amplified with a compactbuildingvolumewith consistent window cluster and generousopenings. The apartments are organised in the way that more intimate spaces are located in the historic part of the house while the living spaces are located in the modern part with a view to south and west.
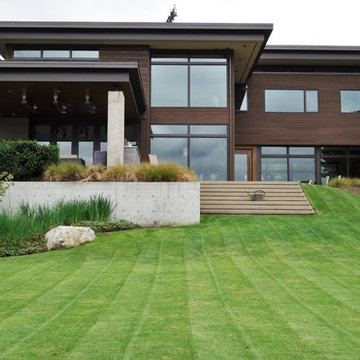
As important as an aesthetically pleasing house, is a consideration of the setting in choosing colors and finishes. On this Mercer Island house, Cleft painting has carefully addressed the wood siding, accents, and exterior surfaces to provide a polished finish that seamlessly integrates with the land around it.
Brown Exterior Design Ideas
1
