Brown Exterior Design Ideas with a Brown Roof
Refine by:
Budget
Sort by:Popular Today
161 - 180 of 1,218 photos
Item 1 of 3
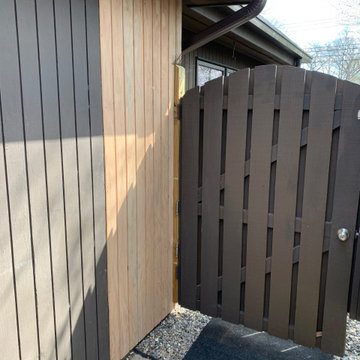
The photo showcases newly repaired T1-11 siding on a building exterior. T1-11 siding is a popular building material, known for its rugged durability and versatility. It is made from engineered wood and is designed to withstand the elements, making it a popular choice for many types of structures. The T1-11 siding in the photo appears to have undergone extensive repairs, with damaged or worn sections being carefully replaced to restore the building's appearance and protection. The repair work was expertly executed, with precise cuts, tight seams, and a seamless finish. The repaired siding is now once again ready to provide reliable protection against the elements, preserving the structure for many years to come.
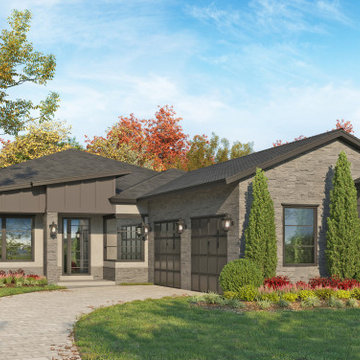
This modern Craftsman home puts a contemporary flare to is traditional style. Square columns support a bumped out entry with shed roofs cascading to one side. The roof line is a modern style of colliding geometric shapes. The overall effect is bold diagonals, counterpointed shapes, with multiple massing. The emphasis is on views everywhere in this home.
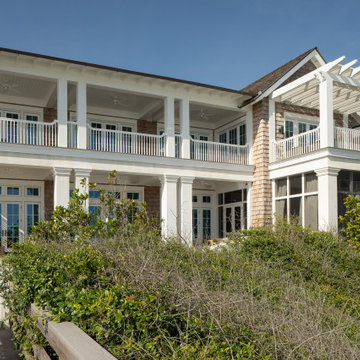
This is an example of a large beach style three-storey brown house exterior in Other with wood siding, a gable roof, a shingle roof, a brown roof and shingle siding.
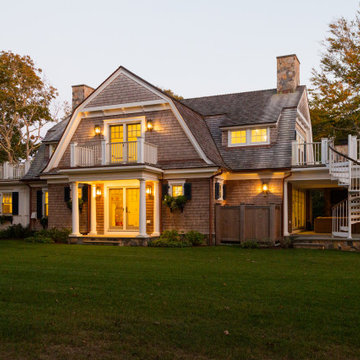
Beach style two-storey brown house exterior in Boston with wood siding, a gambrel roof, a shingle roof, a brown roof and shingle siding.
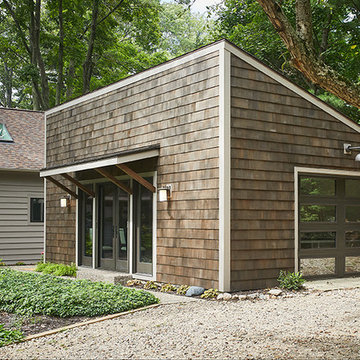
This is an example of a modern brown house exterior with mixed siding, a shingle roof and a brown roof.
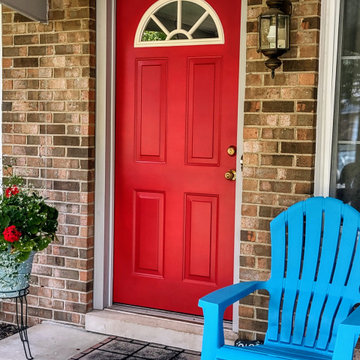
Three coats of paint were applied to this exterior door and several light coats of spray paint on the plastic window frame.
This is an example of a traditional one-storey brick brown house exterior in Detroit with a butterfly roof, a shingle roof and a brown roof.
This is an example of a traditional one-storey brick brown house exterior in Detroit with a butterfly roof, a shingle roof and a brown roof.
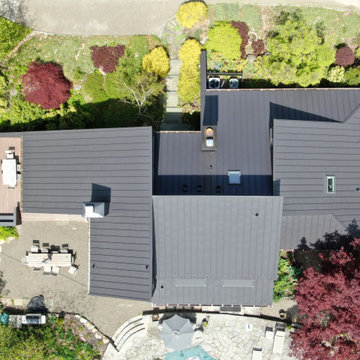
Overhead view of a replacement metal roof on the primary house of this expansive residence in Waccabuc, New York. The uncluttered and sleek lines of this mid-century modern residence combined with organic, geometric forms to create numerous ridges and valleys which had to be taken into account during the installation. Further, numerous protrusions had to be navigated and flashed. We specified and installed Englert 24 gauge steel in matte black to compliment the dark brown siding of this residence. All in, this installation required 6,300 square feet of standing seam steel.
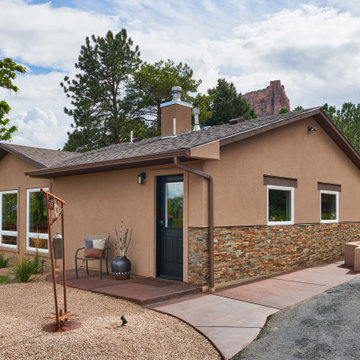
Design ideas for a mid-sized transitional one-storey stucco brown house exterior in Denver with a gable roof, a shingle roof and a brown roof.

This is an example of a mid-sized traditional three-storey brick brown house exterior in Chicago with a clipped gable roof, a tile roof, a brown roof and shingle siding.
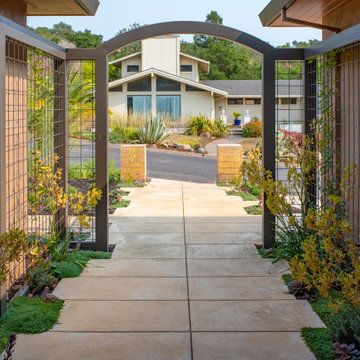
This home in Napa off Silverado was rebuilt after burning down in the 2017 fires. Architect David Rulon, a former associate of Howard Backen, known for this Napa Valley industrial modern farmhouse style. Composed in mostly a neutral palette, the bones of this house are bathed in diffused natural light pouring in through the clerestory windows. Beautiful textures and the layering of pattern with a mix of materials add drama to a neutral backdrop. The homeowners are pleased with their open floor plan and fluid seating areas, which allow them to entertain large gatherings. The result is an engaging space, a personal sanctuary and a true reflection of it's owners' unique aesthetic.
Inspirational features are metal fireplace surround and book cases as well as Beverage Bar shelving done by Wyatt Studio, painted inset style cabinets by Gamma, moroccan CLE tile backsplash and quartzite countertops.
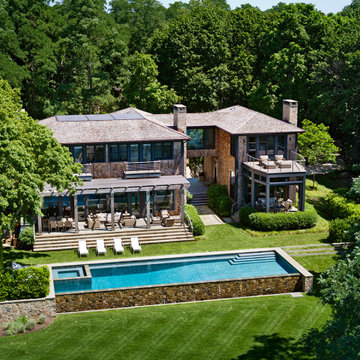
This harbor-side property is a conceived as a modern, shingle-style lodge. The four-bedroom house comprises two pavilions connected by a bridge that creates an entrance which frames views of Sag Harbor Bay.
The interior layout has been carefully zoned to reflect the family's needs. The great room creates the home’s social core combining kitchen, living and dining spaces that give onto the expansive terrace and pool beyond. A more private, wood-paneled rustic den is housed in the adjoining wing beneath the master bedroom suite.
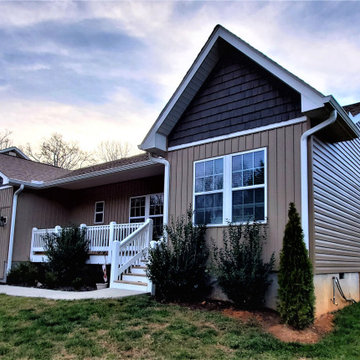
Mid-sized traditional one-storey brown house exterior in Charlotte with concrete fiberboard siding, a gable roof, a shingle roof and a brown roof.
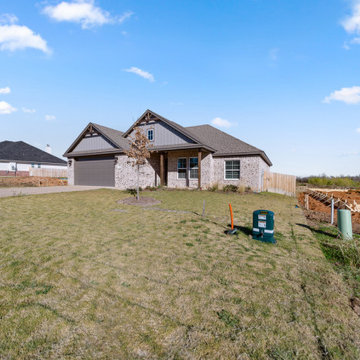
Photo of a mid-sized traditional one-storey concrete brown house exterior in Austin with a gable roof, a shingle roof, a brown roof and board and batten siding.
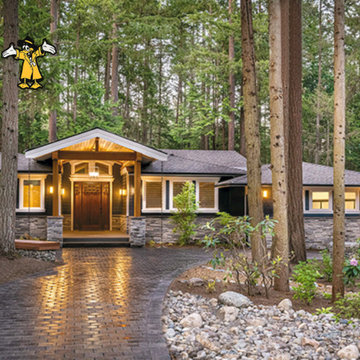
How would you like to give your home a face lift?
this year, inline with our 2021 national advertising campaign we would like to showcase your home...
and we'll spend our ad budget to do it!
Our national advertising campaign may use your home to showcase our products in the best trade magazines published today!
Your home could be featured in Fine Home Building, Qualified Remodeler, Remodeling, and Ask the Builder magazines.
Let Us Take Your Home Viral!
and Create Distinctive Curb Appeal at Home.
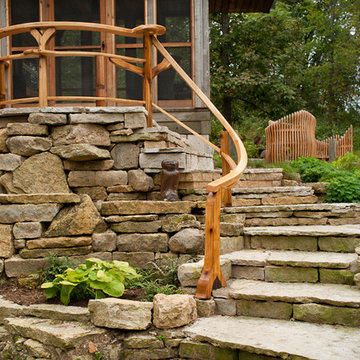
Zane Williams
Photo of a large eclectic three-storey brown house exterior in Other with wood siding, a gable roof, a shingle roof and a brown roof.
Photo of a large eclectic three-storey brown house exterior in Other with wood siding, a gable roof, a shingle roof and a brown roof.
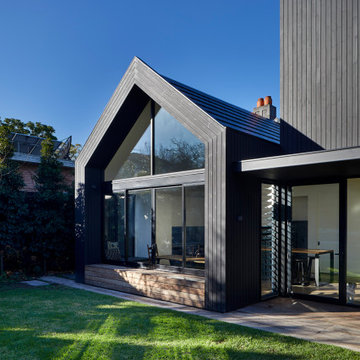
Photo of a large contemporary two-storey brown house exterior in Melbourne with mixed siding, a tile roof, a brown roof and board and batten siding.
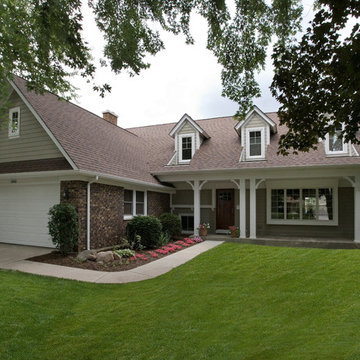
Photo by Linda Oyama-Bryan
Design ideas for a mid-sized traditional split-level brown house exterior in Chicago with concrete fiberboard siding, a gable roof, a shingle roof, a brown roof and clapboard siding.
Design ideas for a mid-sized traditional split-level brown house exterior in Chicago with concrete fiberboard siding, a gable roof, a shingle roof, a brown roof and clapboard siding.
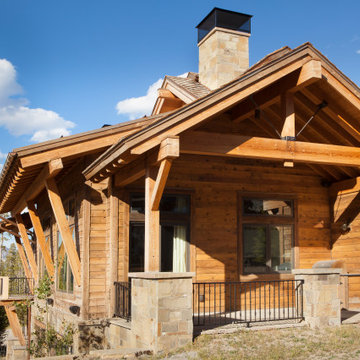
Inspiration for an expansive contemporary two-storey brown house exterior in Other with wood siding, a gable roof, a shingle roof, a brown roof and shingle siding.
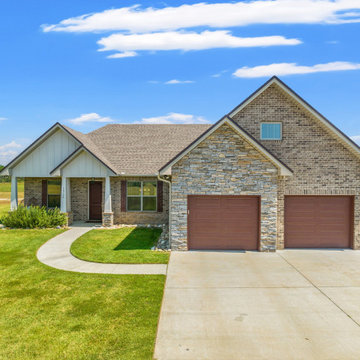
Photo of a mid-sized traditional one-storey brick brown house exterior in Other with a hip roof, a shingle roof and a brown roof.
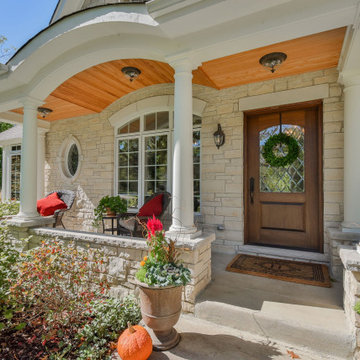
A Shingle style home in the Western suburbs of Chicago, this double gabled front has great symmetry while utilizing an off-center entry. A covered porch welcomes you as you enter this home.
Brown Exterior Design Ideas with a Brown Roof
9