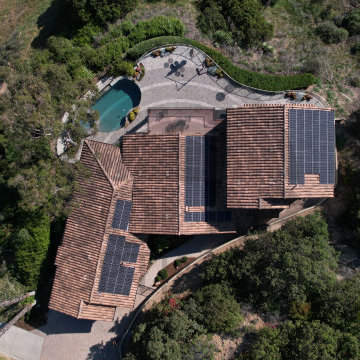Brown Exterior Design Ideas with a Red Roof
Refine by:
Budget
Sort by:Popular Today
41 - 60 of 158 photos
Item 1 of 3
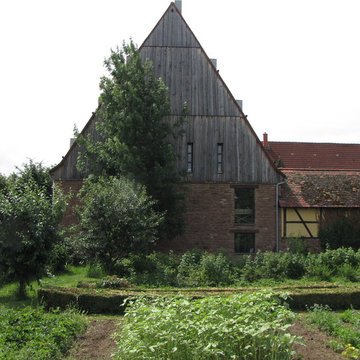
Peter Stasek Architekt
Photo of an expansive country brick brown exterior in Other with four or more storeys, a gable roof, a tile roof and a red roof.
Photo of an expansive country brick brown exterior in Other with four or more storeys, a gable roof, a tile roof and a red roof.
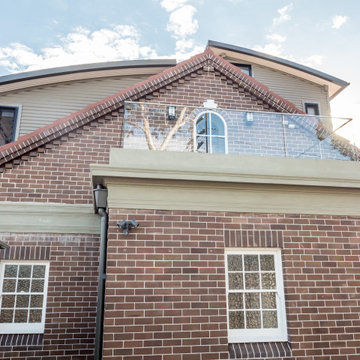
The balconette uses glass balustrade so it doesn't dominate or hide the church features.
See more of our church renovation here - https://sbrgroup.com.au/portfolio-item/croydon-park-church/
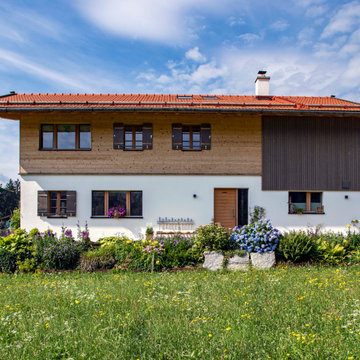
Aufnahmen: Michael Voit
Country two-storey brown house exterior in Munich with wood siding, a gable roof, a tile roof and a red roof.
Country two-storey brown house exterior in Munich with wood siding, a gable roof, a tile roof and a red roof.
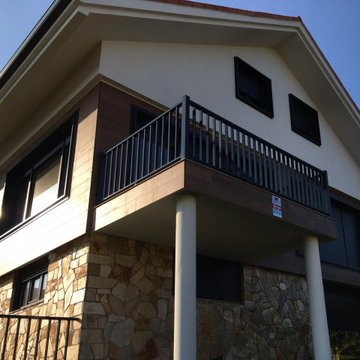
Design ideas for a large contemporary three-storey brown house exterior in Other with a gable roof, a tile roof, a red roof and clapboard siding.
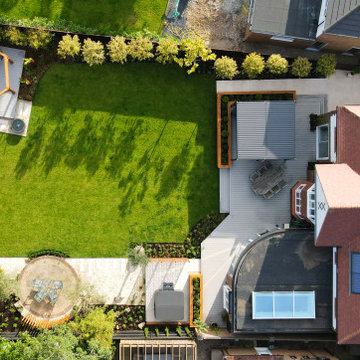
Design ideas for a large mediterranean brown house exterior in Surrey with a gable roof, a tile roof and a red roof.
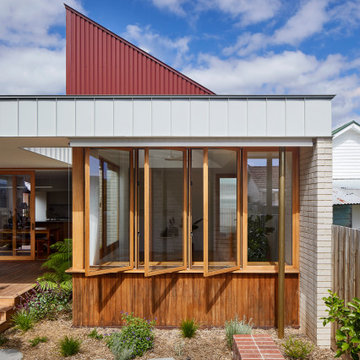
Coburg Frieze is a purified design that questions what’s really needed.
The interwar property was transformed into a long-term family home that celebrates lifestyle and connection to the owners’ much-loved garden. Prioritising quality over quantity, the crafted extension adds just 25sqm of meticulously considered space to our clients’ home, honouring Dieter Rams’ enduring philosophy of “less, but better”.
We reprogrammed the original floorplan to marry each room with its best functional match – allowing an enhanced flow of the home, while liberating budget for the extension’s shared spaces. Though modestly proportioned, the new communal areas are smoothly functional, rich in materiality, and tailored to our clients’ passions. Shielding the house’s rear from harsh western sun, a covered deck creates a protected threshold space to encourage outdoor play and interaction with the garden.
This charming home is big on the little things; creating considered spaces that have a positive effect on daily life.
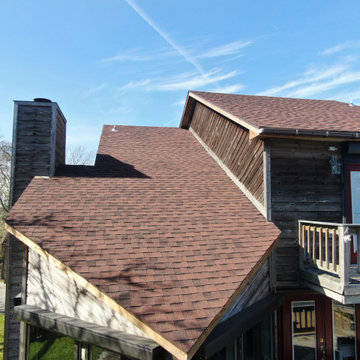
Replaced Roof and Fascia rotted siding and doors.
Inspiration for a large country three-storey brown house exterior in Houston with wood siding, a gable roof, a shingle roof, a red roof and clapboard siding.
Inspiration for a large country three-storey brown house exterior in Houston with wood siding, a gable roof, a shingle roof, a red roof and clapboard siding.
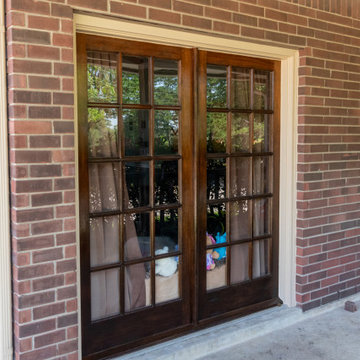
This giant ranch house started with an awkward full wall of brick over a porch on the entire right side of the house. The builder failed to properly flash the wall causing the water to come down through the ceiling of the porch below. We demoed the wall, sheathed it with OSB and Tyvek Homewrap, and built back with Hardie siding with a board and batten upper section to break up 26' tall wall. We also repaired the porch area, some interior damaged, refinished the mahogany doors, and repaired the brick on the other side of the house.
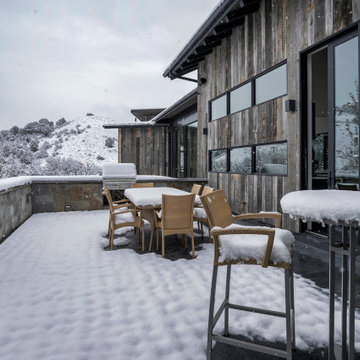
Kasia Karska Design is a design-build firm located in the heart of the Vail Valley and Colorado Rocky Mountains. The design and build process should feel effortless and enjoyable. Our strengths at KKD lie in our comprehensive approach. We understand that when our clients look for someone to design and build their dream home, there are many options for them to choose from.
With nearly 25 years of experience, we understand the key factors that create a successful building project.
-Seamless Service – we handle both the design and construction in-house
-Constant Communication in all phases of the design and build
-A unique home that is a perfect reflection of you
-In-depth understanding of your requirements
-Multi-faceted approach with additional studies in the traditions of Vaastu Shastra and Feng Shui Eastern design principles
Because each home is entirely tailored to the individual client, they are all one-of-a-kind and entirely unique. We get to know our clients well and encourage them to be an active part of the design process in order to build their custom home. One driving factor as to why our clients seek us out is the fact that we handle all phases of the home design and build. There is no challenge too big because we have the tools and the motivation to build your custom home. At Kasia Karska Design, we focus on the details; and, being a women-run business gives us the advantage of being empathetic throughout the entire process. Thanks to our approach, many clients have trusted us with the design and build of their homes.
If you’re ready to build a home that’s unique to your lifestyle, goals, and vision, Kasia Karska Design’s doors are always open. We look forward to helping you design and build the home of your dreams, your own personal sanctuary.
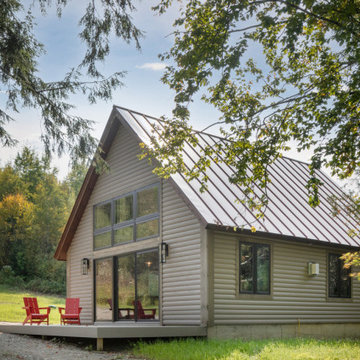
Photo of a small modern two-storey brown exterior in Burlington with wood siding, a gable roof, a metal roof and a red roof.
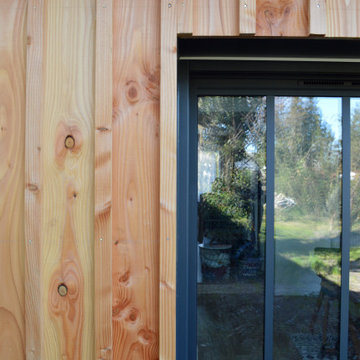
This is an example of a mid-sized scandinavian one-storey brown duplex exterior in Bordeaux with wood siding, a gable roof, a tile roof, a red roof and board and batten siding.
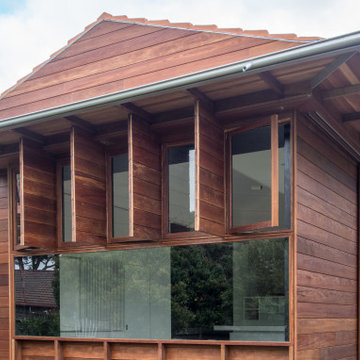
Not just an add-on. This contemporary extension in Croydon, Sydney uses design and material to create a visually appealing new kitchen at the back of a traditional terrace. A surprise for visitors!
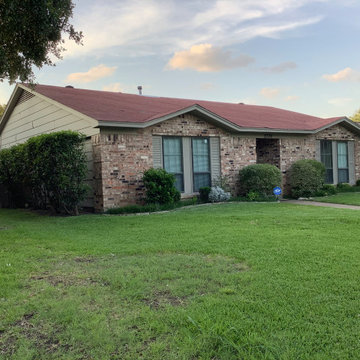
This is an example of a mid-sized traditional one-storey brick brown house exterior in Dallas with a gable roof, a shingle roof and a red roof.
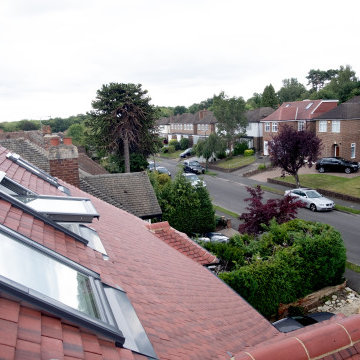
This was a rear extension we completed for a property in Surrey. It features french patio doors leading onto a new decking. It provides extensive views onto the garden from the spacious kitchen diner.
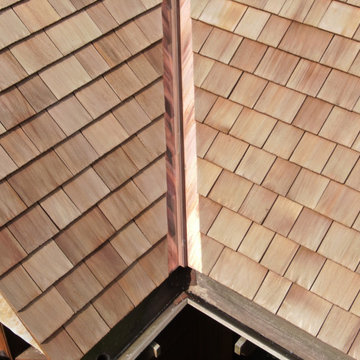
We installed 18" western red cedar "perfection" shingles by Watkins Mill treated with Chromated Copper Arsenate for longevity on this historical reproduction residence. The first step was installing continuous CertainTeed WinterGuard® ice and water shield across the roof decking followed by Benjamin Obdyke Cedar Breather matt to assure proper air circulation beneath the shingles. All valleys were flashed with 20 oz red copper.
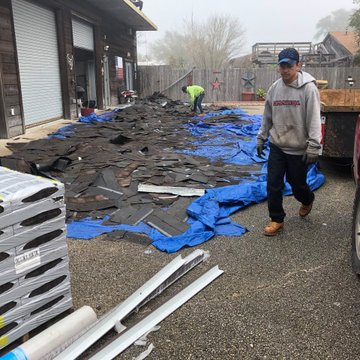
Replaced Roof and Fascia rotted siding and doors.
Large country three-storey brown house exterior in Houston with wood siding, a gable roof, a shingle roof, a red roof and clapboard siding.
Large country three-storey brown house exterior in Houston with wood siding, a gable roof, a shingle roof, a red roof and clapboard siding.
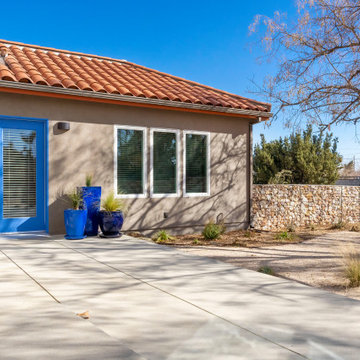
Living & dining room addition plus landscaping for this High Desert House.
Photo of a large transitional one-storey stucco brown house exterior in Los Angeles with a hip roof, a tile roof and a red roof.
Photo of a large transitional one-storey stucco brown house exterior in Los Angeles with a hip roof, a tile roof and a red roof.
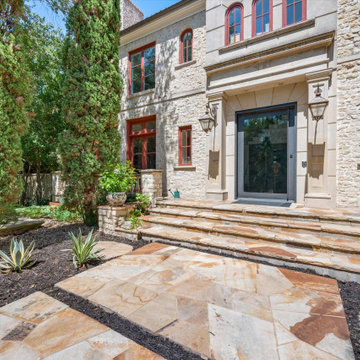
Photo of a traditional two-storey brown house exterior in Dallas with a gable roof, a tile roof and a red roof.
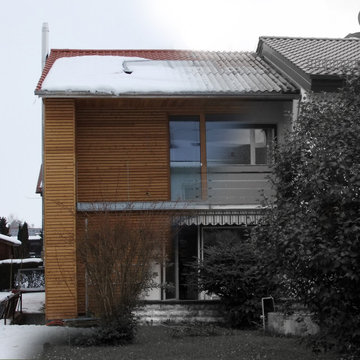
Dieses Reihenhaus haben unsere Architekten 2013 saniert. Vor der Heizung über die Fassade und Grundriss wurde das gesamte Wohnhaus auf den aktuellen Stand der Technik gehoben und setzt sich mit seiner klaren Holzstruktur von den bestehenden Gebäuden ab.
Brown Exterior Design Ideas with a Red Roof
3
