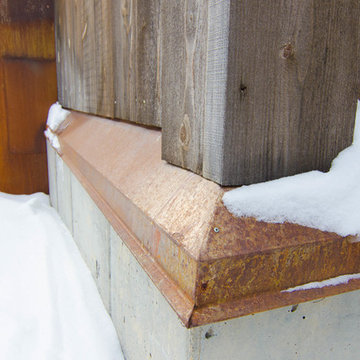Brown Exterior Design Ideas with Metal Siding
Refine by:
Budget
Sort by:Popular Today
121 - 140 of 840 photos
Item 1 of 3
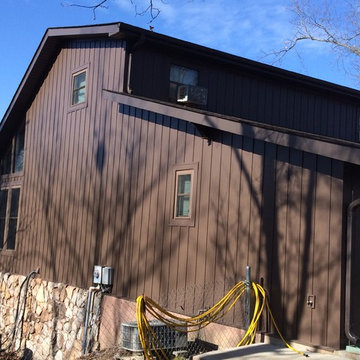
Design ideas for a large country three-storey brown exterior in St Louis with metal siding and a gable roof.
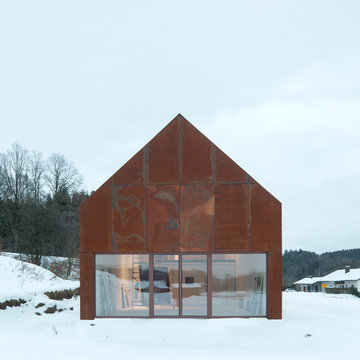
Herbert stolz, regensburg
Inspiration for a mid-sized industrial two-storey brown house exterior in Munich with metal siding and a gable roof.
Inspiration for a mid-sized industrial two-storey brown house exterior in Munich with metal siding and a gable roof.
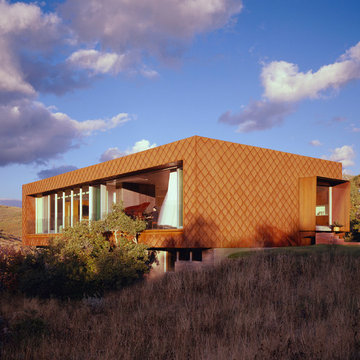
Sparano + Mooney Architecture / Dustin Aksland
Mid-sized contemporary brown exterior in Salt Lake City with metal siding and a flat roof.
Mid-sized contemporary brown exterior in Salt Lake City with metal siding and a flat roof.
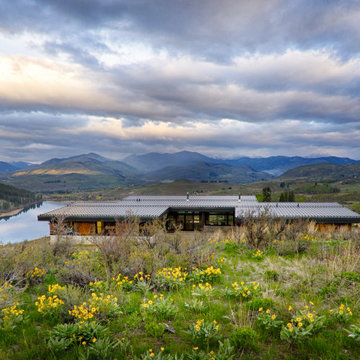
This is an example of a mid-sized modern one-storey brown house exterior in Seattle with metal siding, a shed roof and a metal roof.
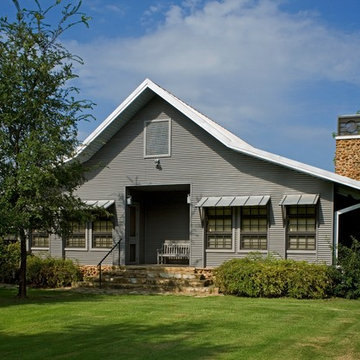
Mid-sized country one-storey brown exterior in Dallas with metal siding and a gable roof.
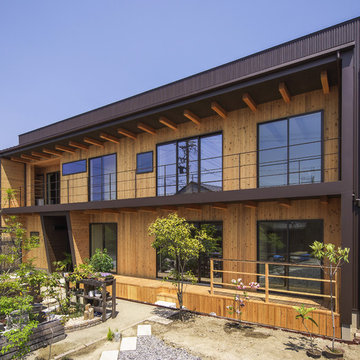
photo by : 多田ユウコ写真事務所
This is an example of a brown exterior in Other with metal siding and a flat roof.
This is an example of a brown exterior in Other with metal siding and a flat roof.
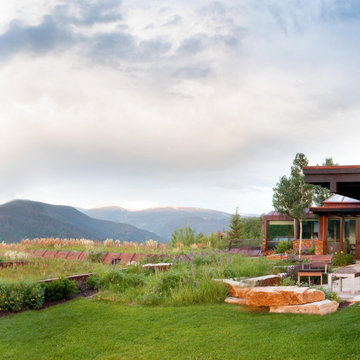
Photo of a large modern two-storey brown house exterior in Denver with metal siding and a flat roof.
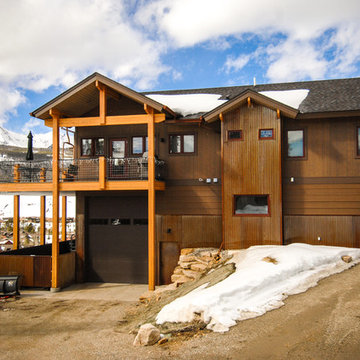
Exterior rusted corrugated steel.
Amy Marie Imagery
Inspiration for a large contemporary split-level brown house exterior in Denver with metal siding, a gable roof and a shingle roof.
Inspiration for a large contemporary split-level brown house exterior in Denver with metal siding, a gable roof and a shingle roof.
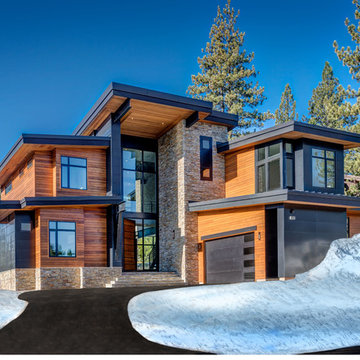
Vance Fox
Inspiration for a mid-sized contemporary two-storey brown house exterior with metal siding, a flat roof and a metal roof.
Inspiration for a mid-sized contemporary two-storey brown house exterior with metal siding, a flat roof and a metal roof.
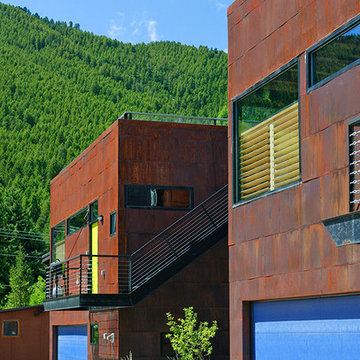
The Cubes are located in the center of old Jackson’s residential neighborhood. The concept of creating two structures, vertical in nature, was to provide privacy and elevated views of the mountain. Atop each Cube residence, a lush roof garden blends with nearby mountain views. In addition to greatly adding to the usable space of these compact units, the privacy of the elevated spaces lend themselves to summer sleeping and social gatherings.
Inside, flexibility allows these small spaces to be multifunctional. Sliding screens change spatial configurations to accommodate multiple uses. Industrial off the shelf materials make the spaces durable and provide a simple utilitarian character. Outside, oxidized sheet metal cladding blends into the landscape and colorful doors give identity to the residences.
A.I.A. Western Mountain Region Design Award of Honor 2004
A.I.A. Wyoming Chapter Design Award of Merit 2004
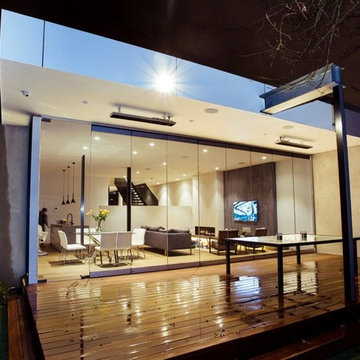
Briony Darcy
Photo of a mid-sized contemporary two-storey brown house exterior in Melbourne with metal siding and a flat roof.
Photo of a mid-sized contemporary two-storey brown house exterior in Melbourne with metal siding and a flat roof.
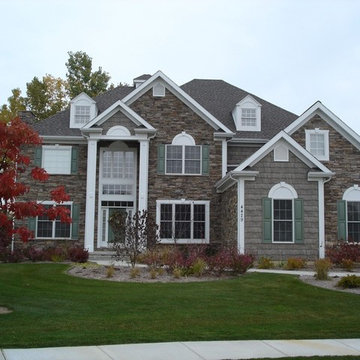
Design ideas for a large traditional two-storey brown house exterior in Calgary with metal siding, a hip roof and a shingle roof.
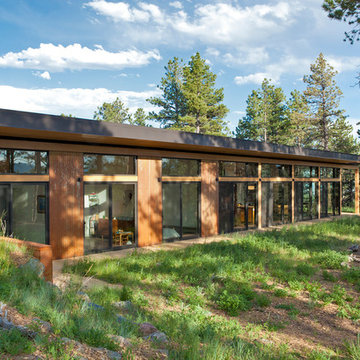
This residence sits atop a precipice with views to the metropolitan Denver valley to the east and the iconic Flatiron peaks to the west. The two sides of this linear scheme respond independently to the site conditions. The east has a high band of glass for morning light infiltration, with a thick zone of storage below. Dividing the storage areas, a rhythm of intermittent windows provide views to the entry court and distant city. On the opposite side, full height sliding glass panels extend the length of the house embracing the best views. After entering through the solid east wall, the amazing mountain peaks are revealed.
For this residence, simplicity and restraint are the innovation. Materials are limited to wood structure and ceilings, concrete floors, and oxidized steel cladding. The roof extension provides sun shading for the west facing glass and shelter for the end terrace. The house’s modest form and palate of materials place it unpretentiously within its surroundings, allowing the natural environment to carry the day.
A.I.A. Wyoming Chapter Design Award of Merit 2011
Project Year: 2009
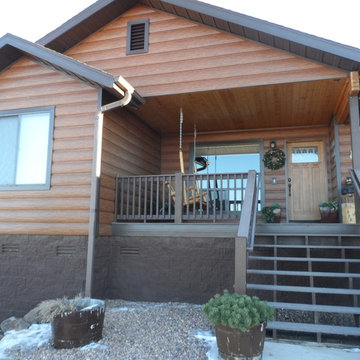
Rustic Red Cedar Steel Log House in Vernon, AZ. The Home Owners loved the idea of a rustic, log cabin but didn't want the maintenance of a real log home. They decided to go with TruLog's Steel Siding for the authentic log look while keeping it completely maintenance-free. They couldn't be happier with their decision!
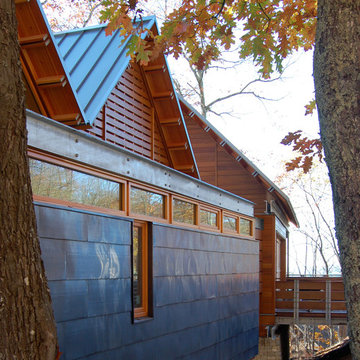
The bold design is an honest expression of its site constraints. The form weaves its structure in and around the larger trees, and seems to float above the landscape on thin steel legs. The building is connected to its mountain surroundings by the large expanses of glass and outdoor terraces. The vegetated roof is interrupted only by the simple, roof gables that mark the primary spaces below. The site provides the inspiration for design, and also provides a source of energy through geothermal heat pumps and solar photovoltaic panels.
Featured in Carolina Home and Garden, Summer 2009
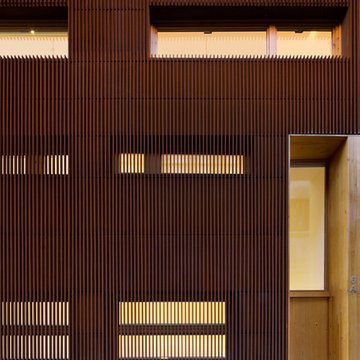
This is an example of an expansive contemporary three-storey brown exterior in Barcelona with metal siding.
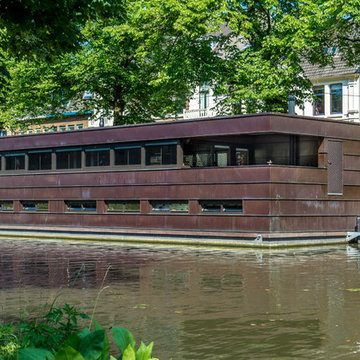
Design ideas for a mid-sized industrial two-storey brown exterior in Amsterdam with metal siding and a flat roof.
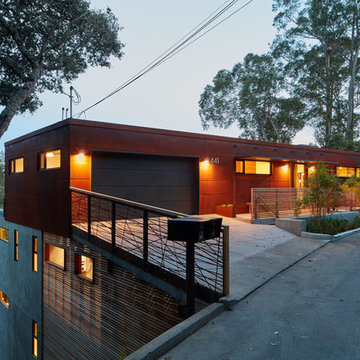
Elevation vouw of the HillSide House, a modern renovation a 1960's kit house. Dramatic siting on a steep hill, low slung entry facade of Coten weathering steel, translucent decks and custom water jet cut steel railings.
Bruce Damonte
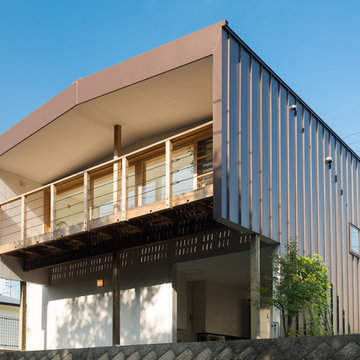
Inspiration for a contemporary two-storey brown house exterior in Other with metal siding and a gable roof.
Brown Exterior Design Ideas with Metal Siding
7
