Brown Formal Garden Design Ideas
Refine by:
Budget
Sort by:Popular Today
21 - 40 of 2,541 photos
Item 1 of 3
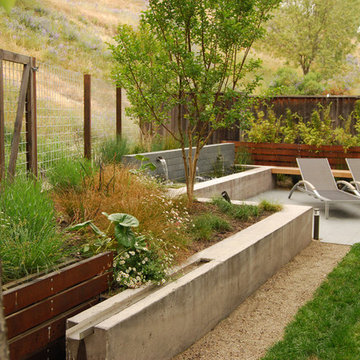
This small tract home backyard was transformed into a lively breathable garden. A new outdoor living room was created, with silver-grey brazilian slate flooring, and a smooth integral pewter colored concrete wall defining and retaining earth around it. A water feature is the backdrop to this outdoor room extending the flooring material (slate) into the vertical plane covering a wall that houses three playful stainless steel spouts that spill water into a large basin. Koi Fish, Gold fish and water plants bring a new mini ecosystem of life, and provide a focal point and meditational environment. The integral colored concrete wall begins at the main water feature and weaves to the south west corner of the yard where water once again emerges out of a 4” stainless steel channel; reinforcing the notion that this garden backs up against a natural spring. The stainless steel channel also provides children with an opportunity to safely play with water by floating toy boats down the channel. At the north eastern end of the integral colored concrete wall, a warm western red cedar bench extends perpendicular out from the water feature on the outside of the slate patio maximizing seating space in the limited size garden. Natural rusting Cor-ten steel fencing adds a layer of interest throughout the garden softening the 6’ high surrounding fencing and helping to carry the users eye from the ground plane up past the fence lines into the horizon; the cor-ten steel also acts as a ribbon, tie-ing the multiple spaces together in this garden. The plant palette uses grasses and rushes to further establish in the subconscious that a natural water source does exist. Planting was performed outside of the wire fence to connect the new landscape to the existing open space; this was successfully done by using perennials and grasses whose foliage matches that of the native hillside, blurring the boundary line of the garden and aesthetically extending the backyard up into the adjacent open space.
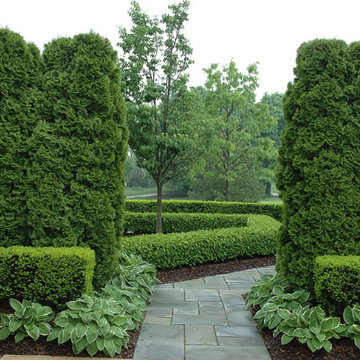
Land Architects, Craig Terrell, Ann Arbor
Traditional shaded formal garden in Detroit.
Traditional shaded formal garden in Detroit.
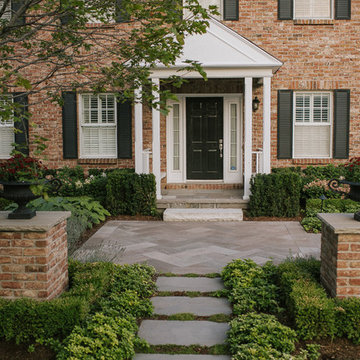
Slate grey Banas flagstone walkway laid in herringbone pattern, decorative brick pillars, Flamboro dark armourstone placements, and gardens.
Photo of a mid-sized traditional front yard full sun formal garden in Toronto with a garden path and natural stone pavers.
Photo of a mid-sized traditional front yard full sun formal garden in Toronto with a garden path and natural stone pavers.
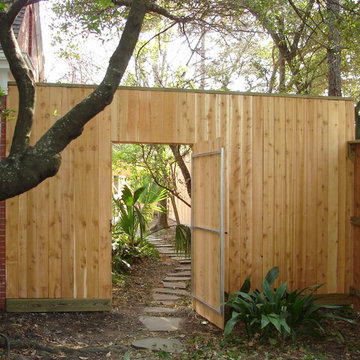
Mid-sized traditional backyard full sun formal garden in Houston with mulch for spring.
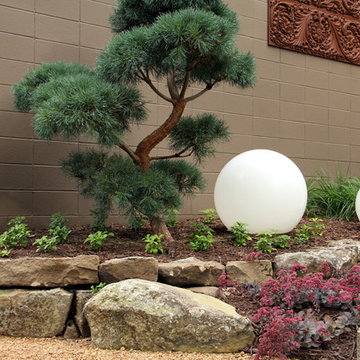
This is an example of a large country front yard formal garden in Minneapolis with a garden path.
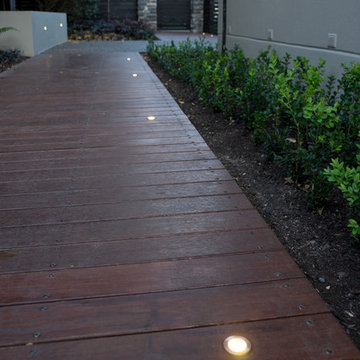
This is an example of a small contemporary courtyard formal garden in Christchurch with a retaining wall and decking.
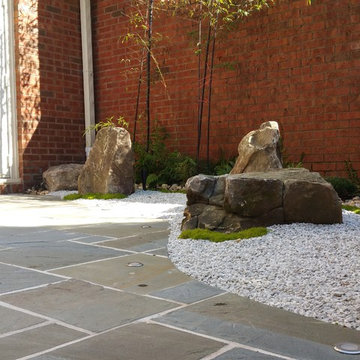
Homeowner wanted a space for meditating. The white gravel is calming and represents water. Knox lighting core drilled into bluestone patio highlights the view of the space from her living room.
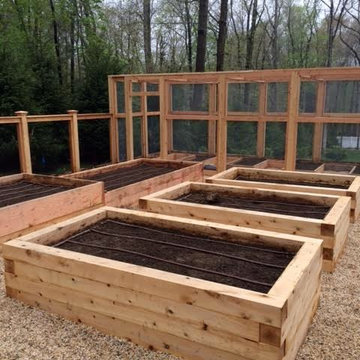
Natural cedar 5x5 raised beds are rugged, rot-resistent, and attractive. They reduce the need to bend over and make great seats while working in your garden, too. Also, note the fully-protected berry enclosure in the background--perfect for securing your highly desirable crops from over-eager animals.
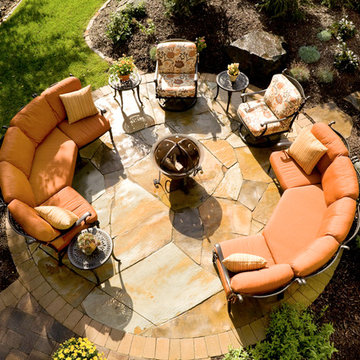
Inspiration for a small traditional backyard full sun formal garden for summer in Minneapolis with a fire feature and natural stone pavers.
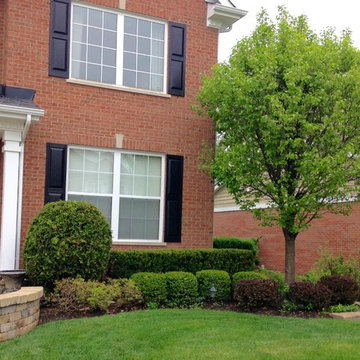
A very Elegant Design thats layered with different tones of greenery anchored with a Bradford Pear.
Boxwoods, Hick Yews, Canidian Hemlock, Tina Crab, Azaleas and Barberries. A manicured look that provides seasonal color and portrays a very formal feel.
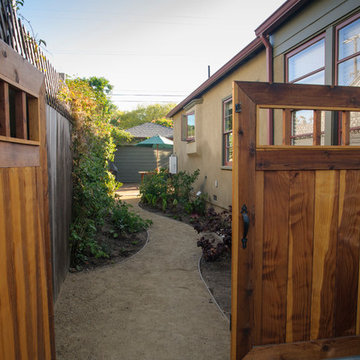
Allen Haren
Design ideas for a mid-sized traditional backyard partial sun formal garden for spring in Los Angeles with gravel and a vegetable garden.
Design ideas for a mid-sized traditional backyard partial sun formal garden for spring in Los Angeles with gravel and a vegetable garden.
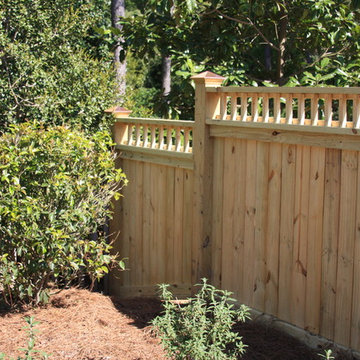
Spindle Top Wood Privacy Fence
Inspiration for a mid-sized traditional backyard partial sun formal garden for spring in Raleigh with mulch.
Inspiration for a mid-sized traditional backyard partial sun formal garden for spring in Raleigh with mulch.
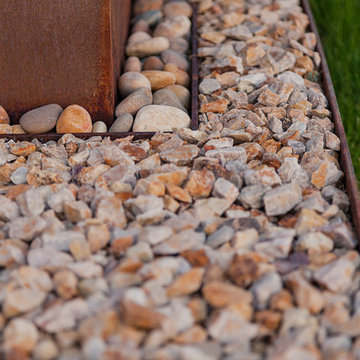
Leland Gebhardt
Mid-sized modern front yard full sun formal garden in Phoenix with a container garden.
Mid-sized modern front yard full sun formal garden in Phoenix with a container garden.
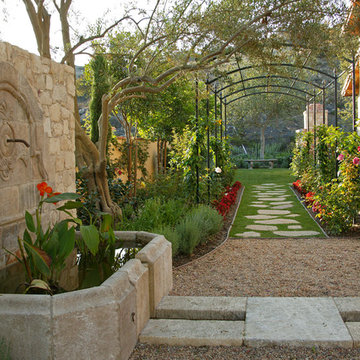
Product: Authentic Limestone for Exterior Living Spaces.
Ancient Surfaces
Contacts: (212) 461-0245
Email: Sales@ancientsurfaces.com
Website: www.AncientSurfaces.com
The design of external living spaces is known as the 'Al Fresco' design style as it is called in Italian. 'Al Fresco' translates into 'the open' or 'the cool/fresh exterior'. Customizing a fully functional outdoor kitchen, pizza oven, BBQ, fireplace or Jacuzzi pool spa all out of old reclaimed Mediterranean stone pieces is no easy task and shouldn’t be created out of the lowest common denominator of building materials such as concrete, Indian slates or Turkish travertine.
The one thing you can bet the farmhouse on is that when the entire process unravels and when your outdoor living space materializes from the architects rendering to real life, you will be guaranteed a true Mediterranean living experience if your choice of construction material was as authentic and possible to the Southern Mediterranean regions.
We believe that the coziness of your surroundings brought about by the creative usage of our antique stone elements will only amplify that authenticity.
whether you are enjoying a relaxing time soaking the sun inside one of our Jacuzzi spa stone fountains or sharing unforgettable memories with family and friends while baking your own pizzas in one of our outdoor BBQ pizza ovens, our stone designs will always evoke in most a feeling of euphoria and exultation that one only gets while being on vacation is some exotic European island surrounded with the pristine beauty of indigenous nature and ancient architecture...
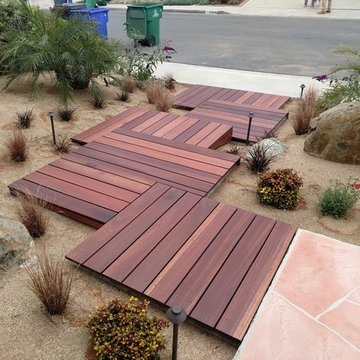
Mangaris wooden steps built in a Japanese style
Mid-sized contemporary front yard full sun formal garden in San Diego with a garden path and decking.
Mid-sized contemporary front yard full sun formal garden in San Diego with a garden path and decking.
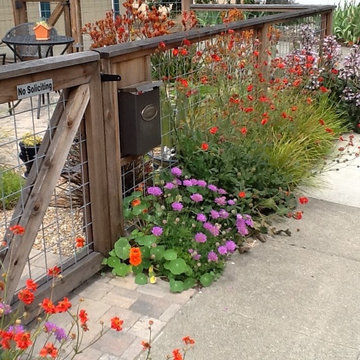
Photo of a mid-sized traditional front yard partial sun formal garden in San Francisco with a garden path and brick pavers.
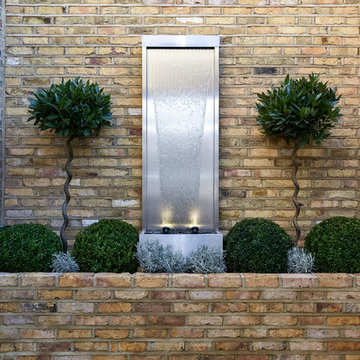
Courtyard with stainless steel water feature. Bay trees and Box balls to provide structure with some lavender to soften the scheme and to provide additional colour and fragrance.
Photo - Courtesy of KFH Ealing
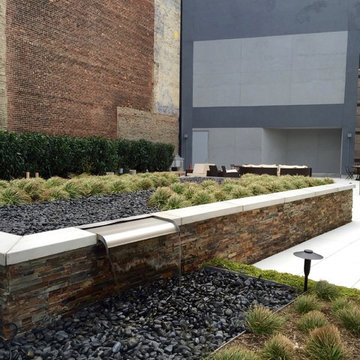
Photo of a mid-sized contemporary courtyard full sun formal garden in New York with a water feature and concrete pavers.
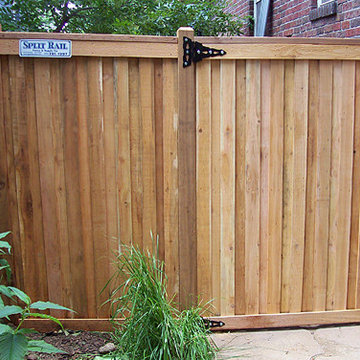
Small transitional backyard partial sun formal garden in Denver with a garden path and natural stone pavers for summer.
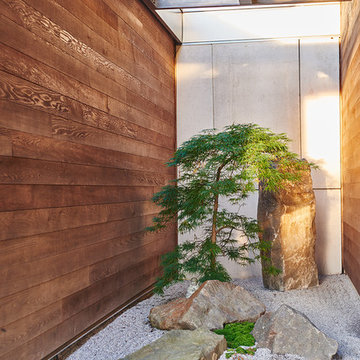
This remodel of a midcentury home by Garret Cord Werner Architects & Interior Designers is an embrace of nostalgic ‘50s architecture and incorporation of elegant interiors. Adding a touch of Art Deco French inspiration, the result is an eclectic vintage blend that provides an elevated yet light-hearted impression. Photography by Andrew Giammarco.
Brown Formal Garden Design Ideas
2