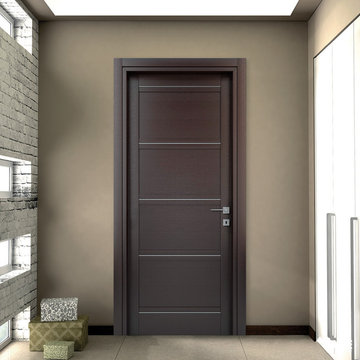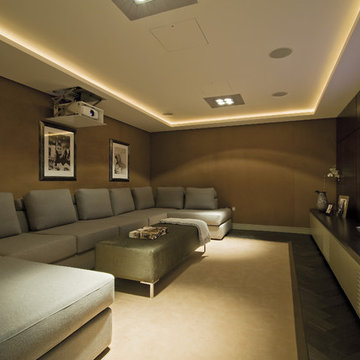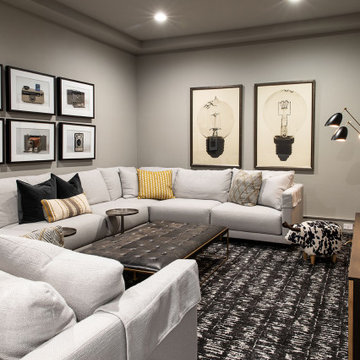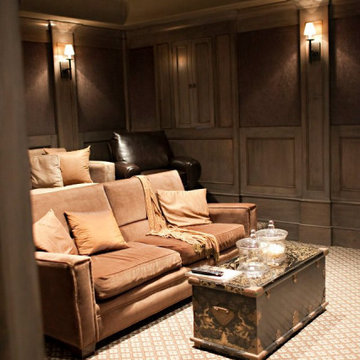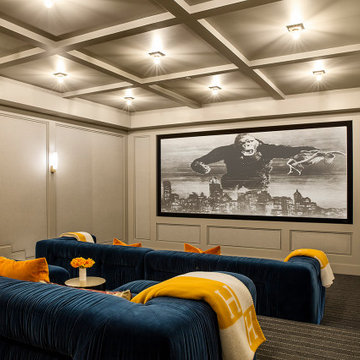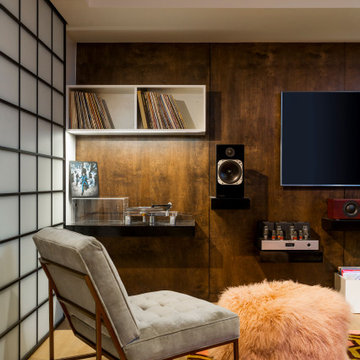Brown, Green Home Theatre Design Photos
Refine by:
Budget
Sort by:Popular Today
21 - 40 of 20,341 photos
Item 1 of 3
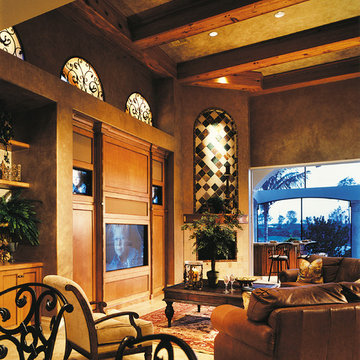
Media Room. The Sater Design Collection's luxury, Tuscan home plan "Fiorentino" (Plan #6910). saterdesign.com
This is an example of a large mediterranean enclosed home theatre in Miami with beige walls, travertine floors and a built-in media wall.
This is an example of a large mediterranean enclosed home theatre in Miami with beige walls, travertine floors and a built-in media wall.
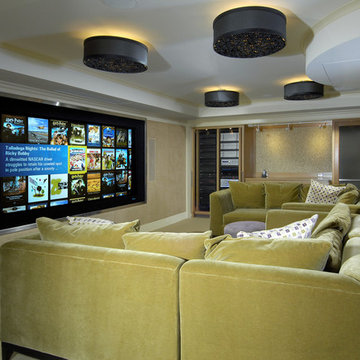
Architecture by Tomasetti Architects
Design ideas for an eclectic home theatre in New York with a projector screen.
Design ideas for an eclectic home theatre in New York with a projector screen.
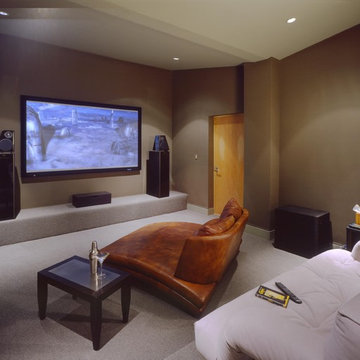
photo by Tim Maloney
Photo of a contemporary home theatre in San Francisco with brown walls.
Photo of a contemporary home theatre in San Francisco with brown walls.
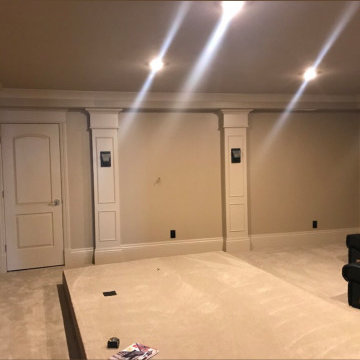
Raised seating platform
Design ideas for a large enclosed home theatre with beige walls, carpet, a projector screen and beige floor.
Design ideas for a large enclosed home theatre with beige walls, carpet, a projector screen and beige floor.
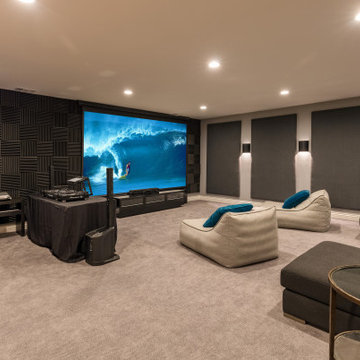
Inspiration for a mid-sized enclosed home theatre in Los Angeles with grey walls, carpet, a built-in media wall and beige floor.
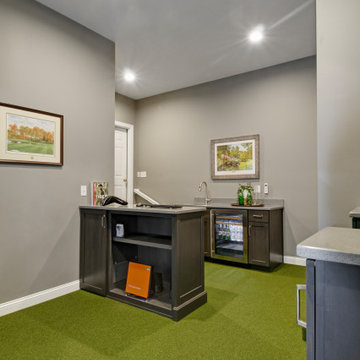
An avid golfer, this client wanted to have the option to ‘golf’ year-round in the comfort of their own home. We converted one section of this clients three car garage into a golf simulation room.
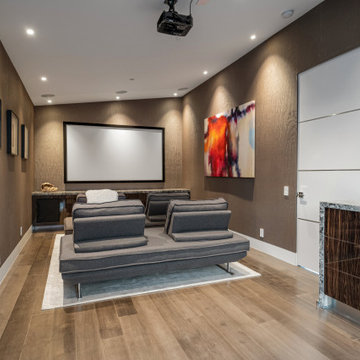
Custom built home theater with recessed lighting, projector, snack bar, hardwood flooring, wood paneled walls, and in ceiling sound system. Part of a new construction project in Studio City CA.
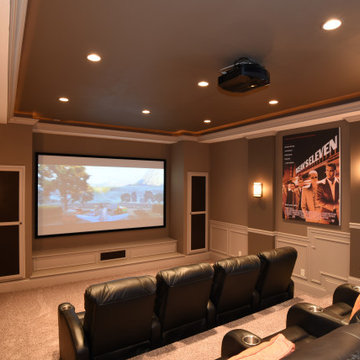
Daniel Feldkamp / Visual Edge Imaging
Large transitional open concept home theatre in New York with beige walls, carpet, a projector screen and beige floor.
Large transitional open concept home theatre in New York with beige walls, carpet, a projector screen and beige floor.
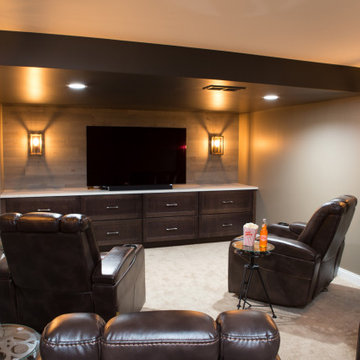
Home theater in Elgin basement with movie recliners, wall sconces, and wood accent wall paneling.
Inspiration for a mid-sized transitional enclosed home theatre in Chicago with grey walls, carpet, a wall-mounted tv and beige floor.
Inspiration for a mid-sized transitional enclosed home theatre in Chicago with grey walls, carpet, a wall-mounted tv and beige floor.
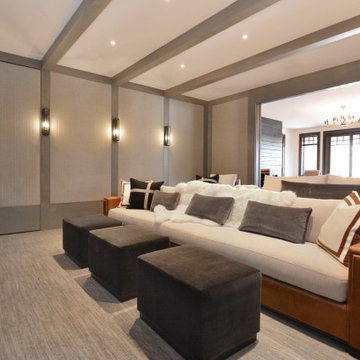
When planning this custom residence, the owners had a clear vision – to create an inviting home for their family, with plenty of opportunities to entertain, play, and relax and unwind. They asked for an interior that was approachable and rugged, with an aesthetic that would stand the test of time. Amy Carman Design was tasked with designing all of the millwork, custom cabinetry and interior architecture throughout, including a private theater, lower level bar, game room and a sport court. A materials palette of reclaimed barn wood, gray-washed oak, natural stone, black windows, handmade and vintage-inspired tile, and a mix of white and stained woodwork help set the stage for the furnishings. This down-to-earth vibe carries through to every piece of furniture, artwork, light fixture and textile in the home, creating an overall sense of warmth and authenticity.
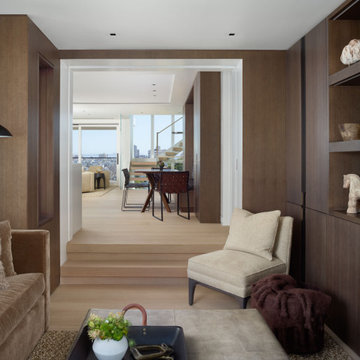
For this classic San Francisco William Wurster house, we complemented the iconic modernist architecture, urban landscape, and Bay views with contemporary silhouettes and a neutral color palette. We subtly incorporated the wife's love of all things equine and the husband's passion for sports into the interiors. The family enjoys entertaining, and the multi-level home features a gourmet kitchen, wine room, and ample areas for dining and relaxing. An elevator conveniently climbs to the top floor where a serene master suite awaits.
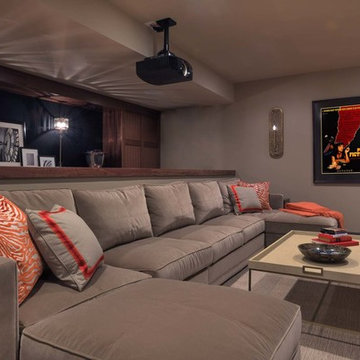
A great space for family movie night or entertaining guests, designed to make every seat the best seat in the house. Digital surround sound speakers hidden in the walls to preserve aesthetics without compromising audio quality, 4K HDR projector for a cinema-esque picture experience.
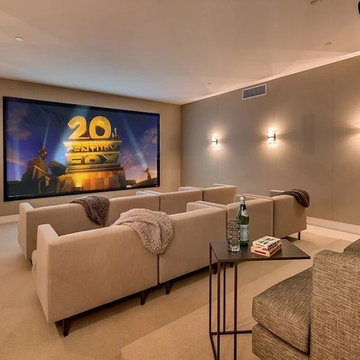
Inspiration for a large modern enclosed home theatre in San Francisco with beige walls, carpet, a projector screen and beige floor.
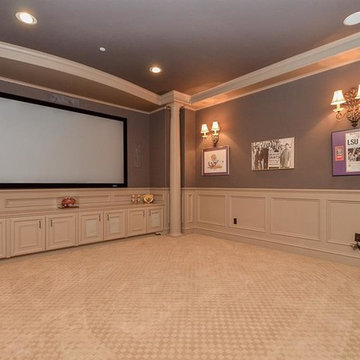
Designed by Purser Architectural in Bellaire, Texas. Gorgeously Built by Tommy Cashiola Custom Homes.
Photo of a large mediterranean enclosed home theatre in Houston with grey walls, carpet, a projector screen and beige floor.
Photo of a large mediterranean enclosed home theatre in Houston with grey walls, carpet, a projector screen and beige floor.
Brown, Green Home Theatre Design Photos
2
