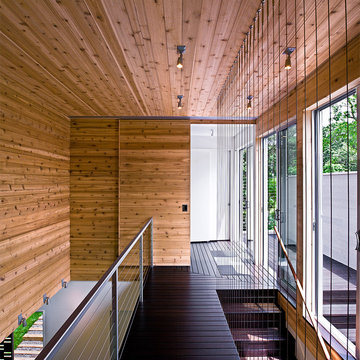Brown Hallway Design Ideas with Black Floor
Refine by:
Budget
Sort by:Popular Today
1 - 20 of 109 photos
Item 1 of 3
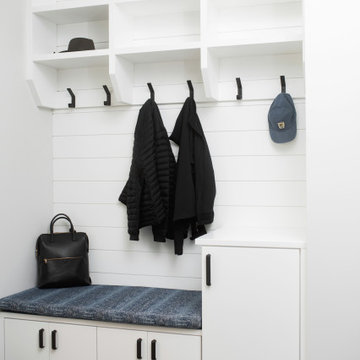
Photo of a contemporary hallway in Grand Rapids with white walls, black floor and planked wall panelling.
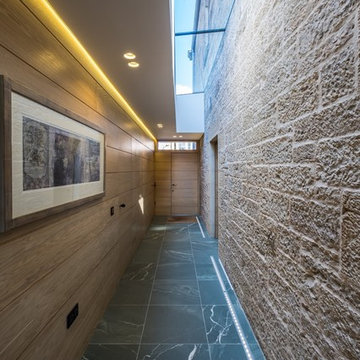
Inspiration for a large contemporary hallway in Other with marble floors and black floor.
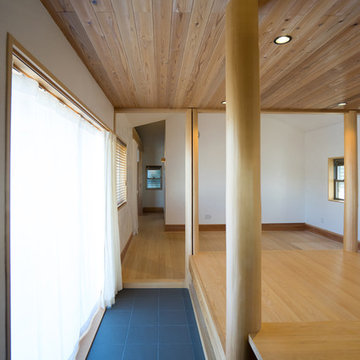
天井は吉野杉の板張りで、入口床は300角のサーモタイルです。
Photo of a small modern hallway in Other with white walls, porcelain floors, black floor and wood.
Photo of a small modern hallway in Other with white walls, porcelain floors, black floor and wood.
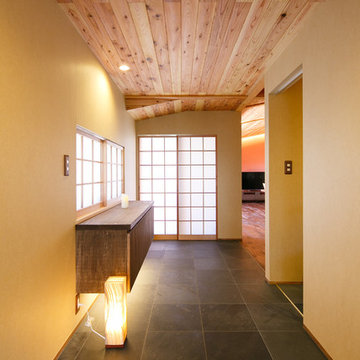
くつろぎの家 設計:大庭建築設計事務所
Design ideas for an asian hallway in Other with yellow walls and black floor.
Design ideas for an asian hallway in Other with yellow walls and black floor.
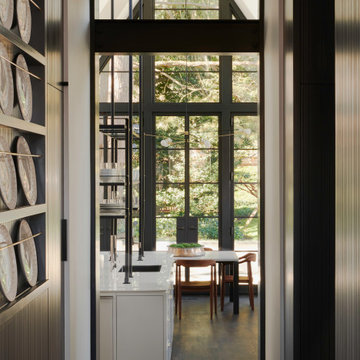
Subsequent additions are covered with living green walls to deemphasize stylistic conflicts imposed on a 1940’s Tudor and become backdrop surrounding a kitchen addition. On the interior, further added architectural inconsistencies are edited away, and the language of the Tudor’s original reclaimed integrity is referenced for the addition. Sympathetic to the home, windows and doors remain untrimmed and stark plaster walls contrast the original black metal windows. Sharp black elements contrast fields of white. With a ceiling pitch matching the existing and chiseled dormers, a stark ceiling hovers over the kitchen space referencing the existing homes plaster walls. Grid members in windows and on saw scored paneled walls and cabinetry mirror the machine age windows as do exposed steel beams. The exaggerated white field is pierced by an equally exaggerated 13 foot black steel tower that references the existing homes steel door and window members. Glass shelves in the tower further the window parallel. Even though it held enough dinner and glassware for eight, its thin members and transparent shelves defy its massive nature, allow light to flow through it and afford the kitchen open views and the feeling of continuous space. The full glass at the end of the kitchen reveres a grouping of 50 year old Hemlocks. At the opposite end, a window close to the peak looks up to a green roof.
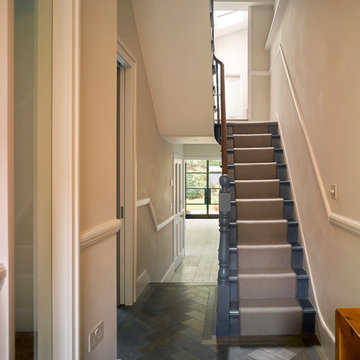
Photo of a mid-sized transitional hallway in London with beige walls, dark hardwood floors and black floor.

charline Bon photographe
Inspiration for a small eclectic hallway in Bordeaux with ceramic floors, black floor and white walls.
Inspiration for a small eclectic hallway in Bordeaux with ceramic floors, black floor and white walls.
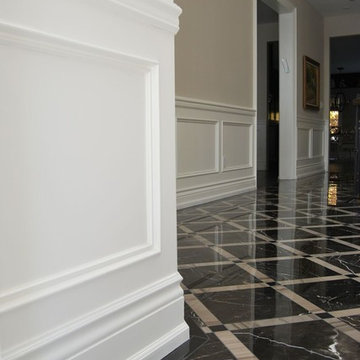
Wainscoting with a 9 piece assembly marble floor. Polished to have a perfect floor effect. The process to have this floor effect was to grind it down with diamond blades and polish it with 3 grit levels.
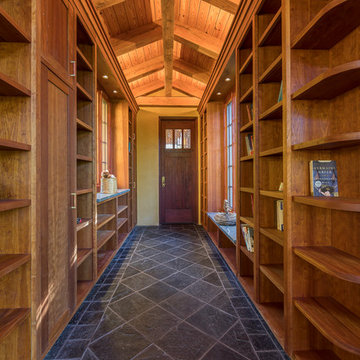
Inspiration for a mid-sized country hallway in Other with brown walls, slate floors and black floor.
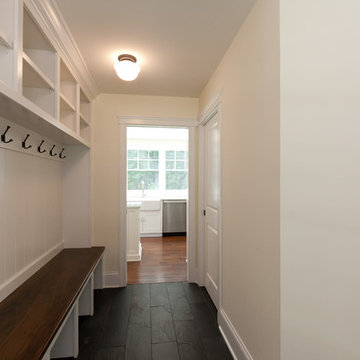
Beautiful hall tree with lots of hooks and space for storage with gorgeous slate floors.
Architect: Meyer Design
Photos: Jody Kmetz
This is an example of a small country hallway in Chicago with yellow walls, slate floors and black floor.
This is an example of a small country hallway in Chicago with yellow walls, slate floors and black floor.
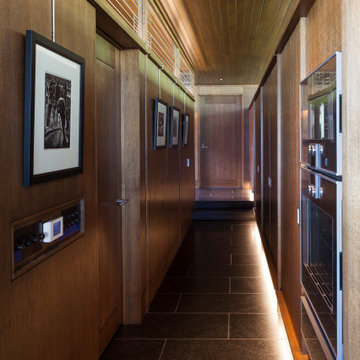
A tea pot, being a vessel, is defined by the space it contains, it is not the tea pot that is important, but the space.
Crispin Sartwell
Located on a lake outside of Milwaukee, the Vessel House is the culmination of an intense 5 year collaboration with our client and multiple local craftsmen focused on the creation of a modern analogue to the Usonian Home.
As with most residential work, this home is a direct reflection of it’s owner, a highly educated art collector with a passion for music, fine furniture, and architecture. His interest in authenticity drove the material selections such as masonry, copper, and white oak, as well as the need for traditional methods of construction.
The initial diagram of the house involved a collection of embedded walls that emerge from the site and create spaces between them, which are covered with a series of floating rooves. The windows provide natural light on three sides of the house as a band of clerestories, transforming to a floor to ceiling ribbon of glass on the lakeside.
The Vessel House functions as a gallery for the owner’s art, motorcycles, Tiffany lamps, and vintage musical instruments – offering spaces to exhibit, store, and listen. These gallery nodes overlap with the typical house program of kitchen, dining, living, and bedroom, creating dynamic zones of transition and rooms that serve dual purposes allowing guests to relax in a museum setting.
Through it’s materiality, connection to nature, and open planning, the Vessel House continues many of the Usonian principles Wright advocated for.
Overview
Oconomowoc, WI
Completion Date
August 2015
Services
Architecture, Interior Design, Landscape Architecture
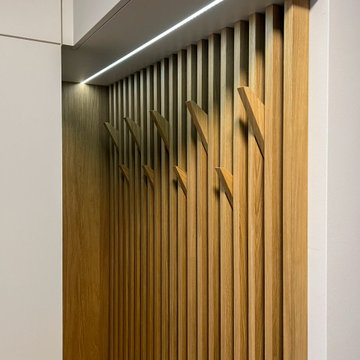
Einbaugarderobe mit handgefertigter Lamellenwand und Massivholzhaken
Insgesamt 9 Haken bieten weiten Platz für Jacken und Accessoires
Diese moderne Garderobe wurde als Nischenlösung mit vielen Details nach Kundenwunsch geplant und gefertigt.
Im linken Teil befindet sich hinter einer Doppeltür eine Massivholz-Garderobenstange die sich gut ins Gesamtkozept einfügt.
Neben den hochmatten Echtlackfronten mit Anti-Finger-Print-Effekt ist die handgefertigte Lamellenwand ein highlight dieser Maßanfertigung.
Die dreiseitig furnierten Lamellen werden von eleganten massiven Haken unterbrochen und bilden zusammen funktionelles und gestalterisches Element, das einen schönen Kontrast zum schlichten Weiß der fronten bietet. Die darüber eingelassene LED Leiste ist mit einem Touch-Dimmer versehen und setzt die Eiche-Leisten zusätzlich in Szene.
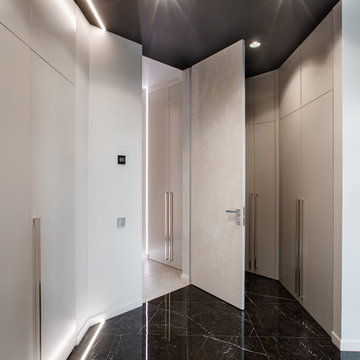
Дмитрий Медведев
Photo of a large contemporary hallway in Yekaterinburg with white walls and black floor.
Photo of a large contemporary hallway in Yekaterinburg with white walls and black floor.
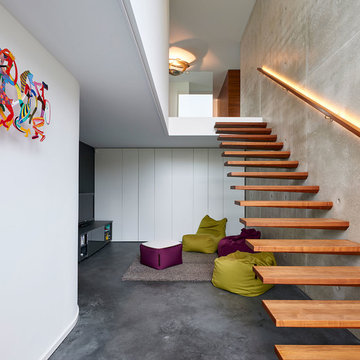
Design ideas for a large contemporary hallway with white walls, concrete floors and black floor.
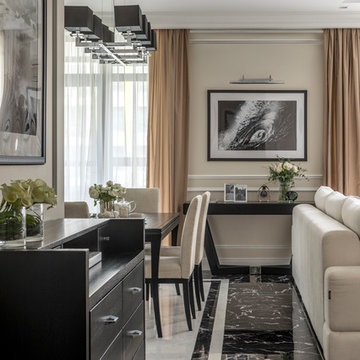
Евгений Кулибаба
Mid-sized transitional hallway in Moscow with beige walls, porcelain floors and black floor.
Mid-sized transitional hallway in Moscow with beige walls, porcelain floors and black floor.
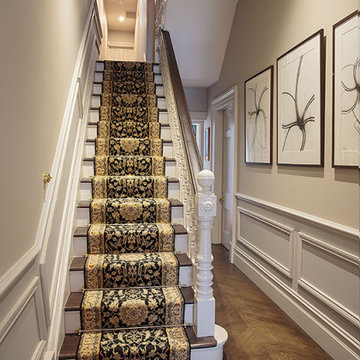
Design ideas for a mid-sized traditional hallway in Sydney with beige walls, dark hardwood floors, black floor and decorative wall panelling.
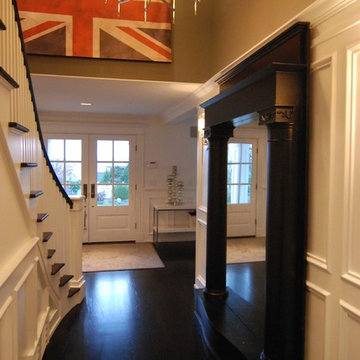
This project was a major remodel and modernization of a classic American Cape Cod. With inspiration from the East Coast but lots of small rooms from a bygone era, we opened up the interior to make the flow more like a new home with all the beauty of a classic home. All white - inside and out, the home has a crisp look with lots of detail. Black floors offset the all white walls and molding.
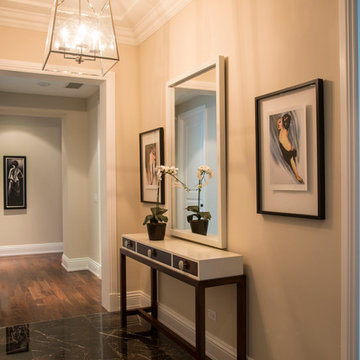
Photo credit: Glionna D'Arcy
This is an example of a large transitional hallway in Toronto with beige walls, marble floors and black floor.
This is an example of a large transitional hallway in Toronto with beige walls, marble floors and black floor.
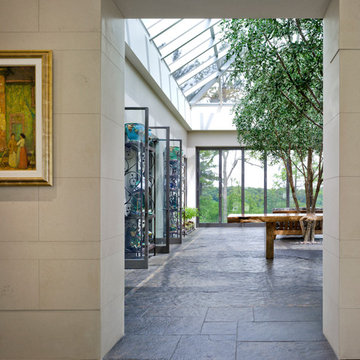
This is an example of a large contemporary hallway in Toronto with beige walls, slate floors and black floor.
Brown Hallway Design Ideas with Black Floor
1
