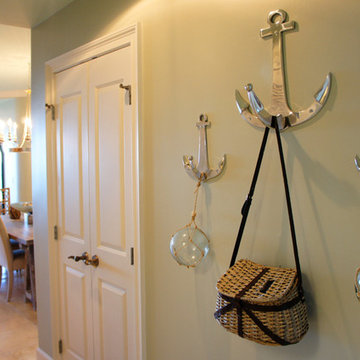Brown Hallway Design Ideas with Green Walls
Refine by:
Budget
Sort by:Popular Today
1 - 20 of 418 photos
Item 1 of 3

Honouring the eclectic mix of The Old High Street, we used a soft colour palette on the walls and ceilings, with vibrant pops of turmeric, emerald greens, local artwork and bespoke joinery.
The renovation process lasted three months; involving opening up the kitchen to create an open plan living/dining space, along with replacing all the floors, doors and woodwork. Full electrical rewire, as well as boiler install and heating system.
A bespoke kitchen from local Cornish joiners, with metallic door furniture and a strong white worktop has made a wonderful cooking space with views over the water.
Both bedrooms boast woodwork in Lulworth and Oval Room Blue - complimenting the vivid mix of artwork and rich foliage.
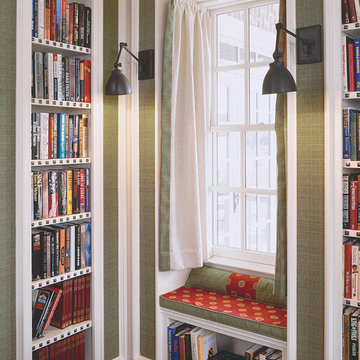
Traditional hallway in Charleston with green walls and dark hardwood floors.
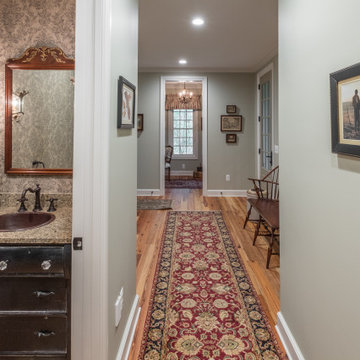
Mid-sized country hallway in Detroit with green walls, light hardwood floors and brown floor.
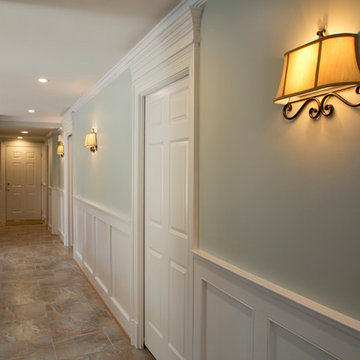
hallway behind wet bar
This is an example of a mid-sized traditional hallway in Richmond with green walls and ceramic floors.
This is an example of a mid-sized traditional hallway in Richmond with green walls and ceramic floors.
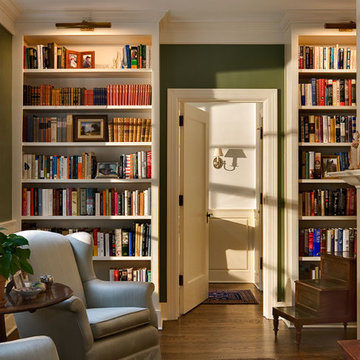
Renovation of Old Home Including Stairway, Kitchen, Master Bath, and Study Photographer: Rob Karosis
Design ideas for a traditional hallway in New York with green walls.
Design ideas for a traditional hallway in New York with green walls.
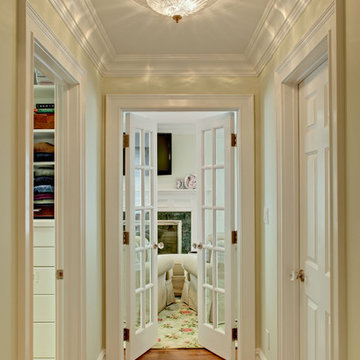
A hallway was notched out of the large master bedroom suite space, connecting all three rooms in the suite. Since there were no closets in the bedroom, spacious "his and hers" closets were added to the hallway. A crystal chandelier continues the elegance and echoes the crystal chandeliers in the bathroom and bedroom.
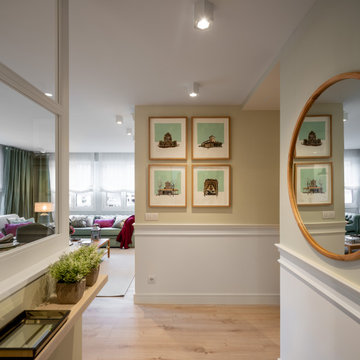
Reforma integral Sube Interiorismo www.subeinteriorismo.com
Biderbost Photo
Design ideas for a large traditional hallway in Other with green walls, laminate floors, beige floor and wallpaper.
Design ideas for a large traditional hallway in Other with green walls, laminate floors, beige floor and wallpaper.
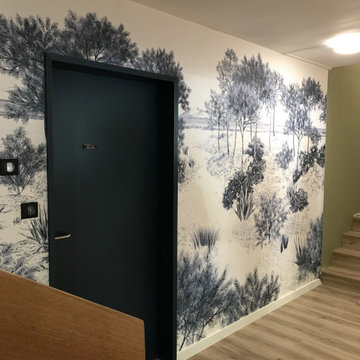
Inspiration for a beach style hallway in Other with green walls, beige floor and wallpaper.

Rustic yet refined, this modern country retreat blends old and new in masterful ways, creating a fresh yet timeless experience. The structured, austere exterior gives way to an inviting interior. The palette of subdued greens, sunny yellows, and watery blues draws inspiration from nature. Whether in the upholstery or on the walls, trailing blooms lend a note of softness throughout. The dark teal kitchen receives an injection of light from a thoughtfully-appointed skylight; a dining room with vaulted ceilings and bead board walls add a rustic feel. The wall treatment continues through the main floor to the living room, highlighted by a large and inviting limestone fireplace that gives the relaxed room a note of grandeur. Turquoise subway tiles elevate the laundry room from utilitarian to charming. Flanked by large windows, the home is abound with natural vistas. Antlers, antique framed mirrors and plaid trim accentuates the high ceilings. Hand scraped wood flooring from Schotten & Hansen line the wide corridors and provide the ideal space for lounging.
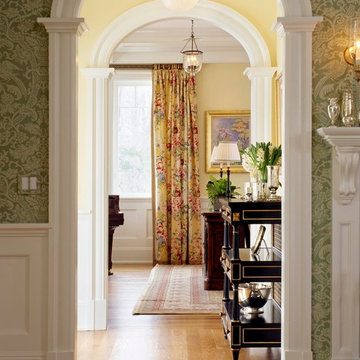
Sam Gray
This is an example of a large traditional hallway in Boston with green walls and medium hardwood floors.
This is an example of a large traditional hallway in Boston with green walls and medium hardwood floors.
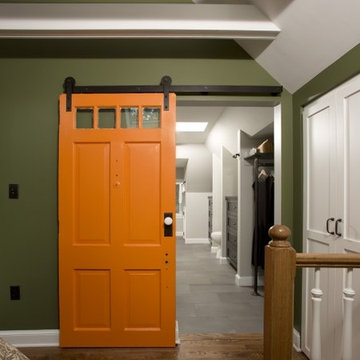
Four Brothers LLC
This is an example of a large industrial hallway in DC Metro with green walls, medium hardwood floors and brown floor.
This is an example of a large industrial hallway in DC Metro with green walls, medium hardwood floors and brown floor.
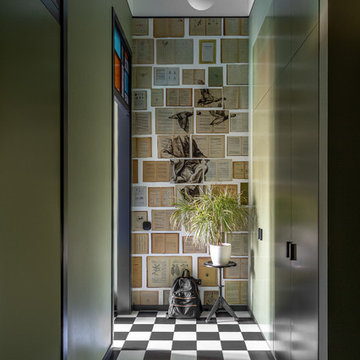
Inspiration for a small eclectic hallway in Moscow with green walls, porcelain floors and multi-coloured floor.
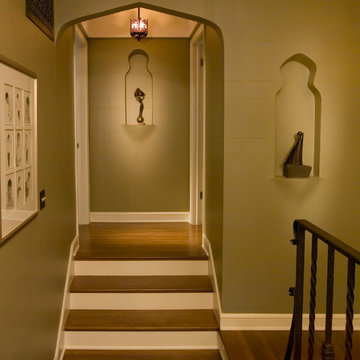
Photography by Dana Wheelock
Inspiration for a mid-sized mediterranean hallway in Minneapolis with green walls and dark hardwood floors.
Inspiration for a mid-sized mediterranean hallway in Minneapolis with green walls and dark hardwood floors.
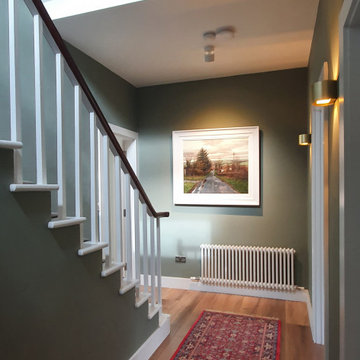
Existing refurbished hallway
Traditional hallway in Dublin with green walls, medium hardwood floors and brown floor.
Traditional hallway in Dublin with green walls, medium hardwood floors and brown floor.
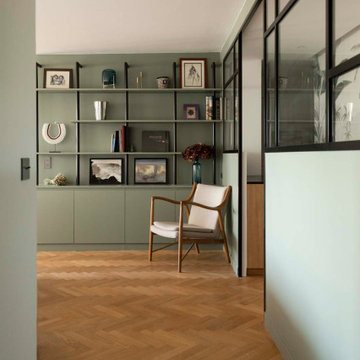
Cette rénovation a été conçue et exécutée avec l'architecte Charlotte Petit de l'agence Argia Architecture. Nos clients habitaient auparavant dans un immeuble années 30 qui possédait un certain charme avec ses moulures et son parquet d'époque. Leur nouveau foyer, situé dans un immeuble des années 2000, ne jouissait pas du même style singulier mais possédait un beau potentiel à exploiter. Les challenges principaux étaient 1) Lui donner du caractère et le moderniser 2) Réorganiser certaines fonctions pour mieux orienter les pièces à vivre vers la terrasse.
Auparavant l'entrée donnait sur une grande pièce qui servait de salon avec une petite cuisine fermée. Ce salon ouvrait sur une terrasse et une partie servait de circulation pour accéder aux chambres.
A présent, l'entrée se prolonge à travers un élégant couloir vitré permettant de séparer les espaces de jour et de nuit tout en créant une jolie perspective sur la bibliothèque du salon. La chambre parentale qui se trouvait au bout du salon a été basculée dans cet espace. A la place, une cuisine audacieuse s'ouvre sur le salon et la terrasse, donnant une toute autre aura aux pièces de vie.
Des lignes noires graphiques viennent structurer l'esthétique des pièces principales. On les retrouve dans la verrière du couloir dont les lignes droites sont adoucies par le papier peint végétal Añanbo.
Autre exemple : cet exceptionnel tracé qui parcourt le sol et le mur entre la cuisine et le salon. Lorsque nous avons changé l'ancienne chambre en cuisine, la cloison de cette première a été supprimée. Cette suppression a laissé un espace entre les deux parquets en point de Hongrie. Nous avons décidé d'y apposer une signature originale noire très graphique en zelliges noirs. Ceci permet de réunir les pièces tout en faisant écho au noir de la verrière du couloir et le zellige de la cuisine.
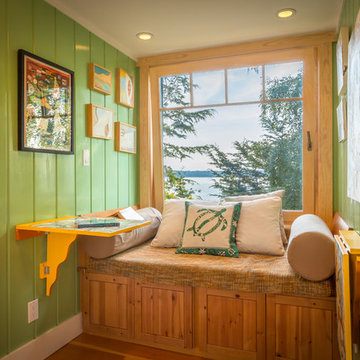
Cory Holland Photography
Beach style hallway in Seattle with green walls.
Beach style hallway in Seattle with green walls.
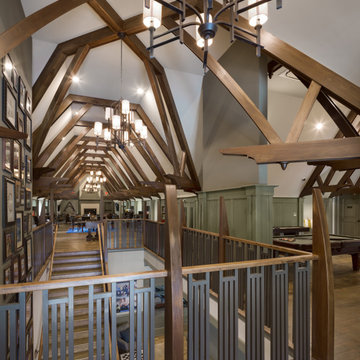
2017 NAHB Best in American Living Awards Gold Award for Student Housing
2016 American Institute of Building Design ARDA American Residential Design Awards GRAND ARDA for Multi-Family of the Year
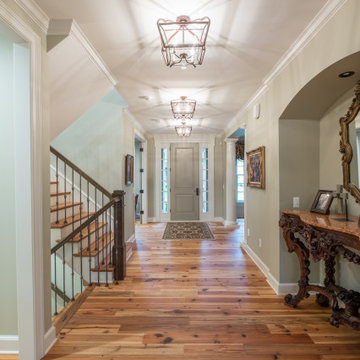
Inspiration for a mid-sized country hallway in Detroit with green walls, light hardwood floors and brown floor.
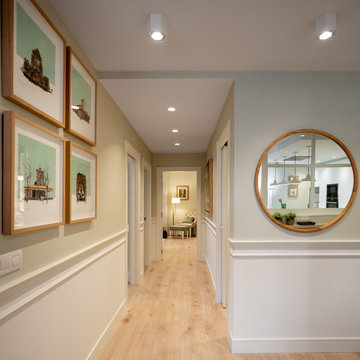
Reforma integral Sube Interiorismo www.subeinteriorismo.com
Biderbost Photo
Photo of a large traditional hallway in Other with green walls, laminate floors, beige floor and wallpaper.
Photo of a large traditional hallway in Other with green walls, laminate floors, beige floor and wallpaper.
Brown Hallway Design Ideas with Green Walls
1
