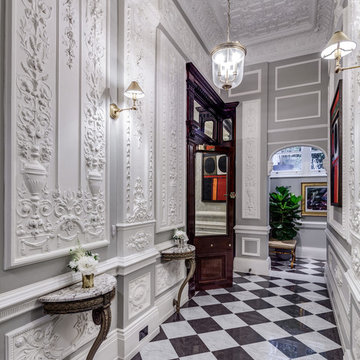Brown Hallway Design Ideas with Grey Walls
Refine by:
Budget
Sort by:Popular Today
1 - 20 of 3,066 photos
Item 1 of 3
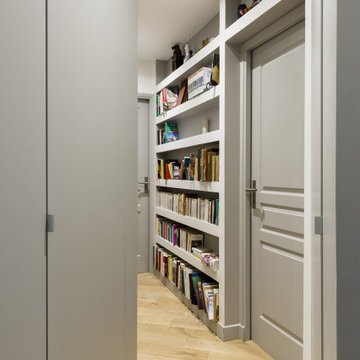
This is an example of a mid-sized contemporary hallway in Paris with grey walls and beige floor.

This is an example of a small modern hallway in Paris with grey walls, light hardwood floors, beige floor and wallpaper.
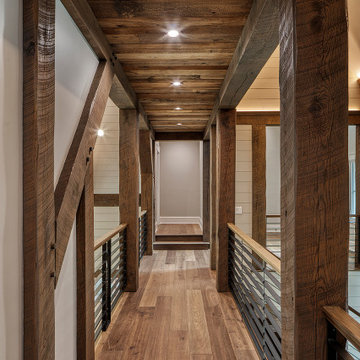
Massive White Oak timbers offer their support to upper level breezeway on this post & beam structure. Reclaimed Hemlock, dryed, brushed & milled into shiplap provided the perfect ceiling treatment to the hallways. Painted shiplap grace the walls and wide plank Oak flooring showcases a few of the clients selections.
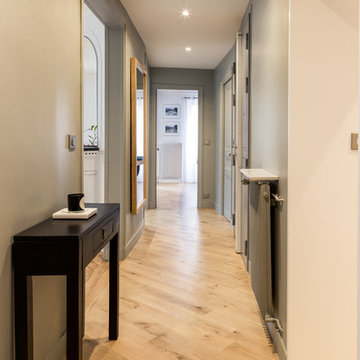
Cet appartement de 100 m2 situé dans le quartier de Beaubourg à Paris était anciennement une surface louée par une entreprise. Il ne présentait pas les caractéristiques d'un lieu de vie habitable.
Cette rénovation était un réel défi : D'une part, il fallait adapter le lieu et d'autre part allier l'esprit contemporain aux lignes classiques de l'haussmannien. C'est aujourd'hui un appartement chaleureux où le blanc domine, quelques pièces très foncées viennent apporter du contraste.
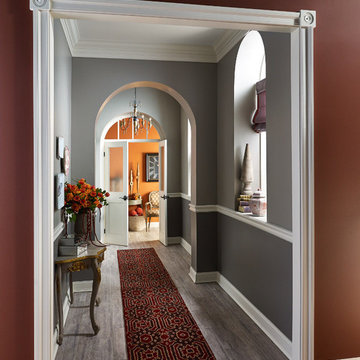
This is an example of a traditional hallway in Orange County with grey walls, medium hardwood floors and brown floor.
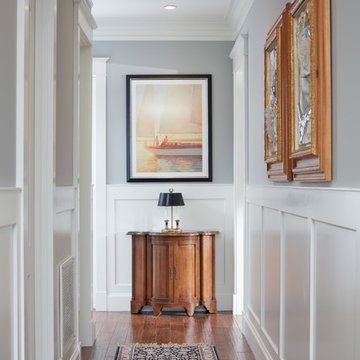
David Burroughs Photography
Inspiration for a mid-sized traditional hallway in Baltimore with grey walls and medium hardwood floors.
Inspiration for a mid-sized traditional hallway in Baltimore with grey walls and medium hardwood floors.
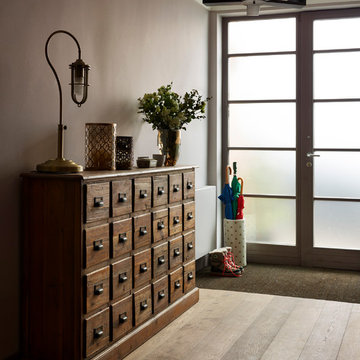
Beautiful, highly practical and industrial themed entrance hall.
24 drawer chest provides a brilliant storage solution for a busy family’s bits and pieces whilst making a real feature.
Different mood lighting with an industrial edge and vintage inspired accessories complete the look.
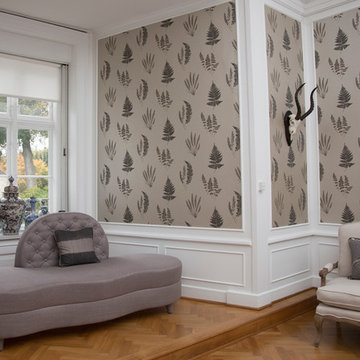
Photo of a large traditional hallway in Houston with grey walls, light hardwood floors and brown floor.
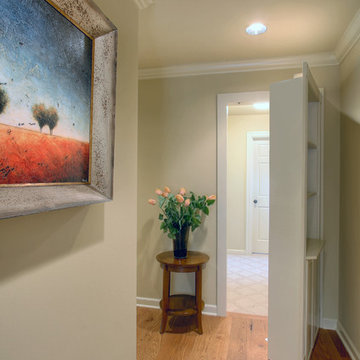
Best of HOUZZ 4X Winner, Seattle-Based, Design-Driven Custom Builders
Location: 5914 Lake Washington Blvd NE
Kirkland, WA 98033
Traditional hallway in Seattle with grey walls and medium hardwood floors.
Traditional hallway in Seattle with grey walls and medium hardwood floors.
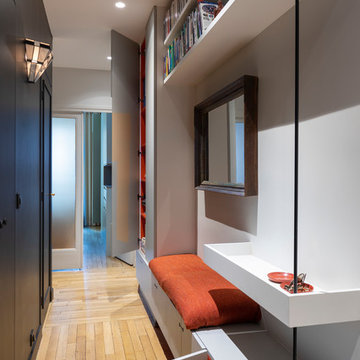
This is an example of a contemporary hallway in Paris with grey walls, light hardwood floors and beige floor.
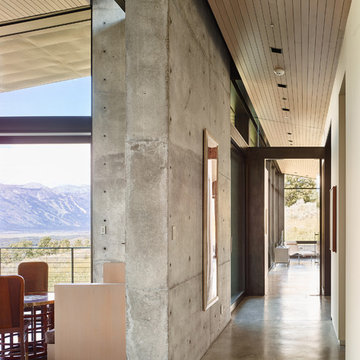
Once inside, natural light serves as an important material layered amongst its solid counterparts. Wood ceilings sit slightly pulled back from the walls to create a feeling of expansiveness.
Photo: David Agnello
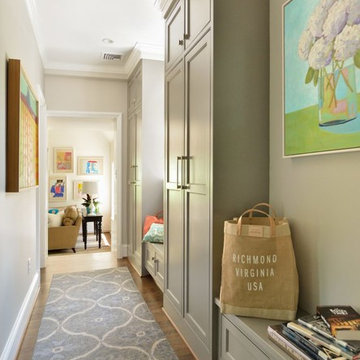
Do you move to the suburbs, make do, or add on? For a couple who wanted more kitchen and room to spread out and entertain, the decision was made to stay and grow. An addition was made behind their home that created an entirely new kitchen and family room, complete with vaulted ceilings and custom light fixtures. The addition itself is also not highly visible from the road, cutting down on the “hunchback” look of so many older city homes with massive additions. Windows give the space abundant natural light, with doors that inconspicuously blend indoor and outdoor living – an all in the home and neighborhood the couple loves best.
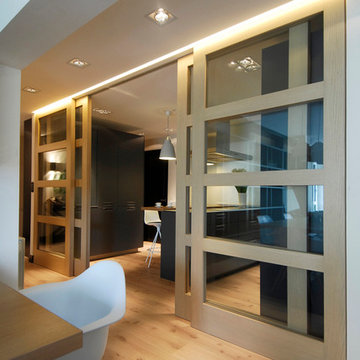
La cocina se integra en el salón a través de una puerta corredera. Una puerta corredera diseñada ex profeso en madera y cristal con iluminación led. Se consigue conjugar una decoración abierta y funcional de los dos espacios.
www.subeinteriorismo.com
Fotografía Elker Azqueta
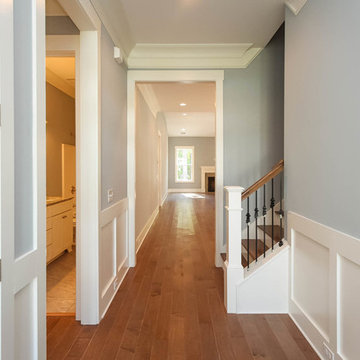
Mid-sized transitional hallway in Charleston with grey walls and medium hardwood floors.
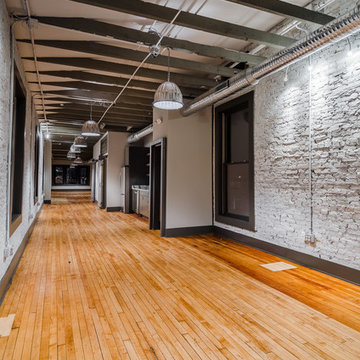
Design ideas for a large industrial hallway in Baltimore with grey walls and light hardwood floors.
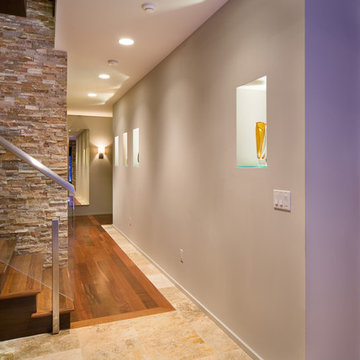
Contemporary hallway in Orlando with grey walls, medium hardwood floors and multi-coloured floor.
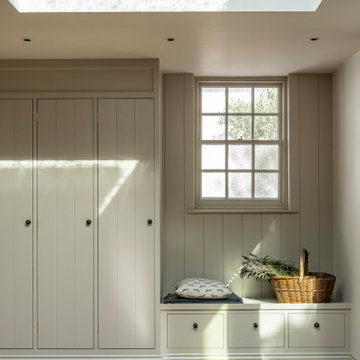
Boot room with built in storage in a traditional victorian villa with painted wooden doors by Gemma Dudgeon Interiors
This is an example of a transitional hallway in Buckinghamshire with grey walls, medium hardwood floors and brown floor.
This is an example of a transitional hallway in Buckinghamshire with grey walls, medium hardwood floors and brown floor.
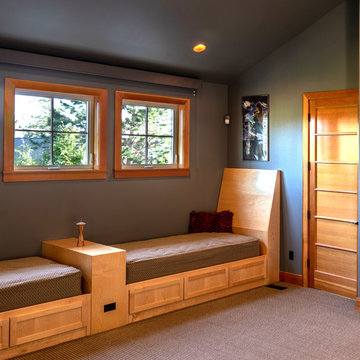
Built in day beds.
Photo of a small eclectic hallway in Seattle with grey walls, carpet and purple floor.
Photo of a small eclectic hallway in Seattle with grey walls, carpet and purple floor.
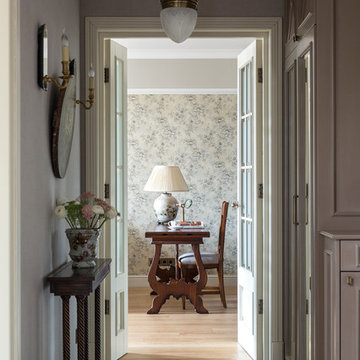
Квартира в стиле английской классики в старом сталинском доме. Растительные орнаменты, цвет вялой розы и приглушенные зелено-болотные оттенки, натуральное дерево и текстиль, настольные лампы и цветы в горшках - все это делает интерьер этой квартиры домашним, уютным и очень комфортным. Фото Евгений Кулибаба
Brown Hallway Design Ideas with Grey Walls
1
