Brown Hallway Design Ideas with Orange Walls
Refine by:
Budget
Sort by:Popular Today
1 - 20 of 71 photos
Item 1 of 3
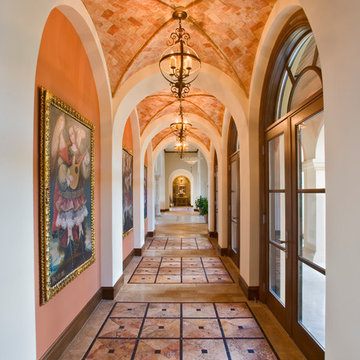
Piston Design
Design ideas for a mediterranean hallway in Austin with orange walls.
Design ideas for a mediterranean hallway in Austin with orange walls.

Family wall with painted coral accent color in this narrow upstairs bedroom hall.
Transitional hallway in Dallas with orange walls and carpet.
Transitional hallway in Dallas with orange walls and carpet.
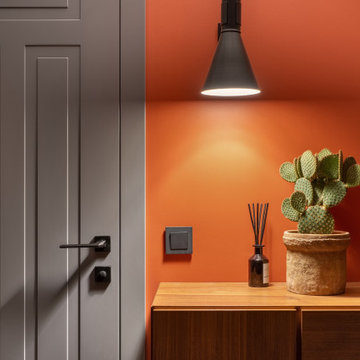
Design ideas for a large scandinavian hallway in Other with orange walls, medium hardwood floors and brown floor.
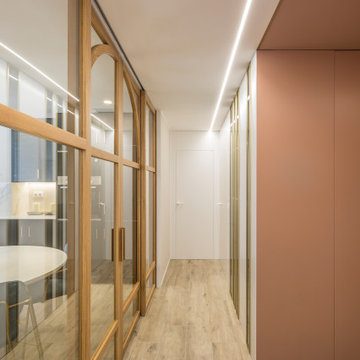
Pasillo recibidor en apartamento con diseño contemporáneo. Cristalera con marcos de madera.
Photo of a small hallway in Madrid with orange walls, medium hardwood floors and brown floor.
Photo of a small hallway in Madrid with orange walls, medium hardwood floors and brown floor.
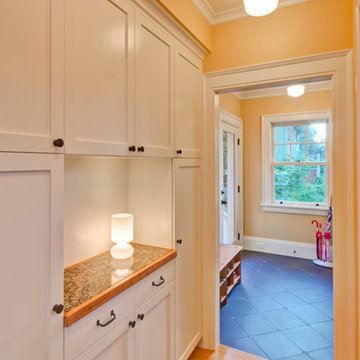
Hall connecting mudroom to kitchen, with pantry and storage cabinets.
Inspiration for an arts and crafts hallway in Portland with orange walls and medium hardwood floors.
Inspiration for an arts and crafts hallway in Portland with orange walls and medium hardwood floors.
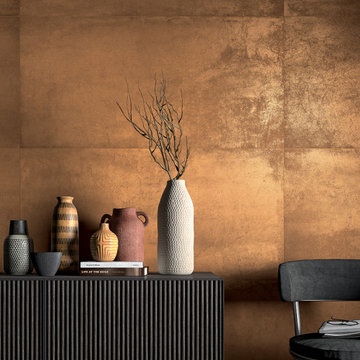
Lemmy Pumpkin - Available at Ceramo Tiles
An impressive metal effect range inspired by the oxidization and scratching of aged metal.
Photo of a contemporary hallway in Perth with orange walls.
Photo of a contemporary hallway in Perth with orange walls.
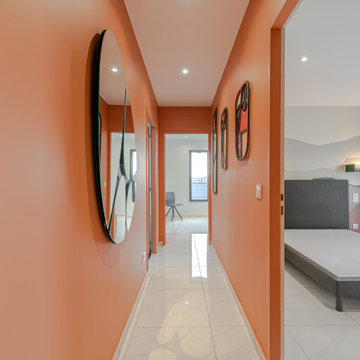
Ma mission a été d'apporter du charme et du confort à cette maison récemment construite.
Mon fil conducteur pour ce projet de décoration a été la proximité de la mer et l'écrin de verdure réalisé à l'extérieur.
Mon client a validé l'apport de jolis produits en complément des meubles existants.
Le mélange de couleurs de teintes douces créer une ambiance chaleureuse.
Un panoramique de style bibliothèque personnalise la décoration du passage entre la cuisine et le salon.
Tables de salon, tapis, luminaires, objet de décoration, plantes, tout a été pensé pour créer un véritable cocon dans cet espace ouvert sur la nature.
Des panoramiques décorent les chambres. Les couleurs douces s’allient de pièce en pièce. L’apport de luminaires amène un complément de décoration. Un miroir et de jolis tableaux personnalisent les espaces.
Aucune pièce n’a été oubliée, en passant par les toilettes avec son papier peint et par la salle de bain dont le plafond a été coloré pour la dynamiser.
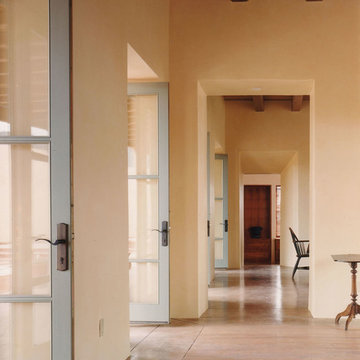
Design ideas for a large hallway in Albuquerque with orange walls, light hardwood floors and orange floor.
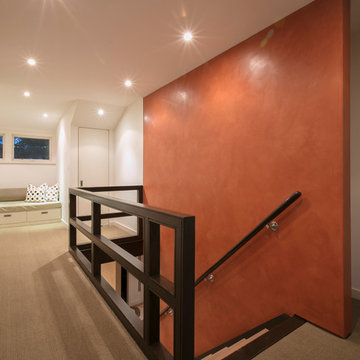
The sun-dried tomato Venetian plaster wall to which the stair is attached continues onto the second floor, and so does the open wood screen that becomes the railing.
Photography: Geoffrey Hodgdon
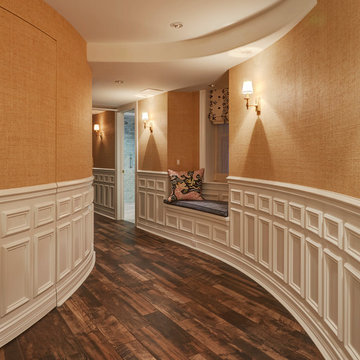
The lower level hallway has fully paneled wainscoting, grass cloth walls, and built-in seating. The door to the storage room blends in beautifully. Photo by Mike Kaskel. Interior design by Meg Caswell.
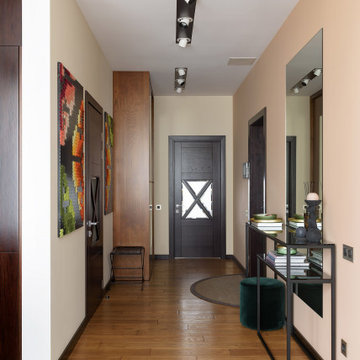
Простое место для жизни, где спокойно, уютно и тепло.
Интерьер живет и дополняется декором из путешествий и предметами иконами дизайна до сих пор.
Фокусная точка кухни— столешница с подсветкой из медового оникса и люстра Designheure lustre 6 petit nuage.
Спальня - зона вдохновленная сюрреализмом, Рене Магниттом и глубоким синим. Акценты: стул fabio november her Casamania, торшер Eos Umage и скульптура ASW A Shade Wilder
Ванная комната - мечта и воспоминание о райском острове Бали.
Фотограф: Сергей Савченко
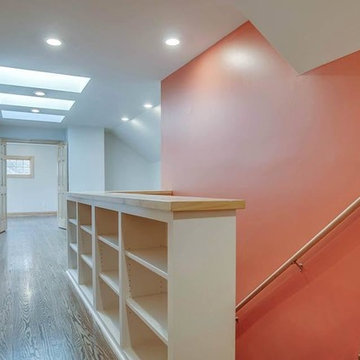
With years of experience in the Nashville area, Blackstone Painters offers professional quality to your average homeowner, general contractor, and investor. Blackstone Painters provides a skillful job, one that has preserved and improved the look and value of many homes and businesses. Whether your project is an occupied living space, new construction, remodel, or renovation, Blackstone Painters will make your project stand out from the rest. We specialize in interior and exterior painting. We also offer faux finishing and environmentally safe VOC paints. Serving Nashville, Davidson County and Williamson County.
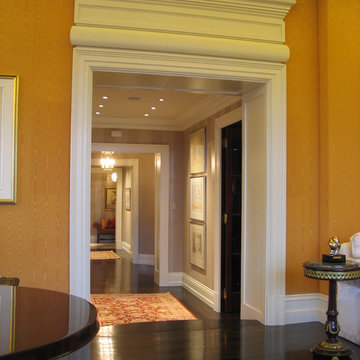
Nicolas Ruel
Photo of a mid-sized contemporary hallway in Montreal with orange walls, dark hardwood floors and brown floor.
Photo of a mid-sized contemporary hallway in Montreal with orange walls, dark hardwood floors and brown floor.
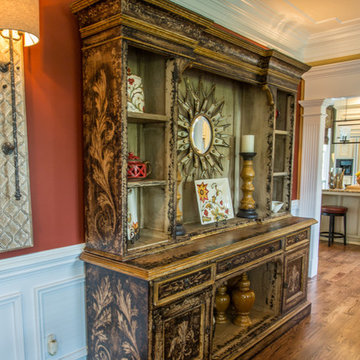
Pottery selected from Pier I. Mirror jars from Designs From Beth's House, other by homeowner.
Photographer: Carol Stuart
Inspiration for a mid-sized eclectic hallway in Other with orange walls, medium hardwood floors and brown floor.
Inspiration for a mid-sized eclectic hallway in Other with orange walls, medium hardwood floors and brown floor.
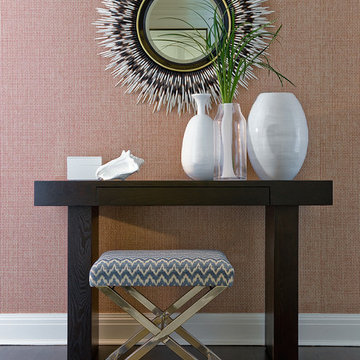
Michael J. Lee
This is an example of a mid-sized transitional hallway in Boston with orange walls and dark hardwood floors.
This is an example of a mid-sized transitional hallway in Boston with orange walls and dark hardwood floors.
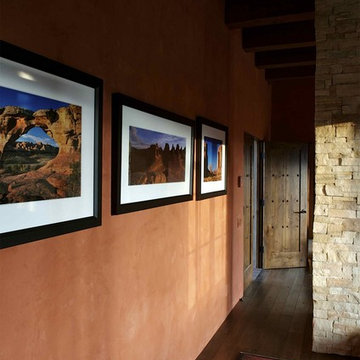
Photo of a mid-sized hallway in Orange County with orange walls and dark hardwood floors.
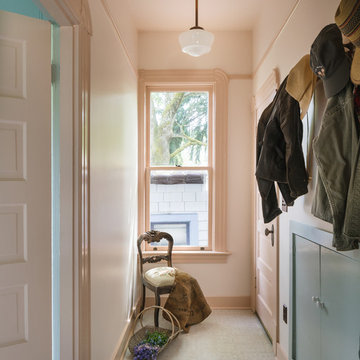
Inspiration for a traditional hallway in Portland with orange walls and vinyl floors.
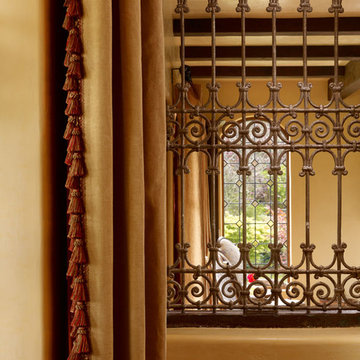
This lovely home began as a complete remodel to a 1960 era ranch home. Warm, sunny colors and traditional details fill every space. The colorful gazebo overlooks the boccii court and a golf course. Shaded by stately palms, the dining patio is surrounded by a wrought iron railing. Hand plastered walls are etched and styled to reflect historical architectural details. The wine room is located in the basement where a cistern had been.
Project designed by Susie Hersker’s Scottsdale interior design firm Design Directives. Design Directives is active in Phoenix, Paradise Valley, Cave Creek, Carefree, Sedona, and beyond.
For more about Design Directives, click here: https://susanherskerasid.com/
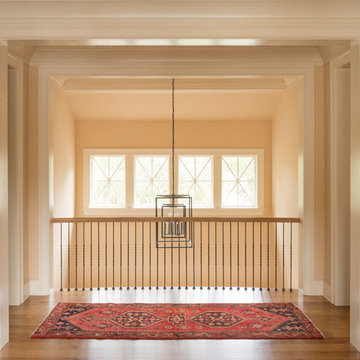
Design ideas for a large traditional hallway in Atlanta with orange walls and medium hardwood floors.
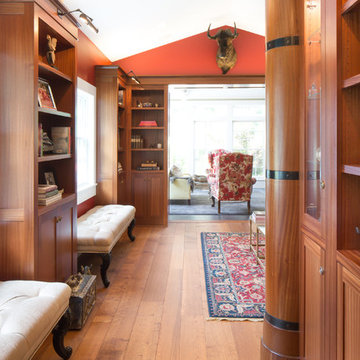
WH Earle Photography
Design ideas for a large eclectic hallway in Seattle with orange walls and medium hardwood floors.
Design ideas for a large eclectic hallway in Seattle with orange walls and medium hardwood floors.
Brown Hallway Design Ideas with Orange Walls
1