Brown Hallway Design Ideas with Planked Wall Panelling
Refine by:
Budget
Sort by:Popular Today
1 - 20 of 77 photos
Item 1 of 3
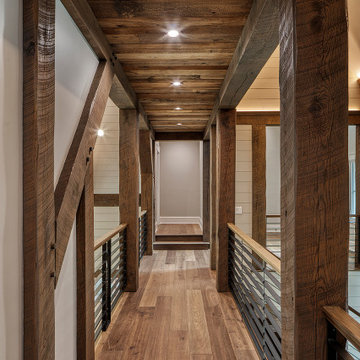
Massive White Oak timbers offer their support to upper level breezeway on this post & beam structure. Reclaimed Hemlock, dryed, brushed & milled into shiplap provided the perfect ceiling treatment to the hallways. Painted shiplap grace the walls and wide plank Oak flooring showcases a few of the clients selections.
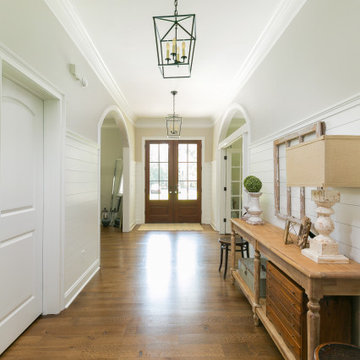
Inspiration for a hallway in Charleston with white walls and planked wall panelling.
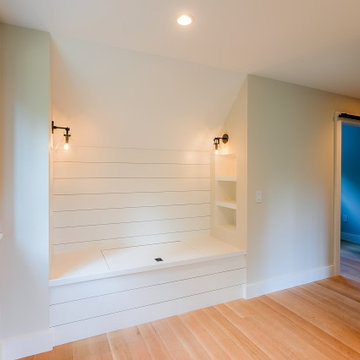
Cozy reading nook in upstairs hall
Design ideas for a hallway in Burlington with white walls, light hardwood floors, beige floor and planked wall panelling.
Design ideas for a hallway in Burlington with white walls, light hardwood floors, beige floor and planked wall panelling.
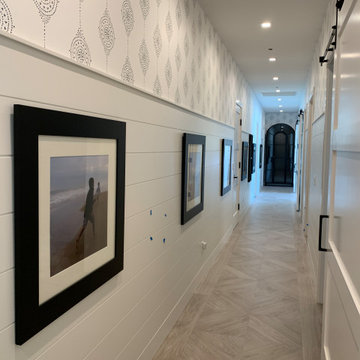
diamond pattern tile and shiplap walls with a touch of wallpaper! Now that's a hallway!
Photo of a beach style hallway in Orange County with white walls, porcelain floors, beige floor and planked wall panelling.
Photo of a beach style hallway in Orange County with white walls, porcelain floors, beige floor and planked wall panelling.
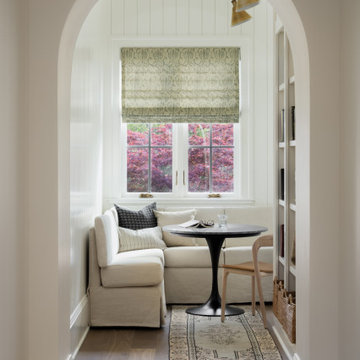
A cozy nook sits at the end of the hallway providing the perfect spot to curl up with a good book.
Small hallway in DC Metro with white walls, medium hardwood floors, brown floor and planked wall panelling.
Small hallway in DC Metro with white walls, medium hardwood floors, brown floor and planked wall panelling.
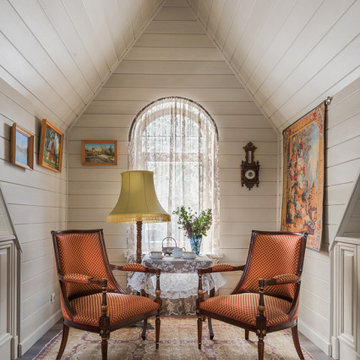
Холл мансарды в гостевом загородном доме. Высота потолка 3,5 м.
Inspiration for a small traditional hallway in Moscow with beige walls, porcelain floors, brown floor, timber and planked wall panelling.
Inspiration for a small traditional hallway in Moscow with beige walls, porcelain floors, brown floor, timber and planked wall panelling.

Design ideas for a small hallway in Moscow with brown walls, laminate floors, brown floor, timber and planked wall panelling.

Boot room with built in storage in a traditional victorian villa with painted wooden doors by Gemma Dudgeon Interiors
Design ideas for a transitional hallway in Buckinghamshire with medium hardwood floors, grey walls, brown floor and planked wall panelling.
Design ideas for a transitional hallway in Buckinghamshire with medium hardwood floors, grey walls, brown floor and planked wall panelling.
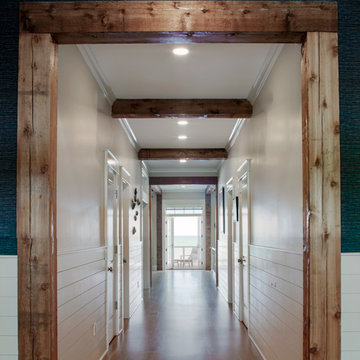
Beach style hallway in Other with white walls, light hardwood floors, brown floor, exposed beam and planked wall panelling.
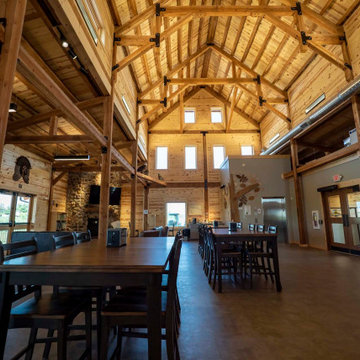
Raised center post and beam nature center interior
Expansive country hallway in Omaha with grey walls, brown floor, vaulted and planked wall panelling.
Expansive country hallway in Omaha with grey walls, brown floor, vaulted and planked wall panelling.
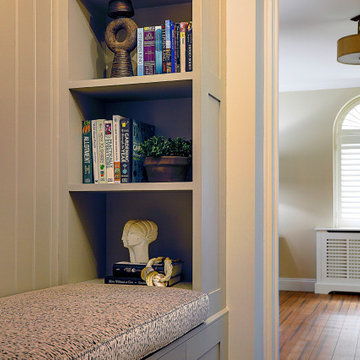
Reading corner with shelving in hallway.
This is an example of a large contemporary hallway in Buckinghamshire with beige walls, bamboo floors and planked wall panelling.
This is an example of a large contemporary hallway in Buckinghamshire with beige walls, bamboo floors and planked wall panelling.
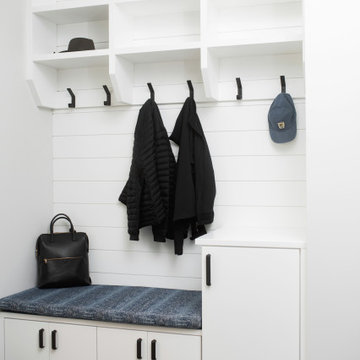
Photo of a contemporary hallway in Grand Rapids with white walls, black floor and planked wall panelling.

One special high-functioning feature to this home was to incorporate a mudroom. This creates functionality for storage and the sort of essential items needed when you are in and out of the house or need a place to put your companies belongings.
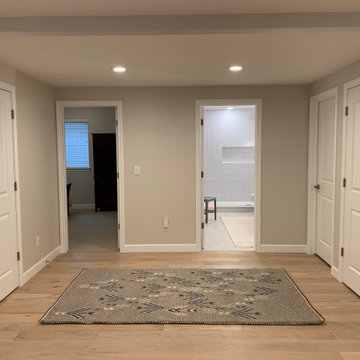
Hallway Space in Basement
Inspiration for a mid-sized scandinavian hallway in Denver with beige walls, light hardwood floors, beige floor, recessed and planked wall panelling.
Inspiration for a mid-sized scandinavian hallway in Denver with beige walls, light hardwood floors, beige floor, recessed and planked wall panelling.
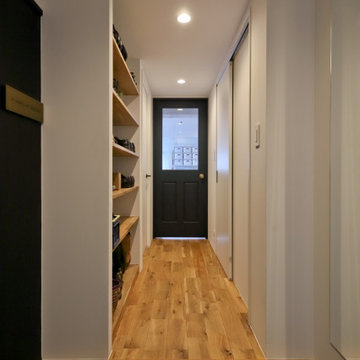
玄関から廊下を見たところです。玄関の土間続きで左側にSOHOオフィスがあります。また、廊下の途中にはオープンな靴棚があります。玄関の上り框とフローリングはナラ無垢材です。
Small contemporary hallway in Tokyo Suburbs with white walls, medium hardwood floors, beige floor, planked wall panelling and wallpaper.
Small contemporary hallway in Tokyo Suburbs with white walls, medium hardwood floors, beige floor, planked wall panelling and wallpaper.
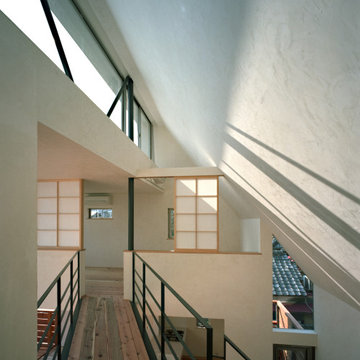
Design ideas for a modern hallway in Tokyo with white walls, medium hardwood floors, brown floor, timber and planked wall panelling.
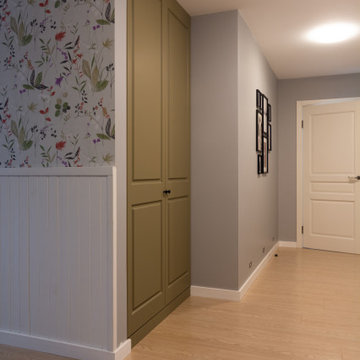
This is an example of a large scandinavian hallway in Other with grey walls, laminate floors, beige floor and planked wall panelling.

Traditional hallway in Boston with white walls, medium hardwood floors, brown floor, exposed beam and planked wall panelling.
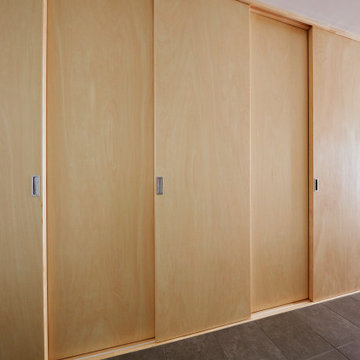
築18年のマンション住戸を改修し、寝室と廊下の間に10枚の連続引戸を挿入した。引戸は周辺環境との繋がり方の調整弁となり、廊下まで自然採光したり、子供の成長や気分に応じた使い方ができる。また、リビングにはガラス引戸で在宅ワークスペースを設置し、家族の様子を見守りながら引戸の開閉で音の繋がり方を調節できる。限られた空間でも、そこで過ごす人々が様々な距離感を選択できる、繋がりつつ離れられる家である。(写真撮影:Forward Stroke Inc.)
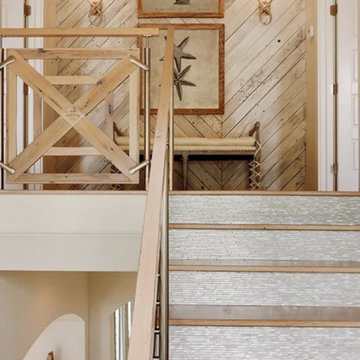
Inspiration for a country hallway in Atlanta with beige walls, porcelain floors, grey floor and planked wall panelling.
Brown Hallway Design Ideas with Planked Wall Panelling
1