Brown Home Bar Design Ideas with Ceramic Splashback
Refine by:
Budget
Sort by:Popular Today
141 - 160 of 545 photos
Item 1 of 3
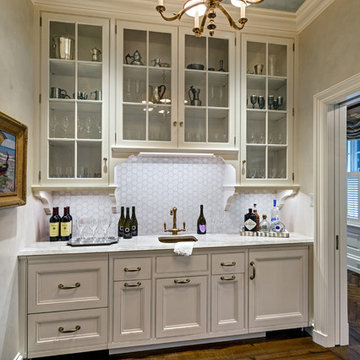
HOBI Award 2014 - Winner - Best Custom Home 12,000- 14,000 sf
Charles Hilton Architects
Woodruff/Brown Architectural Photography
Photo of a transitional home bar in New York with an undermount sink, glass-front cabinets, white cabinets, granite benchtops, grey splashback, ceramic splashback and medium hardwood floors.
Photo of a transitional home bar in New York with an undermount sink, glass-front cabinets, white cabinets, granite benchtops, grey splashback, ceramic splashback and medium hardwood floors.

Our Carmel design-build studio was tasked with organizing our client’s basement and main floor to improve functionality and create spaces for entertaining.
In the basement, the goal was to include a simple dry bar, theater area, mingling or lounge area, playroom, and gym space with the vibe of a swanky lounge with a moody color scheme. In the large theater area, a U-shaped sectional with a sofa table and bar stools with a deep blue, gold, white, and wood theme create a sophisticated appeal. The addition of a perpendicular wall for the new bar created a nook for a long banquette. With a couple of elegant cocktail tables and chairs, it demarcates the lounge area. Sliding metal doors, chunky picture ledges, architectural accent walls, and artsy wall sconces add a pop of fun.
On the main floor, a unique feature fireplace creates architectural interest. The traditional painted surround was removed, and dark large format tile was added to the entire chase, as well as rustic iron brackets and wood mantel. The moldings behind the TV console create a dramatic dimensional feature, and a built-in bench along the back window adds extra seating and offers storage space to tuck away the toys. In the office, a beautiful feature wall was installed to balance the built-ins on the other side. The powder room also received a fun facelift, giving it character and glitz.
---
Project completed by Wendy Langston's Everything Home interior design firm, which serves Carmel, Zionsville, Fishers, Westfield, Noblesville, and Indianapolis.
For more about Everything Home, see here: https://everythinghomedesigns.com/
To learn more about this project, see here:
https://everythinghomedesigns.com/portfolio/carmel-indiana-posh-home-remodel
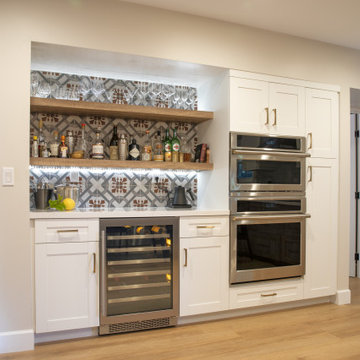
Dry bar and pantry, featuring white shaker cabinets with gold hardware, wine fridge, wall ovens, quartz coutnerop, wood shalves with LED lights, and a gorgeous patterned ceramic tile backsplash
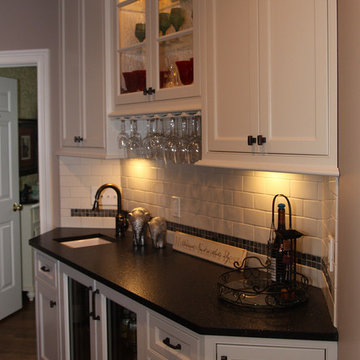
Wet Bar area as part of a full Kitchen Remodel. Custom-made and painted inset shaker style cabinets. Quartz Countertops and 3 x 6 subway tile
This is an example of a small transitional single-wall wet bar in Cleveland with an undermount sink, beaded inset cabinets, white cabinets, quartz benchtops, white splashback, ceramic splashback and medium hardwood floors.
This is an example of a small transitional single-wall wet bar in Cleveland with an undermount sink, beaded inset cabinets, white cabinets, quartz benchtops, white splashback, ceramic splashback and medium hardwood floors.
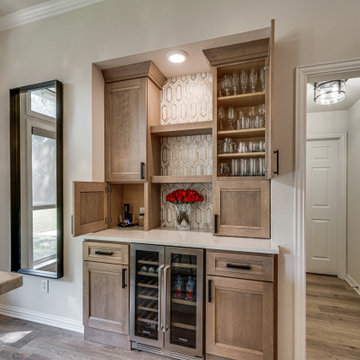
Inspiration for a small wet bar in Dallas with shaker cabinets, light wood cabinets, quartzite benchtops, multi-coloured splashback, ceramic splashback, vinyl floors, multi-coloured floor and white benchtop.
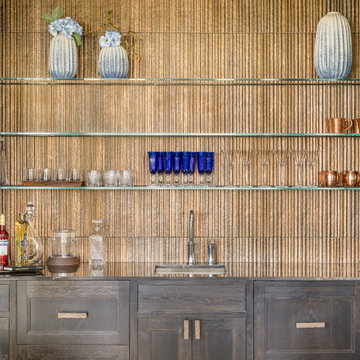
Inspiration for a beach style wet bar in New York with an undermount sink and ceramic splashback.
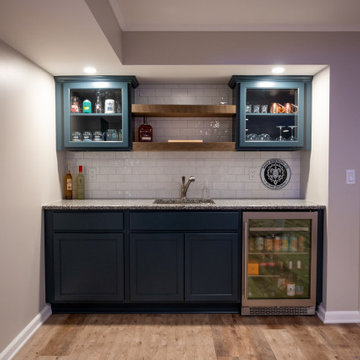
Design ideas for a large traditional single-wall wet bar in Detroit with an undermount sink, granite benchtops, white splashback, ceramic splashback and vinyl floors.
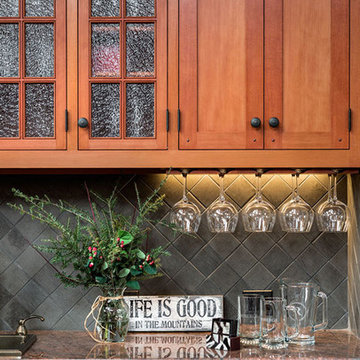
This three-story vacation home for a family of ski enthusiasts features 5 bedrooms and a six-bed bunk room, 5 1/2 bathrooms, kitchen, dining room, great room, 2 wet bars, great room, exercise room, basement game room, office, mud room, ski work room, decks, stone patio with sunken hot tub, garage, and elevator.
The home sits into an extremely steep, half-acre lot that shares a property line with a ski resort and allows for ski-in, ski-out access to the mountain’s 61 trails. This unique location and challenging terrain informed the home’s siting, footprint, program, design, interior design, finishes, and custom made furniture.
Credit: Samyn-D'Elia Architects
Project designed by Franconia interior designer Randy Trainor. She also serves the New Hampshire Ski Country, Lake Regions and Coast, including Lincoln, North Conway, and Bartlett.
For more about Randy Trainor, click here: https://crtinteriors.com/
To learn more about this project, click here: https://crtinteriors.com/ski-country-chic/
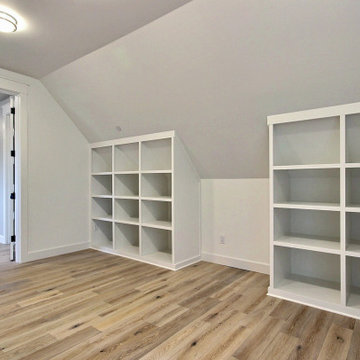
This Beautiful Multi-Story Modern Farmhouse Features a Master On The Main & A Split-Bedroom Layout • 5 Bedrooms • 4 Full Bathrooms • 1 Powder Room • 3 Car Garage • Vaulted Ceilings • Den • Large Bonus Room w/ Wet Bar • 2 Laundry Rooms • So Much More!
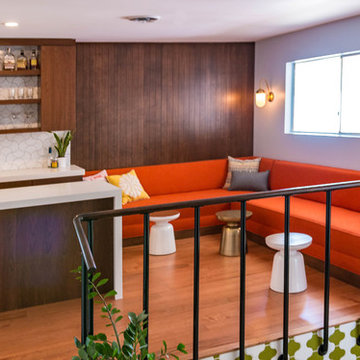
Rebecca Zajac
Midcentury seated home bar in Las Vegas with flat-panel cabinets, dark wood cabinets, quartzite benchtops, white splashback, ceramic splashback, medium hardwood floors and brown floor.
Midcentury seated home bar in Las Vegas with flat-panel cabinets, dark wood cabinets, quartzite benchtops, white splashback, ceramic splashback, medium hardwood floors and brown floor.
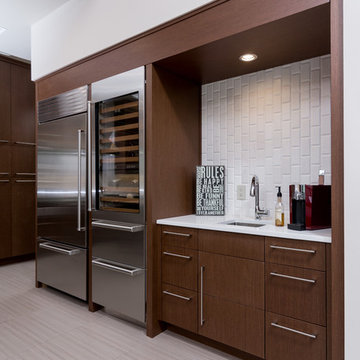
Greg Riegler Photography
Mid-sized contemporary galley home bar in Atlanta with an undermount sink, flat-panel cabinets, dark wood cabinets, solid surface benchtops, white splashback, ceramic splashback and light hardwood floors.
Mid-sized contemporary galley home bar in Atlanta with an undermount sink, flat-panel cabinets, dark wood cabinets, solid surface benchtops, white splashback, ceramic splashback and light hardwood floors.
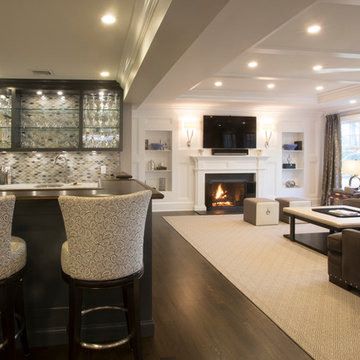
Photo: Richard Law Digital
Inspiration for a large contemporary l-shaped seated home bar in New York with a drop-in sink, open cabinets, dark wood cabinets, wood benchtops, brown splashback, ceramic splashback, dark hardwood floors and brown floor.
Inspiration for a large contemporary l-shaped seated home bar in New York with a drop-in sink, open cabinets, dark wood cabinets, wood benchtops, brown splashback, ceramic splashback, dark hardwood floors and brown floor.
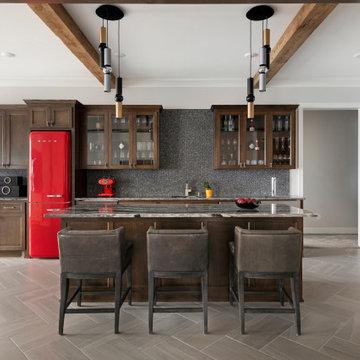
Large custom lower level wet bar with vintage red refrigerator.
Inspiration for an expansive transitional galley wet bar in Minneapolis with an undermount sink, flat-panel cabinets, dark wood cabinets, granite benchtops, multi-coloured splashback, ceramic splashback, ceramic floors, grey floor and multi-coloured benchtop.
Inspiration for an expansive transitional galley wet bar in Minneapolis with an undermount sink, flat-panel cabinets, dark wood cabinets, granite benchtops, multi-coloured splashback, ceramic splashback, ceramic floors, grey floor and multi-coloured benchtop.
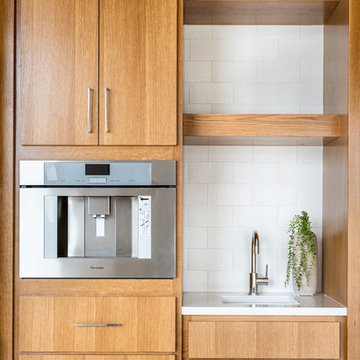
Hunter Coon
Inspiration for a small contemporary single-wall wet bar in Dallas with medium hardwood floors, an undermount sink, flat-panel cabinets, medium wood cabinets, quartz benchtops, white splashback, ceramic splashback and white benchtop.
Inspiration for a small contemporary single-wall wet bar in Dallas with medium hardwood floors, an undermount sink, flat-panel cabinets, medium wood cabinets, quartz benchtops, white splashback, ceramic splashback and white benchtop.
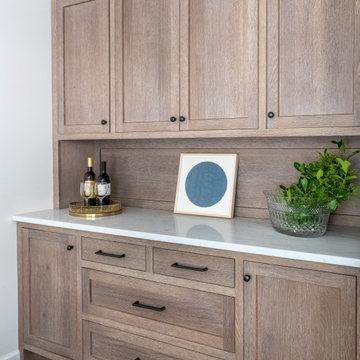
This is an example of a mid-sized traditional l-shaped home bar in Philadelphia with shaker cabinets, blue cabinets, marble benchtops, white splashback, ceramic splashback, dark hardwood floors, brown floor and white benchtop.
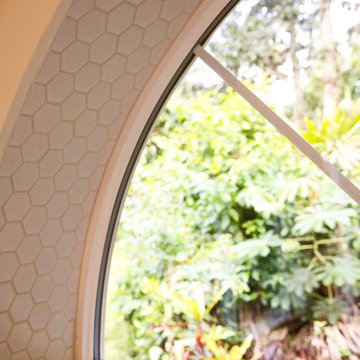
Hex tile detailing around the circular window/seating area.
The centerpiece and focal point to this tiny home living room is the grand circular-shaped window which is actually two half-moon windows jointed together where the mango woof bartop is placed. This acts as a work and dining space. Hanging plants elevate the eye and draw it upward to the high ceilings. Colors are kept clean and bright to expand the space. The loveseat folds out into a sleeper and the ottoman/bench lifts to offer more storage. The round rug mirrors the window adding consistency. This tropical modern coastal Tiny Home is built on a trailer and is 8x24x14 feet. The blue exterior paint color is called cabana blue. The large circular window is quite the statement focal point for this how adding a ton of curb appeal. The round window is actually two round half-moon windows stuck together to form a circle. There is an indoor bar between the two windows to make the space more interactive and useful- important in a tiny home. There is also another interactive pass-through bar window on the deck leading to the kitchen making it essentially a wet bar. This window is mirrored with a second on the other side of the kitchen and the are actually repurposed french doors turned sideways. Even the front door is glass allowing for the maximum amount of light to brighten up this tiny home and make it feel spacious and open. This tiny home features a unique architectural design with curved ceiling beams and roofing, high vaulted ceilings, a tiled in shower with a skylight that points out over the tongue of the trailer saving space in the bathroom, and of course, the large bump-out circle window and awning window that provides dining spaces.
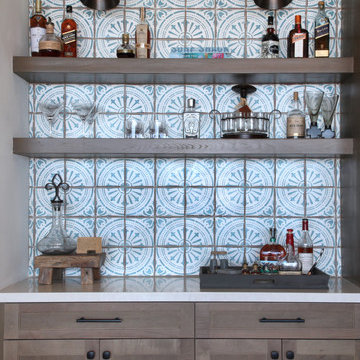
Small mediterranean galley home bar in Orange County with shaker cabinets, medium wood cabinets, quartz benchtops, multi-coloured splashback, ceramic splashback and white benchtop.
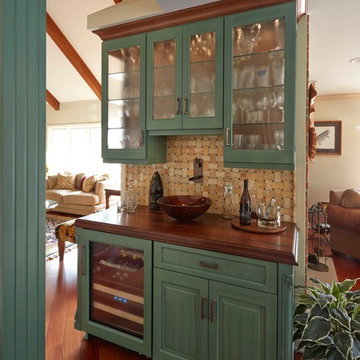
Design ideas for a mid-sized transitional single-wall wet bar in Chicago with glass-front cabinets, green cabinets, wood benchtops, brown splashback, ceramic splashback, medium hardwood floors, brown floor and brown benchtop.
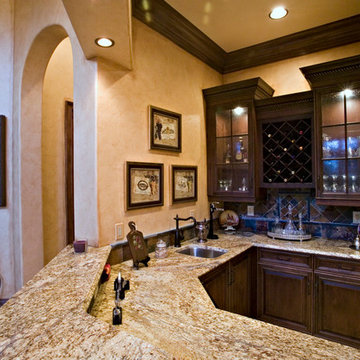
Inspiration for a mid-sized mediterranean u-shaped wet bar in Miami with an undermount sink, raised-panel cabinets, dark wood cabinets, brown splashback, granite benchtops and ceramic splashback.
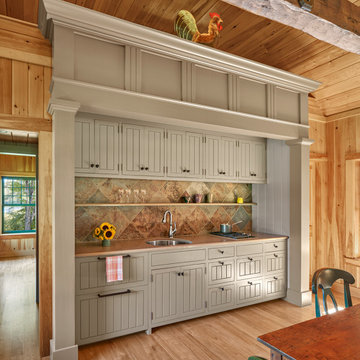
This compound of new buildings adopts a vernacular rural style, reinforcing the culture of the place by using simple barn forms. The composition is unified by painting all the buildings the traditional ferrous oxide red.
Brown Home Bar Design Ideas with Ceramic Splashback
8