Brown Home Bar Design Ideas with Ceramic Splashback
Refine by:
Budget
Sort by:Popular Today
61 - 80 of 545 photos
Item 1 of 3
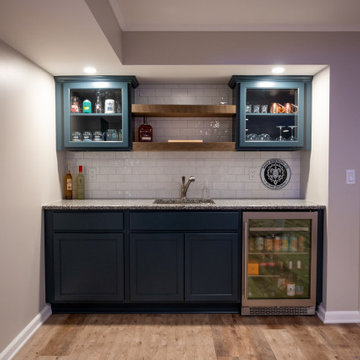
Design ideas for a large traditional single-wall wet bar in Detroit with an undermount sink, granite benchtops, white splashback, ceramic splashback and vinyl floors.
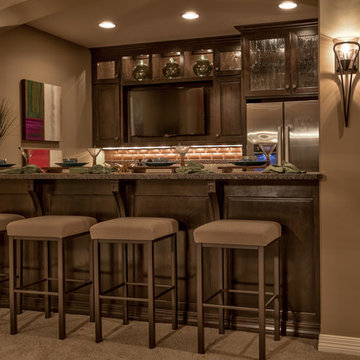
Interior Design by Shawn Falcone and Michele Hybner. Photo by Amoura Productions.
This is an example of a mid-sized country single-wall seated home bar in Omaha with raised-panel cabinets, dark wood cabinets, granite benchtops, brown splashback, ceramic splashback, carpet and brown floor.
This is an example of a mid-sized country single-wall seated home bar in Omaha with raised-panel cabinets, dark wood cabinets, granite benchtops, brown splashback, ceramic splashback, carpet and brown floor.
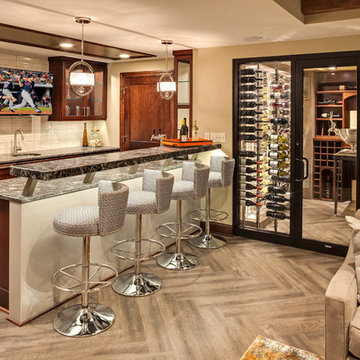
This 600-bottle plus cellar is the perfect accent to a crazy cool basement remodel. Just off the wet bar and entertaining area, it's perfect for those who love to drink wine with friends. Featuring VintageView Wall Series racks (with Floor to Ceiling Frames) in brushed nickel finish.
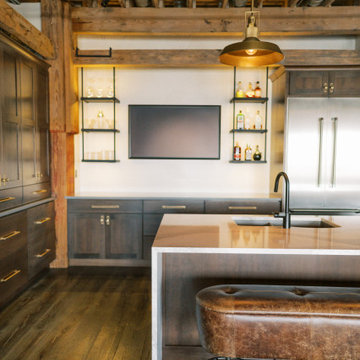
This remodel transformed two condos into one, overcoming access challenges. We designed the space for a seamless transition, adding function with a laundry room, powder room, bar, and entertaining space.
This bar area boasts ample open and closed storage, a spacious counter with seating, and a refrigerator – ideal for seamless entertaining in a beautifully curated space.
---Project by Wiles Design Group. Their Cedar Rapids-based design studio serves the entire Midwest, including Iowa City, Dubuque, Davenport, and Waterloo, as well as North Missouri and St. Louis.
For more about Wiles Design Group, see here: https://wilesdesigngroup.com/
To learn more about this project, see here: https://wilesdesigngroup.com/cedar-rapids-condo-remodel
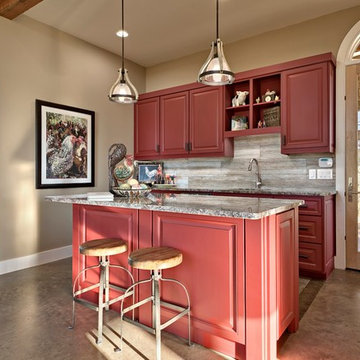
Design ideas for a country galley seated home bar in Austin with an undermount sink, raised-panel cabinets, red cabinets, marble benchtops, ceramic splashback and concrete floors.
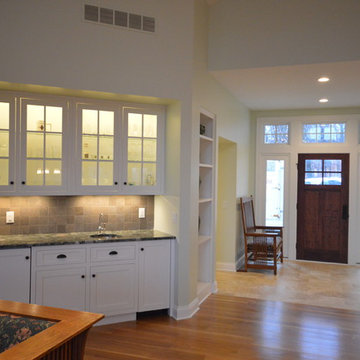
The bar area of the family room includes convenient, built in storage.
Inspiration for a small arts and crafts single-wall wet bar in Detroit with an undermount sink, shaker cabinets, white cabinets, granite benchtops, grey splashback, ceramic splashback and light hardwood floors.
Inspiration for a small arts and crafts single-wall wet bar in Detroit with an undermount sink, shaker cabinets, white cabinets, granite benchtops, grey splashback, ceramic splashback and light hardwood floors.

A young growing family purchased a great home in Chicago’s West Bucktown, right by Logan Square. It had good bones. The basement had been redone at some point, but it was due for another refresh. It made sense to plan a mindful remodel that would acommodate life as the kids got older.
“A nice place to just hang out” is what the owners told us they wanted. “You want your kids to want to be in your house. When friends are over, you want them to have a nice space to go to and enjoy.”
Design Objectives:
Level up the style to suit this young family
Add bar area, desk, and plenty of storage
Include dramatic linear fireplace
Plan for new sectional
Improve overall lighting
THE REMODEL
Design Challenges:
Awkward corner fireplace creates a challenge laying out furniture
No storage for kids’ toys and games
Existing space was missing the wow factor – it needs some drama
Update the lighting scheme
Design Solutions:
Remove the existing corner fireplace and dated mantle, replace with sleek linear fireplace
Add tile to both fireplace wall and tv wall for interest and drama
Include open shelving for storage and display
Create bar area, ample storage, and desk area
THE RENEWED SPACE
The homeowners love their renewed basement. It’s truly a welcoming, functional space. They can enjoy it together as a family, and it also serves as a peaceful retreat for the parents once the kids are tucked in for the night.
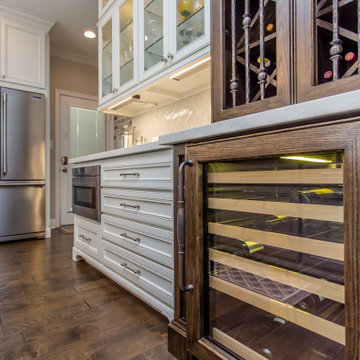
Inspiration for a mid-sized transitional single-wall home bar in Houston with beaded inset cabinets, white cabinets, quartz benchtops, white splashback, ceramic splashback, dark hardwood floors, brown floor and white benchtop.
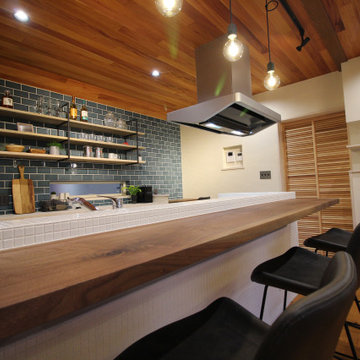
Inspiration for a mid-sized asian single-wall seated home bar in Other with an integrated sink, open cabinets, white cabinets, tile benchtops, blue splashback, ceramic splashback, medium hardwood floors, brown floor and brown benchtop.

The Butler’s Pantry quickly became one of our favorite spaces in this home! We had fun with the backsplash tile patten (utilizing the same tile we highlighted in the kitchen but installed in a herringbone pattern). Continuing the warm tones through this space with the butcher block counter and open shelving, it works to unite the front and back of the house. Plus, this space is home to the kegerator with custom family tap handles!

This is an example of a small modern single-wall wet bar in Houston with an undermount sink, flat-panel cabinets, medium wood cabinets, quartz benchtops, blue splashback, ceramic splashback, concrete floors, grey floor and white benchtop.
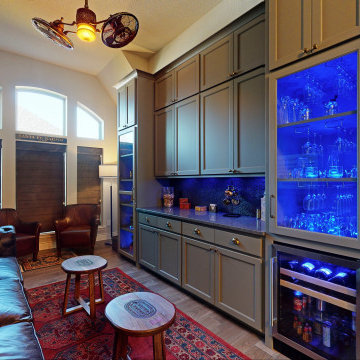
Whiskey bar with remote controlled color changing lights embedded in the shelves. Cabinets have adjustable shelves and pull out drawers. Space for wine fridge and hangers for wine glasses.
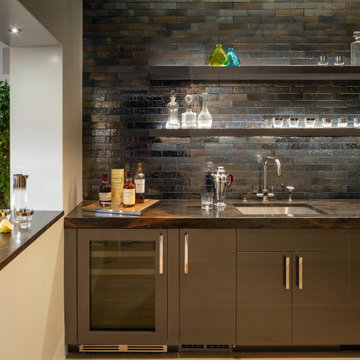
Photo of a large contemporary l-shaped wet bar in San Francisco with an undermount sink, flat-panel cabinets, brown cabinets, marble benchtops, black splashback, ceramic splashback, light hardwood floors, beige floor and brown benchtop.

Photo: Richard Law Digital
Design ideas for a mid-sized contemporary l-shaped seated home bar in New York with a drop-in sink, open cabinets, dark wood cabinets, wood benchtops, brown splashback, ceramic splashback, dark hardwood floors and brown floor.
Design ideas for a mid-sized contemporary l-shaped seated home bar in New York with a drop-in sink, open cabinets, dark wood cabinets, wood benchtops, brown splashback, ceramic splashback, dark hardwood floors and brown floor.
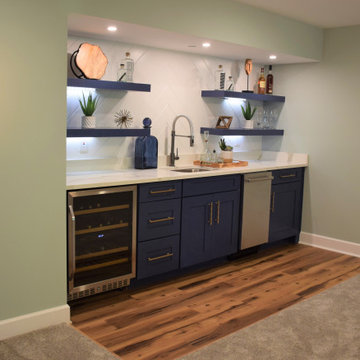
Photo of a mid-sized transitional single-wall wet bar in Baltimore with an undermount sink, recessed-panel cabinets, blue cabinets, quartzite benchtops, white splashback, ceramic splashback, medium hardwood floors, brown floor and white benchtop.
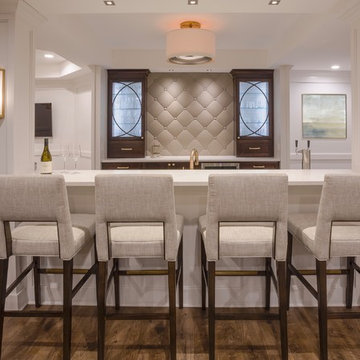
David Frechette
Photo of a transitional galley seated home bar in Detroit with an undermount sink, recessed-panel cabinets, dark wood cabinets, quartz benchtops, grey splashback, ceramic splashback, vinyl floors, brown floor and white benchtop.
Photo of a transitional galley seated home bar in Detroit with an undermount sink, recessed-panel cabinets, dark wood cabinets, quartz benchtops, grey splashback, ceramic splashback, vinyl floors, brown floor and white benchtop.
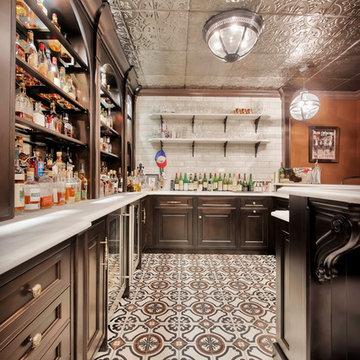
New Orleans style bistro bar perfect for entertaining
Traditional u-shaped seated home bar in Chicago with a drop-in sink, open cabinets, dark wood cabinets, white splashback, ceramic splashback, ceramic floors and multi-coloured floor.
Traditional u-shaped seated home bar in Chicago with a drop-in sink, open cabinets, dark wood cabinets, white splashback, ceramic splashback, ceramic floors and multi-coloured floor.
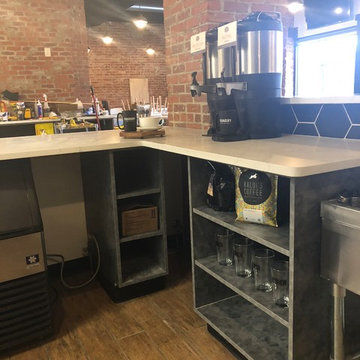
The Foundry is a locally owned and operated nonprofit company, We were privileged to work with them in finishing the Coffee and Bar Space. With specific design and functions, we helped create a workable space with function and design.
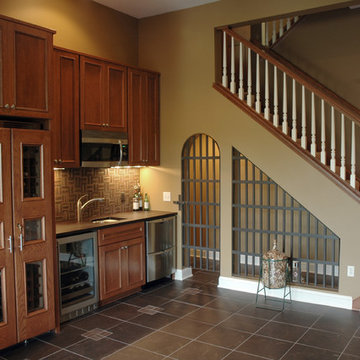
Wine is one of the few things in life that improves with age.
But it can also rapidly deteriorate. The three factors that have the most direct impact on a wine's condition are light, humidity and temperature. Because wine can often be expensive and often appreciate in value, security is another issue.
This basement-remodeling project began with ensuring the quality and security of the owner’s wine collection. Even more important, the remodeled basement had to become an inviting place for entertaining family and friends.
A wet bar/entertainment area became the centerpiece of the design. Cherry wood cabinets and stainless steel appliances complement the counter tops, which are made with a special composite material and designed for bar glassware - softer to the touch than granite.
Unused space below the stairway was turned into a secure wine storage room, and another cherry wood cabinet holds 300 bottles of wine in a humidity and temperature controlled refrigeration unit.
The basement remodeling project also includes an entertainment center and cozy fireplace. The basement-turned-entertainment room is controlled with a two-zone heating system to moderate both temperature and humidity.
To infuse a nautical theme a custom stairway post was created to simulate the mast from a 1905 vintage sailboat. The mast/post was hand-crafted from mahogany and steel banding.
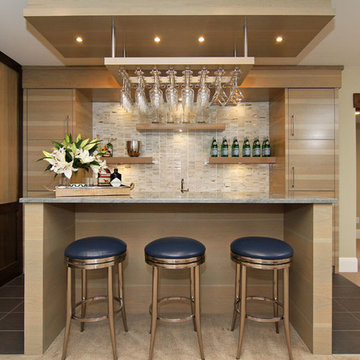
Photo of a large transitional single-wall seated home bar in Minneapolis with flat-panel cabinets, light wood cabinets, multi-coloured splashback, ceramic splashback and porcelain floors.
Brown Home Bar Design Ideas with Ceramic Splashback
4