Brown Home Bar Design Ideas with Glass Sheet Splashback
Refine by:
Budget
Sort by:Popular Today
41 - 60 of 64 photos
Item 1 of 3
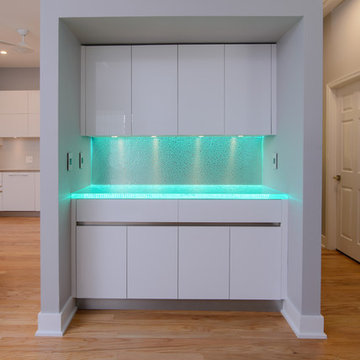
Mid-sized contemporary galley wet bar in Miami with flat-panel cabinets, white cabinets, glass benchtops, multi-coloured splashback, glass sheet splashback and light hardwood floors.
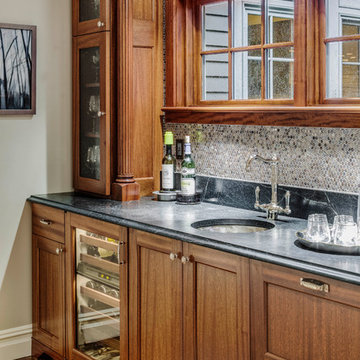
Inspiration for a mid-sized transitional single-wall wet bar in Boston with an undermount sink, flat-panel cabinets, dark wood cabinets, granite benchtops, green splashback, glass sheet splashback, medium hardwood floors, brown floor and green benchtop.
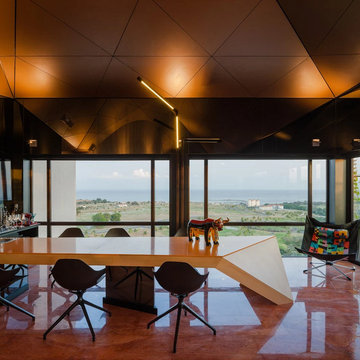
Large modern l-shaped seated home bar in Barcelona with an integrated sink, open cabinets, black cabinets, glass benchtops, black splashback, glass sheet splashback, marble floors and orange benchtop.
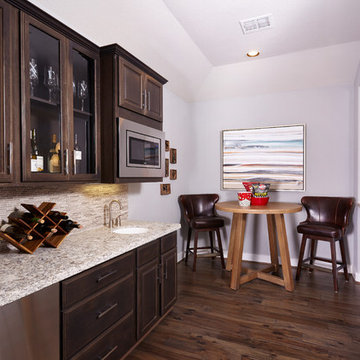
Photo of a mid-sized contemporary single-wall wet bar in Austin with an undermount sink, raised-panel cabinets, dark wood cabinets, granite benchtops, beige splashback, glass sheet splashback, dark hardwood floors and brown floor.
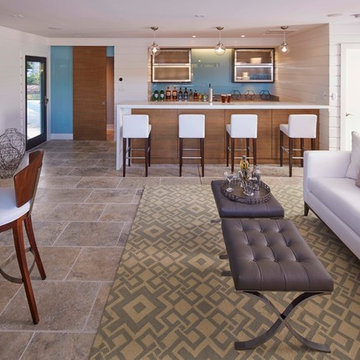
Michael Blevins
Photo of an expansive contemporary galley seated home bar in Wilmington with an undermount sink, flat-panel cabinets, light wood cabinets, quartzite benchtops, blue splashback, glass sheet splashback and ceramic floors.
Photo of an expansive contemporary galley seated home bar in Wilmington with an undermount sink, flat-panel cabinets, light wood cabinets, quartzite benchtops, blue splashback, glass sheet splashback and ceramic floors.
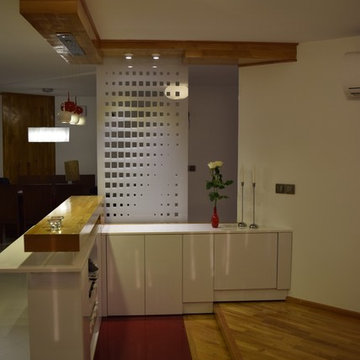
Design ideas for a small modern l-shaped home bar in Other with no sink, flat-panel cabinets, white cabinets, glass benchtops, white splashback, glass sheet splashback and light hardwood floors.
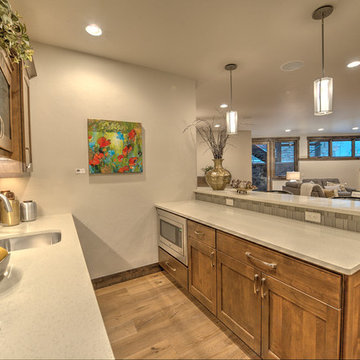
Studio Kiva, Breckenridge CO
Photo of a small transitional galley wet bar in Denver with an undermount sink, recessed-panel cabinets, medium wood cabinets, grey splashback, glass sheet splashback and quartz benchtops.
Photo of a small transitional galley wet bar in Denver with an undermount sink, recessed-panel cabinets, medium wood cabinets, grey splashback, glass sheet splashback and quartz benchtops.
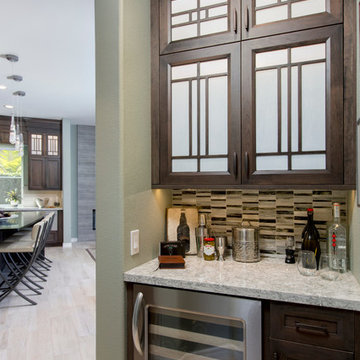
Expansive transitional l-shaped home bar in Tampa with recessed-panel cabinets, dark wood cabinets, soapstone benchtops, beige splashback, glass sheet splashback and porcelain floors.
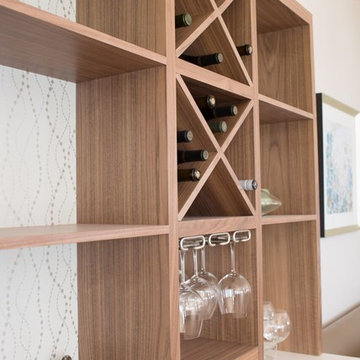
wine rack
Design ideas for a small traditional single-wall home bar in Los Angeles with flat-panel cabinets, dark wood cabinets, solid surface benchtops, multi-coloured splashback, glass sheet splashback and ceramic floors.
Design ideas for a small traditional single-wall home bar in Los Angeles with flat-panel cabinets, dark wood cabinets, solid surface benchtops, multi-coloured splashback, glass sheet splashback and ceramic floors.
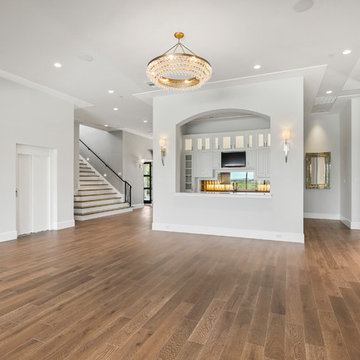
Full Package Media
This is an example of a mid-sized transitional u-shaped wet bar in Dallas with a drop-in sink, shaker cabinets, white cabinets, marble benchtops, glass sheet splashback, medium hardwood floors and white benchtop.
This is an example of a mid-sized transitional u-shaped wet bar in Dallas with a drop-in sink, shaker cabinets, white cabinets, marble benchtops, glass sheet splashback, medium hardwood floors and white benchtop.
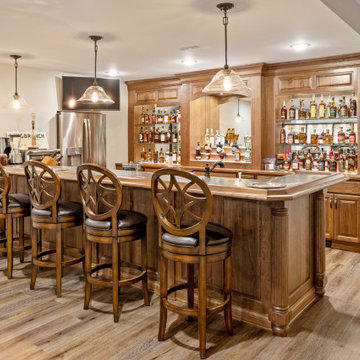
Natural bar with undercounted lighting.
Large traditional single-wall seated home bar in Other with raised-panel cabinets, medium wood cabinets, wood benchtops, glass sheet splashback, medium hardwood floors, brown floor and brown benchtop.
Large traditional single-wall seated home bar in Other with raised-panel cabinets, medium wood cabinets, wood benchtops, glass sheet splashback, medium hardwood floors, brown floor and brown benchtop.
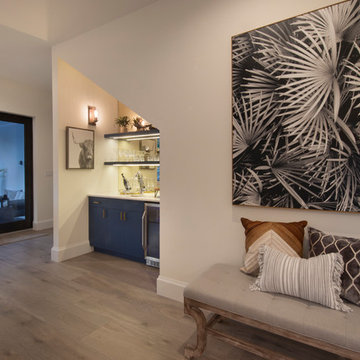
Design ideas for a mid-sized country single-wall wet bar in Miami with a drop-in sink, flat-panel cabinets, blue cabinets, white splashback, glass sheet splashback, light hardwood floors, brown floor and white benchtop.
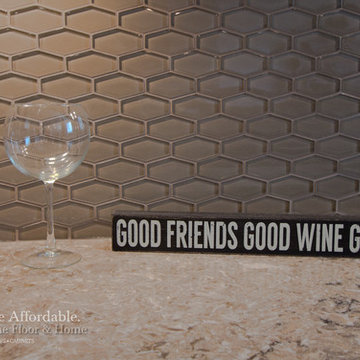
Design ideas for a mid-sized traditional galley wet bar in Other with an undermount sink, shaker cabinets, brown cabinets, quartz benchtops, beige splashback, glass sheet splashback, vinyl floors, brown floor and beige benchtop.
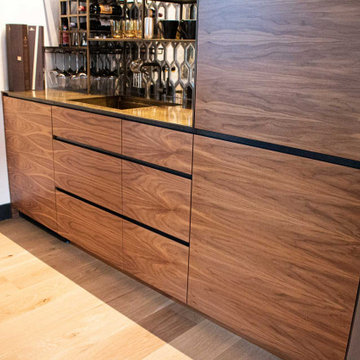
The Ross Peak Wet Bar is an extension of the Ross Peak Kitchen, continuing the walnut cabinetry, while adding unique elements. The elongated hexagonal etched mirror provides a sophistication, with integrated lighting to add a warm illumination to the wet bar. The custom shelving is made of perforated stainless steel and is trimmed in brass, with added details including a wine rack and wine glass storage. The Bar countertop and cabinet lining is made of brass, finished in Teton Brass. Cabinets are made in a grain-matched walnut veneer with stainless steel recessed shadow pulls. Custom pocket door reveals a built-in coffee maker. Cabinetry also features a built-in wine fridge, trash pullout, and lift away upper doors for plenty of storage.
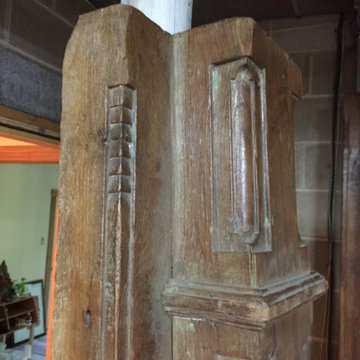
Inspiration for a mid-sized eclectic u-shaped wet bar in Philadelphia with a drop-in sink, recessed-panel cabinets, dark wood cabinets, wood benchtops, multi-coloured splashback, glass sheet splashback, porcelain floors, grey floor and multi-coloured benchtop.
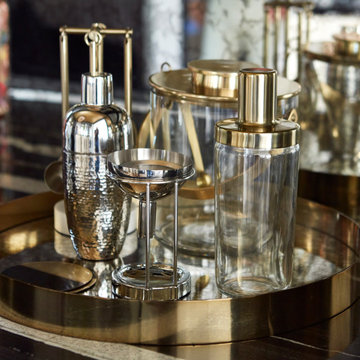
A DEANE client returned in 2022 for an update to their kitchen remodel project from 2006. This incredible transformation was driven by the desire to create a glamorous space for entertaining. Taking the space that used to be an office, walls were taken down to allow the new bar and tasting table to be integrated into the kitchen and living area. A climate-controlled glass wine cabinet with knurled brass handles elegantly displays bottles and defines the space while still allowing it to feel light and airy. The bar boasts door-style “wave” cabinets in high-gloss black lacquer that seamlessly conceal beverage and bottle storage drawers and an ice maker. The open shelving with integrated LED lighting and satin brass edging anchor the marble countertop.
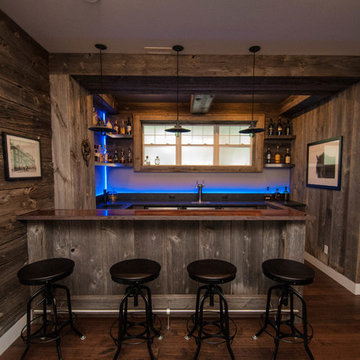
Our clients sat down with Monique Teniere from Halifax Cabinetry to discuss their vision of a western style bar they wanted for their basement entertainment area. After conversations with the clients and taking inventory of the barn board they had purchased, Monique created design drawings that would then be brought to life by the skilled craftsmen of Halifax Cabinetry.
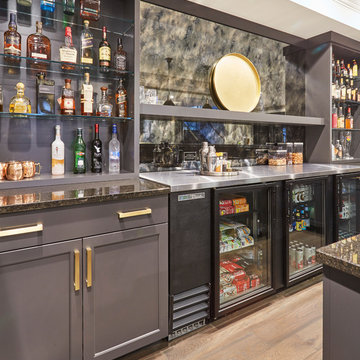
Free ebook, Creating the Ideal Kitchen. DOWNLOAD NOW
Collaborations with builders on new construction is a favorite part of my job. I love seeing a house go up from the blueprints to the end of the build. It is always a journey filled with a thousand decisions, some creative on-the-spot thinking and yes, usually a few stressful moments. This Naperville project was a collaboration with a local builder and architect. The Kitchen Studio collaborated by completing the cabinetry design and final layout for the entire home.
In the basement, we carried the warm gray tones into a custom bar, featuring a 90” wide beverage center from True Appliances. The glass shelving in the open cabinets and the antique mirror give the area a modern twist on a classic pub style bar.
If you are building a new home, The Kitchen Studio can offer expert help to make the most of your new construction home. We provide the expertise needed to ensure that you are getting the most of your investment when it comes to cabinetry, design and storage solutions. Give us a call if you would like to find out more!
Designed by: Susan Klimala, CKBD
Builder: Hampton Homes
Photography by: Michael Alan Kaskel
For more information on kitchen and bath design ideas go to: www.kitchenstudio-ge.com
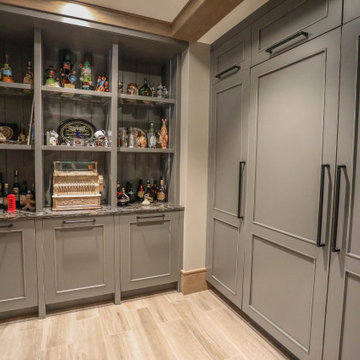
The lower level is where you'll find the party, with the fully-equipped bar, wine cellar and theater room. Glass display case serves as the bar top for the beautifully finished custom bar. The bar is served by a full-size paneled-front Sub-Zero refrigerator, undercounter ice maker, a Fisher & Paykel DishDrawer & a Bosch Speed Oven.
General Contracting by Martin Bros. Contracting, Inc.; James S. Bates, Architect; Interior Design by InDesign; Photography by Marie Martin Kinney.
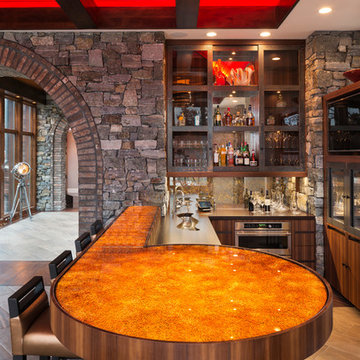
Builder: John Kraemer & Sons
Photography: Landmark Photography
Home & Interior Design: Tom Rauscher
Cabinetry: North Star Kitchens
Mid-sized contemporary wet bar in Minneapolis with an undermount sink, flat-panel cabinets, medium wood cabinets, glass benchtops, glass sheet splashback and porcelain floors.
Mid-sized contemporary wet bar in Minneapolis with an undermount sink, flat-panel cabinets, medium wood cabinets, glass benchtops, glass sheet splashback and porcelain floors.
Brown Home Bar Design Ideas with Glass Sheet Splashback
3