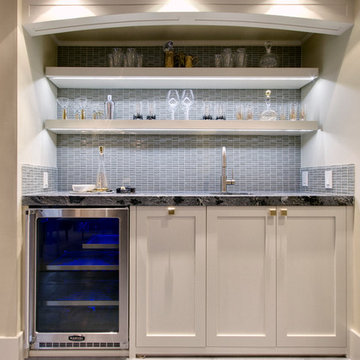Brown Home Bar Design Ideas with Porcelain Floors
Refine by:
Budget
Sort by:Popular Today
41 - 60 of 674 photos
Item 1 of 3
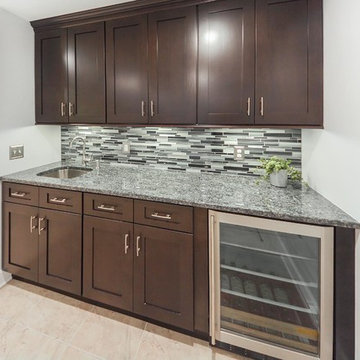
A well balanced color palette between backsplash and cabinetry.
Inspiration for a small transitional single-wall wet bar in DC Metro with an undermount sink, shaker cabinets, brown cabinets, granite benchtops, multi-coloured splashback, mosaic tile splashback, porcelain floors, beige floor and grey benchtop.
Inspiration for a small transitional single-wall wet bar in DC Metro with an undermount sink, shaker cabinets, brown cabinets, granite benchtops, multi-coloured splashback, mosaic tile splashback, porcelain floors, beige floor and grey benchtop.
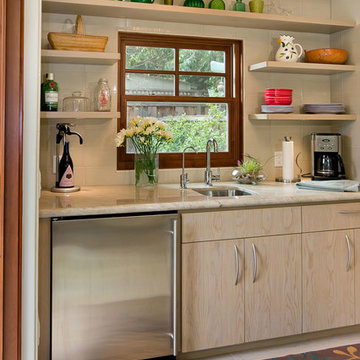
J Kretschmer
Mid-sized transitional single-wall wet bar in San Francisco with an undermount sink, flat-panel cabinets, light wood cabinets, beige splashback, quartzite benchtops, subway tile splashback, porcelain floors and beige floor.
Mid-sized transitional single-wall wet bar in San Francisco with an undermount sink, flat-panel cabinets, light wood cabinets, beige splashback, quartzite benchtops, subway tile splashback, porcelain floors and beige floor.
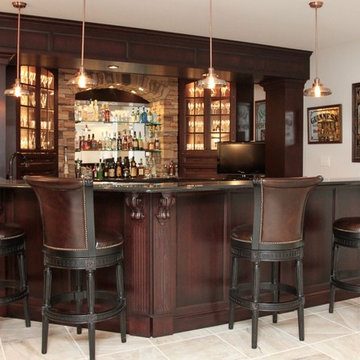
Photo of a large traditional wet bar with an undermount sink, recessed-panel cabinets, dark wood cabinets, granite benchtops, brown splashback, glass tile splashback and porcelain floors.
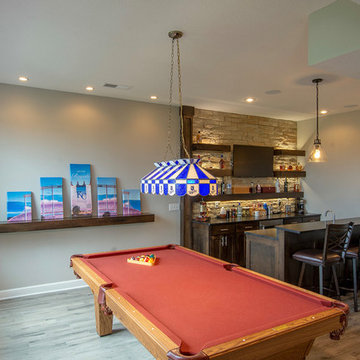
Design ideas for a transitional galley wet bar in Kansas City with an undermount sink, shaker cabinets, brown cabinets, granite benchtops, beige splashback, stone tile splashback, porcelain floors, brown floor and black benchtop.
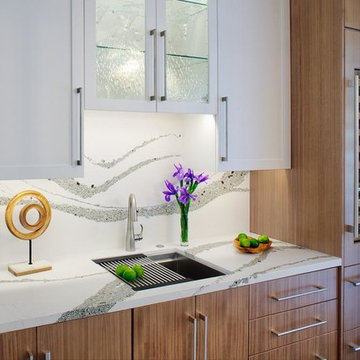
By removing the closets there was enough space to add the needed appliances, plumbing and cabinets to transform this space into a luxury bar area. While incorporating the adjacent space’s materials and finishes (stained walnut cabinets, painted maple cabinets and matte quartz countertops with a hint of gold and purple glitz), a distinctive style was created by using the white maple cabinets for wall cabinets and the slab walnut veneer for base cabinets to anchor the space. The centered glass door wall cabinet provides an ideal location for displaying drinkware while the floating shelves serve as a display for three-dimensional art. To provide maximum function, roll out trays and a two-tiered cutlery divider was integrated into the cabinets. In addition, the bar includes integrated wine storage with refrigerator drawers which is ideal not only for wine but also bottled water, mixers and condiments for the bar. This entertainment area was finished by adding an integrated ice maker and a Galley sink, which is a workstation equipped with a 5-piece culinary kit including cutting board, drying rack, colander, bowl, and lower-tier platform, providing pure luxury for slicing garnishes and condiments for cocktail hour.
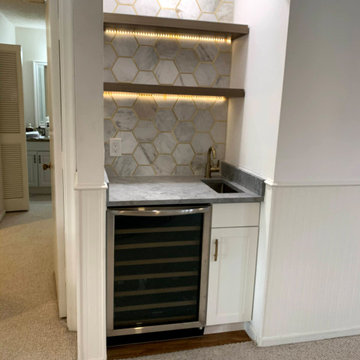
In this Cutest and Luxury Home Bar we use a soft but eye catching pallet with gold taps and beautiful accent mosaic.
This is an example of a small modern single-wall wet bar in Miami with an undermount sink, shaker cabinets, white cabinets, marble benchtops, white splashback, marble splashback, porcelain floors, brown floor and grey benchtop.
This is an example of a small modern single-wall wet bar in Miami with an undermount sink, shaker cabinets, white cabinets, marble benchtops, white splashback, marble splashback, porcelain floors, brown floor and grey benchtop.
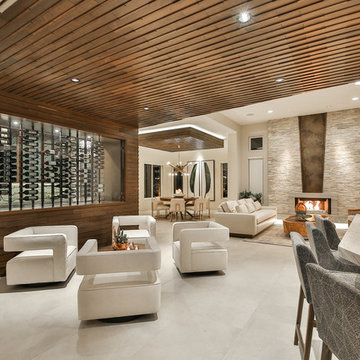
Trent Teigen
Design ideas for a mid-sized contemporary seated home bar in Los Angeles with quartzite benchtops, porcelain floors and beige floor.
Design ideas for a mid-sized contemporary seated home bar in Los Angeles with quartzite benchtops, porcelain floors and beige floor.
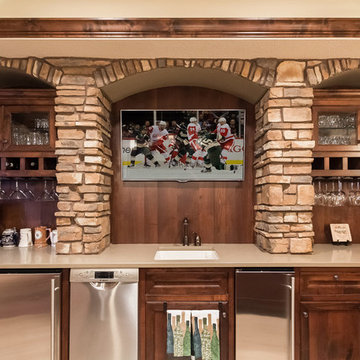
Stone feature at back bar ©Finished Basement Company
Photo of a mid-sized traditional u-shaped seated home bar in Minneapolis with an undermount sink, recessed-panel cabinets, dark wood cabinets, quartz benchtops, brown splashback, timber splashback, porcelain floors, beige floor and beige benchtop.
Photo of a mid-sized traditional u-shaped seated home bar in Minneapolis with an undermount sink, recessed-panel cabinets, dark wood cabinets, quartz benchtops, brown splashback, timber splashback, porcelain floors, beige floor and beige benchtop.
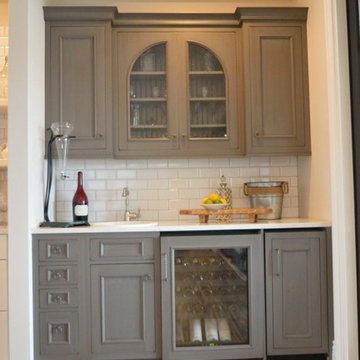
Ketmar Development Corp designed and built this custom lake on Canandaigua Lake. The home was inspired by warm modern farmhouse details like hand-carved wood plank tile, wainscotting, coffered ceilings and a seamless indoor/outdoor covered porch.
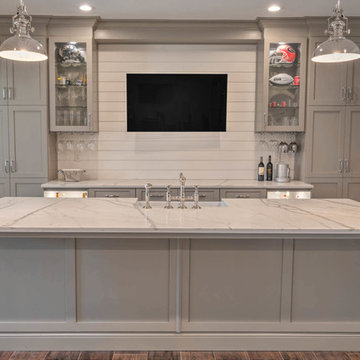
James Harris
Design ideas for a mid-sized country seated home bar in Atlanta with shaker cabinets, grey cabinets, solid surface benchtops, white splashback, timber splashback, porcelain floors, brown floor and white benchtop.
Design ideas for a mid-sized country seated home bar in Atlanta with shaker cabinets, grey cabinets, solid surface benchtops, white splashback, timber splashback, porcelain floors, brown floor and white benchtop.
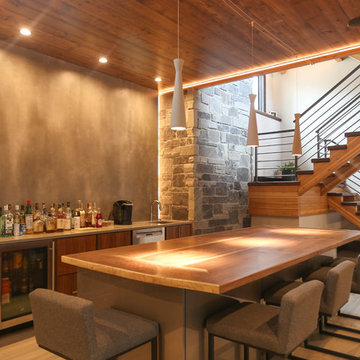
Photo of a large transitional galley seated home bar in Other with an undermount sink, flat-panel cabinets, medium wood cabinets, wood benchtops, grey splashback, porcelain floors and beige floor.
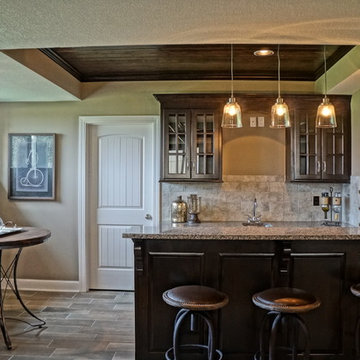
Design ideas for a mid-sized traditional l-shaped seated home bar in Kansas City with an undermount sink, glass-front cabinets, dark wood cabinets, granite benchtops, grey splashback, porcelain splashback and porcelain floors.
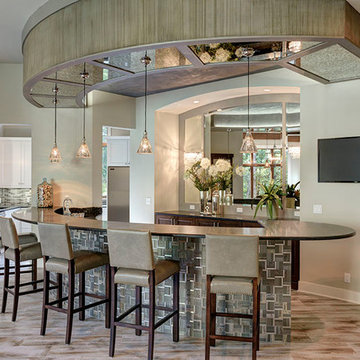
Built by Forner - La Voy Builders, Inc. Photos by Paul Bonnichsen
Inspiration for an expansive transitional galley seated home bar in Kansas City with an undermount sink, shaker cabinets, dark wood cabinets, granite benchtops, porcelain floors and beige floor.
Inspiration for an expansive transitional galley seated home bar in Kansas City with an undermount sink, shaker cabinets, dark wood cabinets, granite benchtops, porcelain floors and beige floor.
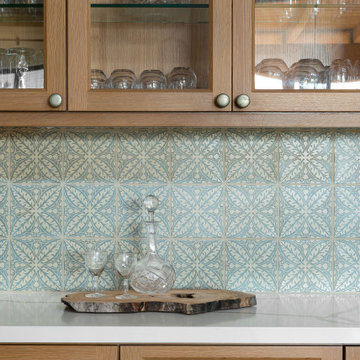
Expansive living room and kitchen featuring white oak cabinets. The kitchen island is u shaped with a built-in bench facing the family room tv. Brick backsplash and plaster hood. Open shelves.
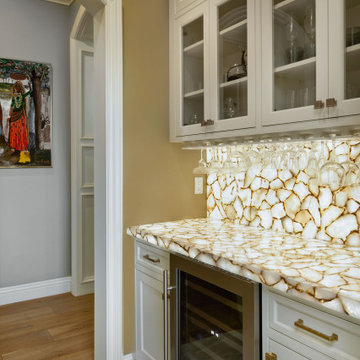
Photo of a small transitional single-wall home bar in San Francisco with no sink, beaded inset cabinets, white cabinets, onyx benchtops, white splashback, engineered quartz splashback, porcelain floors, beige floor and white benchtop.
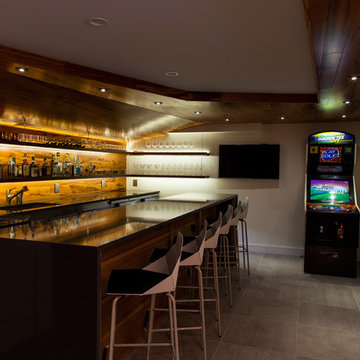
Pat Piasecki
This is an example of a mid-sized modern wet bar in Boston with an undermount sink, open cabinets, quartz benchtops and porcelain floors.
This is an example of a mid-sized modern wet bar in Boston with an undermount sink, open cabinets, quartz benchtops and porcelain floors.
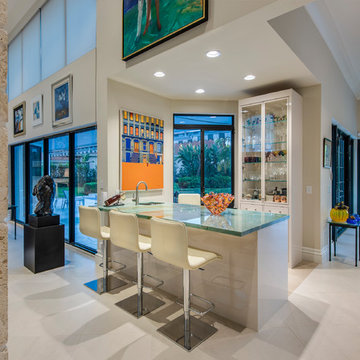
Jay Greene Photography
Inspiration for a mid-sized contemporary single-wall seated home bar in Other with an undermount sink, flat-panel cabinets, beige cabinets, limestone benchtops, porcelain floors, beige floor and blue benchtop.
Inspiration for a mid-sized contemporary single-wall seated home bar in Other with an undermount sink, flat-panel cabinets, beige cabinets, limestone benchtops, porcelain floors, beige floor and blue benchtop.
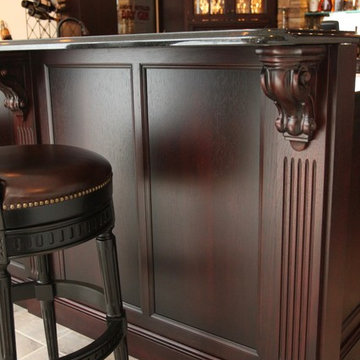
Inspiration for a large traditional wet bar with an undermount sink, recessed-panel cabinets, dark wood cabinets, granite benchtops, brown splashback, glass tile splashback and porcelain floors.
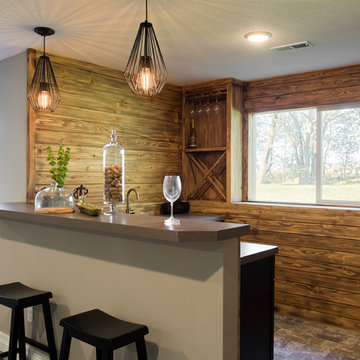
*** This model home won the Wichita Area Builders Association Fall 2016 Parade of Homes awards for Master Suite & Bath, Effective Design and Pick of the Parade! ***
This beautiful home was built by Paul Gray Homes, LLC. I collaborated with Paul on the finish and lighting selections. I then created new furniture schemes for the living room and dining room and accessorized the spaces to pull together this transitional look that is currently popular in the Wichita market. Paul and I decided to go a bit more glam in the master bathroom and it really paid off. Isn't it gorgeous? WABA's judges sure thought so!
Gavin Peters Photography
Brown Home Bar Design Ideas with Porcelain Floors
3
