Brown Home Bar Design Ideas with Porcelain Floors
Refine by:
Budget
Sort by:Popular Today
121 - 140 of 674 photos
Item 1 of 3
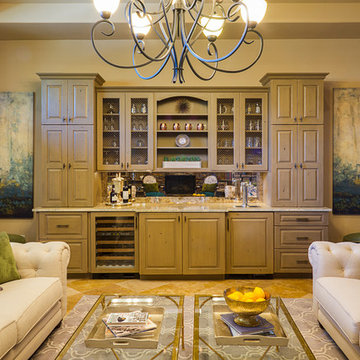
Woodharbor Custom Cabinetry
Mid-sized transitional single-wall wet bar in Miami with grey cabinets, granite benchtops, grey splashback, mirror splashback, raised-panel cabinets, porcelain floors, beige floor, multi-coloured benchtop and no sink.
Mid-sized transitional single-wall wet bar in Miami with grey cabinets, granite benchtops, grey splashback, mirror splashback, raised-panel cabinets, porcelain floors, beige floor, multi-coloured benchtop and no sink.
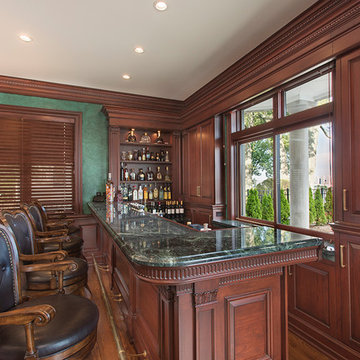
Jason Taylor
Design ideas for a large traditional home bar in New York with porcelain floors.
Design ideas for a large traditional home bar in New York with porcelain floors.
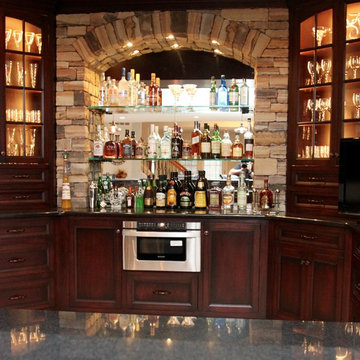
Design ideas for a large traditional wet bar with an undermount sink, recessed-panel cabinets, dark wood cabinets, granite benchtops, brown splashback, glass tile splashback and porcelain floors.
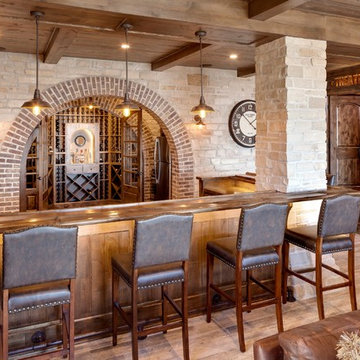
Jon Huelskamp Landmark Photography
Design ideas for a large country u-shaped seated home bar in Chicago with a drop-in sink, wood benchtops, stone tile splashback, porcelain floors, dark wood cabinets, grey splashback, beige floor and brown benchtop.
Design ideas for a large country u-shaped seated home bar in Chicago with a drop-in sink, wood benchtops, stone tile splashback, porcelain floors, dark wood cabinets, grey splashback, beige floor and brown benchtop.
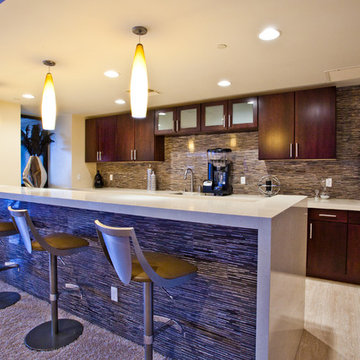
Private Residence
Photo of an expansive contemporary single-wall wet bar in Las Vegas with flat-panel cabinets, dark wood cabinets, multi-coloured splashback, matchstick tile splashback, porcelain floors, beige floor, beige benchtop, a drop-in sink and solid surface benchtops.
Photo of an expansive contemporary single-wall wet bar in Las Vegas with flat-panel cabinets, dark wood cabinets, multi-coloured splashback, matchstick tile splashback, porcelain floors, beige floor, beige benchtop, a drop-in sink and solid surface benchtops.
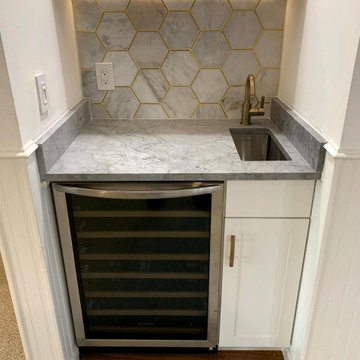
In this Cutest and Luxury Home Bar we use a soft but eye catching pallet with gold taps and beautiful accent mosaic.
This is an example of a small modern single-wall wet bar in Miami with an undermount sink, shaker cabinets, white cabinets, marble benchtops, white splashback, marble splashback, porcelain floors, brown floor and grey benchtop.
This is an example of a small modern single-wall wet bar in Miami with an undermount sink, shaker cabinets, white cabinets, marble benchtops, white splashback, marble splashback, porcelain floors, brown floor and grey benchtop.
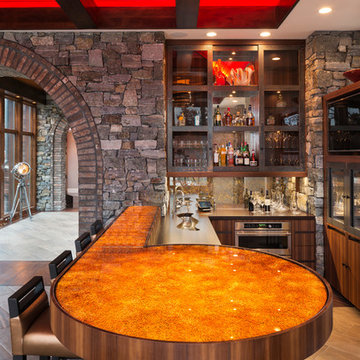
Builder: John Kraemer & Sons
Photography: Landmark Photography
Home & Interior Design: Tom Rauscher
Cabinetry: North Star Kitchens
Mid-sized contemporary wet bar in Minneapolis with an undermount sink, flat-panel cabinets, medium wood cabinets, glass benchtops, glass sheet splashback and porcelain floors.
Mid-sized contemporary wet bar in Minneapolis with an undermount sink, flat-panel cabinets, medium wood cabinets, glass benchtops, glass sheet splashback and porcelain floors.
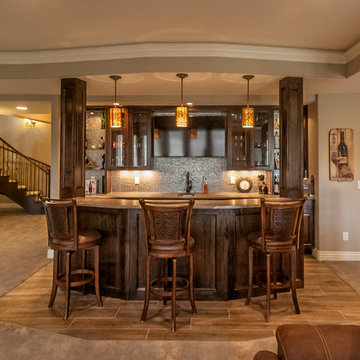
Walk behind wet bar. Photo: Andrew J Hathaway (Brothers Construction)
Inspiration for a large transitional home bar in Denver with porcelain floors.
Inspiration for a large transitional home bar in Denver with porcelain floors.
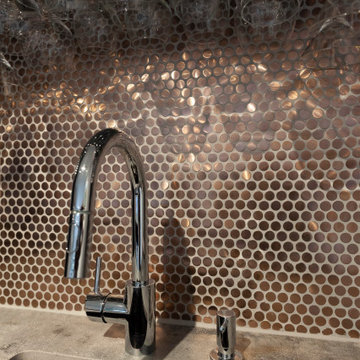
Architect: Meyer Design
Photos: Jody Kmetz
Design ideas for a mid-sized modern single-wall wet bar in Chicago with an undermount sink, flat-panel cabinets, dark wood cabinets, quartz benchtops, multi-coloured splashback, metal splashback, beige benchtop, porcelain floors and beige floor.
Design ideas for a mid-sized modern single-wall wet bar in Chicago with an undermount sink, flat-panel cabinets, dark wood cabinets, quartz benchtops, multi-coloured splashback, metal splashback, beige benchtop, porcelain floors and beige floor.
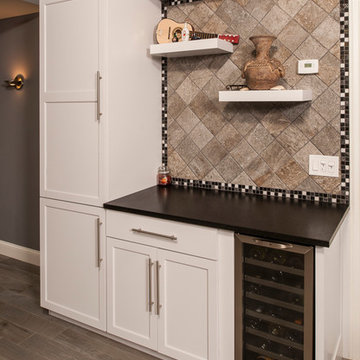
Pantry / furniture piece including wine storage. Backsplash is slate porcelain 6x6 tile with an accent border. To floating display shelves lit from the valance up above.
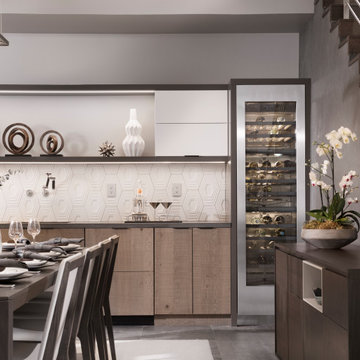
This dining room wet bar is flanked by stainless steal wine columns. Crisp white lift up cabinets proved ample storage for glass ware either side of the flyover top treatment with LED lighting to add drama to decorative items. The graphic dimensional back splash tile adds texture and drama to the wall mounted faucet and under mount sink. Charcoal honed granite counters adds drama to the space while the rough hewn European oak cabinetry provides texture and warmth to the design scheme.
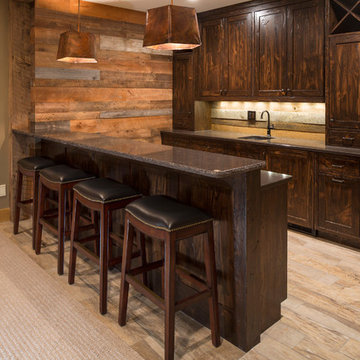
This is an example of a mid-sized country galley seated home bar in Minneapolis with an undermount sink, shaker cabinets, dark wood cabinets, granite benchtops, multi-coloured splashback, timber splashback and porcelain floors.
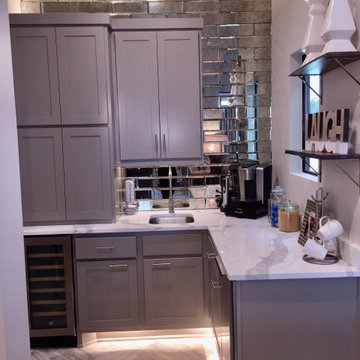
Coffee bar that serves dual purpose as a wine area and bar with mirrored backsplash and wine storage behind cabinets
Inspiration for a small transitional l-shaped wet bar with an undermount sink, shaker cabinets, grey cabinets, quartzite benchtops, mirror splashback, porcelain floors, beige floor and white benchtop.
Inspiration for a small transitional l-shaped wet bar with an undermount sink, shaker cabinets, grey cabinets, quartzite benchtops, mirror splashback, porcelain floors, beige floor and white benchtop.
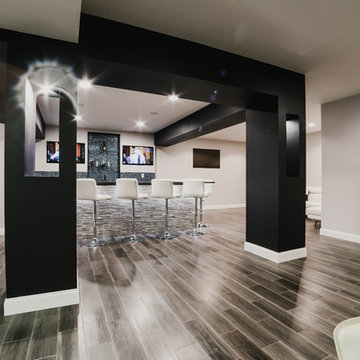
Large contemporary u-shaped seated home bar in Other with mosaic tile splashback, porcelain floors, glass-front cabinets, black cabinets, quartz benchtops and multi-coloured splashback.

We reused the existing bar but added a new backsplash and counter to tie the kitchen and bar area together.
Photo of a mid-sized transitional single-wall home bar in Salt Lake City with no sink, shaker cabinets, medium wood cabinets, quartz benchtops, blue splashback, glass tile splashback, porcelain floors, beige floor and white benchtop.
Photo of a mid-sized transitional single-wall home bar in Salt Lake City with no sink, shaker cabinets, medium wood cabinets, quartz benchtops, blue splashback, glass tile splashback, porcelain floors, beige floor and white benchtop.
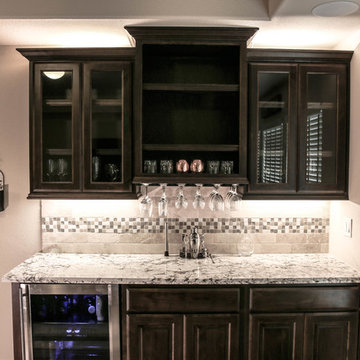
Photo of a mid-sized transitional single-wall wet bar in Houston with no sink, raised-panel cabinets, dark wood cabinets, granite benchtops, grey splashback, ceramic splashback, porcelain floors and brown floor.
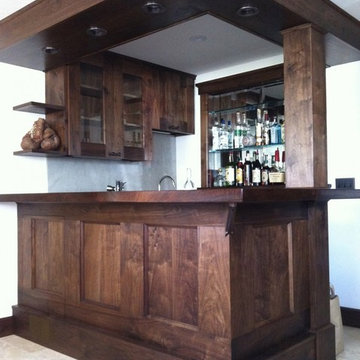
Mid-sized arts and crafts u-shaped seated home bar in San Francisco with an undermount sink, glass-front cabinets, dark wood cabinets, wood benchtops, porcelain floors, beige floor and brown benchtop.

Inspired by Charles Rennie Mackintosh, this stone new-build property in Cheshire is unlike any other Artichoke has previously contributed to. We were invited to remodel the kitchen and the adjacent living room – both substantial spaces – to create a unique bespoke Art Deco kitchen. To succeed, the kitchen needed to match the remarkable stature of the house.
With its corner turret, steeply pitched roofs, large overhanging eaves, and parapet gables the house resembles a castle. It is well built and a lovely design for a modern house. The clients moved into the 17,000 sq. ft mansion nearly 10 years ago. They are gradually making it their own whilst being sensitive to the striking style of the property.
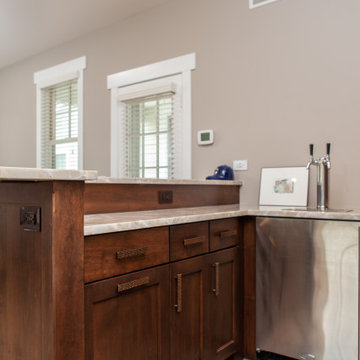
Design ideas for a mid-sized transitional u-shaped wet bar in Chicago with an undermount sink, shaker cabinets, dark wood cabinets, quartzite benchtops, brown splashback, mosaic tile splashback, porcelain floors, brown floor and white benchtop.
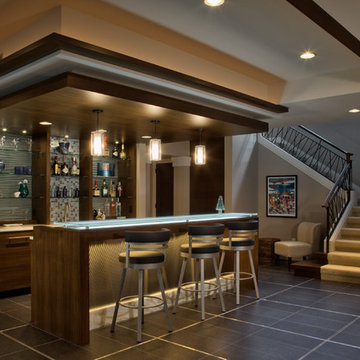
Saari & Forrai Photography
Briarwood II Construction
Inspiration for a large contemporary single-wall seated home bar in Minneapolis with flat-panel cabinets, brown cabinets, glass benchtops, blue splashback, glass tile splashback, porcelain floors, grey floor and blue benchtop.
Inspiration for a large contemporary single-wall seated home bar in Minneapolis with flat-panel cabinets, brown cabinets, glass benchtops, blue splashback, glass tile splashback, porcelain floors, grey floor and blue benchtop.
Brown Home Bar Design Ideas with Porcelain Floors
7